Shabby-Chic Style Kitchen with Metro Tiled Splashback Ideas and Designs
Refine by:
Budget
Sort by:Popular Today
81 - 100 of 382 photos
Item 1 of 3
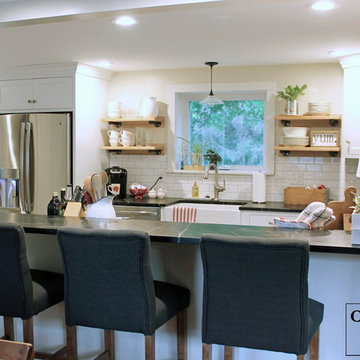
An open kitchen was a must for these homeowners, so the design featured a galley layout to maximize the amount of space in the kitchen. In order to further open up the kitchen, the designer removed the kitchen’s original soffits to make the space appear even more spacious.
The addition of counter top seating allows family and friends to be seated comfortably, and out of the way of people cooking in the kitchen. Creating an upper and lower level in the peninsula optimizes the functionality of the counter top space, so people eating at the bar stools don’t interfere with the cooking zone below.
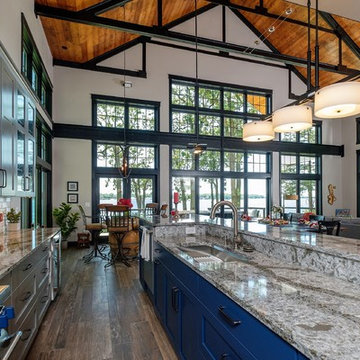
Are you ready for a kitchen transformation this year? Get inspired by the beauty of this Cambria Galloway quartz countertops in this home where you will see a painted blue kitchen island paired with painted gray kitchen cabinets along the perimeter. Blue cabinets are something we are seeing frequently right now, especially as an accent to a more neutral color in the home such as gray or even a soft white.
In this home you'll also find Cambria Ellesmere on the bathroom vanities.
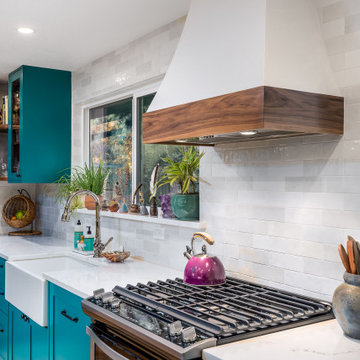
This custom IKEA kitchen remodel was designed by removing the wall between the kitchen and dining room expanding the space creating a larger kitchen with eat-in island. The custom IKEA cabinet fronts and walnut cabinets were built by Dendra Doors. We created a custom exhaust hood for under $1,800 using the IKEA DATID fan insert and building a custom surround painted white with walnut trim providing a minimalistic appearance at an affordable price. The tile on the back of the island was hand painted and imported to us finishing off this quirky one of a kind kitchen.
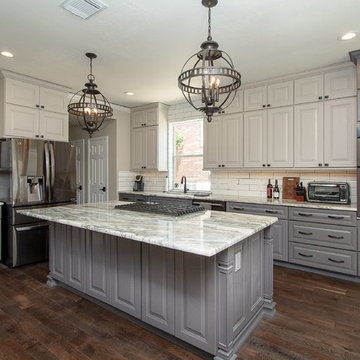
Designed by: Robby & Lisa Griffin
Photos by: Desired Photo
Inspiration for a large romantic l-shaped open plan kitchen in Houston with a submerged sink, raised-panel cabinets, grey cabinets, granite worktops, white splashback, metro tiled splashback, black appliances, medium hardwood flooring, an island, brown floors and grey worktops.
Inspiration for a large romantic l-shaped open plan kitchen in Houston with a submerged sink, raised-panel cabinets, grey cabinets, granite worktops, white splashback, metro tiled splashback, black appliances, medium hardwood flooring, an island, brown floors and grey worktops.
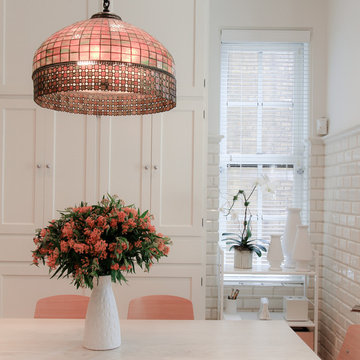
Large romantic kitchen/diner in Newark with metro tiled splashback and an island.
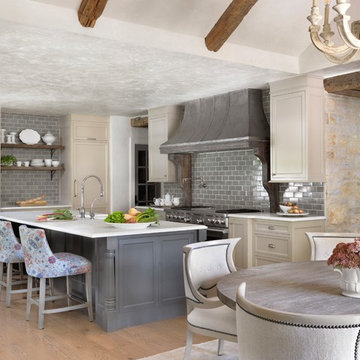
Alise O'Brien
Inspiration for a vintage kitchen/diner in St Louis with recessed-panel cabinets, beige cabinets, grey splashback, metro tiled splashback, stainless steel appliances, medium hardwood flooring, an island and white worktops.
Inspiration for a vintage kitchen/diner in St Louis with recessed-panel cabinets, beige cabinets, grey splashback, metro tiled splashback, stainless steel appliances, medium hardwood flooring, an island and white worktops.
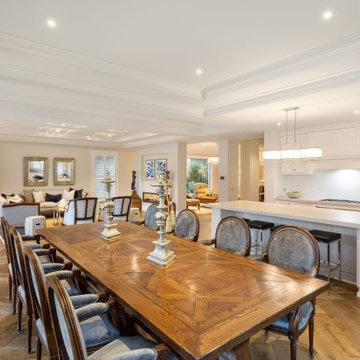
Luxurious project, this brand new two-storey European inspired five bedroom, 5.5 bathroom plus a study residence set on 740m2 (approx.) with a swimming pool has been craftsman built for the perfectionist to offer priceless luxury in one of Brighton’s most highly regarded residential pockets metres from the beach.
Exhibiting harmony, subtlety, scale and balance, this impressive family domain has been designed with a synergy between the interiors and outdoor spaces; each expertly designed for supreme luxury, comfort and functionality. The design is complemented by carefully considered finishes from Oak parquetry to a dramatic wrought-iron circular staircase, architectural ceiling moldings and the extensive use of natural stone.
Set against a backdrop of northern light, a superb reception room taking in the private landscaped front garden complements a sophisticated family living and dining zone with picture window garden aspects and sliding doors connecting to a divine entertaining terrace and glass framed heated swimming pool with waterfall. The epicurean stone kitchen boasts a suite of Miele and ASKO appliances alongside a large island with breakfast bar, plus adjoining butler's kitchen - perfect for those who love to entertain.
Upstairs, a light-filled north-facing living room arcs around the central staircase and provides a quiet retreat for the four ensuited bedrooms on this level, including the palatial main bedroom suite with a glamorous dressing room and luxurious stone ensuite with freestanding bath. A fifth bedroom with ensuite is located on the ground-floor providing private accommodation for guests or an au pair.
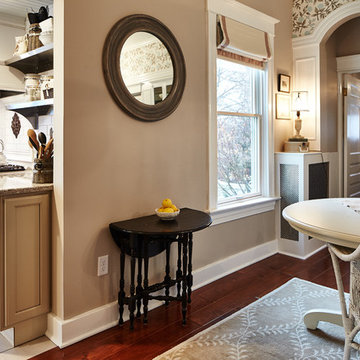
This small kitchen was inaccessible from the existing dining room. The rooms adjacent to the kitchen were needing natural light and improved flow. Opening the wall between the spaces, updating all the systems, finishes and reworking the layout turned this outdated space into as sensation shabby-chic redux! Jay Fram Photography
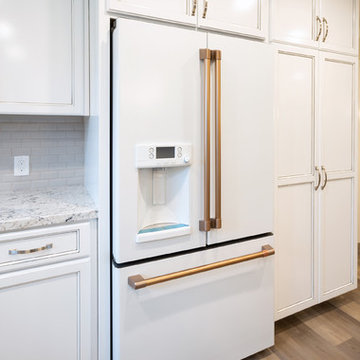
Caroline Photography
Photo of a large shabby-chic style kitchen in Sacramento with metro tiled splashback, vinyl flooring and an island.
Photo of a large shabby-chic style kitchen in Sacramento with metro tiled splashback, vinyl flooring and an island.
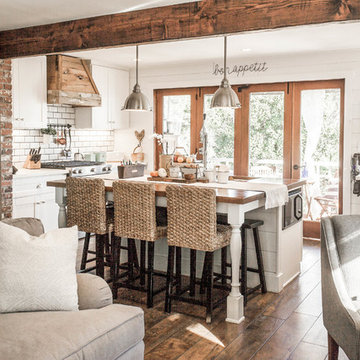
The over sized island allows the whole family to gather around and enjoy each others company while dinner is in the making.
Vintage single-wall kitchen in Orange County with a submerged sink, shaker cabinets, white cabinets, white splashback, metro tiled splashback, stainless steel appliances, dark hardwood flooring, an island, brown floors and white worktops.
Vintage single-wall kitchen in Orange County with a submerged sink, shaker cabinets, white cabinets, white splashback, metro tiled splashback, stainless steel appliances, dark hardwood flooring, an island, brown floors and white worktops.
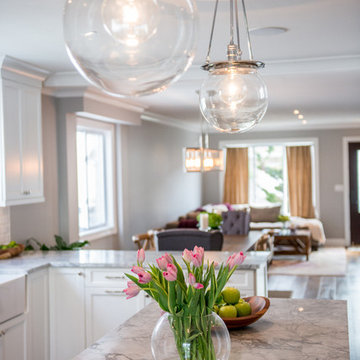
Medium sized shabby-chic style l-shaped kitchen/diner in New York with a belfast sink, recessed-panel cabinets, white cabinets, quartz worktops, white splashback, metro tiled splashback, stainless steel appliances, dark hardwood flooring and an island.

Love this - very balanced with 2 full length cupboards on either end and the middle section with open shelving and drawers below the nook.
Inspiration for a medium sized vintage u-shaped enclosed kitchen in Brisbane with a double-bowl sink, shaker cabinets, white cabinets, engineered stone countertops, green splashback, metro tiled splashback, white appliances, dark hardwood flooring, no island, red floors and white worktops.
Inspiration for a medium sized vintage u-shaped enclosed kitchen in Brisbane with a double-bowl sink, shaker cabinets, white cabinets, engineered stone countertops, green splashback, metro tiled splashback, white appliances, dark hardwood flooring, no island, red floors and white worktops.
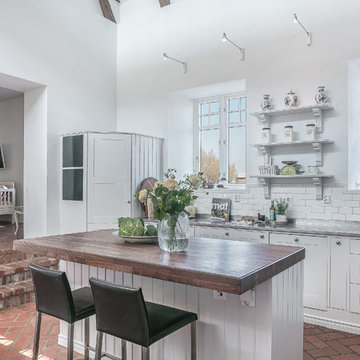
Inspiration for a large shabby-chic style single-wall kitchen/diner in Malmo with wood worktops, white splashback, brick flooring, an island, red floors, a double-bowl sink, shaker cabinets, white cabinets, metro tiled splashback and brown worktops.
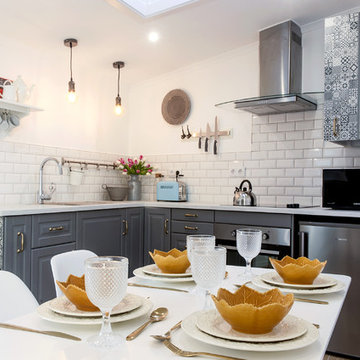
Dias dos Reis
This is an example of a small vintage l-shaped kitchen/diner in Other with a single-bowl sink, raised-panel cabinets, white cabinets, wood worktops, white splashback, metro tiled splashback, stainless steel appliances, ceramic flooring, no island and beige floors.
This is an example of a small vintage l-shaped kitchen/diner in Other with a single-bowl sink, raised-panel cabinets, white cabinets, wood worktops, white splashback, metro tiled splashback, stainless steel appliances, ceramic flooring, no island and beige floors.
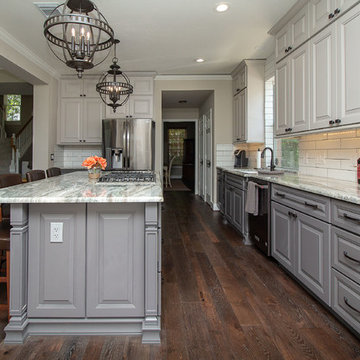
Designed by: Robby & Lisa Griffin
Photos by: Desired Photo
Large vintage l-shaped open plan kitchen in Houston with a submerged sink, raised-panel cabinets, grey cabinets, granite worktops, white splashback, metro tiled splashback, stainless steel appliances, medium hardwood flooring, an island, brown floors and grey worktops.
Large vintage l-shaped open plan kitchen in Houston with a submerged sink, raised-panel cabinets, grey cabinets, granite worktops, white splashback, metro tiled splashback, stainless steel appliances, medium hardwood flooring, an island, brown floors and grey worktops.
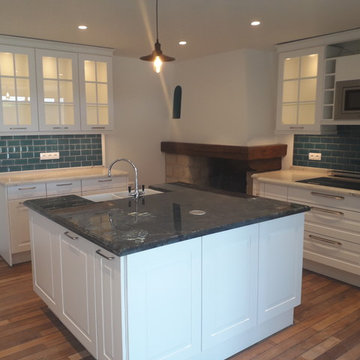
Andrew B. Thwaites
Large vintage u-shaped kitchen/diner in Brest with a submerged sink, glass-front cabinets, white cabinets, granite worktops, blue splashback, metro tiled splashback, stainless steel appliances, medium hardwood flooring, an island, brown floors and black worktops.
Large vintage u-shaped kitchen/diner in Brest with a submerged sink, glass-front cabinets, white cabinets, granite worktops, blue splashback, metro tiled splashback, stainless steel appliances, medium hardwood flooring, an island, brown floors and black worktops.
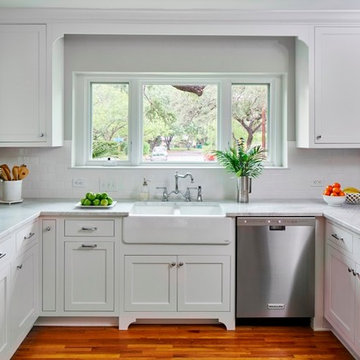
Vintage u-shaped kitchen in Austin with a belfast sink, shaker cabinets, white cabinets, marble worktops, white splashback, metro tiled splashback, stainless steel appliances, medium hardwood flooring and a breakfast bar.
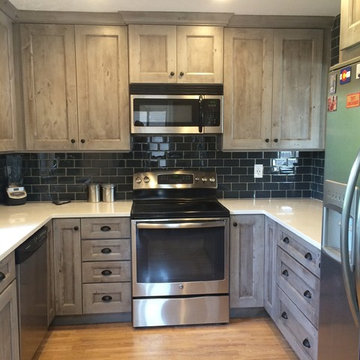
Design ideas for a small shabby-chic style u-shaped kitchen in Orlando with a submerged sink, shaker cabinets, blue splashback, stainless steel appliances, light hardwood flooring, light wood cabinets, quartz worktops, metro tiled splashback and beige floors.
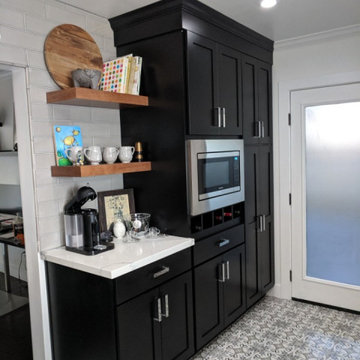
From your standard run of the mill kitchen to fabulously chic! The kitchen transformation is drastic and we are loving it. Photo features Wellborn Select cabinetry in onyx, floating shelves from the Wellborn Premier line in hickory caramel stain, quartz countertops, 4"x12" brick lay tile backsplash, and 9"x9" decorative mosaic floor tile.
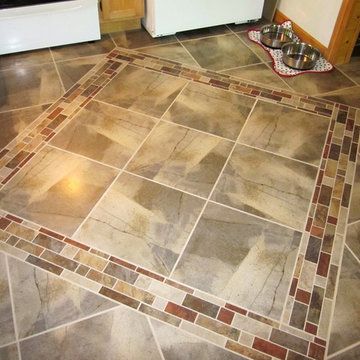
Design ideas for a large shabby-chic style u-shaped kitchen/diner in Milwaukee with a built-in sink, raised-panel cabinets, white cabinets, granite worktops, white splashback, metro tiled splashback, stainless steel appliances, dark hardwood flooring and no island.
Shabby-Chic Style Kitchen with Metro Tiled Splashback Ideas and Designs
5