Shabby-Chic Style Utility Room with Ceramic Flooring Ideas and Designs
Refine by:
Budget
Sort by:Popular Today
1 - 20 of 36 photos
Item 1 of 3

Inspiration for a medium sized shabby-chic style single-wall utility room in Other with wood worktops, blue splashback, ceramic splashback, beige walls, ceramic flooring and a side by side washer and dryer.

This is an example of a medium sized vintage galley utility room in Other with a submerged sink, shaker cabinets, white cabinets, yellow walls, ceramic flooring and a side by side washer and dryer.

TWO TONE.
- Dulux 'Black'
- Dulux 'Lexicon' 1/4 strength
- 80mm thick 'Michaelangelo' Quantum Quartz bench tops
- 'Michaelangelo' Quantum Quartz splash back
- Blanco sink & tap
- Shaker profile polyurethane doors
- Custom library/bookshelf to match kitchen
- Custom ladder
- Blum hardware
- Black handles
- Integrated Fridge/Freezer Leiebherr
- Laundry
Sheree Bounassif, Kitchens by Emanuel
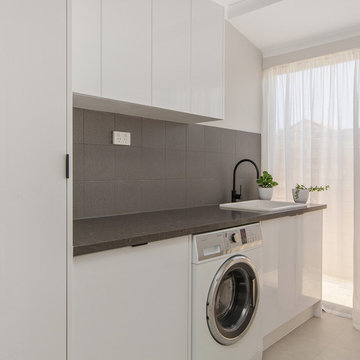
House Guru
Small shabby-chic style single-wall utility room in Perth with a belfast sink, flat-panel cabinets, white cabinets, engineered stone countertops, grey walls, ceramic flooring, grey floors and grey worktops.
Small shabby-chic style single-wall utility room in Perth with a belfast sink, flat-panel cabinets, white cabinets, engineered stone countertops, grey walls, ceramic flooring, grey floors and grey worktops.

A first floor bespoke laundry room with tiled flooring and backsplash with a butler sink and mid height washing machine and tumble dryer for easy access. Dirty laundry shoots for darks and colours, with plenty of opening shelving and hanging spaces for freshly ironed clothing. This is a laundry that not only looks beautiful but works!

Whimsical, yet functional Laundry Room with custom dog bath.
Photo of a medium sized shabby-chic style utility room in Chicago with a submerged sink, flat-panel cabinets, white cabinets, granite worktops, white splashback, metro tiled splashback, grey walls, ceramic flooring, a side by side washer and dryer, multi-coloured floors and black worktops.
Photo of a medium sized shabby-chic style utility room in Chicago with a submerged sink, flat-panel cabinets, white cabinets, granite worktops, white splashback, metro tiled splashback, grey walls, ceramic flooring, a side by side washer and dryer, multi-coloured floors and black worktops.
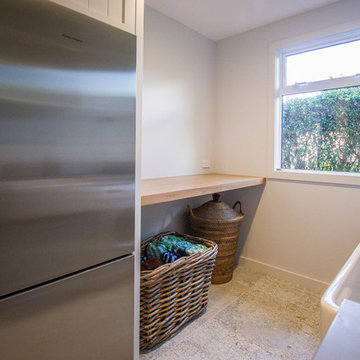
Compact laundry / scullery to complement small kitchen. Lovely use of timber and recessed paneled doors
Photo of a small romantic galley utility room in Napier-Hastings with a belfast sink, recessed-panel cabinets, white cabinets, engineered stone countertops, white walls, ceramic flooring, a side by side washer and dryer, multi-coloured floors and grey worktops.
Photo of a small romantic galley utility room in Napier-Hastings with a belfast sink, recessed-panel cabinets, white cabinets, engineered stone countertops, white walls, ceramic flooring, a side by side washer and dryer, multi-coloured floors and grey worktops.
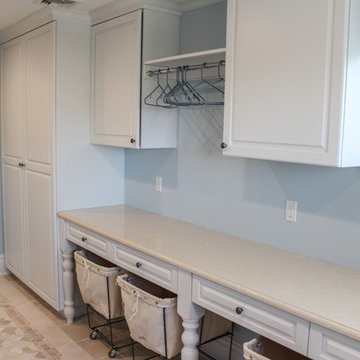
Large laundry space give the user everything they need.
Inspiration for a large vintage galley utility room in New York with a built-in sink, white cabinets, blue walls, ceramic flooring, a side by side washer and dryer and raised-panel cabinets.
Inspiration for a large vintage galley utility room in New York with a built-in sink, white cabinets, blue walls, ceramic flooring, a side by side washer and dryer and raised-panel cabinets.
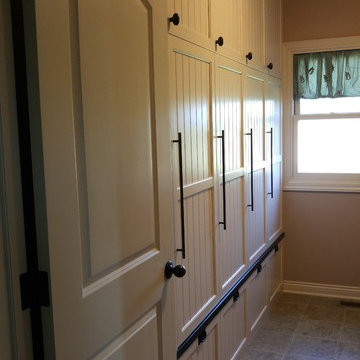
Solving a cluttered laundry room problem with custom painted built-ins
This is an example of a small shabby-chic style single-wall utility room in Omaha with a single-bowl sink, recessed-panel cabinets, white cabinets, wood worktops, brown walls, ceramic flooring and a side by side washer and dryer.
This is an example of a small shabby-chic style single-wall utility room in Omaha with a single-bowl sink, recessed-panel cabinets, white cabinets, wood worktops, brown walls, ceramic flooring and a side by side washer and dryer.
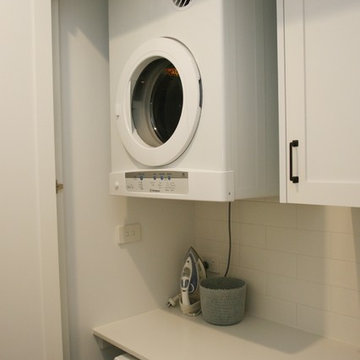
This is an example of a medium sized romantic single-wall utility room in Sydney with a submerged sink, shaker cabinets, white cabinets, composite countertops, white walls, ceramic flooring, an integrated washer and dryer, multi-coloured floors and white worktops.
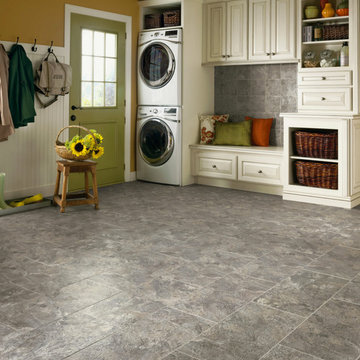
Photo of a large shabby-chic style single-wall utility room in New York with raised-panel cabinets, white cabinets, yellow walls, a stacked washer and dryer, ceramic flooring and grey floors.

Photo of a medium sized shabby-chic style single-wall utility room in Sydney with shaker cabinets, white cabinets, white splashback, ceramic splashback, composite countertops, white walls, ceramic flooring, a submerged sink, white worktops, an integrated washer and dryer and multi-coloured floors.
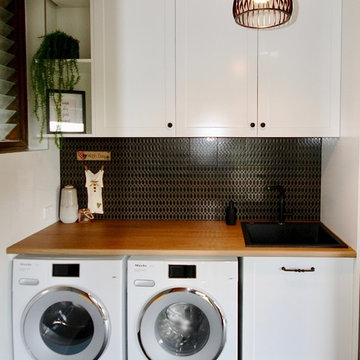
TWO TONE.
- Dulux 'Black'
- Dulux 'Lexicon' 1/4 strength
- 80mm thick 'Michaelangelo' Quantum Quartz bench tops
- 'Michaelangelo' Quantum Quartz splash back
- Blanco sink & tap
- Shaker profile polyurethane doors
- Custom library/bookshelf to match kitchen
- Custom ladder
- Blum hardware
- Black handles
- Integrated Fridge/Freezer Leiebherr
- Laundry
Sheree Bounassif, Kitchens by Emanuel
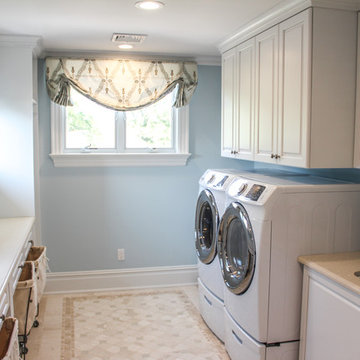
Large laundry space give the user everything they need.
Inspiration for a large vintage galley utility room in New York with a built-in sink, white cabinets, blue walls, ceramic flooring, a side by side washer and dryer and raised-panel cabinets.
Inspiration for a large vintage galley utility room in New York with a built-in sink, white cabinets, blue walls, ceramic flooring, a side by side washer and dryer and raised-panel cabinets.
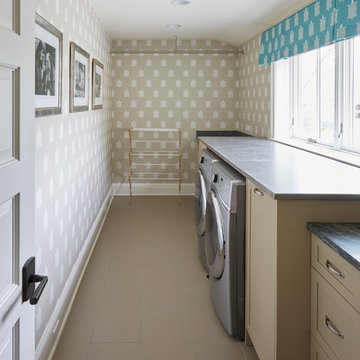
Photo of a medium sized vintage utility room in Other with raised-panel cabinets, beige cabinets, ceramic flooring and beige floors.
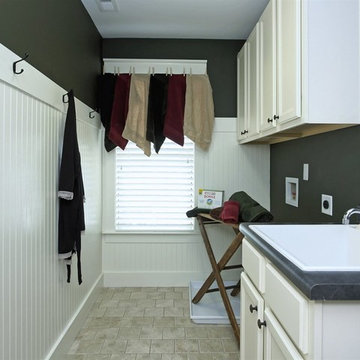
Photo of a medium sized romantic galley utility room in Raleigh with a built-in sink, recessed-panel cabinets, white cabinets, laminate countertops, green walls, ceramic flooring and a side by side washer and dryer.
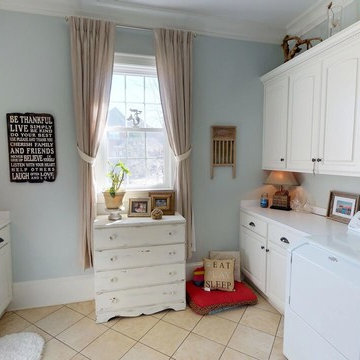
This is an example of a large shabby-chic style galley separated utility room in Other with a built-in sink, raised-panel cabinets, white cabinets, composite countertops, blue walls, ceramic flooring, a side by side washer and dryer and beige floors.
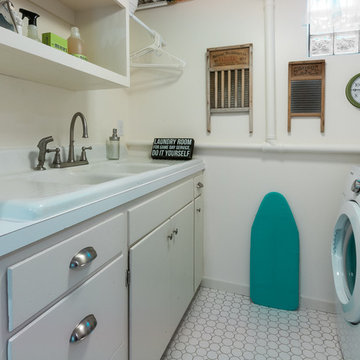
Photography by Designer Viewpoint
www.designerviewpoint3.com
Inspiration for a small shabby-chic style galley separated utility room in Minneapolis with a belfast sink, flat-panel cabinets, white cabinets, laminate countertops, beige walls, ceramic flooring and a side by side washer and dryer.
Inspiration for a small shabby-chic style galley separated utility room in Minneapolis with a belfast sink, flat-panel cabinets, white cabinets, laminate countertops, beige walls, ceramic flooring and a side by side washer and dryer.
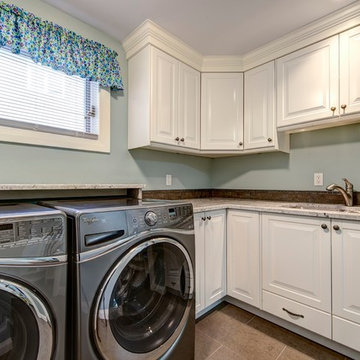
This is an example of a medium sized shabby-chic style l-shaped utility room in Calgary with a submerged sink, raised-panel cabinets, white cabinets, granite worktops, blue walls, ceramic flooring and a side by side washer and dryer.
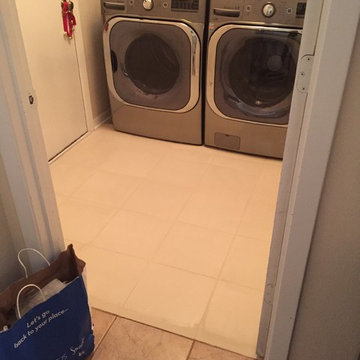
The base color put down. You can see the original tile color from the tile at the bottom of the photo
Small romantic galley separated utility room in Houston with ceramic flooring.
Small romantic galley separated utility room in Houston with ceramic flooring.
Shabby-Chic Style Utility Room with Ceramic Flooring Ideas and Designs
1