Victorian Utility Room with Ceramic Flooring Ideas and Designs
Refine by:
Budget
Sort by:Popular Today
1 - 20 of 23 photos
Item 1 of 3
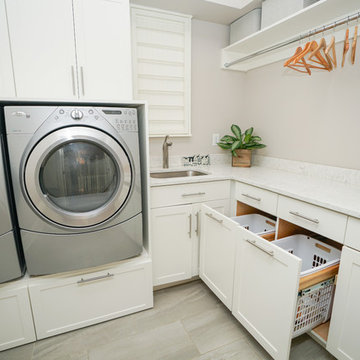
New custom cabinetry and marble surfaces turned an outdated laundry room into a thing of beauty and function.
Photos: Christian Stewart Photography
This is an example of a medium sized victorian l-shaped separated utility room in Other with a submerged sink, recessed-panel cabinets, white cabinets, marble worktops, grey walls, ceramic flooring, a side by side washer and dryer and grey floors.
This is an example of a medium sized victorian l-shaped separated utility room in Other with a submerged sink, recessed-panel cabinets, white cabinets, marble worktops, grey walls, ceramic flooring, a side by side washer and dryer and grey floors.

This is an example of a medium sized victorian galley separated utility room in Houston with a belfast sink, recessed-panel cabinets, green cabinets, wood worktops, grey splashback, ceramic splashback, white walls, ceramic flooring, a side by side washer and dryer, multi-coloured floors and brown worktops.

Inspiration for a victorian galley utility room in Chicago with a submerged sink, shaker cabinets, white cabinets, granite worktops, beige splashback, granite splashback, green walls, ceramic flooring, a side by side washer and dryer, white floors, white worktops, a coffered ceiling and wainscoting.
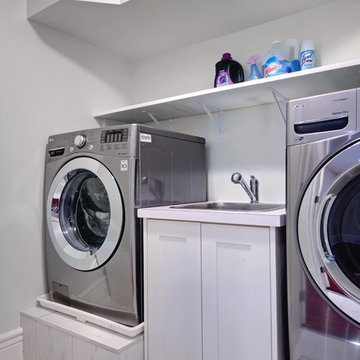
Andrew Snow
This is an example of a small victorian galley separated utility room in Toronto with a built-in sink, shaker cabinets, white cabinets, laminate countertops, grey walls, ceramic flooring and a side by side washer and dryer.
This is an example of a small victorian galley separated utility room in Toronto with a built-in sink, shaker cabinets, white cabinets, laminate countertops, grey walls, ceramic flooring and a side by side washer and dryer.

Medium sized victorian single-wall separated utility room in Surrey with a belfast sink, shaker cabinets, green cabinets, wood worktops, white splashback, metro tiled splashback, white walls, ceramic flooring, an integrated washer and dryer, multi-coloured floors, brown worktops and panelled walls.
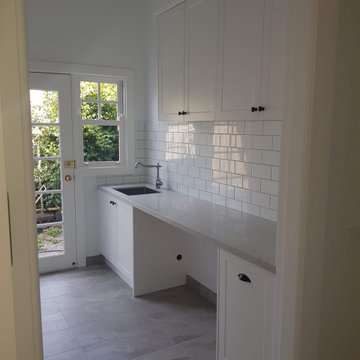
A laundry that owners are happy to show off, featuring a long benchtop, undermount sink, shaker style doors and period style tap.
This is an example of a large victorian single-wall separated utility room in Melbourne with a submerged sink, shaker cabinets, white cabinets, engineered stone countertops, white splashback, ceramic splashback, white walls, ceramic flooring, a side by side washer and dryer, grey floors and grey worktops.
This is an example of a large victorian single-wall separated utility room in Melbourne with a submerged sink, shaker cabinets, white cabinets, engineered stone countertops, white splashback, ceramic splashback, white walls, ceramic flooring, a side by side washer and dryer, grey floors and grey worktops.
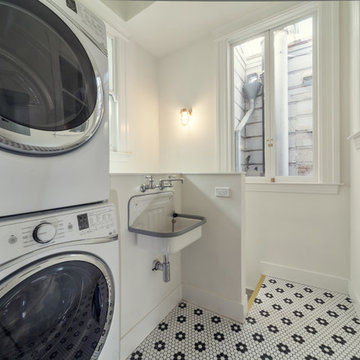
Designer: Ashley Roi Jenkins Design
http://arjdesign.com/
Photography: Christopher Pike
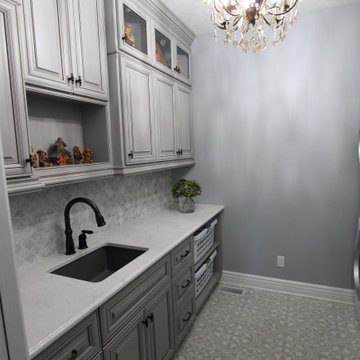
Inspiration for a medium sized victorian galley separated utility room in Other with a built-in sink, raised-panel cabinets, grey cabinets, quartz worktops, marble splashback, ceramic flooring, a stacked washer and dryer, multi-coloured floors and white worktops.
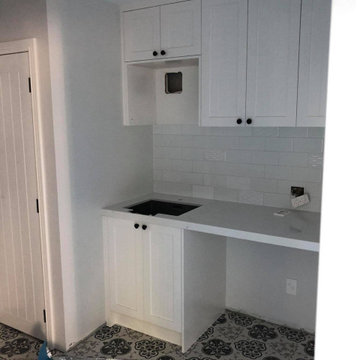
Small victorian single-wall separated utility room in Auckland with a submerged sink, shaker cabinets, white cabinets, marble worktops, white splashback, metro tiled splashback, ceramic flooring, an integrated washer and dryer, multi-coloured floors, white worktops and a drop ceiling.
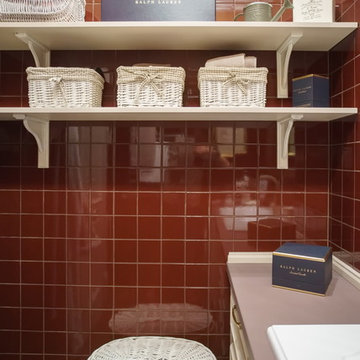
Photo of a medium sized victorian single-wall separated utility room in Other with a single-bowl sink, raised-panel cabinets, beige cabinets, granite worktops, red walls, ceramic flooring, a stacked washer and dryer, red floors and beige worktops.
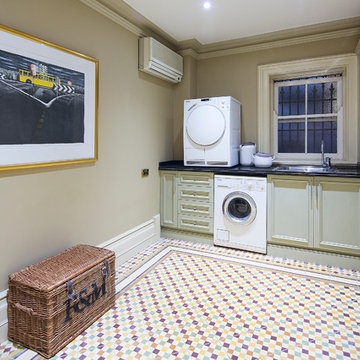
Caco Photography
Photo of a victorian single-wall separated utility room in Gold Coast - Tweed with a single-bowl sink, beige cabinets, onyx worktops, beige walls, ceramic flooring, a stacked washer and dryer and recessed-panel cabinets.
Photo of a victorian single-wall separated utility room in Gold Coast - Tweed with a single-bowl sink, beige cabinets, onyx worktops, beige walls, ceramic flooring, a stacked washer and dryer and recessed-panel cabinets.
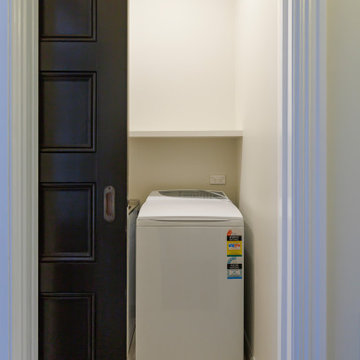
Small victorian single-wall separated utility room in Auckland with an utility sink, ceramic flooring and a side by side washer and dryer.
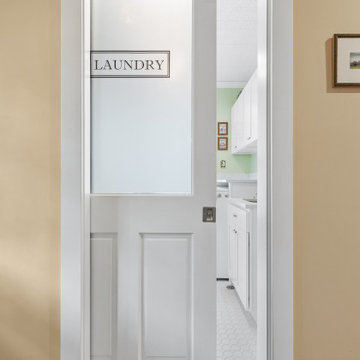
Design ideas for a victorian galley utility room in Chicago with a submerged sink, shaker cabinets, white cabinets, granite worktops, beige splashback, granite splashback, green walls, ceramic flooring, a side by side washer and dryer, white floors, white worktops, a coffered ceiling and wainscoting.
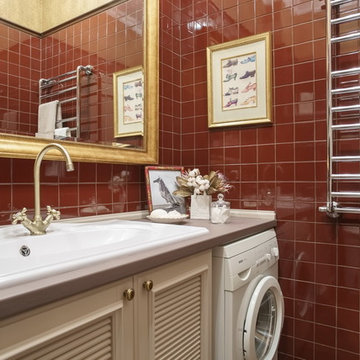
Medium sized victorian single-wall separated utility room in Other with a single-bowl sink, raised-panel cabinets, beige cabinets, granite worktops, red walls, ceramic flooring, a stacked washer and dryer, red floors and beige worktops.
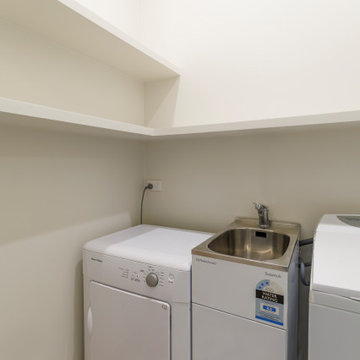
This is an example of a small victorian single-wall separated utility room in Auckland with an utility sink, ceramic flooring and a side by side washer and dryer.
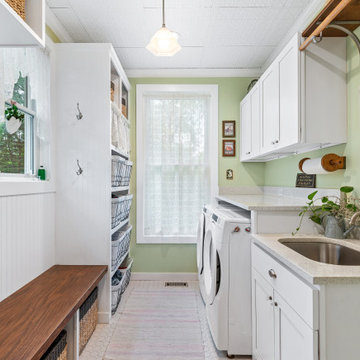
Photo of a victorian galley utility room in Chicago with a submerged sink, shaker cabinets, white cabinets, granite worktops, beige splashback, granite splashback, green walls, ceramic flooring, a side by side washer and dryer, white floors, white worktops, a coffered ceiling and wainscoting.

2-story addition to this historic 1894 Princess Anne Victorian. Family room, new full bath, relocated half bath, expanded kitchen and dining room, with Laundry, Master closet and bathroom above. Wrap-around porch with gazebo.
Photos by 12/12 Architects and Robert McKendrick Photography.
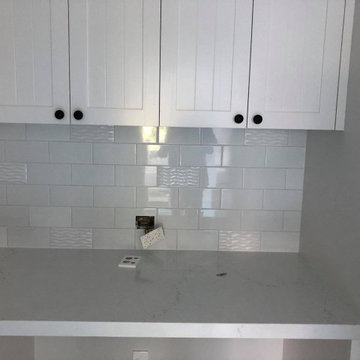
Design ideas for a small victorian single-wall separated utility room in Auckland with a submerged sink, shaker cabinets, white cabinets, marble worktops, white splashback, metro tiled splashback, ceramic flooring, an integrated washer and dryer, multi-coloured floors, white worktops and a drop ceiling.
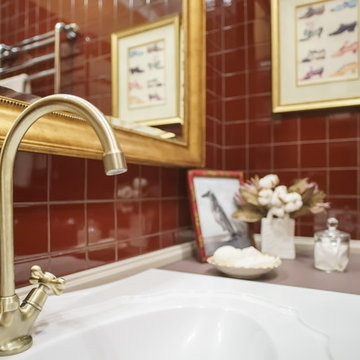
Medium sized victorian single-wall separated utility room in Other with a single-bowl sink, raised-panel cabinets, beige cabinets, granite worktops, red walls, ceramic flooring, a stacked washer and dryer, red floors and beige worktops.
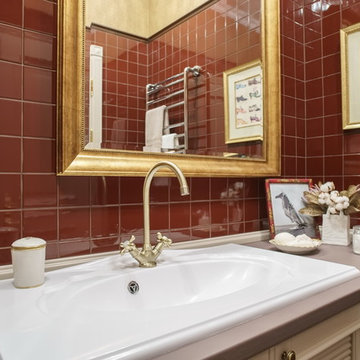
Design ideas for a medium sized victorian single-wall separated utility room in Other with a single-bowl sink, raised-panel cabinets, beige cabinets, granite worktops, red walls, ceramic flooring, a stacked washer and dryer, red floors and beige worktops.
Victorian Utility Room with Ceramic Flooring Ideas and Designs
1