Eclectic Utility Room with Ceramic Flooring Ideas and Designs
Refine by:
Budget
Sort by:Popular Today
1 - 20 of 140 photos
Item 1 of 3

Design ideas for a small eclectic u-shaped laundry cupboard in Los Angeles with a belfast sink, shaker cabinets, blue cabinets, quartz worktops, beige splashback, stone tiled splashback, white walls, ceramic flooring, a stacked washer and dryer, multi-coloured floors, white worktops and a vaulted ceiling.
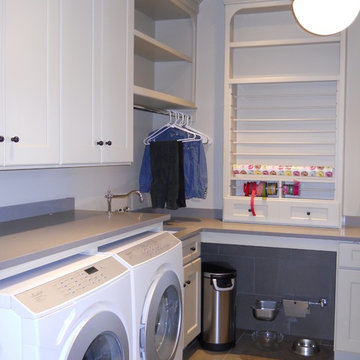
The homeowner desired a wrapping station, pull-out drying racks, and a space for hanging clothing, as well as plenty of storage.
Photo of a medium sized bohemian u-shaped separated utility room in Indianapolis with a submerged sink, recessed-panel cabinets, white cabinets, engineered stone countertops, ceramic flooring and a side by side washer and dryer.
Photo of a medium sized bohemian u-shaped separated utility room in Indianapolis with a submerged sink, recessed-panel cabinets, white cabinets, engineered stone countertops, ceramic flooring and a side by side washer and dryer.
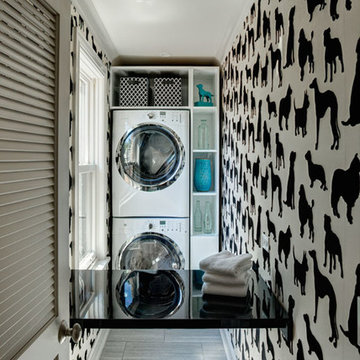
Who doesn't love dogs, black and white, and FLOCKED wallpaper??? This laundry room was once part of a back stairwell. Lacquer fold-down table for folding maximizes space and productivity.
photo by Eric Hausman
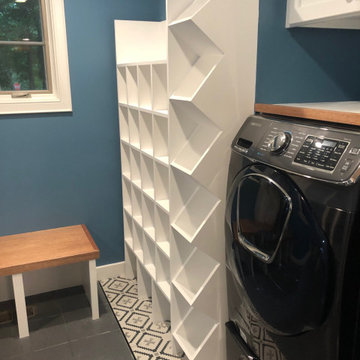
Inspiration for an eclectic single-wall utility room in Boston with shaker cabinets, white cabinets, wood worktops, blue walls, ceramic flooring, a side by side washer and dryer and grey floors.
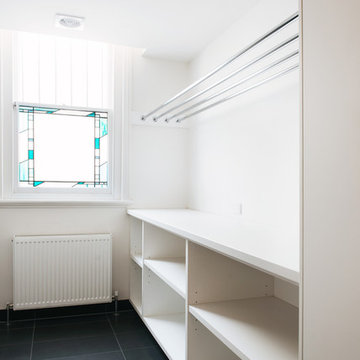
Lauren Bamford
Large eclectic utility room in Melbourne with flat-panel cabinets, white cabinets, engineered stone countertops, beige walls, ceramic flooring and a side by side washer and dryer.
Large eclectic utility room in Melbourne with flat-panel cabinets, white cabinets, engineered stone countertops, beige walls, ceramic flooring and a side by side washer and dryer.

'Through' Utility Room with Encaustic cement tiles
Design ideas for a medium sized bohemian single-wall separated utility room in Kent with a built-in sink, shaker cabinets, grey cabinets, composite countertops, grey walls, ceramic flooring, a concealed washer and dryer, grey floors and white worktops.
Design ideas for a medium sized bohemian single-wall separated utility room in Kent with a built-in sink, shaker cabinets, grey cabinets, composite countertops, grey walls, ceramic flooring, a concealed washer and dryer, grey floors and white worktops.

The blue-grey kitchen cabinet color continues into the laundry and mudroom, tying these two functional spaces together. The floors in the kitchen and pantry area are wood, but In the mudroom, we changed up the floor to a black herringbone tile to hold up to moisture.

Small bohemian single-wall separated utility room in Los Angeles with a submerged sink, flat-panel cabinets, white cabinets, granite worktops, beige splashback, ceramic flooring, black floors, beige worktops, white walls and a side by side washer and dryer.
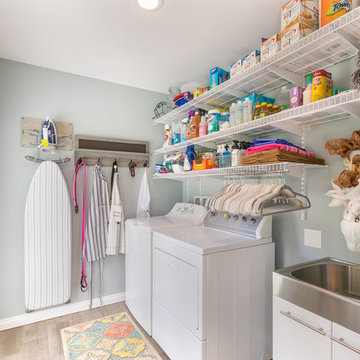
This new main-floor laundry room is tucked behind the kitchen.
Design ideas for a small eclectic single-wall separated utility room in St Louis with flat-panel cabinets, white cabinets, blue walls, ceramic flooring, a side by side washer and dryer and beige floors.
Design ideas for a small eclectic single-wall separated utility room in St Louis with flat-panel cabinets, white cabinets, blue walls, ceramic flooring, a side by side washer and dryer and beige floors.

Inspiration for a large eclectic separated utility room in Sacramento with a submerged sink, flat-panel cabinets, green cabinets, quartz worktops, grey splashback, engineered quartz splashback, blue walls, ceramic flooring, a side by side washer and dryer, grey floors and grey worktops.
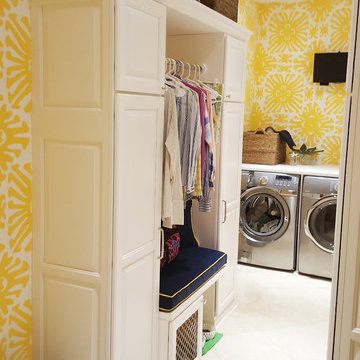
The laundry room with built-in cabinetry and sunburst wallpaper.
Design ideas for a small bohemian utility room in New Orleans with a submerged sink, raised-panel cabinets, white cabinets, yellow walls, ceramic flooring and a side by side washer and dryer.
Design ideas for a small bohemian utility room in New Orleans with a submerged sink, raised-panel cabinets, white cabinets, yellow walls, ceramic flooring and a side by side washer and dryer.
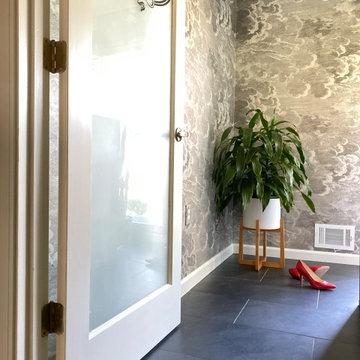
Inspiration for a small eclectic separated utility room in Atlanta with flat-panel cabinets, white cabinets, laminate countertops, ceramic flooring, a side by side washer and dryer, black floors and grey worktops.
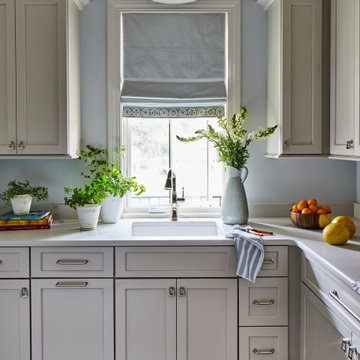
Here we have the laundry room which looks out to the front porch.
Design ideas for a medium sized eclectic single-wall utility room in Other with a submerged sink, shaker cabinets, white cabinets, marble worktops, blue walls, ceramic flooring, a side by side washer and dryer, grey floors and white worktops.
Design ideas for a medium sized eclectic single-wall utility room in Other with a submerged sink, shaker cabinets, white cabinets, marble worktops, blue walls, ceramic flooring, a side by side washer and dryer, grey floors and white worktops.

Design ideas for a medium sized bohemian u-shaped separated utility room in Other with a submerged sink, medium wood cabinets, engineered stone countertops, white splashback, engineered quartz splashback, multi-coloured walls, ceramic flooring, a stacked washer and dryer, black floors, white worktops and wallpapered walls.
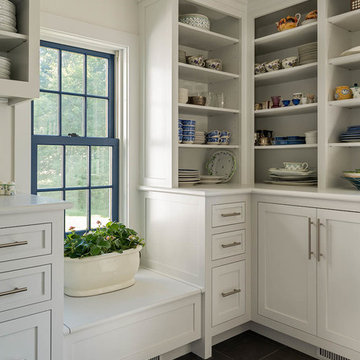
Rob Karosis: Photographer
Large bohemian separated utility room in Bridgeport with shaker cabinets, white cabinets, a side by side washer and dryer, wood worktops, white walls, ceramic flooring and grey floors.
Large bohemian separated utility room in Bridgeport with shaker cabinets, white cabinets, a side by side washer and dryer, wood worktops, white walls, ceramic flooring and grey floors.
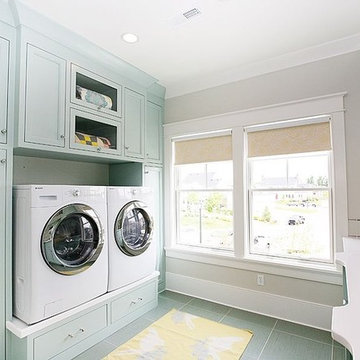
Photography by Hiya Papaya
Design ideas for an eclectic galley separated utility room in Salt Lake City with recessed-panel cabinets, blue cabinets, beige walls, ceramic flooring and a side by side washer and dryer.
Design ideas for an eclectic galley separated utility room in Salt Lake City with recessed-panel cabinets, blue cabinets, beige walls, ceramic flooring and a side by side washer and dryer.
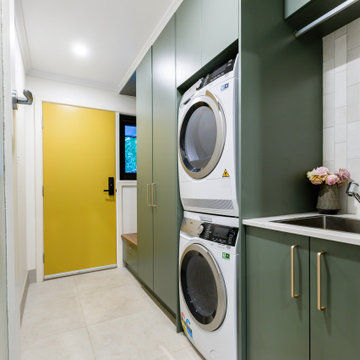
Home renovation and extension.
Design ideas for a small bohemian galley separated utility room in Canberra - Queanbeyan with a submerged sink, flat-panel cabinets, green cabinets, engineered stone countertops, grey splashback, ceramic splashback, white walls, ceramic flooring, grey floors and white worktops.
Design ideas for a small bohemian galley separated utility room in Canberra - Queanbeyan with a submerged sink, flat-panel cabinets, green cabinets, engineered stone countertops, grey splashback, ceramic splashback, white walls, ceramic flooring, grey floors and white worktops.

Design ideas for a medium sized bohemian l-shaped separated utility room in Houston with a built-in sink, shaker cabinets, white cabinets, composite countertops, beige walls, ceramic flooring and a side by side washer and dryer.

Small laundry room
Inspiration for a small eclectic single-wall separated utility room in New York with raised-panel cabinets, white cabinets, green walls, ceramic flooring and a side by side washer and dryer.
Inspiration for a small eclectic single-wall separated utility room in New York with raised-panel cabinets, white cabinets, green walls, ceramic flooring and a side by side washer and dryer.
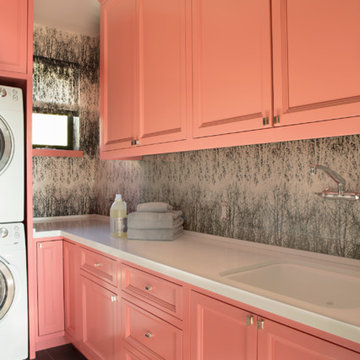
Medium sized bohemian l-shaped separated utility room in Los Angeles with recessed-panel cabinets, ceramic flooring, orange cabinets, a submerged sink and grey walls.
Eclectic Utility Room with Ceramic Flooring Ideas and Designs
1