Eclectic Utility Room with Ceramic Flooring Ideas and Designs
Refine by:
Budget
Sort by:Popular Today
21 - 40 of 140 photos
Item 1 of 3
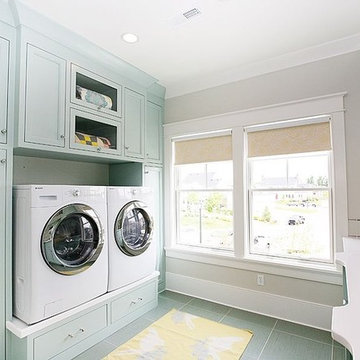
Photography by Hiya Papaya
Design ideas for an eclectic galley separated utility room in Salt Lake City with recessed-panel cabinets, blue cabinets, beige walls, ceramic flooring and a side by side washer and dryer.
Design ideas for an eclectic galley separated utility room in Salt Lake City with recessed-panel cabinets, blue cabinets, beige walls, ceramic flooring and a side by side washer and dryer.

The blue-grey kitchen cabinet color continues into the laundry and mudroom, tying these two functional spaces together. The floors in the kitchen and pantry area are wood, but In the mudroom, we changed up the floor to a black herringbone tile to hold up to moisture.
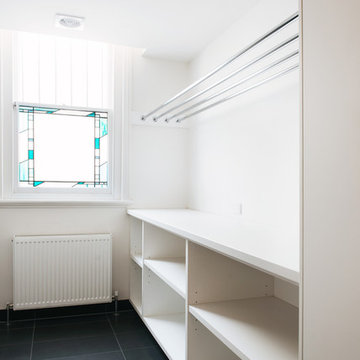
Lauren Bamford
Large eclectic utility room in Melbourne with flat-panel cabinets, white cabinets, engineered stone countertops, beige walls, ceramic flooring and a side by side washer and dryer.
Large eclectic utility room in Melbourne with flat-panel cabinets, white cabinets, engineered stone countertops, beige walls, ceramic flooring and a side by side washer and dryer.

Design ideas for a large eclectic u-shaped utility room in Chicago with a submerged sink, flat-panel cabinets, blue cabinets, engineered stone countertops, blue walls, ceramic flooring, an integrated washer and dryer, blue floors, white worktops and tongue and groove walls.
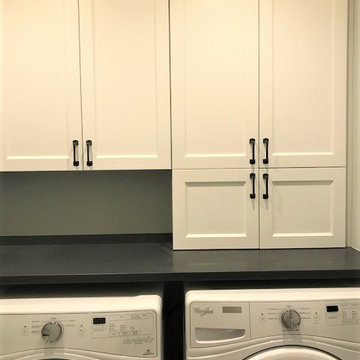
Inspiration for a medium sized eclectic utility room in Philadelphia with recessed-panel cabinets, grey cabinets, white walls, ceramic flooring and black floors.
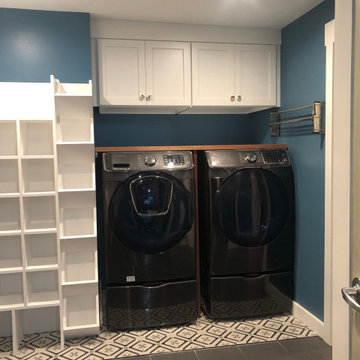
This is an example of an eclectic single-wall utility room in Boston with shaker cabinets, white cabinets, wood worktops, blue walls, ceramic flooring, a side by side washer and dryer and grey floors.
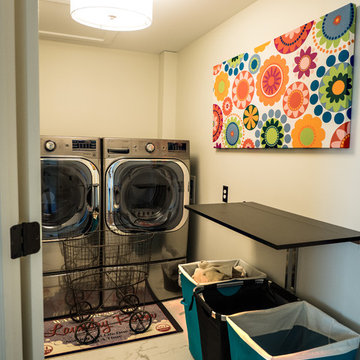
The Laundry was added by reworking a closet area to the secon floor of the home. Note the tile flooring.
Visions in Photography
This is an example of an eclectic u-shaped separated utility room in Detroit with recessed-panel cabinets, light wood cabinets, laminate countertops, beige walls, ceramic flooring and a side by side washer and dryer.
This is an example of an eclectic u-shaped separated utility room in Detroit with recessed-panel cabinets, light wood cabinets, laminate countertops, beige walls, ceramic flooring and a side by side washer and dryer.
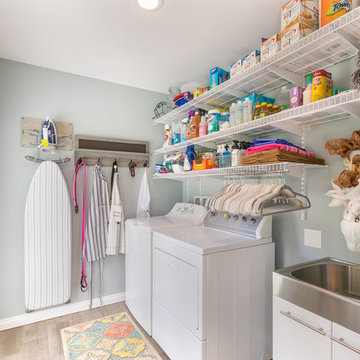
This new main-floor laundry room is tucked behind the kitchen.
Design ideas for a small eclectic single-wall separated utility room in St Louis with flat-panel cabinets, white cabinets, blue walls, ceramic flooring, a side by side washer and dryer and beige floors.
Design ideas for a small eclectic single-wall separated utility room in St Louis with flat-panel cabinets, white cabinets, blue walls, ceramic flooring, a side by side washer and dryer and beige floors.
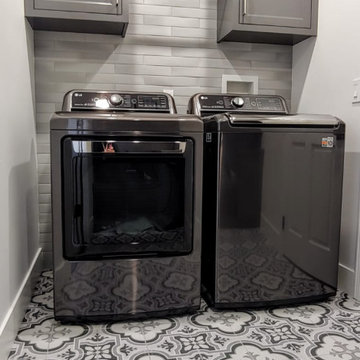
Laundry room featuring gray and white Spanish floor tiles and a subway tile floor to ceiling backsplash.
This is an example of a small bohemian u-shaped separated utility room in Los Angeles with shaker cabinets, grey cabinets, grey splashback, ceramic splashback, white walls, ceramic flooring, a side by side washer and dryer and multi-coloured floors.
This is an example of a small bohemian u-shaped separated utility room in Los Angeles with shaker cabinets, grey cabinets, grey splashback, ceramic splashback, white walls, ceramic flooring, a side by side washer and dryer and multi-coloured floors.

Photography by Craig Townsend
Medium sized eclectic utility room in Other with a single-bowl sink, medium wood cabinets, white splashback, metro tiled splashback, ceramic flooring, grey floors, white worktops, exposed beams and brick walls.
Medium sized eclectic utility room in Other with a single-bowl sink, medium wood cabinets, white splashback, metro tiled splashback, ceramic flooring, grey floors, white worktops, exposed beams and brick walls.
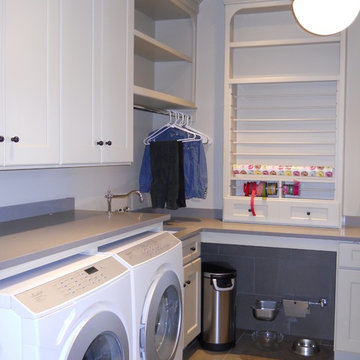
The homeowner desired a wrapping station, pull-out drying racks, and a space for hanging clothing, as well as plenty of storage.
Photo of a medium sized bohemian u-shaped separated utility room in Indianapolis with a submerged sink, recessed-panel cabinets, white cabinets, engineered stone countertops, ceramic flooring and a side by side washer and dryer.
Photo of a medium sized bohemian u-shaped separated utility room in Indianapolis with a submerged sink, recessed-panel cabinets, white cabinets, engineered stone countertops, ceramic flooring and a side by side washer and dryer.
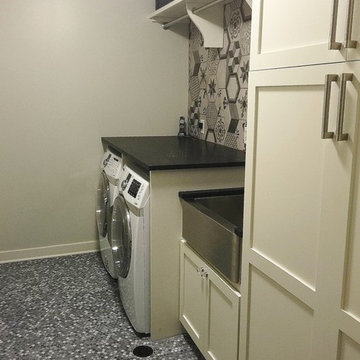
This eclectic laundry room features American Black Honed granite countertops (which look very similar to soapstone) with a fun patterned hexagon tile backsplash. The floor tile is grey penny rounds.
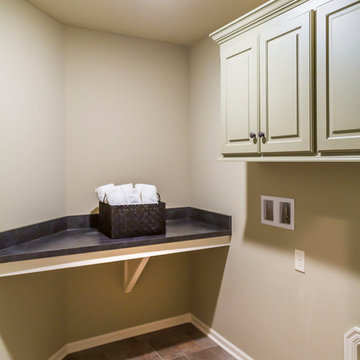
Photo of a medium sized bohemian single-wall laundry cupboard in Kansas City with louvered cabinets, beige cabinets, composite countertops, beige walls, ceramic flooring, a side by side washer and dryer, multi-coloured floors and black worktops.
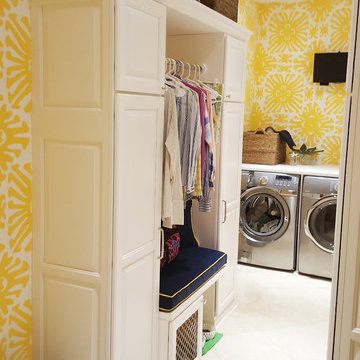
The laundry room with built-in cabinetry and sunburst wallpaper.
Design ideas for a small bohemian utility room in New Orleans with a submerged sink, raised-panel cabinets, white cabinets, yellow walls, ceramic flooring and a side by side washer and dryer.
Design ideas for a small bohemian utility room in New Orleans with a submerged sink, raised-panel cabinets, white cabinets, yellow walls, ceramic flooring and a side by side washer and dryer.
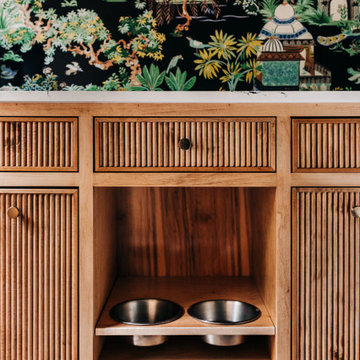
Photo of a medium sized eclectic u-shaped separated utility room in Other with a submerged sink, medium wood cabinets, engineered stone countertops, white splashback, engineered quartz splashback, multi-coloured walls, ceramic flooring, a stacked washer and dryer, black floors, white worktops and wallpapered walls.
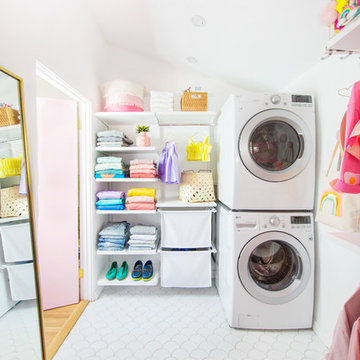
Kelly Mindell, founder of Studio DIY, showcases her updated master closet with scalloped floor tile that has us head over heels.
Bohemian utility room in Los Angeles with ceramic flooring and white floors.
Bohemian utility room in Los Angeles with ceramic flooring and white floors.
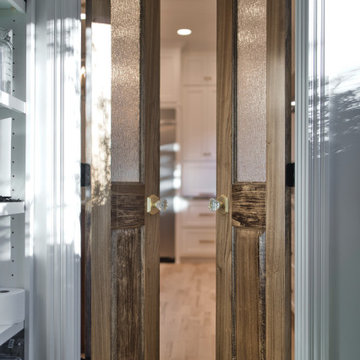
This laundry needed a makeover as well as an expansion. We took unused dining space from the kitchen and added it to what was an undersized laundry room for the size of the house. By adding square footage back into the laundry, we were able to not only provide extra storage for our clients, but an additional area to prep for when guests come and visit. To top it all off, we added beautiful stained french glass doors with gold/crystal knobs to create privacy between the laundry room and invited guests.
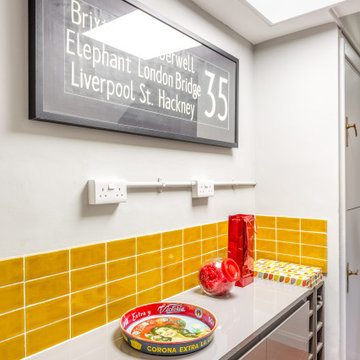
Utility and additional storage in rear hallway with tiled wall and wine storage
This is an example of a small eclectic single-wall laundry cupboard in Sussex with flat-panel cabinets, grey cabinets, composite countertops, yellow splashback, ceramic splashback, grey walls, ceramic flooring, orange floors and grey worktops.
This is an example of a small eclectic single-wall laundry cupboard in Sussex with flat-panel cabinets, grey cabinets, composite countertops, yellow splashback, ceramic splashback, grey walls, ceramic flooring, orange floors and grey worktops.
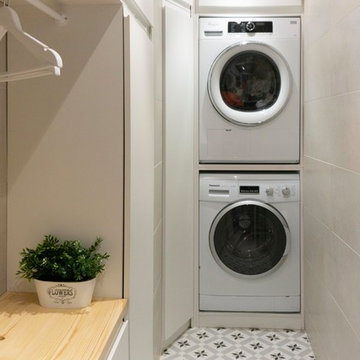
Este espacio que en un principio podría parecer un espacio perdido y residual en la vivienda pasa a tener un toque especial. Se coloca la zona de lavandería con lavadora y secadora apiladas en un armario visto. Ambas están completadas con un armario cerrado para los elementos de limpieza y una zona abierta con perchero que apoya perfectamente a los electrodomésticos. Además se utiliza un azulejo en la zona húmeda para no tener problemas con el agua. emmme studio
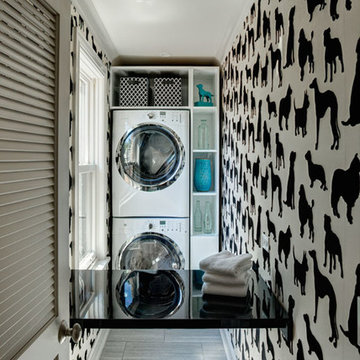
Who doesn't love dogs, black and white, and FLOCKED wallpaper??? This laundry room was once part of a back stairwell. Lacquer fold-down table for folding maximizes space and productivity.
photo by Eric Hausman
Eclectic Utility Room with Ceramic Flooring Ideas and Designs
2