Shabby-Chic Style Utility Room with Multi-coloured Floors Ideas and Designs
Refine by:
Budget
Sort by:Popular Today
1 - 12 of 12 photos
Item 1 of 3

Whimsical, yet functional Laundry Room with custom dog bath.
Photo of a medium sized shabby-chic style utility room in Chicago with a submerged sink, flat-panel cabinets, white cabinets, granite worktops, white splashback, metro tiled splashback, grey walls, ceramic flooring, a side by side washer and dryer, multi-coloured floors and black worktops.
Photo of a medium sized shabby-chic style utility room in Chicago with a submerged sink, flat-panel cabinets, white cabinets, granite worktops, white splashback, metro tiled splashback, grey walls, ceramic flooring, a side by side washer and dryer, multi-coloured floors and black worktops.
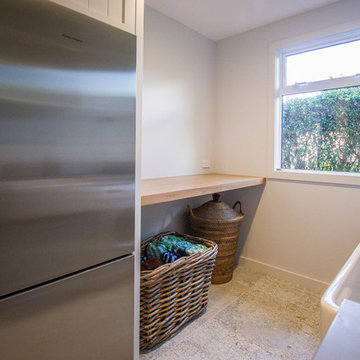
Compact laundry / scullery to complement small kitchen. Lovely use of timber and recessed paneled doors
Photo of a small romantic galley utility room in Napier-Hastings with a belfast sink, recessed-panel cabinets, white cabinets, engineered stone countertops, white walls, ceramic flooring, a side by side washer and dryer, multi-coloured floors and grey worktops.
Photo of a small romantic galley utility room in Napier-Hastings with a belfast sink, recessed-panel cabinets, white cabinets, engineered stone countertops, white walls, ceramic flooring, a side by side washer and dryer, multi-coloured floors and grey worktops.
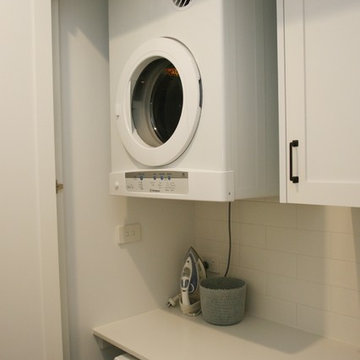
This is an example of a medium sized romantic single-wall utility room in Sydney with a submerged sink, shaker cabinets, white cabinets, composite countertops, white walls, ceramic flooring, an integrated washer and dryer, multi-coloured floors and white worktops.
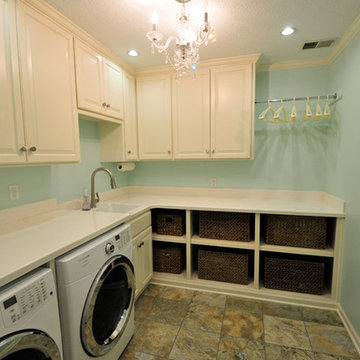
Inspiration for a medium sized shabby-chic style l-shaped separated utility room in Kansas City with a built-in sink, raised-panel cabinets, white cabinets, composite countertops, blue walls, a side by side washer and dryer, laminate floors and multi-coloured floors.
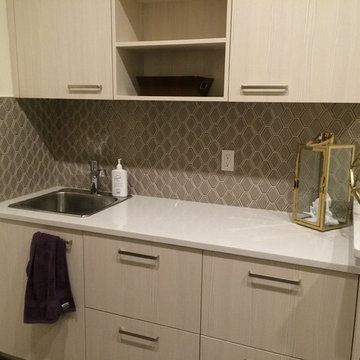
Home Builder Stretch Construction
Medium sized shabby-chic style l-shaped separated utility room in Edmonton with a built-in sink, flat-panel cabinets, light wood cabinets, granite worktops, beige walls, vinyl flooring, a side by side washer and dryer and multi-coloured floors.
Medium sized shabby-chic style l-shaped separated utility room in Edmonton with a built-in sink, flat-panel cabinets, light wood cabinets, granite worktops, beige walls, vinyl flooring, a side by side washer and dryer and multi-coloured floors.
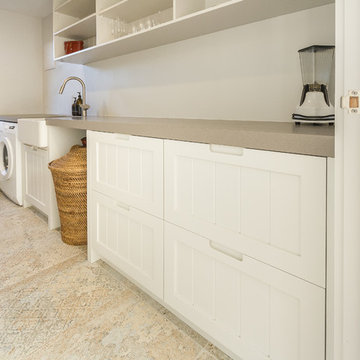
Compact laundry / scullery to complement small kitchen. Lovely use of timber and recessed paneled doors
Small romantic galley utility room in Napier-Hastings with a belfast sink, recessed-panel cabinets, white cabinets, engineered stone countertops, white walls, ceramic flooring, a side by side washer and dryer, multi-coloured floors and grey worktops.
Small romantic galley utility room in Napier-Hastings with a belfast sink, recessed-panel cabinets, white cabinets, engineered stone countertops, white walls, ceramic flooring, a side by side washer and dryer, multi-coloured floors and grey worktops.
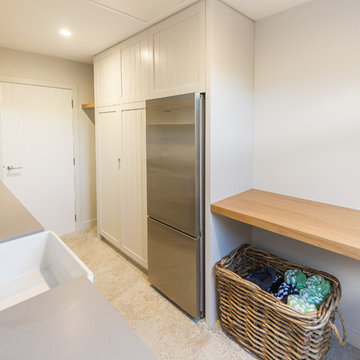
Compact laundry / scullery to complement small kitchen. Lovely use of timber and recessed paneled doors
Inspiration for a small shabby-chic style galley utility room in Napier-Hastings with a belfast sink, recessed-panel cabinets, white cabinets, engineered stone countertops, white walls, ceramic flooring, a side by side washer and dryer, multi-coloured floors and grey worktops.
Inspiration for a small shabby-chic style galley utility room in Napier-Hastings with a belfast sink, recessed-panel cabinets, white cabinets, engineered stone countertops, white walls, ceramic flooring, a side by side washer and dryer, multi-coloured floors and grey worktops.
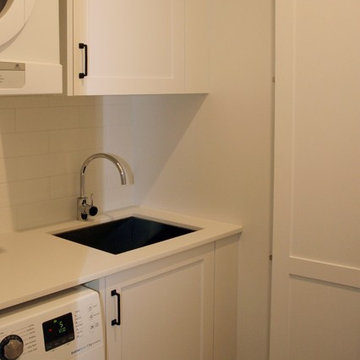
Photo of a medium sized vintage single-wall utility room in Sydney with a submerged sink, shaker cabinets, white cabinets, composite countertops, white walls, ceramic flooring, an integrated washer and dryer, multi-coloured floors and white worktops.
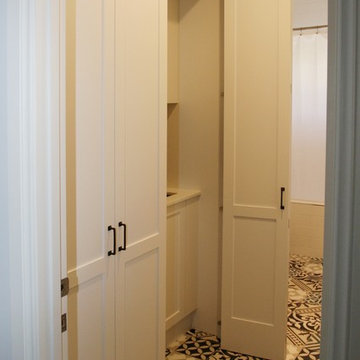
Inspiration for a medium sized shabby-chic style single-wall utility room in Sydney with shaker cabinets, white cabinets, composite countertops, white walls, ceramic flooring, a submerged sink, an integrated washer and dryer, multi-coloured floors and white worktops.
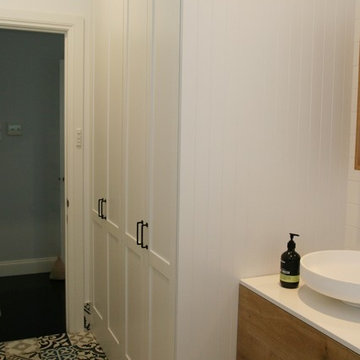
Medium sized shabby-chic style single-wall utility room in Sydney with a submerged sink, shaker cabinets, white cabinets, composite countertops, white walls, ceramic flooring, an integrated washer and dryer, multi-coloured floors and white worktops.

Photo of a medium sized shabby-chic style single-wall utility room in Sydney with shaker cabinets, white cabinets, white splashback, ceramic splashback, composite countertops, white walls, ceramic flooring, a submerged sink, white worktops, an integrated washer and dryer and multi-coloured floors.
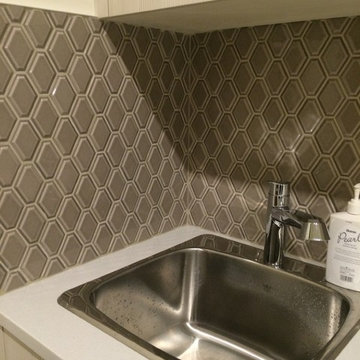
Home Builder Stretch Construction
Medium sized romantic l-shaped separated utility room in Edmonton with a built-in sink, flat-panel cabinets, light wood cabinets, granite worktops, beige walls, vinyl flooring, a side by side washer and dryer and multi-coloured floors.
Medium sized romantic l-shaped separated utility room in Edmonton with a built-in sink, flat-panel cabinets, light wood cabinets, granite worktops, beige walls, vinyl flooring, a side by side washer and dryer and multi-coloured floors.
Shabby-Chic Style Utility Room with Multi-coloured Floors Ideas and Designs
1