Side House Exterior with Three Floors Ideas and Designs
Refine by:
Budget
Sort by:Popular Today
61 - 80 of 90 photos
Item 1 of 3
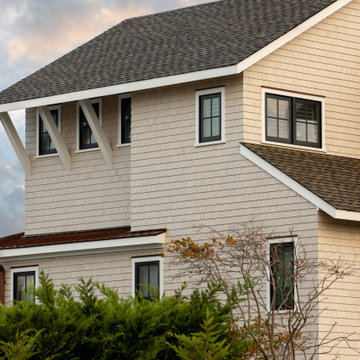
South Elevation
Inspiration for a medium sized and beige coastal side detached house in New York with three floors, wood cladding, a pitched roof, a shingle roof, a brown roof and shingles.
Inspiration for a medium sized and beige coastal side detached house in New York with three floors, wood cladding, a pitched roof, a shingle roof, a brown roof and shingles.
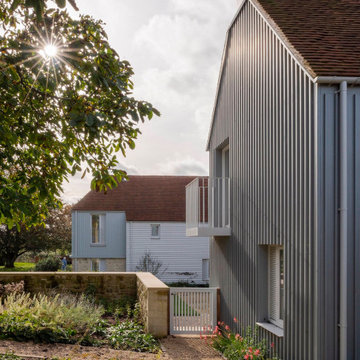
Design ideas for an expansive and gey farmhouse side detached house in Sussex with three floors, wood cladding, a pitched roof, a tiled roof, a brown roof and shiplap cladding.
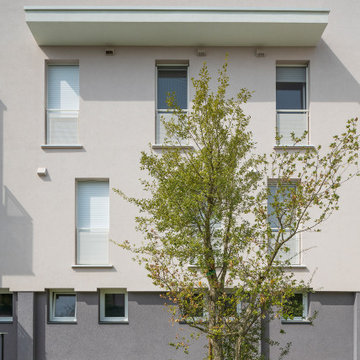
Photo of a large and multi-coloured contemporary concrete and side flat in Other with three floors, a flat roof and a mixed material roof.
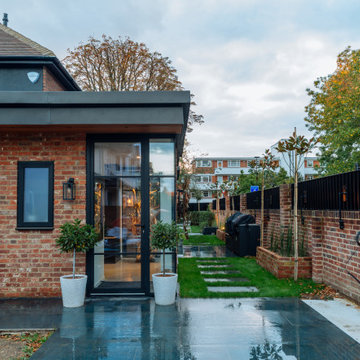
This is an example of a large and brown contemporary side house exterior in London with three floors, a lean-to roof and a brown roof.
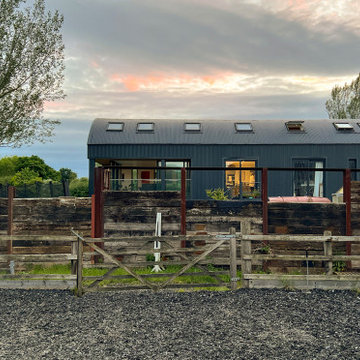
Situated in a livery yard between Bristol and Bath, the old derelict barn building was been sympathetically renovated into a contemporary dutch barn as an equestrian workers’ residential dwelling.
Located in a high-risk flood zone on a greenbelt, we used our specific knowledge of the planning issues around equestrian developments on greenbelt and flood zones to get through the planning hurdles. The final design is a modest but minimalist open-plan conversion which maximises the views out to the yard and beyond.
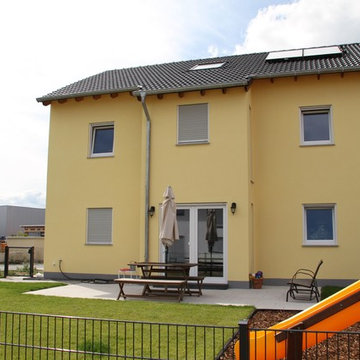
This is an example of a large and yellow classic render and side detached house in Frankfurt with three floors, a pitched roof, a tiled roof and a black roof.
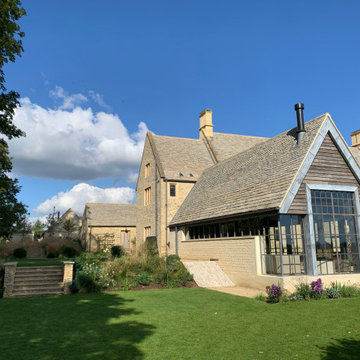
This view shows how the clerestory windows on the side of the extension wrap around the front elevation which features a clapboard cable with zinc-clad eaves/bay window..
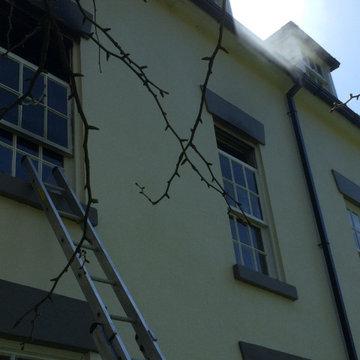
This 19th-century, Grade II-listed manor house on the banks of the River Itchen had been converted into 12, well-resourced apartments. Unfortunately No 5, had a fire. Luckily, the occupants were out. With smoke pouring out of the windows and seeping into the communal hallways, the fire services attended. The damage was disastrous, leaving the apartment derelict and uninhabitable.
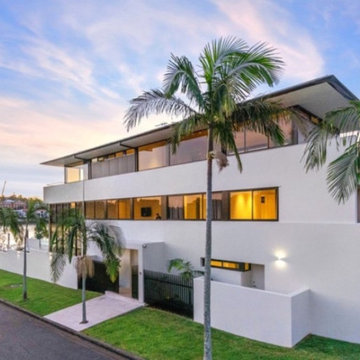
A large, modern stylish home with open plan living areas and expansive glazing to maximise river views. Living areas flow out onto the deck and pool area, with garden and pontoon extending over the river.
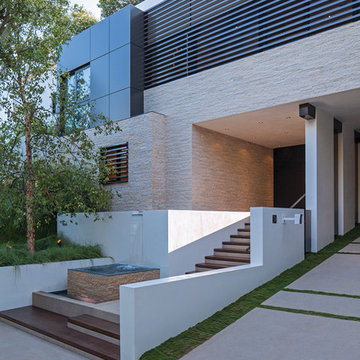
Laurel Way Beverly Hills modern home street entrance. Photo by Art Gray Photography.
Photo of a large and beige modern side detached house in Los Angeles with three floors, mixed cladding and a flat roof.
Photo of a large and beige modern side detached house in Los Angeles with three floors, mixed cladding and a flat roof.
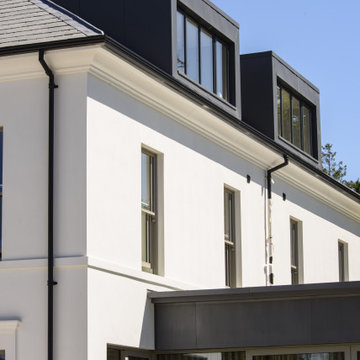
Photo of a large and white classic render and side detached house in Belfast with three floors, a hip roof and a grey roof.
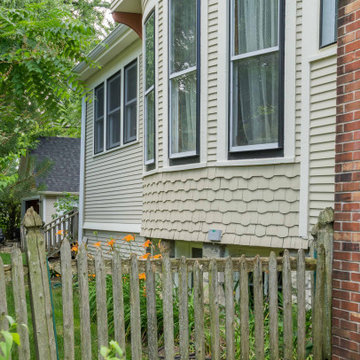
Design ideas for a large and beige victorian side detached house in Chicago with three floors, wood cladding, a pitched roof, a shingle roof, a black roof and shiplap cladding.
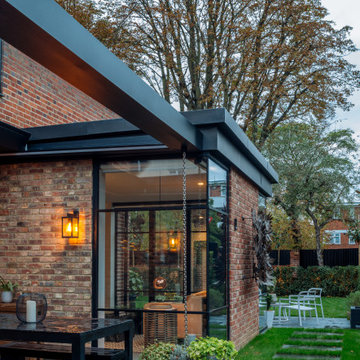
This is an example of a large and brown contemporary side house exterior in London with three floors, a lean-to roof and a brown roof.
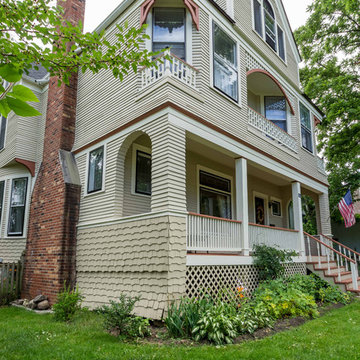
The original siding and trim work were saved, merely repainted and repaired as needed.
Design ideas for a small and beige victorian side detached house in Chicago with three floors, wood cladding, a hip roof, a shingle roof and a black roof.
Design ideas for a small and beige victorian side detached house in Chicago with three floors, wood cladding, a hip roof, a shingle roof and a black roof.
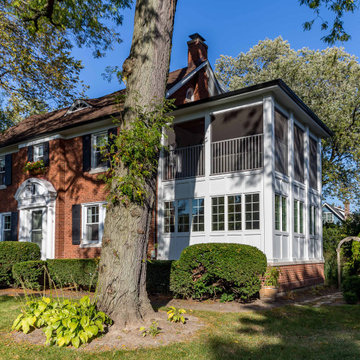
Design ideas for a medium sized and brown traditional brick and side detached house in Chicago with a half-hip roof, a tiled roof, a brown roof, shingles and three floors.
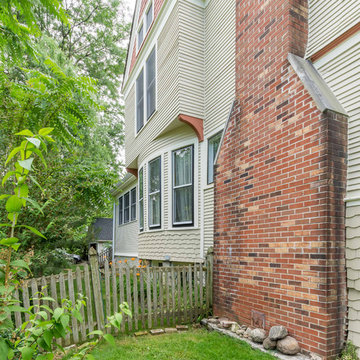
This is an example of a beige and large victorian side detached house in Chicago with three floors, wood cladding, a shingle roof, a pitched roof, a black roof and shiplap cladding.
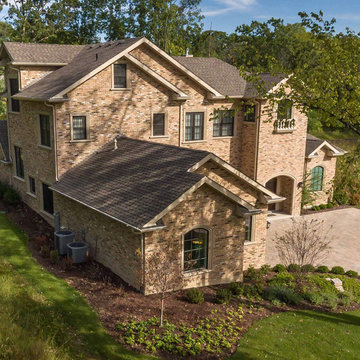
This 6,000sf luxurious custom new construction 5-bedroom, 4-bath home combines elements of open-concept design with traditional, formal spaces, as well. Tall windows, large openings to the back yard, and clear views from room to room are abundant throughout. The 2-story entry boasts a gently curving stair, and a full view through openings to the glass-clad family room. The back stair is continuous from the basement to the finished 3rd floor / attic recreation room.
The interior is finished with the finest materials and detailing, with crown molding, coffered, tray and barrel vault ceilings, chair rail, arched openings, rounded corners, built-in niches and coves, wide halls, and 12' first floor ceilings with 10' second floor ceilings.
It sits at the end of a cul-de-sac in a wooded neighborhood, surrounded by old growth trees. The homeowners, who hail from Texas, believe that bigger is better, and this house was built to match their dreams. The brick - with stone and cast concrete accent elements - runs the full 3-stories of the home, on all sides. A paver driveway and covered patio are included, along with paver retaining wall carved into the hill, creating a secluded back yard play space for their young children.
Project photography by Kmieick Imagery.
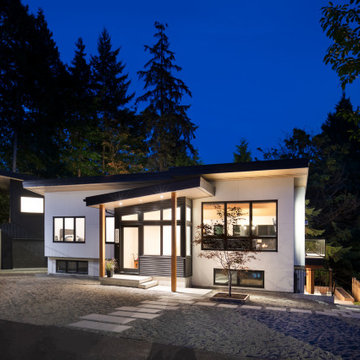
Exterior front of contemporary 3-storey home
Inspiration for a white contemporary side detached house in Vancouver with three floors, metal cladding, a flat roof and a black roof.
Inspiration for a white contemporary side detached house in Vancouver with three floors, metal cladding, a flat roof and a black roof.
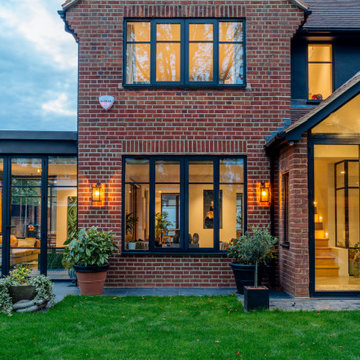
Large and brown contemporary side house exterior in London with three floors, a lean-to roof and a brown roof.
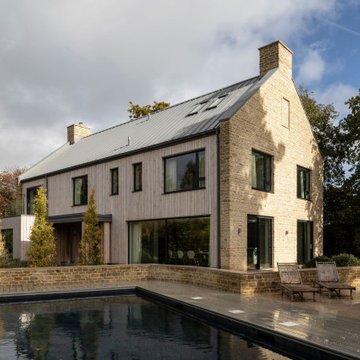
Beautiful new coastal home in Chichester Harbour Area of Outstanding Natural Beauty. A relaxed but stylish forever home where the active family can live, work, play, relax and entertain while taking full advantage of the unique waterside setting. We put our heart and soul into creating this magnificent replacement home on one of our favourite spots on the south coast. Working collaboratively, our architects and interior designers developed family accommodation across three zones around the site. The new house is orientated to take advantage of light and long views across the harbour. The pool, play and entertainment zone face south to maximise exposure to sunshine and early evening light and includes a pool house, gym, outside kitchen, lounging space and table tennis area with a close connection to the main home.
On the opposite side of the property, there is a natural garden that connects the living room to the summer house, a relaxation space for adults to gather for sundowners on the terrace or around the fire pit. The architecture nods to the traditional farmstead and uses a material palette that reflects the local vernacular with high quality modern detailing and clean lines. The interiors have been lovingly designed and specified in all their glorious detail.
We love the fun zone around the pool house, the amazing views of the harbour and Downs from the balcony, terraces and outbuildings -- and pretty much everything else!
Side House Exterior with Three Floors Ideas and Designs
4