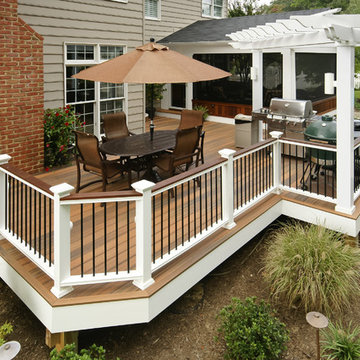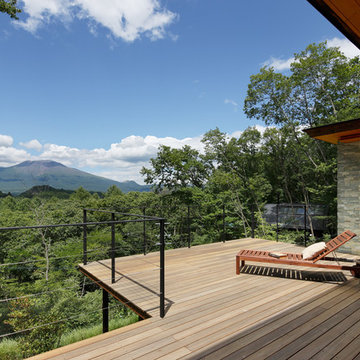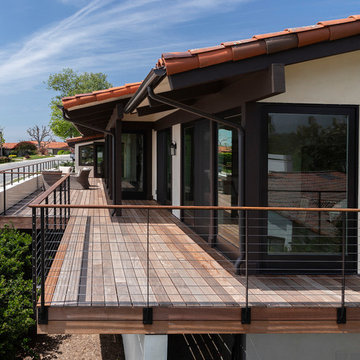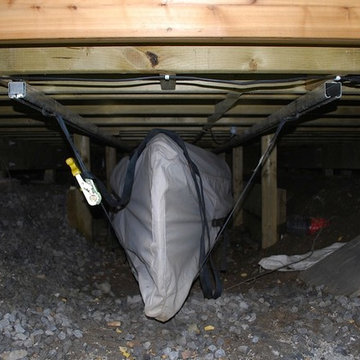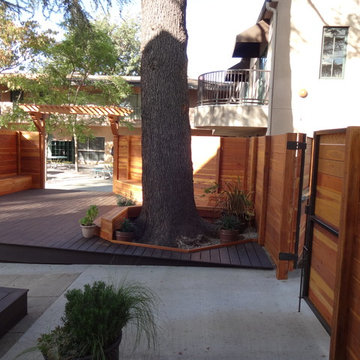Side Terrace with No Cover Ideas and Designs
Refine by:
Budget
Sort by:Popular Today
21 - 40 of 1,802 photos
Item 1 of 3
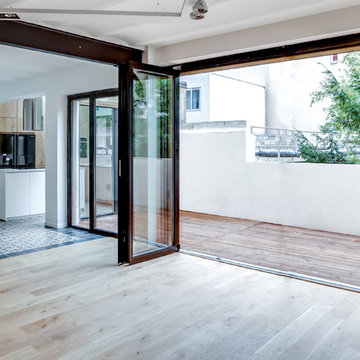
terrasse
Design ideas for a medium sized industrial side terrace in Paris with no cover.
Design ideas for a medium sized industrial side terrace in Paris with no cover.
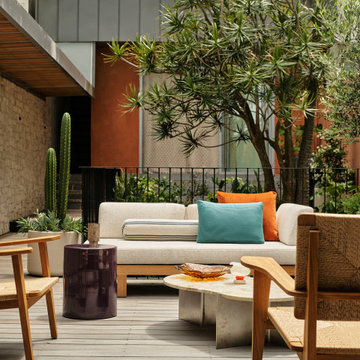
Inspiration for an eclectic side metal railing terrace in Sydney with no cover.
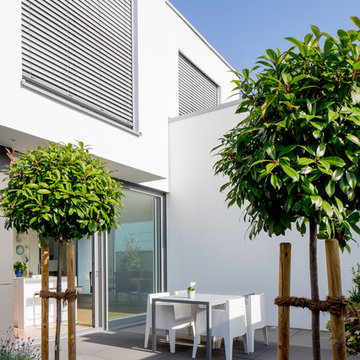
Fotos: Julia Vogel, Köln
Inspiration for a medium sized contemporary side terrace in Dusseldorf with no cover.
Inspiration for a medium sized contemporary side terrace in Dusseldorf with no cover.
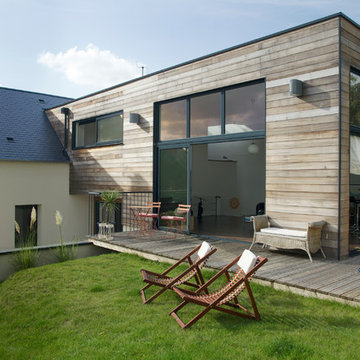
Antoine Vallet
Design ideas for a medium sized contemporary side terrace in Other with no cover and a potted garden.
Design ideas for a medium sized contemporary side terrace in Other with no cover and a potted garden.
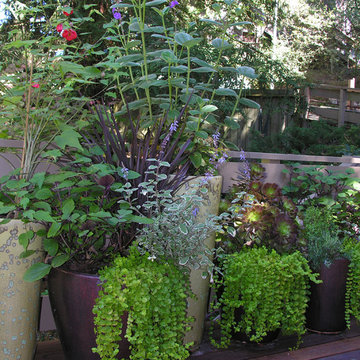
Leigh Gronet
Photo of a small modern side terrace in San Francisco with a potted garden and no cover.
Photo of a small modern side terrace in San Francisco with a potted garden and no cover.
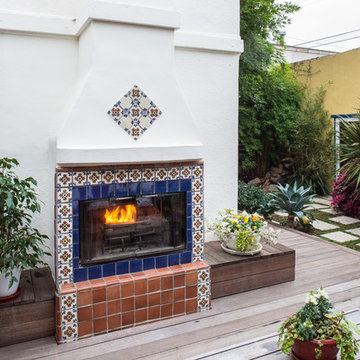
Inspiration for a medium sized mediterranean side terrace in Los Angeles with a fire feature and no cover.
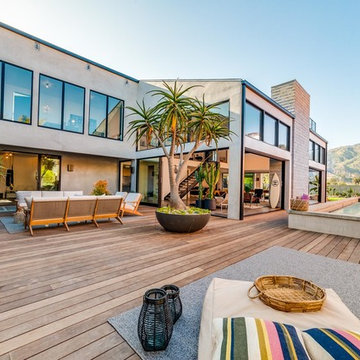
Photo of an expansive contemporary side terrace in Los Angeles with a fire feature and no cover.
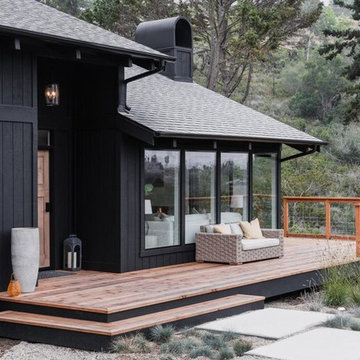
A simple wrap around deck added the indoor/outdoor feel to the space. A great place to watch the sunset.
Inspiration for a medium sized modern side terrace in Santa Barbara with a fire feature and no cover.
Inspiration for a medium sized modern side terrace in Santa Barbara with a fire feature and no cover.
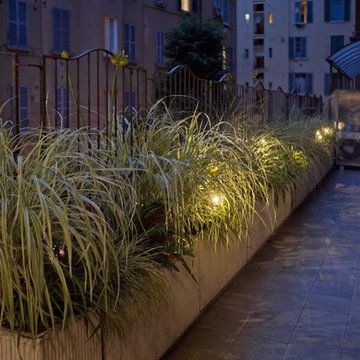
Un giardino deve rappresentare un sogno ad occhi aperti, non un disegno. La terrazza su cui si affacciano quasi tutti gli ambienti della casa è stata pensata come una stanza verde e contemporaneamente come una quinta. Si è scelto di creare un giardino selvaggio di miscanthus e carex, realizzando coni ottici dall’interno delle stanze. Una parete vegetale, mediante l’installazione di vasi in ceramica realizzati da Marlik Ceramic, una giovane designer iraniana. I tiranti in corda uniscono i vasi e creano un disegno geometrico. Ad architettura rigorosa e semplice contrasta bene un giardino disordinato: un ordine dell’architettura nella natura senza ordine
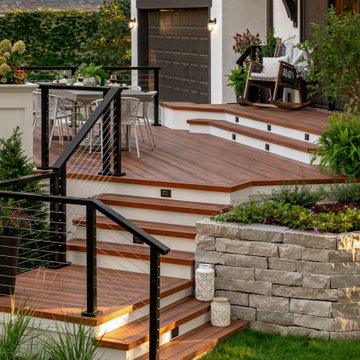
This stunning, tiered, composite deck was installed to complement the modern Tudor style home. It is complete with cable railings, an entertaining space, a stacked stone retaining wall, a raised planting bed, built in planters and a bluestone paver patio and walkway.
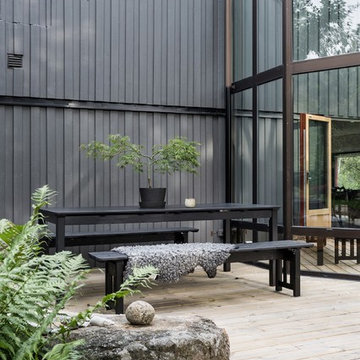
Foto: Mikael Axelsson. Styling: Josefin Hååg
Inspiration for a medium sized scandinavian side terrace in Stockholm with no cover.
Inspiration for a medium sized scandinavian side terrace in Stockholm with no cover.
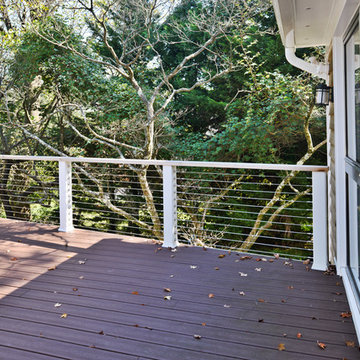
For this couple, planning to move back to their rambler home in Arlington after living overseas for few years, they were ready to get rid of clutter, clean up their grown-up kids’ boxes, and transform their home into their dream home for their golden years.
The old home included a box-like 8 feet x 10 feet kitchen, no family room, three small bedrooms and two back to back small bathrooms. The laundry room was located in a small dark space of the unfinished basement.
This home is located in a cul-de-sac, on an uphill lot, of a very secluded neighborhood with lots of new homes just being built around them.
The couple consulted an architectural firm in past but never were satisfied with the final plans. They approached Michael Nash Custom Kitchens hoping for fresh ideas.
The backyard and side yard are wooded and the existing structure was too close to building restriction lines. We developed design plans and applied for special permits to achieve our client’s goals.
The remodel includes a family room, sunroom, breakfast area, home office, large master bedroom suite, large walk-in closet, main level laundry room, lots of windows, front porch, back deck, and most important than all an elevator from lower to upper level given them and their close relative a necessary easier access.
The new plan added extra dimensions to this rambler on all four sides. Starting from the front, we excavated to allow a first level entrance, storage, and elevator room. Building just above it, is a 12 feet x 30 feet covered porch with a leading brick staircase. A contemporary cedar rail with horizontal stainless steel cable rail system on both the front porch and the back deck sets off this project from any others in area. A new foyer with double frosted stainless-steel door was added which contains the elevator.
The garage door was widened and a solid cedar door was installed to compliment the cedar siding.
The left side of this rambler was excavated to allow a storage off the garage and extension of one of the old bedrooms to be converted to a large master bedroom suite, master bathroom suite and walk-in closet.
We installed matching brick for a seam-less exterior look.
The entire house was furnished with new Italian imported highly custom stainless-steel windows and doors. We removed several brick and block structure walls to put doors and floor to ceiling windows.
A full walk in shower with barn style frameless glass doors, double vanities covered with selective stone, floor to ceiling porcelain tile make the master bathroom highly accessible.
The other two bedrooms were reconfigured with new closets, wider doorways, new wood floors and wider windows. Just outside of the bedroom, a new laundry room closet was a major upgrade.
A second HVAC system was added in the attic for all new areas.
The back side of the master bedroom was covered with floor to ceiling windows and a door to step into a new deck covered in trex and cable railing. This addition provides a view to wooded area of the home.
By excavating and leveling the backyard, we constructed a two story 15’x 40’ addition that provided the tall ceiling for the family room just adjacent to new deck, a breakfast area a few steps away from the remodeled kitchen. Upscale stainless-steel appliances, floor to ceiling white custom cabinetry and quartz counter top, and fun lighting improved this back section of the house with its increased lighting and available work space. Just below this addition, there is extra space for exercise and storage room. This room has a pair of sliding doors allowing more light inside.
The right elevation has a trapezoid shape addition with floor to ceiling windows and space used as a sunroom/in-home office. Wide plank wood floors were installed throughout the main level for continuity.
The hall bathroom was gutted and expanded to allow a new soaking tub and large vanity. The basement half bathroom was converted to a full bathroom, new flooring and lighting in the entire basement changed the purpose of the basement for entertainment and spending time with grandkids.
Off white and soft tone were used inside and out as the color schemes to make this rambler spacious and illuminated.
Final grade and landscaping, by adding a few trees, trimming the old cherry and walnut trees in backyard, saddling the yard, and a new concrete driveway and walkway made this home a unique and charming gem in the neighborhood.
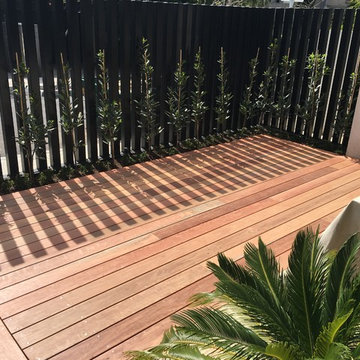
Small decking in Toorak, Using Ironbark decking and stainless steel screws. Transforming this area into a usable space.
Inspiration for a small classic side terrace in Melbourne with no cover.
Inspiration for a small classic side terrace in Melbourne with no cover.
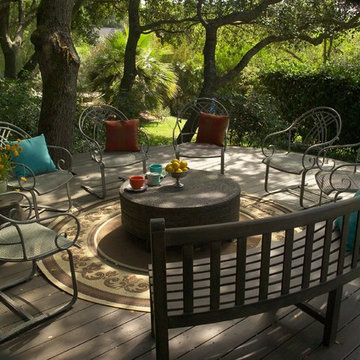
Indoor/Outdoor
How to Mix Furniture Styles on the Patio
Unify by balancing pieces within the space. The blue pillows across from each other tie both ends of this gathering space together, and the blue cup in the center on the ottoman grounds it all centrally.
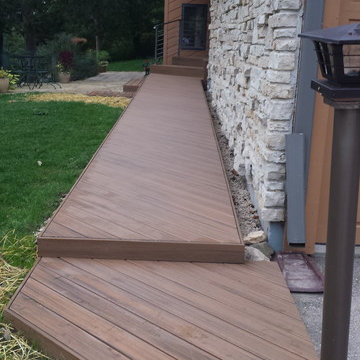
Railing design and fabrication by Custom Metals, Inc.
Decking walkway design and installation by W.E. Davies & Sons Remodeling, Inc.
This is an example of a medium sized modern side terrace in Other with no cover.
This is an example of a medium sized modern side terrace in Other with no cover.
Side Terrace with No Cover Ideas and Designs
2
