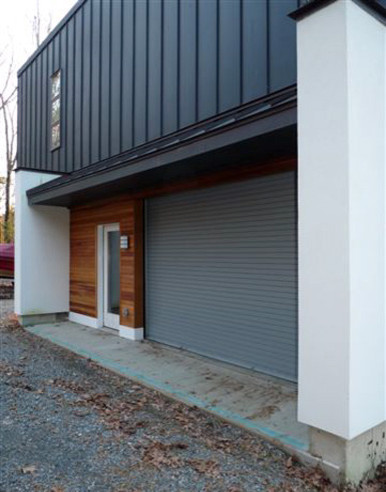
Silman Residence
Contemporary House Exterior, Boston
The site for this building is a flat opening in the forest. The horizontal and vertical carry equal influence. The ground surface flows continuously into the depth of the woods, the trees form a rhythmic, yet permeable wall around the clear ground. The most common guest is a prominent NYC structural engineer. Thus the bedroom is placed in the cantilever he helped design
