Single-wall Kitchen/Diner Ideas and Designs
Refine by:
Budget
Sort by:Popular Today
181 - 200 of 45,323 photos
Item 1 of 3

Зона столовой отделена от гостиной перегородкой из ржавых швеллеров, которая является опорой для брутального обеденного стола со столешницей из массива карагача с необработанными краями. Стулья вокруг стола относятся к эпохе европейского минимализма 70-х годов 20 века. Были перетянуты кожей коньячного цвета под стиль дивана изготовленного на заказ. Дровяной камин, обшитый керамогранитом с текстурой ржавого металла, примыкает к исторической белоснежной печи, обращенной в зону гостиной. Кухня зонирована от зоны столовой островом с барной столешницей. Подножье бара, сформировавшееся стихийно в результате неверно в полу выведенных водорозеток, было решено превратить в ступеньку, которая является излюбленным местом детей - на ней очень удобно сидеть в маленьком возрасте. Полы гостиной выложены из массива карагача тонированного в черный цвет.
Фасады кухни выполнены в отделке микроцементом, который отлично сочетается по цветовой гамме отдельной ТВ-зоной на серой мраморной панели и другими монохромными элементами интерьера.

Photo of a medium sized contemporary single-wall kitchen/diner in Philadelphia with a submerged sink, flat-panel cabinets, black cabinets, quartz worktops, multi-coloured splashback, black appliances, bamboo flooring, an island, brown floors, multicoloured worktops and a vaulted ceiling.

Large farmhouse single-wall kitchen/diner in Milan with medium hardwood flooring, an island, brown floors, exposed beams, a single-bowl sink, flat-panel cabinets, white cabinets, marble worktops, white splashback, black appliances and white worktops.

Design ideas for a large contemporary single-wall kitchen/diner in Lyon with a single-bowl sink, flat-panel cabinets, black cabinets, laminate countertops, white splashback, glass sheet splashback, integrated appliances, cement flooring, no island and black floors.

Inspiration for a large retro single-wall kitchen/diner in San Francisco with a built-in sink, flat-panel cabinets, light wood cabinets, engineered stone countertops, white splashback, ceramic splashback, stainless steel appliances, porcelain flooring, an island, grey floors, white worktops and a vaulted ceiling.

Modern and sleek, the kitchen is both functional and attractive. Flat panel cabinets, luxurious finishes and integrated high-end appliances provide the perfect space for both daily use and entertaining.

Photo of a medium sized scandinavian single-wall kitchen/diner in Toronto with a single-bowl sink, flat-panel cabinets, black cabinets, engineered stone countertops, white splashback, ceramic splashback, stainless steel appliances, light hardwood flooring, an island, beige floors, white worktops and exposed beams.

There are so many great seating options in this space especially with the center island. Seating was a big priority to these homeowners as they desired spaces for their grandchildren to sit.

The goal for this Point Loma home was to transform it from the adorable beach bungalow it already was by expanding its footprint and giving it distinctive Craftsman characteristics while achieving a comfortable, modern aesthetic inside that perfectly caters to the active young family who lives here. By extending and reconfiguring the front portion of the home, we were able to not only add significant square footage, but create much needed usable space for a home office and comfortable family living room that flows directly into a large, open plan kitchen and dining area. A custom built-in entertainment center accented with shiplap is the focal point for the living room and the light color of the walls are perfect with the natural light that floods the space, courtesy of strategically placed windows and skylights. The kitchen was redone to feel modern and accommodate the homeowners busy lifestyle and love of entertaining. Beautiful white kitchen cabinetry sets the stage for a large island that packs a pop of color in a gorgeous teal hue. A Sub-Zero classic side by side refrigerator and Jenn-Air cooktop, steam oven, and wall oven provide the power in this kitchen while a white subway tile backsplash in a sophisticated herringbone pattern, gold pulls and stunning pendant lighting add the perfect design details. Another great addition to this project is the use of space to create separate wine and coffee bars on either side of the doorway. A large wine refrigerator is offset by beautiful natural wood floating shelves to store wine glasses and house a healthy Bourbon collection. The coffee bar is the perfect first top in the morning with a coffee maker and floating shelves to store coffee and cups. Luxury Vinyl Plank (LVP) flooring was selected for use throughout the home, offering the warm feel of hardwood, with the benefits of being waterproof and nearly indestructible - two key factors with young kids!
For the exterior of the home, it was important to capture classic Craftsman elements including the post and rock detail, wood siding, eves, and trimming around windows and doors. We think the porch is one of the cutest in San Diego and the custom wood door truly ties the look and feel of this beautiful home together.

Inspiration for a traditional single-wall kitchen/diner in New York with white cabinets, quartz worktops, stainless steel appliances, medium hardwood flooring, an island, yellow worktops, a submerged sink, shaker cabinets, multi-coloured splashback, metal splashback and brown floors.
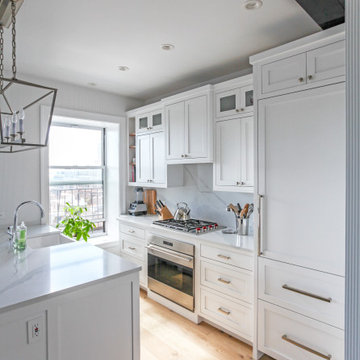
Photo of a small nautical single-wall kitchen/diner in New York with a belfast sink, recessed-panel cabinets, white cabinets, engineered stone countertops, white splashback, engineered quartz splashback, stainless steel appliances, light hardwood flooring, a breakfast bar and white worktops.
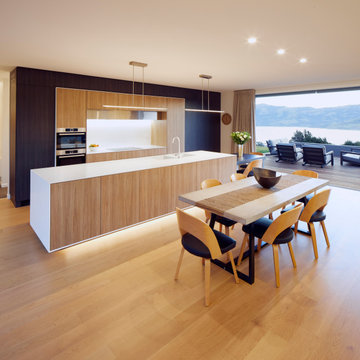
Inspiration for a medium sized contemporary single-wall kitchen/diner in Christchurch with an integrated sink, flat-panel cabinets, light wood cabinets, white splashback, light hardwood flooring, an island, beige floors, white worktops and stainless steel appliances.
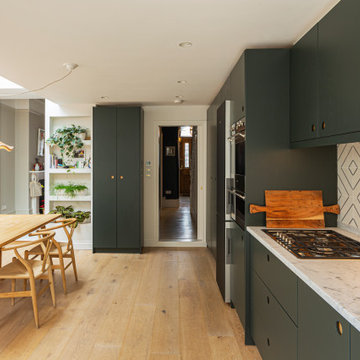
This is an example of a medium sized contemporary single-wall kitchen/diner in London with flat-panel cabinets, green cabinets, multi-coloured splashback, black appliances, light hardwood flooring, no island, beige floors and white worktops.
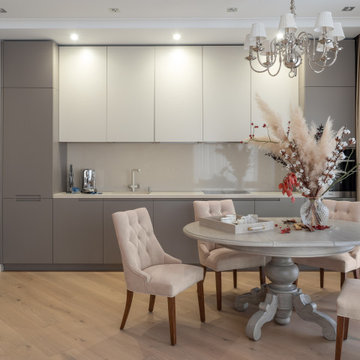
Traditional single-wall kitchen/diner in Other with flat-panel cabinets, grey cabinets, glass sheet splashback, light hardwood flooring, no island, beige floors and white worktops.

This is an example of a small industrial single-wall kitchen/diner in Columbus with a submerged sink, open cabinets, black cabinets, concrete worktops, black appliances, medium hardwood flooring, an island, brown floors and grey worktops.
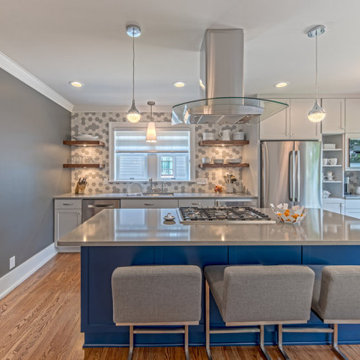
This is an example of a modern single-wall kitchen/diner in Minneapolis with a submerged sink, shaker cabinets, white cabinets, quartz worktops, grey splashback, mosaic tiled splashback, stainless steel appliances, medium hardwood flooring, an island, brown floors and grey worktops.
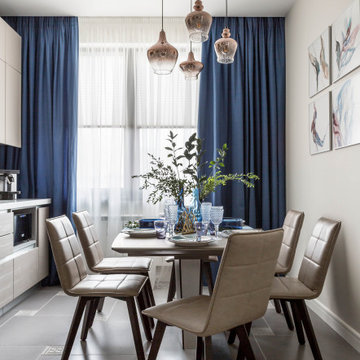
Design ideas for a medium sized scandinavian single-wall kitchen/diner in Moscow with flat-panel cabinets, medium wood cabinets, composite countertops, white splashback, ceramic splashback, porcelain flooring, no island, grey floors and white worktops.

Kitchen
Design ideas for a small modern single-wall kitchen/diner in Chicago with an integrated sink, flat-panel cabinets, medium wood cabinets, quartz worktops, grey splashback, stone slab splashback, integrated appliances, medium hardwood flooring, an island and white worktops.
Design ideas for a small modern single-wall kitchen/diner in Chicago with an integrated sink, flat-panel cabinets, medium wood cabinets, quartz worktops, grey splashback, stone slab splashback, integrated appliances, medium hardwood flooring, an island and white worktops.

Photographer : Melissa Harris
Inspiration for a medium sized traditional single-wall kitchen/diner in New York with a submerged sink, raised-panel cabinets, grey cabinets, concrete worktops, white splashback, metro tiled splashback, stainless steel appliances, medium hardwood flooring, an island, brown floors and multicoloured worktops.
Inspiration for a medium sized traditional single-wall kitchen/diner in New York with a submerged sink, raised-panel cabinets, grey cabinets, concrete worktops, white splashback, metro tiled splashback, stainless steel appliances, medium hardwood flooring, an island, brown floors and multicoloured worktops.

Foto di interni della Villa Toscana "Podere 500". Fotografie di Marco Lodovichi.
Mediterranean single-wall kitchen/diner in Other with a built-in sink, flat-panel cabinets, medium wood cabinets, concrete worktops, stainless steel appliances, no island, brown floors and grey worktops.
Mediterranean single-wall kitchen/diner in Other with a built-in sink, flat-panel cabinets, medium wood cabinets, concrete worktops, stainless steel appliances, no island, brown floors and grey worktops.
Single-wall Kitchen/Diner Ideas and Designs
10