Single-wall Kitchen Ideas and Designs
Refine by:
Budget
Sort by:Popular Today
1 - 20 of 120 photos
Item 1 of 3

Rehme Steel Windows & Doors
Don B. McDonald, Architect
TMD Builders
Thomas McConnell Photography
Design ideas for a rustic single-wall kitchen in Austin with a belfast sink, grey cabinets, medium hardwood flooring, shaker cabinets and stainless steel appliances.
Design ideas for a rustic single-wall kitchen in Austin with a belfast sink, grey cabinets, medium hardwood flooring, shaker cabinets and stainless steel appliances.

Location: Sand Point, ID. Photos by Marie-Dominique Verdier; built by Selle Valley
Design ideas for a medium sized rustic single-wall kitchen in Seattle with flat-panel cabinets, metal splashback, stainless steel appliances, a submerged sink, light wood cabinets, engineered stone countertops, metallic splashback, medium hardwood flooring, no island and brown floors.
Design ideas for a medium sized rustic single-wall kitchen in Seattle with flat-panel cabinets, metal splashback, stainless steel appliances, a submerged sink, light wood cabinets, engineered stone countertops, metallic splashback, medium hardwood flooring, no island and brown floors.
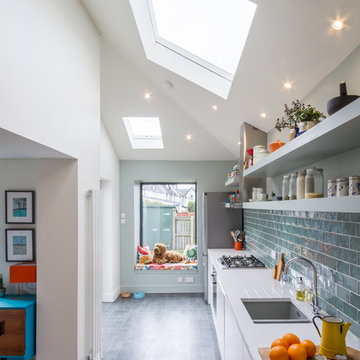
Alexis Nicolas Basso Photographer
Contemporary single-wall kitchen in Glasgow with a submerged sink, flat-panel cabinets and white cabinets.
Contemporary single-wall kitchen in Glasgow with a submerged sink, flat-panel cabinets and white cabinets.
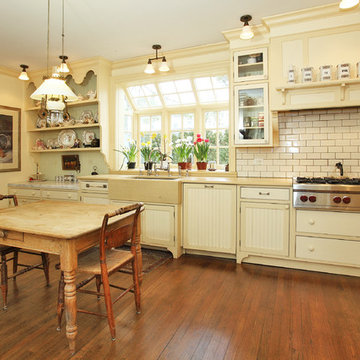
Classic single-wall kitchen/diner in New York with a belfast sink, recessed-panel cabinets, beige cabinets, white splashback, metro tiled splashback, stainless steel appliances, medium hardwood flooring and no island.
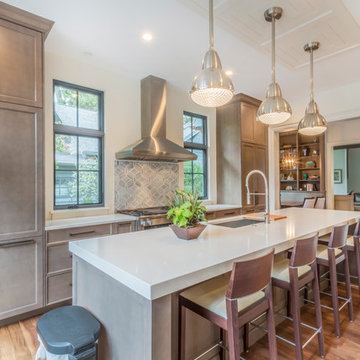
Design ideas for a traditional single-wall kitchen in Detroit with a submerged sink, shaker cabinets, brown cabinets, multi-coloured splashback, medium hardwood flooring, an island, quartz worktops and stainless steel appliances.
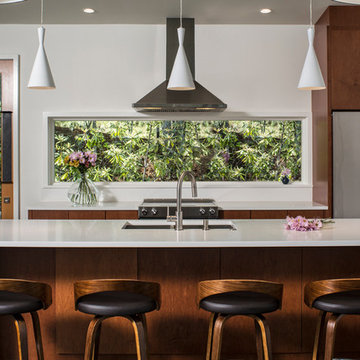
Design ideas for a medium sized contemporary single-wall open plan kitchen in Other with flat-panel cabinets, stainless steel appliances, dark hardwood flooring, an island, a double-bowl sink, medium wood cabinets, quartz worktops, white splashback and stone slab splashback.
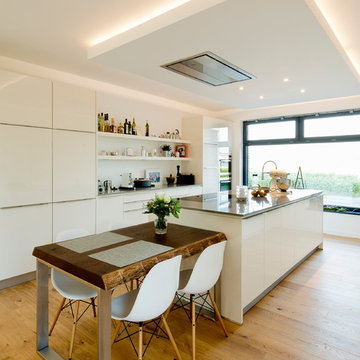
Julia Vogel | Köln
Photo of a large contemporary single-wall kitchen/diner in Dusseldorf with medium hardwood flooring, an island, flat-panel cabinets, white cabinets, white splashback and stainless steel appliances.
Photo of a large contemporary single-wall kitchen/diner in Dusseldorf with medium hardwood flooring, an island, flat-panel cabinets, white cabinets, white splashback and stainless steel appliances.
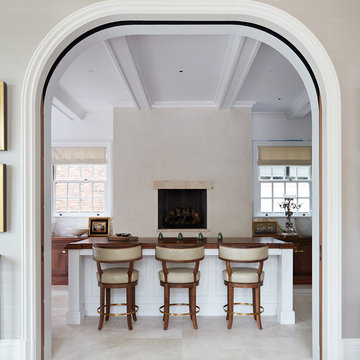
Originally built in 1929 and designed by famed architect Albert Farr who was responsible for the Wolf House that was built for Jack London in Glen Ellen, this building has always had tremendous historical significance. In keeping with tradition, the new design incorporates intricate plaster crown moulding details throughout with a splash of contemporary finishes lining the corridors. From venetian plaster finishes to German engineered wood flooring this house exhibits a delightful mix of traditional and contemporary styles. Many of the rooms contain reclaimed wood paneling, discretely faux-finished Trufig outlets and a completely integrated Savant Home Automation system. Equipped with radiant flooring and forced air-conditioning on the upper floors as well as a full fitness, sauna and spa recreation center at the basement level, this home truly contains all the amenities of modern-day living. The primary suite area is outfitted with floor to ceiling Calacatta stone with an uninterrupted view of the Golden Gate bridge from the bathtub. This building is a truly iconic and revitalized space.

To view other projects by TruexCullins Architecture + Interior design visit www.truexcullins.com
Photographer: Jim Westphalen
Inspiration for a medium sized farmhouse single-wall open plan kitchen in Burlington with stainless steel appliances, a single-bowl sink, flat-panel cabinets, white cabinets, green splashback, granite worktops, mosaic tiled splashback, light hardwood flooring and an island.
Inspiration for a medium sized farmhouse single-wall open plan kitchen in Burlington with stainless steel appliances, a single-bowl sink, flat-panel cabinets, white cabinets, green splashback, granite worktops, mosaic tiled splashback, light hardwood flooring and an island.

Lighten, brighten and open up the space were the goals of this first floor renovation on Chicago's North Shore.
This is an example of a large classic single-wall open plan kitchen in Chicago with an island, a submerged sink, integrated appliances, medium hardwood flooring, grey worktops, recessed-panel cabinets, grey cabinets, quartz worktops, multi-coloured splashback, glass tiled splashback and brown floors.
This is an example of a large classic single-wall open plan kitchen in Chicago with an island, a submerged sink, integrated appliances, medium hardwood flooring, grey worktops, recessed-panel cabinets, grey cabinets, quartz worktops, multi-coloured splashback, glass tiled splashback and brown floors.
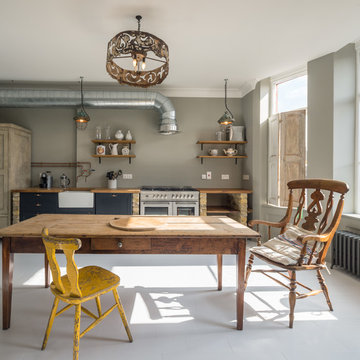
Simon Kennedy
Design ideas for a large urban single-wall kitchen/diner in London with a belfast sink, no island, open cabinets and stainless steel appliances.
Design ideas for a large urban single-wall kitchen/diner in London with a belfast sink, no island, open cabinets and stainless steel appliances.
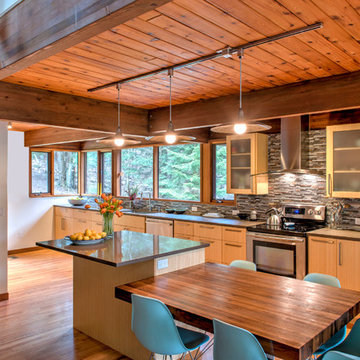
Design ideas for a large rustic single-wall kitchen/diner in Boston with a submerged sink, flat-panel cabinets, light wood cabinets, multi-coloured splashback, matchstick tiled splashback, stainless steel appliances, multiple islands and bamboo flooring.
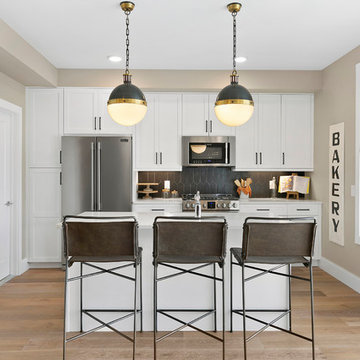
Inspiration for a classic single-wall enclosed kitchen in New York with shaker cabinets, white cabinets, quartz worktops, black splashback, stainless steel appliances, an island, white worktops, light hardwood flooring and beige floors.
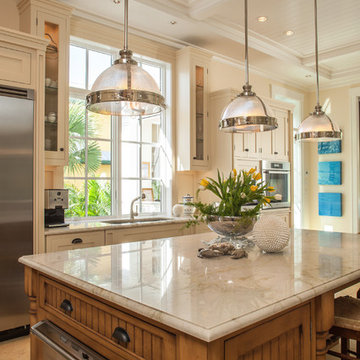
This is an example of a medium sized classic single-wall enclosed kitchen in Miami with glass-front cabinets, stainless steel appliances, a submerged sink, white cabinets, glass worktops, white splashback, wood splashback, porcelain flooring, an island and beige floors.
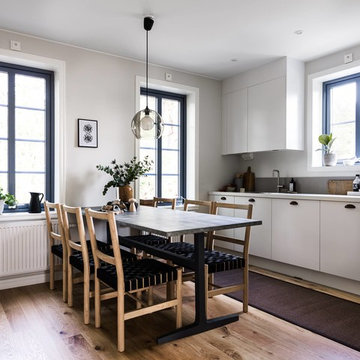
Design ideas for a scandi single-wall kitchen/diner in Stockholm with flat-panel cabinets, white cabinets, black appliances, medium hardwood flooring, no island and brown floors.
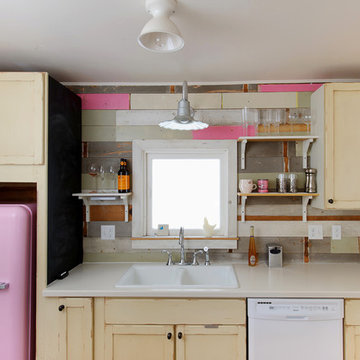
Joseph Eastburn Photography
Inspiration for a shabby-chic style grey and pink single-wall kitchen in Other with a built-in sink, coloured appliances and distressed cabinets.
Inspiration for a shabby-chic style grey and pink single-wall kitchen in Other with a built-in sink, coloured appliances and distressed cabinets.
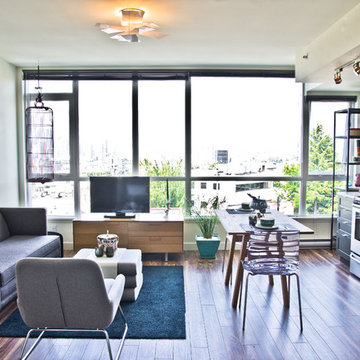
mango design co provided interior design services to rize.ca for a multi-unit residential project at broadway & quebec street in vancouver.
this display suite shows a sample interior and eclectic interior styling to reflect the artistic bent of the mount pleasant neighbourhood.
while we wanted to keep things fresh & modern, shaker style cabinets were chosen to show some heritage roots.
furnishings from a number of local sources including design house, mint, fullhouse, bombast and attic treasures.
photography by eric saczuk of spacehoggraphics.com
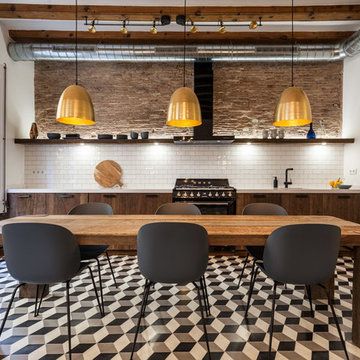
Arne Grugel
Inspiration for an industrial single-wall kitchen/diner in Barcelona with flat-panel cabinets, dark wood cabinets, white splashback, metro tiled splashback, black appliances and multi-coloured floors.
Inspiration for an industrial single-wall kitchen/diner in Barcelona with flat-panel cabinets, dark wood cabinets, white splashback, metro tiled splashback, black appliances and multi-coloured floors.
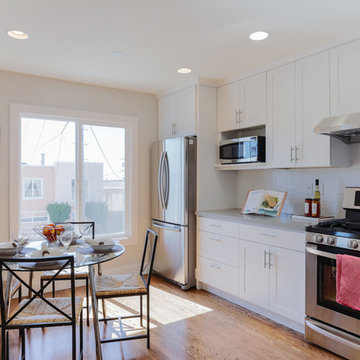
Photo of a classic single-wall kitchen/diner in San Francisco with shaker cabinets, white cabinets, white splashback, metro tiled splashback and stainless steel appliances.
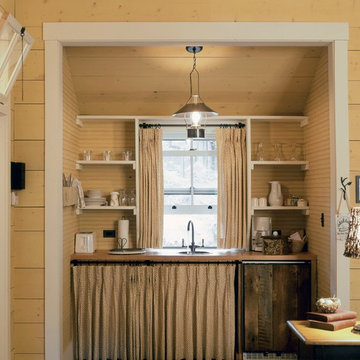
This is an example of a rustic single-wall kitchen in Atlanta with open cabinets, white cabinets and integrated appliances.
Single-wall Kitchen Ideas and Designs
1