Single-wall Kitchen Pantry Ideas and Designs
Refine by:
Budget
Sort by:Popular Today
1 - 20 of 2,889 photos
Item 1 of 3

Classic single-wall kitchen pantry in New York with a submerged sink, flat-panel cabinets, white cabinets, light hardwood flooring, white worktops, marble worktops, multi-coloured splashback, no island and brown floors.

Blue penny tile pops against a clean white and natural wood pantry with smart plugs.
This is an example of a small classic single-wall kitchen pantry in Sacramento with a submerged sink, shaker cabinets, white cabinets, quartz worktops, multi-coloured splashback, metro tiled splashback, stainless steel appliances, ceramic flooring, an island and white worktops.
This is an example of a small classic single-wall kitchen pantry in Sacramento with a submerged sink, shaker cabinets, white cabinets, quartz worktops, multi-coloured splashback, metro tiled splashback, stainless steel appliances, ceramic flooring, an island and white worktops.

This is an example of a medium sized beach style single-wall kitchen pantry in Sydney with a built-in sink, recessed-panel cabinets, white cabinets, granite worktops, white splashback, granite splashback, stainless steel appliances, light hardwood flooring, beige floors and white worktops.

Kitchen Renovation, concrete countertops, herringbone slate flooring, and open shelving over the sink make the space cozy and functional. Handmade mosaic behind the sink that adds character to the home.
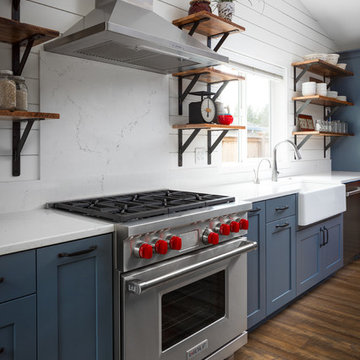
Interior Design by Adapt Design
This is an example of a medium sized country single-wall kitchen pantry in Portland with a belfast sink, shaker cabinets, grey cabinets, engineered stone countertops, stainless steel appliances, medium hardwood flooring, an island, brown floors, white splashback and stone slab splashback.
This is an example of a medium sized country single-wall kitchen pantry in Portland with a belfast sink, shaker cabinets, grey cabinets, engineered stone countertops, stainless steel appliances, medium hardwood flooring, an island, brown floors, white splashback and stone slab splashback.
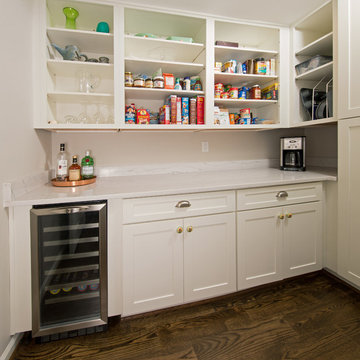
Old hallway is transformed into fantastic new roomy pantry with wine fridge and great storage for provisions and supplies: Total demolition and renovation of kitchen and dining into open floor plan family-style kitchen with island bistro seating, large comfortable banquette seating, spacious food prep areas and storage, new pantry and desk nook, and gorgeous contrast of all new hardwood floors with crisp white and pale gray, splashes of color, and glass pendant lighting.
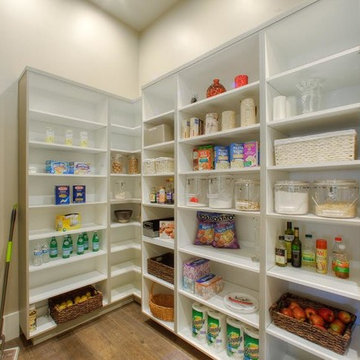
Two different depth tall cabinets with shelves was designed in this walk-in pantry to provide plenty of space for storage.
Photo of a large classic single-wall kitchen pantry in Orange County with open cabinets, white cabinets and medium hardwood flooring.
Photo of a large classic single-wall kitchen pantry in Orange County with open cabinets, white cabinets and medium hardwood flooring.
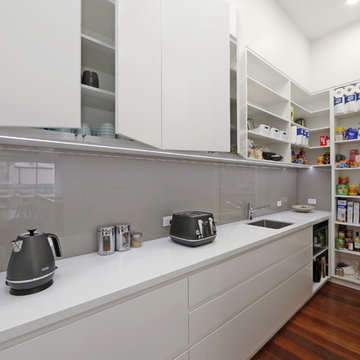
Emma from JMH
Photo of a contemporary single-wall kitchen pantry in Melbourne with a submerged sink, flat-panel cabinets, white cabinets and grey splashback.
Photo of a contemporary single-wall kitchen pantry in Melbourne with a submerged sink, flat-panel cabinets, white cabinets and grey splashback.
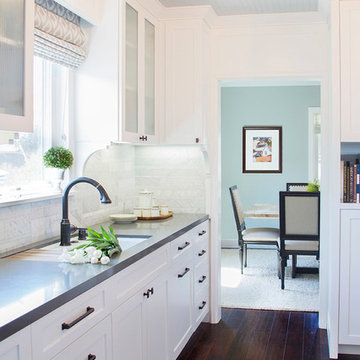
Photo Credit: Nicole Leone
Design ideas for a classic single-wall kitchen pantry in Los Angeles with a submerged sink, recessed-panel cabinets, white cabinets, white splashback, marble splashback, brown floors, grey worktops, a breakfast bar, concrete worktops and dark hardwood flooring.
Design ideas for a classic single-wall kitchen pantry in Los Angeles with a submerged sink, recessed-panel cabinets, white cabinets, white splashback, marble splashback, brown floors, grey worktops, a breakfast bar, concrete worktops and dark hardwood flooring.

Flat panel wood cabinet doors and gray painted drawers share a caesarstone countertop and stainless steel backsplash with an orbital sanded finish, for easier maintenance. Open c-shaped shelves provide space for storage, while keeping the open feel of the new design.

Walk through pantry. We used a 9ft cherry butcher-block top applying 15 coats of food safe Walnut Nut oil. Three 36" grey base cabinets with self closing drawers and doors were used and sat directly on top of grey tone rectangle tiles. We added 9ft of of open adjustable all wood component shelving in three 36" units. The shelving is all wood core product with a veneer finish and all maple edges on shelving. The strength is 10x that of particle board systems. These shelves give a custom shelving look with the adjustable of component product. We also added a 48"x72" free standing shelf unit with 6 shelves.

New build dreams always require a clear design vision and this 3,650 sf home exemplifies that. Our clients desired a stylish, modern aesthetic with timeless elements to create balance throughout their home. With our clients intention in mind, we achieved an open concept floor plan complimented by an eye-catching open riser staircase. Custom designed features are showcased throughout, combined with glass and stone elements, subtle wood tones, and hand selected finishes.
The entire home was designed with purpose and styled with carefully curated furnishings and decor that ties these complimenting elements together to achieve the end goal. At Avid Interior Design, our goal is to always take a highly conscious, detailed approach with our clients. With that focus for our Altadore project, we were able to create the desirable balance between timeless and modern, to make one more dream come true.

This is an example of a medium sized modern single-wall kitchen pantry in Orange County with a single-bowl sink, shaker cabinets, light wood cabinets, laminate countertops, white splashback, marble splashback, stainless steel appliances, light hardwood flooring, an island, multi-coloured floors and white worktops.
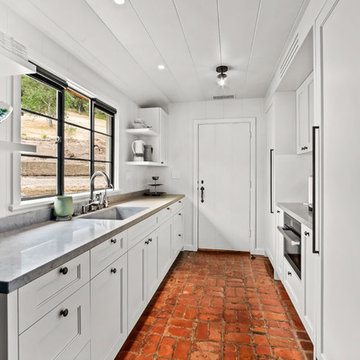
Draper DBS Custom Cabinetry. Butler's Pantry in Benjamin Moore Lancaster Whitewash. Sienna interiors. Maple with dovetail drawers.
This is an example of a medium sized traditional single-wall kitchen pantry in Other with a submerged sink, white cabinets, stainless steel appliances, brick flooring, recessed-panel cabinets and grey worktops.
This is an example of a medium sized traditional single-wall kitchen pantry in Other with a submerged sink, white cabinets, stainless steel appliances, brick flooring, recessed-panel cabinets and grey worktops.
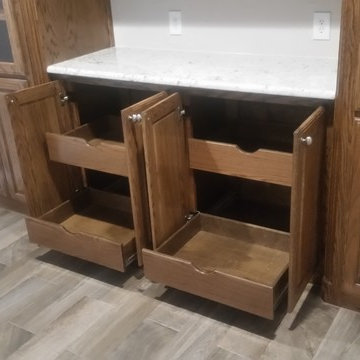
This is an extensive kitchen/dining remodel that involved the removal of a wall and moving a large support header to the attic. The customer wanted a custom oak desk that covering the entire wall of their home office to match the new kitchen cabinetry, large pantry, and hutch/china cabinet with glass doors.
The kitchen includes pullouts for spices and trash, as well as a cookie-sheet cabinet above the double oven. The island has an under-counter space for a large microwave and a stainless steel and glass vent hood for the cooktop.
The floors are tiled with a ceramic hard-wood styled tile that is very resilient to drops and spills.
All our cabinetry is custom made with 100% true-wood (no MDF of particle board), full-extension heavy-duty pull-out tracks, and European hidden-hinges.
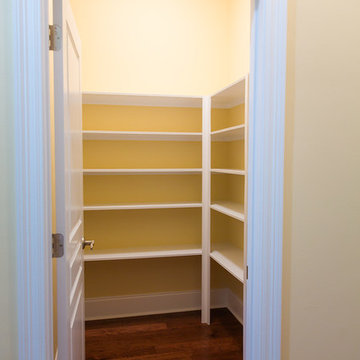
Design ideas for a medium sized classic single-wall kitchen pantry in Orange County with a single-bowl sink, raised-panel cabinets, white cabinets, composite countertops, beige splashback, ceramic splashback, stainless steel appliances, dark hardwood flooring and an island.
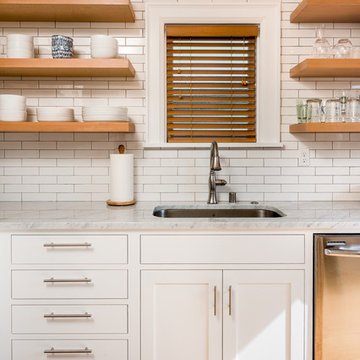
This is an example of a medium sized contemporary single-wall kitchen pantry in Seattle with a submerged sink, recessed-panel cabinets, turquoise cabinets, marble worktops, white splashback, metro tiled splashback, stainless steel appliances, light hardwood flooring, beige floors and white worktops.
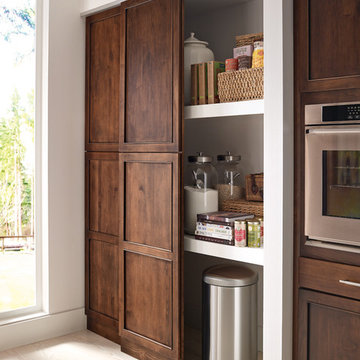
This kitchen was created with StarMark Cabinetry's Orian door style in Alder finished in a cabinet color called Rye with Ebony glaze.
Large traditional single-wall kitchen pantry in Other with an island, a submerged sink, recessed-panel cabinets, medium wood cabinets, stainless steel appliances, light hardwood flooring and beige floors.
Large traditional single-wall kitchen pantry in Other with an island, a submerged sink, recessed-panel cabinets, medium wood cabinets, stainless steel appliances, light hardwood flooring and beige floors.
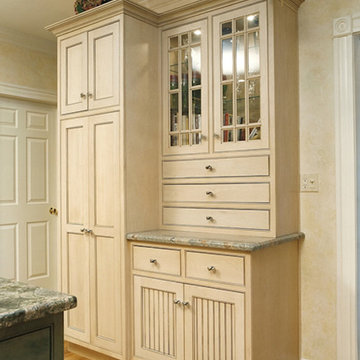
Inspiration for a large classic single-wall kitchen pantry in Boston with glass-front cabinets, beige cabinets, granite worktops, beige splashback, stainless steel appliances, light hardwood flooring and an island.
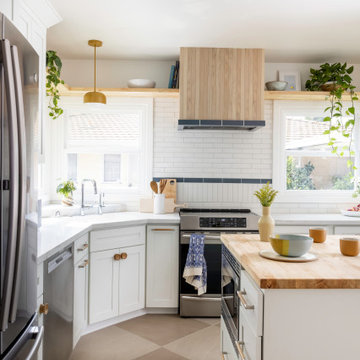
Dual toned checkered floor, pops of blue tile, and yellow accent lighting bring a bright harmony to this kitchen with a butcher block free standing island, clean white cabinetry and quartz countertops.
Single-wall Kitchen Pantry Ideas and Designs
1