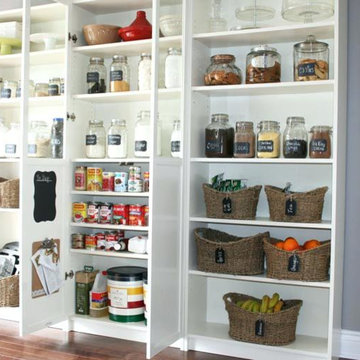Single-wall Kitchen Pantry Ideas and Designs
Refine by:
Budget
Sort by:Popular Today
81 - 100 of 2,889 photos
Item 1 of 3
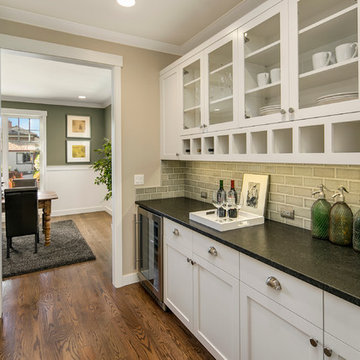
Classic single-wall kitchen pantry in Seattle with white cabinets, granite worktops, grey splashback, porcelain splashback, stainless steel appliances, medium hardwood flooring, no island and recessed-panel cabinets.

Inspiration for a small bohemian single-wall kitchen pantry in Los Angeles with a built-in sink, flat-panel cabinets, light wood cabinets, wood worktops, beige splashback, wood splashback, white appliances, concrete flooring, no island, grey floors and beige worktops.
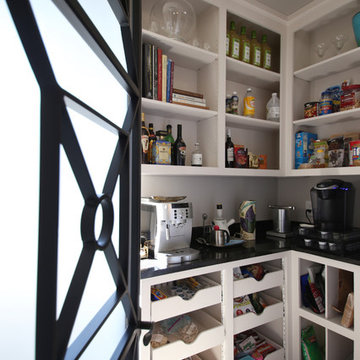
Photo of a medium sized classic single-wall kitchen pantry in Other with raised-panel cabinets, grey cabinets, granite worktops, metallic splashback, metal splashback, stainless steel appliances, porcelain flooring, multiple islands and beige floors.
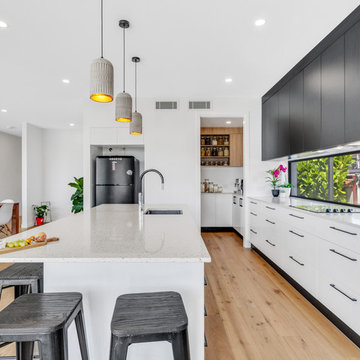
Large open plan kitchen with butlers pantry
Design ideas for a large contemporary single-wall kitchen pantry in Brisbane with a submerged sink, white cabinets, engineered stone countertops, window splashback, stainless steel appliances, medium hardwood flooring, an island and white worktops.
Design ideas for a large contemporary single-wall kitchen pantry in Brisbane with a submerged sink, white cabinets, engineered stone countertops, window splashback, stainless steel appliances, medium hardwood flooring, an island and white worktops.

This stunning English farmhouse is the definition of classic charm. This pantry is the perfect blend of organization and beautiful design. The light green-gray doors open to reveal a stunning interior complete with walnut soft-close drawers and a white marble top.
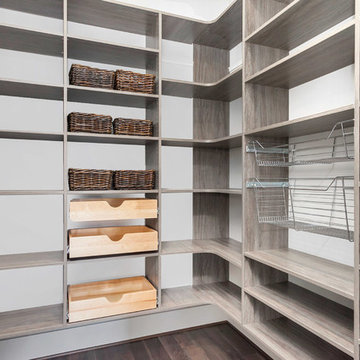
The pantry features countless shelving with different pull out storage features.
Photo of a large contemporary single-wall kitchen pantry in Seattle with open cabinets, light wood cabinets, dark hardwood flooring and brown floors.
Photo of a large contemporary single-wall kitchen pantry in Seattle with open cabinets, light wood cabinets, dark hardwood flooring and brown floors.
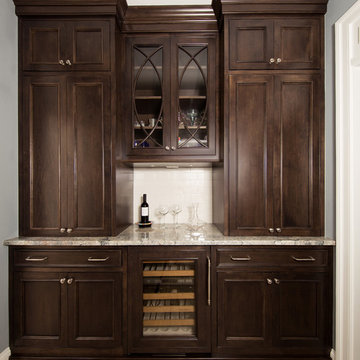
Design ideas for a large traditional single-wall kitchen pantry in DC Metro with recessed-panel cabinets, dark wood cabinets, granite worktops, grey splashback, metro tiled splashback, integrated appliances, ceramic flooring and no island.
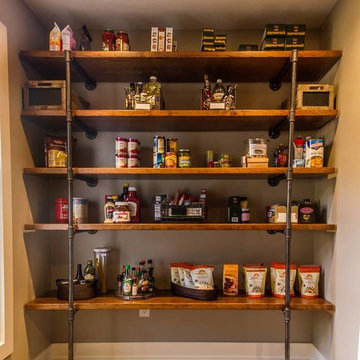
Photo of a medium sized traditional single-wall kitchen pantry in Omaha with open cabinets and dark wood cabinets.

Inspiration for a large modern single-wall kitchen pantry in DC Metro with an integrated sink, recessed-panel cabinets, blue cabinets, engineered stone countertops, white splashback, engineered quartz splashback, integrated appliances, concrete flooring, an island, grey floors and white worktops.
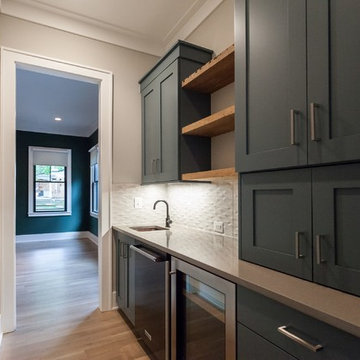
Photo of a contemporary single-wall kitchen pantry in DC Metro with a submerged sink, shaker cabinets, blue cabinets, grey splashback, stainless steel appliances, light hardwood flooring, beige floors and grey worktops.
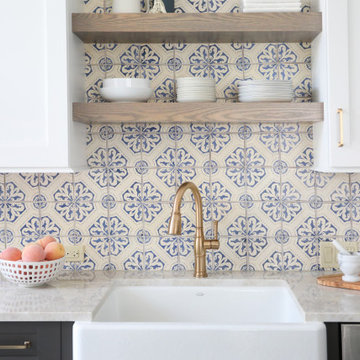
Sleek goose neck faucet works well with this understated white farmhouse sink. It demands attention from the patterned gray backsplash tile in the background

Our inspiration for this home was an updated and refined approach to Frank Lloyd Wright’s “Prairie-style”; one that responds well to the harsh Central Texas heat. By DESIGN we achieved soft balanced and glare-free daylighting, comfortable temperatures via passive solar control measures, energy efficiency without reliance on maintenance-intensive Green “gizmos” and lower exterior maintenance.
The client’s desire for a healthy, comfortable and fun home to raise a young family and to accommodate extended visitor stays, while being environmentally responsible through “high performance” building attributes, was met. Harmonious response to the site’s micro-climate, excellent Indoor Air Quality, enhanced natural ventilation strategies, and an elegant bug-free semi-outdoor “living room” that connects one to the outdoors are a few examples of the architect’s approach to Green by Design that results in a home that exceeds the expectations of its owners.
Photo by Mark Adams Media
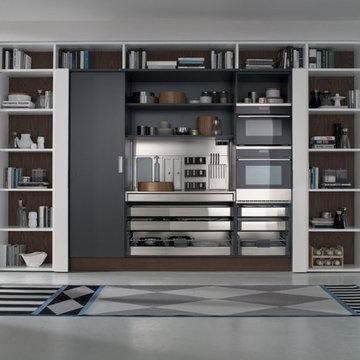
A contemporary kitchen designer's dream - with or without handles, wall hanging or floor mounted, the System Collection offers an extensive selection of standard elements and finishes to fit a wide range of modern kitchen layouts and flexible kitchen design budgets. Minimalism to the max.
The System Collection allows the ancient and universal function of cooking to be a fun and fulfilling experience to participate in. While the System Collection does focus on the aesthetics of design and the materials used, the driving force behind the design has and will always be enjoying the kitchen and the pleasure of cooking. The System Collection is a modern kitchen that is easy and only creates light barriers between the living areas.
One of the unique features of the System Collection is its ease of maintenance, making it one of the most hygienic contemporary kitchens available. System Collection’s ergonomic design gives it an extremely high rate of flexibility. Superior usage of space, ease of reaching every corner, top-notch organization and beautiful forms that follow superb function.
Whether your goal is a contemporary Italian kitchen design or a large modern suburban kitchen, the System Collection offers endless design options - textured melamine with matching edges, hundreds of laminate colors (matte or glossy) with or without aluminum edges, eco wood with aluminum edges, painted glass, and the entire range of Pedini lacquer colors (matte, textured and high gloss).
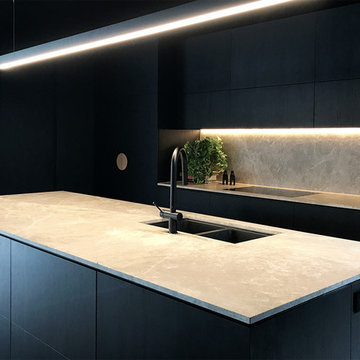
Large modern single-wall kitchen pantry in Melbourne with a submerged sink, flat-panel cabinets, dark wood cabinets, marble worktops, grey splashback, marble splashback, black appliances, concrete flooring, an island and grey floors.
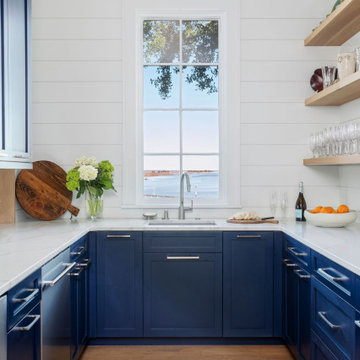
Design ideas for an expansive modern single-wall kitchen pantry in Charleston with a built-in sink, blue cabinets, marble worktops, white splashback, porcelain splashback, stainless steel appliances, light hardwood flooring, an island, brown floors and white worktops.
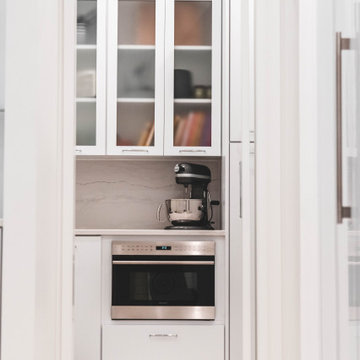
Right of the kitchen is the butler's pantry. Designed for storage & clean-up, this room offers lots of additional high-functioning space.
Design ideas for a small modern single-wall kitchen pantry in Other with a submerged sink, flat-panel cabinets, white cabinets, engineered stone countertops, white splashback, stainless steel appliances, ceramic flooring, white floors and white worktops.
Design ideas for a small modern single-wall kitchen pantry in Other with a submerged sink, flat-panel cabinets, white cabinets, engineered stone countertops, white splashback, stainless steel appliances, ceramic flooring, white floors and white worktops.
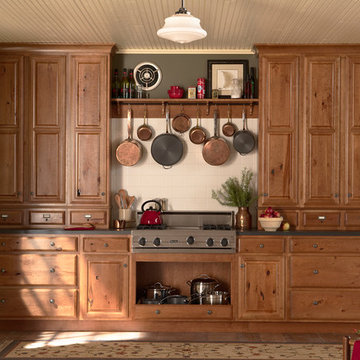
MidContinent Cabinetry Arlington Rustic Cherry with Harvest finish
Design ideas for a medium sized farmhouse single-wall kitchen pantry in Other with medium wood cabinets, shaker cabinets, composite countertops, white splashback, ceramic splashback, stainless steel appliances, dark hardwood flooring, no island and brown floors.
Design ideas for a medium sized farmhouse single-wall kitchen pantry in Other with medium wood cabinets, shaker cabinets, composite countertops, white splashback, ceramic splashback, stainless steel appliances, dark hardwood flooring, no island and brown floors.
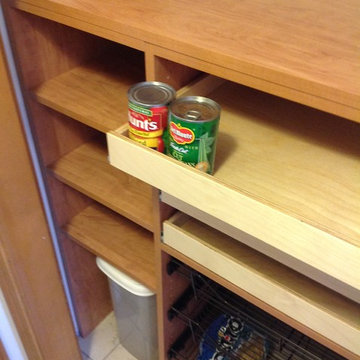
Tailored Living of NH
This is an example of a small traditional single-wall kitchen pantry in Manchester with open cabinets, medium wood cabinets and no island.
This is an example of a small traditional single-wall kitchen pantry in Manchester with open cabinets, medium wood cabinets and no island.
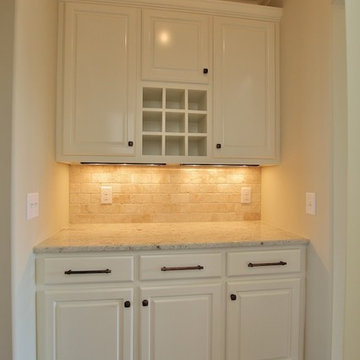
Butler Pantry between kitchen and dining room with wine cubbies
Inspiration for a small classic single-wall kitchen pantry in Nashville with raised-panel cabinets, medium wood cabinets, granite worktops, brown splashback, stone tiled splashback, black appliances and dark hardwood flooring.
Inspiration for a small classic single-wall kitchen pantry in Nashville with raised-panel cabinets, medium wood cabinets, granite worktops, brown splashback, stone tiled splashback, black appliances and dark hardwood flooring.
Single-wall Kitchen Pantry Ideas and Designs
5
