Single-wall Kitchen with an Integrated Sink Ideas and Designs
Refine by:
Budget
Sort by:Popular Today
61 - 80 of 7,965 photos
Item 1 of 3
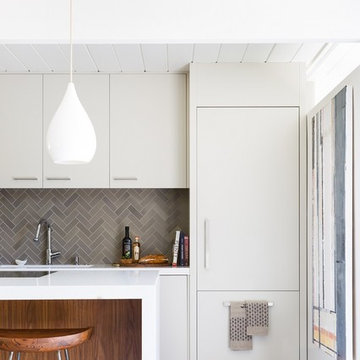
In the kitchen, tractor seat barstools were sourced (retail) by the client. Another money-saving tactic: The backsplash tile is Heath, but rather than selecting the expensive shapes from the Series 5 collection that our client was drawn to at first, we chose a stock size and shape and created visual interest by installing the tiles in a herringbone pattern. Pendant lights (splurge) from Design Within Reach.
Photo credit: Suzanna Scott
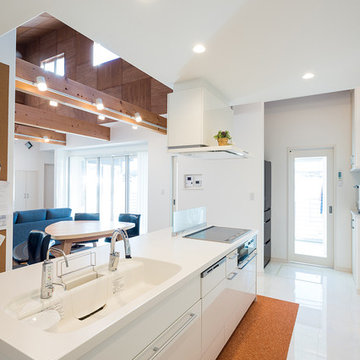
白を基調としたスタイリッシュなアイランドキッチンは、機能性とデザイン性を意識
Inspiration for a medium sized contemporary single-wall open plan kitchen in Other with an integrated sink, flat-panel cabinets, white cabinets, glass sheet splashback, black appliances and a breakfast bar.
Inspiration for a medium sized contemporary single-wall open plan kitchen in Other with an integrated sink, flat-panel cabinets, white cabinets, glass sheet splashback, black appliances and a breakfast bar.
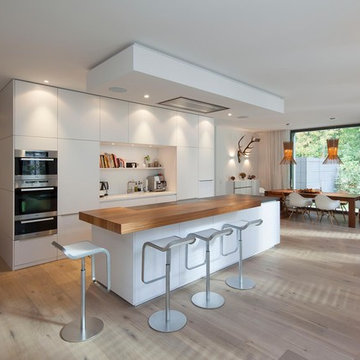
Photo of a large contemporary single-wall open plan kitchen in Cologne with medium hardwood flooring, flat-panel cabinets, white cabinets, integrated appliances, an island, an integrated sink and white splashback.
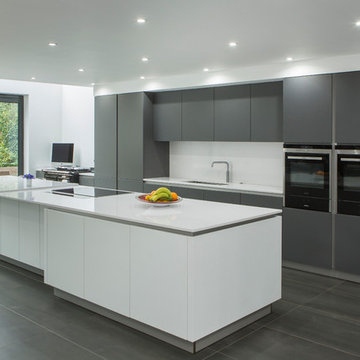
Photo of a large contemporary single-wall open plan kitchen in Essex with an integrated sink, flat-panel cabinets, grey cabinets, quartz worktops, white splashback, stone slab splashback, stainless steel appliances, porcelain flooring and an island.
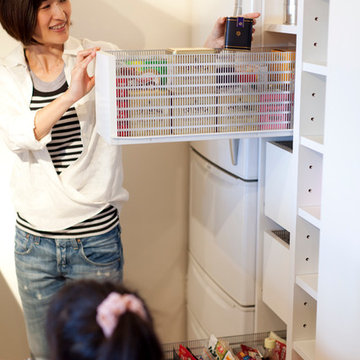
Photo by Junichi Harano
Inspiration for a small single-wall kitchen/diner in Tokyo with no island, open cabinets, white cabinets, stainless steel worktops, white splashback, white appliances, an integrated sink and medium hardwood flooring.
Inspiration for a small single-wall kitchen/diner in Tokyo with no island, open cabinets, white cabinets, stainless steel worktops, white splashback, white appliances, an integrated sink and medium hardwood flooring.

This is an example of a medium sized single-wall open plan kitchen in Yokohama with an integrated sink, flat-panel cabinets, white cabinets, composite countertops, white splashback, stainless steel appliances, dark hardwood flooring, a breakfast bar, brown floors, white worktops and a wood ceiling.

Design ideas for a modern single-wall kitchen/diner in London with an integrated sink, flat-panel cabinets, light wood cabinets, metallic splashback, stainless steel appliances, concrete flooring, no island, grey floors and grey worktops.

70年という月日を守り続けてきた農家住宅のリノベーション
建築当時の強靭な軸組みを活かし、新しい世代の住まい手の想いのこもったリノベーションとなった
夏は熱がこもり、冬は冷たい隙間風が入る環境から
開口部の改修、断熱工事や気密をはかり
夏は風が通り涼しく、冬は暖炉が燈り暖かい室内環境にした
空間動線は従来人寄せのための二間と奥の間を一体として家族の団欒と仲間と過ごせる動線とした
北側の薄暗く奥まったダイニングキッチンが明るく開放的な造りとなった
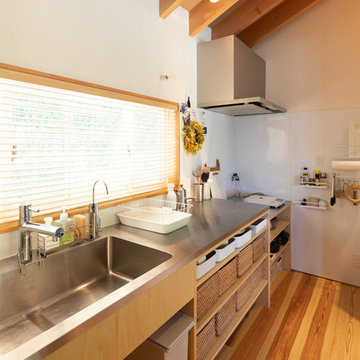
ナチュラル素材で小さなお子様から大人まで健やかに過ごせる家。
「シンプルに作って自分らしく暮らす」
Medium sized scandi single-wall kitchen in Other with an integrated sink, open cabinets, medium wood cabinets, stainless steel worktops, medium hardwood flooring, a breakfast bar and brown floors.
Medium sized scandi single-wall kitchen in Other with an integrated sink, open cabinets, medium wood cabinets, stainless steel worktops, medium hardwood flooring, a breakfast bar and brown floors.
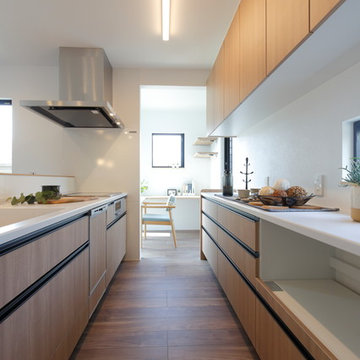
This is an example of a modern single-wall kitchen in Other with an integrated sink, flat-panel cabinets, medium wood cabinets, medium hardwood flooring, a breakfast bar and brown floors.

The modern kitchen in the open plan living/kitchen/dining space in the extension. The black hanging island pendant provides s stark contrast to the white and wood Scandi feel of the kitchen.
Jaime Corbel
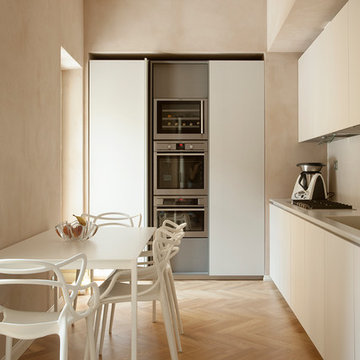
© Federica Borgato
Photo of a medium sized modern single-wall enclosed kitchen in Turin with flat-panel cabinets, no island, an integrated sink, beige cabinets, beige splashback, stainless steel appliances, light hardwood flooring, beige floors and beige worktops.
Photo of a medium sized modern single-wall enclosed kitchen in Turin with flat-panel cabinets, no island, an integrated sink, beige cabinets, beige splashback, stainless steel appliances, light hardwood flooring, beige floors and beige worktops.
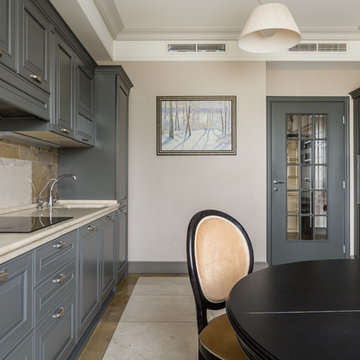
Ольга Шангина
Classic single-wall kitchen/diner in Moscow with an integrated sink, raised-panel cabinets, grey cabinets, beige splashback, no island and beige floors.
Classic single-wall kitchen/diner in Moscow with an integrated sink, raised-panel cabinets, grey cabinets, beige splashback, no island and beige floors.
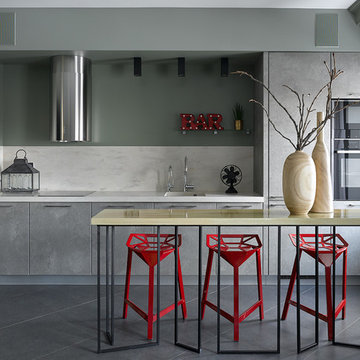
Фото: Сергей Ананьев
This is an example of a contemporary single-wall open plan kitchen in Moscow with an integrated sink, flat-panel cabinets, grey cabinets, white splashback, black appliances, no island and grey floors.
This is an example of a contemporary single-wall open plan kitchen in Moscow with an integrated sink, flat-panel cabinets, grey cabinets, white splashback, black appliances, no island and grey floors.
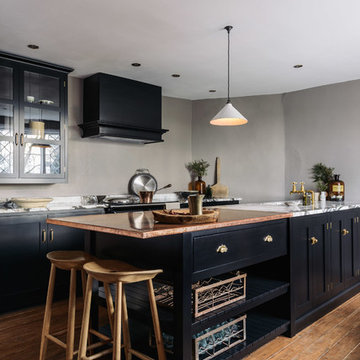
deVOL Kitchens
Design ideas for a medium sized farmhouse single-wall open plan kitchen in Other with an integrated sink, shaker cabinets, black cabinets, copper worktops, grey splashback, black appliances, medium hardwood flooring and an island.
Design ideas for a medium sized farmhouse single-wall open plan kitchen in Other with an integrated sink, shaker cabinets, black cabinets, copper worktops, grey splashback, black appliances, medium hardwood flooring and an island.

Au cœur de ce projet, la création d’un espace de vie centré autour de la cuisine avec un îlot central permettant d’adosser une banquette à l’espace salle à manger.

Au cœur de ce projet, la création d’un espace de vie centré autour de la cuisine avec un îlot central permettant d’adosser une banquette à l’espace salle à manger.

Au cœur de la place du Pin à Nice, cet appartement autrefois sombre et délabré a été métamorphosé pour faire entrer la lumière naturelle. Nous avons souhaité créer une architecture à la fois épurée, intimiste et chaleureuse. Face à son état de décrépitude, une rénovation en profondeur s’imposait, englobant la refonte complète du plancher et des travaux de réfection structurale de grande envergure.
L’une des transformations fortes a été la dépose de la cloison qui séparait autrefois le salon de l’ancienne chambre, afin de créer un double séjour. D’un côté une cuisine en bois au design minimaliste s’associe harmonieusement à une banquette cintrée, qui elle, vient englober une partie de la table à manger, en référence à la restauration. De l’autre côté, l’espace salon a été peint dans un blanc chaud, créant une atmosphère pure et une simplicité dépouillée. L’ensemble de ce double séjour est orné de corniches et une cimaise partiellement cintrée encadre un miroir, faisant de cet espace le cœur de l’appartement.
L’entrée, cloisonnée par de la menuiserie, se détache visuellement du double séjour. Dans l’ancien cellier, une salle de douche a été conçue, avec des matériaux naturels et intemporels. Dans les deux chambres, l’ambiance est apaisante avec ses lignes droites, la menuiserie en chêne et les rideaux sortants du plafond agrandissent visuellement l’espace, renforçant la sensation d’ouverture et le côté épuré.
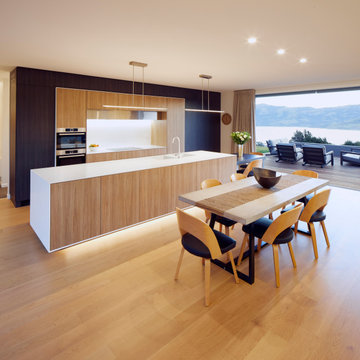
Inspiration for a medium sized contemporary single-wall kitchen/diner in Christchurch with an integrated sink, flat-panel cabinets, light wood cabinets, white splashback, light hardwood flooring, an island, beige floors, white worktops and stainless steel appliances.

conception agence Épicène
photos Bertrand Fompeyrine
Photo of a medium sized scandi single-wall open plan kitchen in Paris with an integrated sink, beaded cabinets, light wood cabinets, tile countertops, grey splashback, integrated appliances, terracotta flooring, an island, brown floors and white worktops.
Photo of a medium sized scandi single-wall open plan kitchen in Paris with an integrated sink, beaded cabinets, light wood cabinets, tile countertops, grey splashback, integrated appliances, terracotta flooring, an island, brown floors and white worktops.
Single-wall Kitchen with an Integrated Sink Ideas and Designs
4