Single-wall Kitchen with Beige Cabinets Ideas and Designs
Refine by:
Budget
Sort by:Popular Today
61 - 80 of 3,907 photos
Item 1 of 3
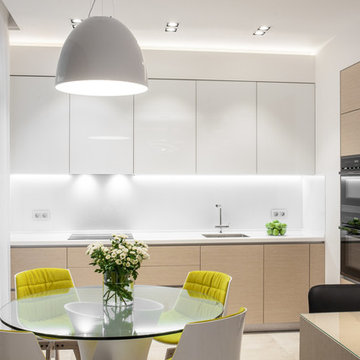
Стол и стулья MDF Italia, светильник над столом Artemide, арх. свет Delta Light, кухня по индивидуальному проекту, made in Беларусь
Photo of a medium sized contemporary single-wall open plan kitchen in Moscow with a submerged sink, flat-panel cabinets, beige cabinets, composite countertops, white splashback, glass sheet splashback, black appliances, porcelain flooring, no island and beige floors.
Photo of a medium sized contemporary single-wall open plan kitchen in Moscow with a submerged sink, flat-panel cabinets, beige cabinets, composite countertops, white splashback, glass sheet splashback, black appliances, porcelain flooring, no island and beige floors.
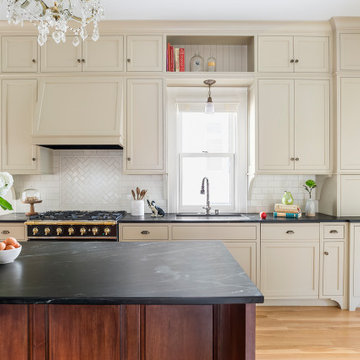
With 10-foot ceilings, storage was maximized by extending cabinetry to the ceiling. Panel-ready appliances and an appliance garage keep the visual clutter down and the countertops clear.
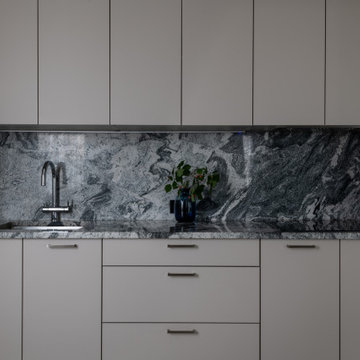
Линейная кухня в современном стиле с матовыми фасадами. Столешница и фартук из натурального гранита.
Из особенностей технического решения: 1) левая колонна скрывает вентиляционный короб, поэтому шкаф небольшой глубины 2) в правую колонну встроен холодильник без морозильной камеры большой вместимости и отдельно морозильная камера.
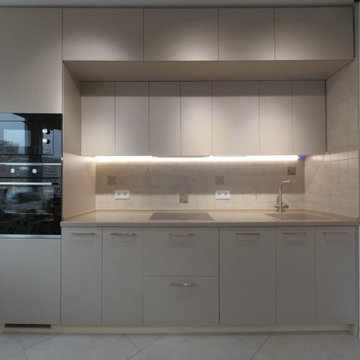
Small contemporary single-wall enclosed kitchen in Moscow with an integrated sink, flat-panel cabinets, beige cabinets, composite countertops, beige splashback, ceramic splashback, black appliances, porcelain flooring, no island, beige floors and beige worktops.
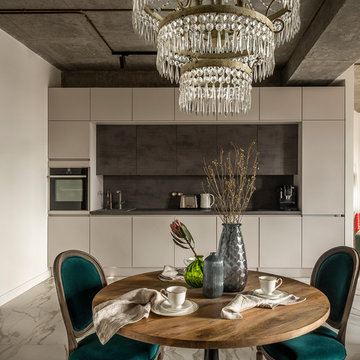
Contemporary single-wall kitchen/diner in Moscow with a built-in sink, flat-panel cabinets, beige cabinets, grey splashback, black appliances, beige floors and grey worktops.
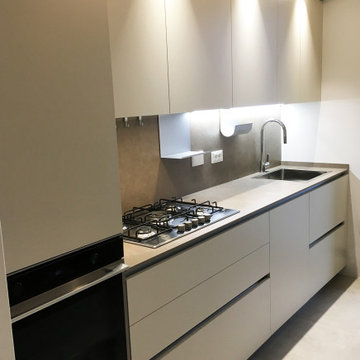
Restyling cucina
Photo of a small modern single-wall enclosed kitchen in Other with flat-panel cabinets, beige cabinets, tile countertops, brown splashback, porcelain splashback, stainless steel appliances and brown worktops.
Photo of a small modern single-wall enclosed kitchen in Other with flat-panel cabinets, beige cabinets, tile countertops, brown splashback, porcelain splashback, stainless steel appliances and brown worktops.
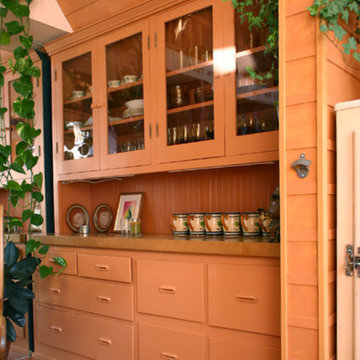
Photo by Claude Sprague
Inspiration for a small bohemian single-wall kitchen/diner in San Francisco with a belfast sink, raised-panel cabinets, beige cabinets, wood worktops, brown splashback, coloured appliances, light hardwood flooring and no island.
Inspiration for a small bohemian single-wall kitchen/diner in San Francisco with a belfast sink, raised-panel cabinets, beige cabinets, wood worktops, brown splashback, coloured appliances, light hardwood flooring and no island.
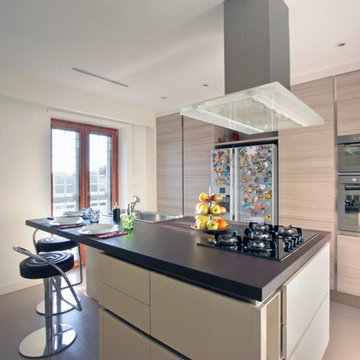
Franco Bernardini
Inspiration for a large modern single-wall kitchen/diner in Rome with beige cabinets, stainless steel appliances, ceramic flooring, an island, a built-in sink and flat-panel cabinets.
Inspiration for a large modern single-wall kitchen/diner in Rome with beige cabinets, stainless steel appliances, ceramic flooring, an island, a built-in sink and flat-panel cabinets.
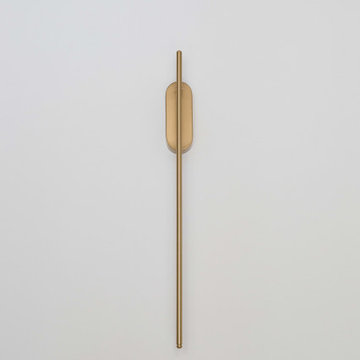
Il progetto di Porta Romana è stato realizzato studiando una soluzione che valorizzasse al massimo lo spazio che inizialmente aveva la classica configurazione milanese di un appartamento in cui gli ambienti sono serviti da un corridoio.
Abbiamo voluto enfatizzare il punto di forza di questo appartamento: la sua luminosità.
Si tratta infatti di una casa che seppur al primo piano gode di ampio respiro, con la facciata principale che, non avendo palazzi a ridosso, si collega con un asse visivo a diversi isolati adiacenti.
Due ambienti ed il corridoio sono stati uniti e trasformati in un luminoso open space in cui troviamo la zona living e la cucina, con un tavolo allungabile, divano e un mobile tv su misura che include tre ante a tutt’altezza per spazio contenitore.
In ogni progetto mettiamo al primo posto il comfort del cliente. E’ per questo che nonostante si tratti di un bilocale sono stati ricavati due bagni: uno per gli ospiti e uno privato in camera.
Come già anticipato il focus principale è stata la luce; ecco allora che tra il bagno padronale e il bagno di servizio, che risulta cieco, è stata aperta una finestra nella parte superiore della parete confinante che porta luce naturale all’interno di quest’ultimo.
Infine, la camera padronale, di metratura generosa, è stata progettata individuando due zone: quella notte e quella lettura per cui è stata sfruttata una nicchia con delle mensole ed un piano d’appoggio. Il letto, invece, è stato incorniciato da un armadio a ponte realizzato su misura.
Fa da sfondo la carta da parati Wall&Decò, La Gabbia, in armonia con i toni neutri scelti per la camera e che caratterizza l’ambiente con il tema della natura.
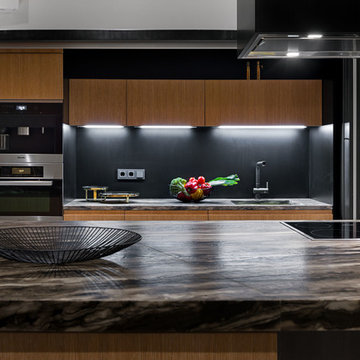
Фотограф: Андрей Авдеенко
Inspiration for a medium sized contemporary single-wall open plan kitchen in Other with a submerged sink, recessed-panel cabinets, beige cabinets, marble worktops, black splashback, wood splashback, black appliances, ceramic flooring, an island, grey floors and grey worktops.
Inspiration for a medium sized contemporary single-wall open plan kitchen in Other with a submerged sink, recessed-panel cabinets, beige cabinets, marble worktops, black splashback, wood splashback, black appliances, ceramic flooring, an island, grey floors and grey worktops.

This is an example of a medium sized contemporary single-wall kitchen/diner in London with a submerged sink, flat-panel cabinets, beige cabinets, quartz worktops, mirror splashback, stainless steel appliances, an island, grey floors and white worktops.

Design ideas for a large farmhouse single-wall kitchen/diner in Stockholm with a built-in sink, beige cabinets, stainless steel worktops, multi-coloured splashback, medium hardwood flooring, a breakfast bar and flat-panel cabinets.

This is an example of a large mediterranean single-wall kitchen/diner in Orange County with recessed-panel cabinets, beige cabinets, multi-coloured splashback, marble splashback, an island, multicoloured worktops, light hardwood flooring, brown floors, exposed beams, composite countertops and integrated appliances.
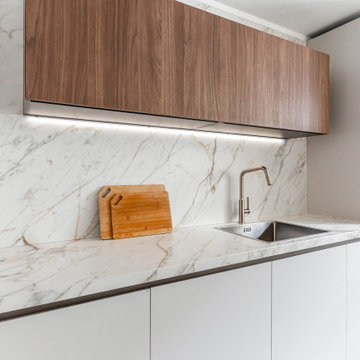
Cucina lineare con colonne e pensile sospeso.
Elettrodomestici da incasso, nascosti dietro le ante,
Medium sized contemporary single-wall open plan kitchen in Catania-Palermo with a built-in sink, flat-panel cabinets, beige cabinets, beige splashback, porcelain splashback, black appliances, porcelain flooring, an island, beige floors, beige worktops and marble worktops.
Medium sized contemporary single-wall open plan kitchen in Catania-Palermo with a built-in sink, flat-panel cabinets, beige cabinets, beige splashback, porcelain splashback, black appliances, porcelain flooring, an island, beige floors, beige worktops and marble worktops.
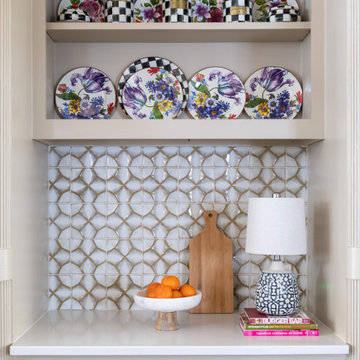
This quaint home, located in Plano’s prestigious Willow Bend Polo Club, underwent some super fun updates during our renovation and refurnishing project! The clients’ love for bright colors, mid-century modern elements, and bold looks led us to designing a black and white bathroom with black paned glass, colorful hues in the game room and bedrooms, and a sleek new “work from home” space for working in style. The clients love using their new spaces and have decided to let us continue designing these looks throughout additional areas in the home!
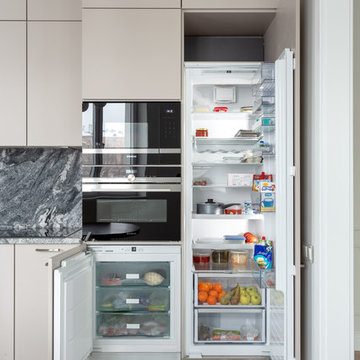
Design ideas for a medium sized modern single-wall kitchen/diner in Moscow with a submerged sink, flat-panel cabinets, beige cabinets, engineered stone countertops, grey splashback, stone slab splashback, black appliances, marble flooring, no island, grey floors and grey worktops.
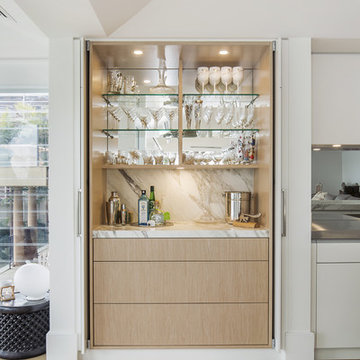
A striking entertainers kitchen in a beach house at Sydney's Palm Beach. Featuring a drinks bar hidden behind pocket doors, calacatta oro island bench, stainless steel benchtops with welded in sinks, walk in pantry/scullery, integrated Sub-Zero refrigerator, Wolf 76cm oven, and motorised drawers
Photos: Paul Worsley @ Live By The Sea
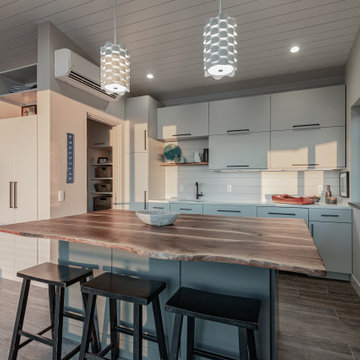
Photo of a small contemporary single-wall open plan kitchen in Other with a submerged sink, flat-panel cabinets, beige cabinets, quartz worktops, beige splashback, wood splashback, integrated appliances, ceramic flooring, an island, grey floors and white worktops.
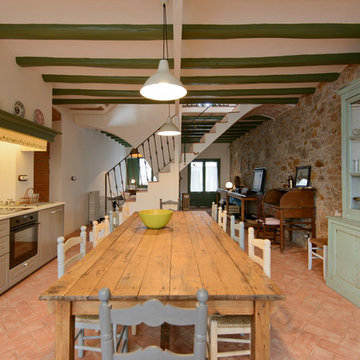
Marcos Clavero para Dos arquitectes
This is an example of a large mediterranean single-wall kitchen/diner in Barcelona with beige cabinets, terracotta flooring, no island, red floors, white splashback, recessed-panel cabinets and black appliances.
This is an example of a large mediterranean single-wall kitchen/diner in Barcelona with beige cabinets, terracotta flooring, no island, red floors, white splashback, recessed-panel cabinets and black appliances.
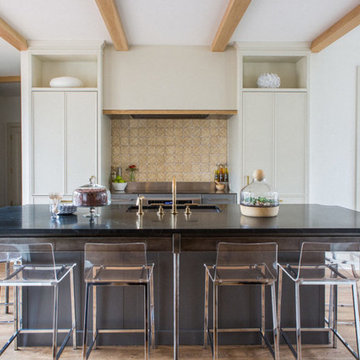
Photo of a medium sized country single-wall open plan kitchen in Other with a submerged sink, shaker cabinets, beige cabinets, soapstone worktops, beige splashback, mosaic tiled splashback, integrated appliances, light hardwood flooring and an island.
Single-wall Kitchen with Beige Cabinets Ideas and Designs
4