Single-wall Kitchen with Beige Splashback Ideas and Designs
Refine by:
Budget
Sort by:Popular Today
81 - 100 of 8,443 photos
Item 1 of 3
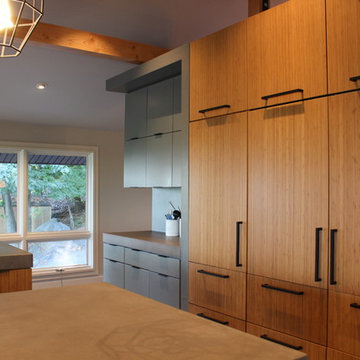
Photo of a large modern single-wall kitchen/diner in New York with a submerged sink, flat-panel cabinets, light wood cabinets, concrete worktops, beige splashback, ceramic flooring, multiple islands and stainless steel appliances.
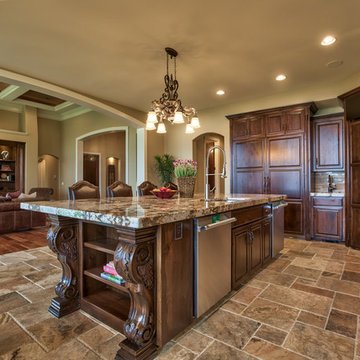
Amoura Productions
Design ideas for a large mediterranean single-wall kitchen in Omaha with a double-bowl sink, raised-panel cabinets, dark wood cabinets, granite worktops, beige splashback, stainless steel appliances, slate flooring, an island and beige floors.
Design ideas for a large mediterranean single-wall kitchen in Omaha with a double-bowl sink, raised-panel cabinets, dark wood cabinets, granite worktops, beige splashback, stainless steel appliances, slate flooring, an island and beige floors.

Зеленая кухня
Design ideas for a medium sized contemporary single-wall enclosed kitchen with a built-in sink, raised-panel cabinets, green cabinets, engineered stone countertops, beige splashback, ceramic splashback, stainless steel appliances, laminate floors, no island, brown floors, black worktops and all types of ceiling.
Design ideas for a medium sized contemporary single-wall enclosed kitchen with a built-in sink, raised-panel cabinets, green cabinets, engineered stone countertops, beige splashback, ceramic splashback, stainless steel appliances, laminate floors, no island, brown floors, black worktops and all types of ceiling.

This is an example of a large contemporary single-wall kitchen/diner in Portland with a built-in sink, flat-panel cabinets, medium wood cabinets, granite worktops, beige splashback, stainless steel appliances, medium hardwood flooring, an island, brown floors and beige worktops.
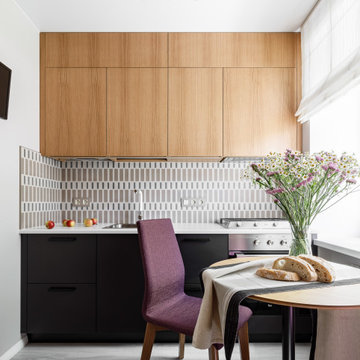
This is an example of a scandi single-wall enclosed kitchen in Saint Petersburg with a built-in sink, flat-panel cabinets, beige splashback, stainless steel appliances, grey floors and white worktops.
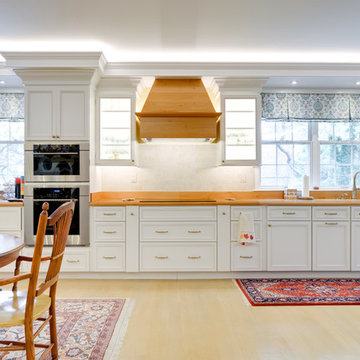
Inspiration for a large classic single-wall kitchen/diner in Other with a submerged sink, recessed-panel cabinets, white cabinets, wood worktops, beige splashback, stainless steel appliances, light hardwood flooring, an island, beige floors and brown worktops.
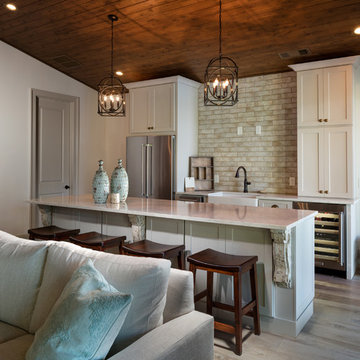
The pool house features an open floor plan with custom kitchen and bar, living area and spa like bath offering a relaxing and comfortable setting for a luxurious respite.
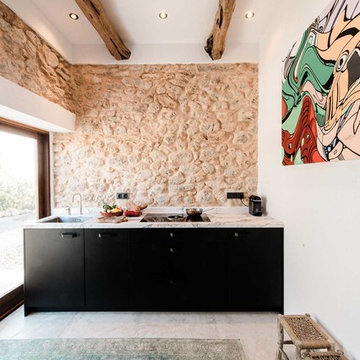
This is an example of a small mediterranean single-wall open plan kitchen in Other with flat-panel cabinets, black cabinets, beige splashback, concrete flooring and no island.
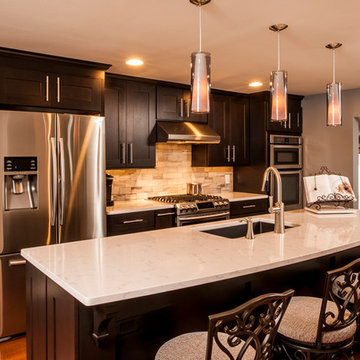
Cabinetry – Kemper Echo Cabinetry
Hardware- Jeffrey Alexander stainless bar pulls
Countertops- Cambria Quartz Torquay
Sinks and Faucets- Blanco Anthracite undermount Silgranite sink. Moen Faucet Nickel
Appliances- Samsung French door refrigerator in stainless, Samsung slide in gas range, Whirlpool wall Oven/ Microwave combination, Bosch 500 series dishwasher, and Broan Elite series pro range hood.
Flooring- prefinished 3/4 oak hardwood.
Backsplash- Natural stone subway tile.
-Inspiration and Design Challenges
The Original kitchen in this 1970’s raised ranch was bright an open yet left the dining room closed off from the home and wasn’t large enough for the island that Joe and his wife would have liked. Joe and Tim from THI Co. had developed a plan relocate the kitchen to one exterior wall and allow for an island that would function for both seating and entertaining. The challenge we faced was the original windows of the kitchen had to completely go. Relying solely on the open floor plan for natural light, Tim opened up the Dining room wall, removed the dividing half wall to the family room and widened doorways to the great room leading from the kitchen and dining room. The removal of the soffits and consistent wood flooring help tie together the adjacent rooms. The plan was for simple clean lines with subtle detail brought out in the trim on the cabinetry and custom 10ft island back panel. Finding a set of appliances was the next task. The kitchen was designed with the intention of being used. The Whirlpool convection wall ovens give the kitchen 3 possible functioning ovens with along with the Samsung 5 burner range. The end result is a simple elegant design that has all the functionality of galley kitchen yet the feel of an open kitchen with twice the square footage.
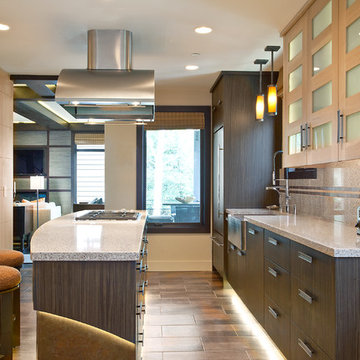
Contemporary two toned kitchen. Photography by Scott Zimmerman
Design ideas for a small contemporary single-wall kitchen/diner in Salt Lake City with a belfast sink, flat-panel cabinets, light wood cabinets, quartz worktops, beige splashback, stone tiled splashback, stainless steel appliances, porcelain flooring and an island.
Design ideas for a small contemporary single-wall kitchen/diner in Salt Lake City with a belfast sink, flat-panel cabinets, light wood cabinets, quartz worktops, beige splashback, stone tiled splashback, stainless steel appliances, porcelain flooring and an island.
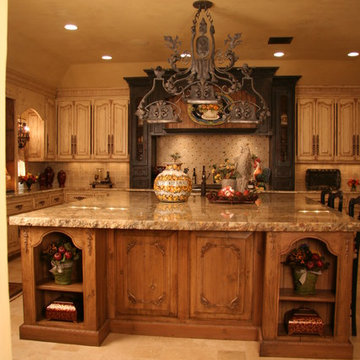
Old world kitchen
This is an example of a medium sized mediterranean single-wall kitchen/diner in Oklahoma City with a submerged sink, raised-panel cabinets, dark wood cabinets, marble worktops, beige splashback, stone tiled splashback, black appliances, travertine flooring and an island.
This is an example of a medium sized mediterranean single-wall kitchen/diner in Oklahoma City with a submerged sink, raised-panel cabinets, dark wood cabinets, marble worktops, beige splashback, stone tiled splashback, black appliances, travertine flooring and an island.

Inspiration for a large traditional single-wall open plan kitchen in Paris with an integrated sink, beaded cabinets, grey cabinets, beige splashback, ceramic splashback, ceramic flooring, grey floors and brown worktops.
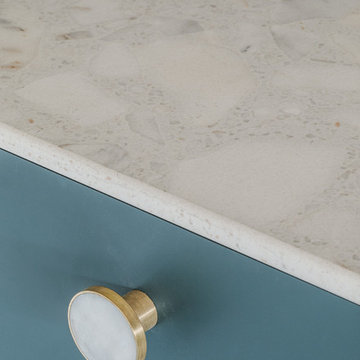
Photographer - Brett Charles
Photo of a medium sized contemporary single-wall open plan kitchen in Other with a belfast sink, flat-panel cabinets, green cabinets, terrazzo worktops, beige splashback, stone slab splashback, integrated appliances, concrete flooring, no island, grey floors and beige worktops.
Photo of a medium sized contemporary single-wall open plan kitchen in Other with a belfast sink, flat-panel cabinets, green cabinets, terrazzo worktops, beige splashback, stone slab splashback, integrated appliances, concrete flooring, no island, grey floors and beige worktops.

This kitchen is built out of 1/4 sawn rustic white oak and then it was wire brushed for a textured finish. I then stained the completed cabinets Storm Grey, and then applied a white glaze to enhance the grain and appearance of texture.
The kitchen is an open design with 10′ ceilings with the uppers going all the way up. The top of the upper cabinets have glass doors and are backlit to add the the industrial feel. This kitchen features several nice custom organizers on each end of the front of the island with two hidden doors on the back of the island for storage.
Kelly and Carla also had me build custom cabinets for the master bath to match the kitchen.
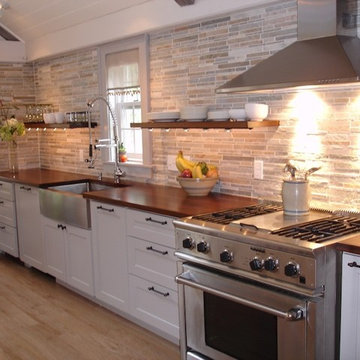
Custom wood countertops and floating shelving compliment the rustic beamed ceiling in this cozy, light and airy gathering room located in Maine.
Wood species: Sipo Mahogany
Construction method: edge grain construction
Stain: dark walnut stain
Finish: Waterlox satin finish
Edge profile: Softened
Thickness: 1.5"
Wood countertops & shelving by: DeVos Woodworking
Designer: Julie Bonneville Design
Photo by homeowner
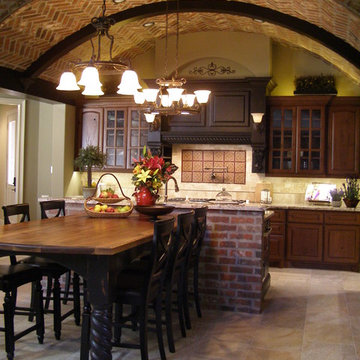
Open, warm and welcoming-is this full loaded kitchen. The hand finished walnut bar is a favorite gathering place. Not shown is an attached 'morning room' that is well used for the day's first cup of joe!
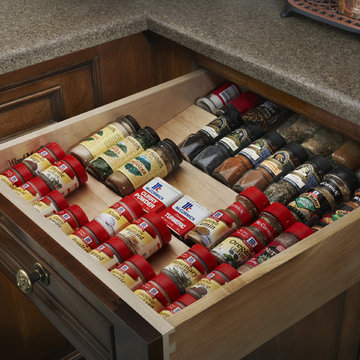
Custom spice drawer. All cabinets are Wood-Mode 42 (inset series) featuring the Georgetown Raised door style on Maple with the Antique Leather finish and light distressing package.
Promotional pictures by Wood-Mode, all rights reserved
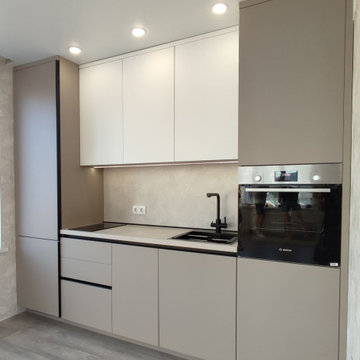
Небольшая прямая кухня в матовом белом и сером цветах. Современный дизайн кухни в элегантном сочетании матового белого и серого цветов. Высокие кухонные шкафы оптимизируют хранение, сохраняя при этом чистый минималистичный вид. Обновите дизайн интерьера кухни с помощью этого шикарного компактного решения.

This is an example of a small traditional single-wall open plan kitchen in Chicago with a triple-bowl sink, recessed-panel cabinets, white cabinets, engineered stone countertops, beige splashback, glass tiled splashback, stainless steel appliances, medium hardwood flooring, an island, brown floors and white worktops.
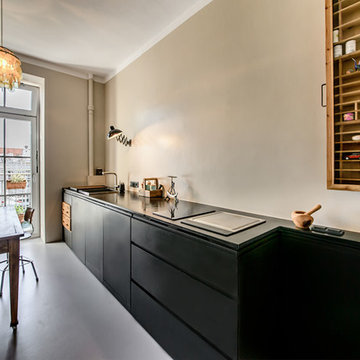
Design ideas for a small industrial single-wall enclosed kitchen in Munich with a built-in sink, flat-panel cabinets, black cabinets, beige splashback, lino flooring and no island.
Single-wall Kitchen with Beige Splashback Ideas and Designs
5