Single-wall Kitchen with Feature Lighting Ideas and Designs
Refine by:
Budget
Sort by:Popular Today
121 - 140 of 1,625 photos
Item 1 of 3
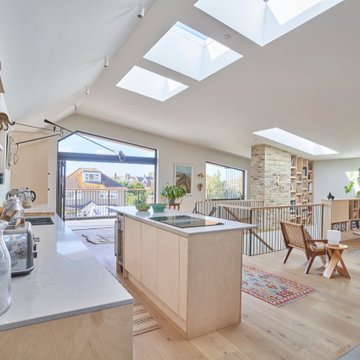
Inspiration for an expansive scandi single-wall open plan kitchen in Kent with a double-bowl sink, flat-panel cabinets, light wood cabinets, concrete worktops, grey splashback, integrated appliances, light hardwood flooring, an island, grey worktops, a vaulted ceiling and feature lighting.
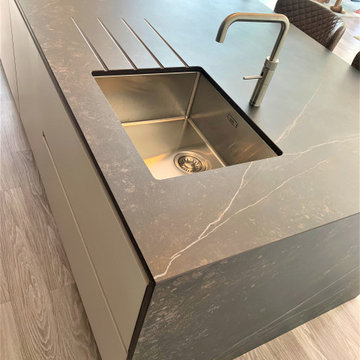
The pure simplicity of the design allows the furniture to sit perfectly in this open plan living space, matt dark steel and matt cashmere with Dekton Kelya framing the island giving a real earthy, natural feel to room.
A kitchen equally equipped for entertaining and the aspiring chef, with three prosight ovens a warming drawer, large fridge and freezer and dishwasher by AEG. a Bora induction hob with central extraction giving design flexibility and an all-in-one Quooker boiling water tap adding to that uncluttered and clean feel.
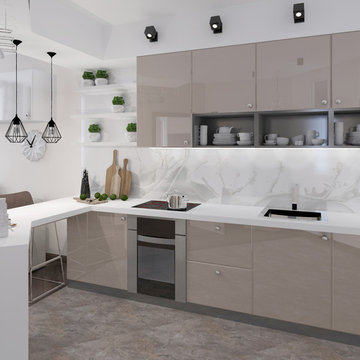
Inspiration for a medium sized contemporary grey and white single-wall kitchen/diner in Moscow with a submerged sink, flat-panel cabinets, beige cabinets, composite countertops, white splashback, glass tiled splashback, integrated appliances, ceramic flooring, a breakfast bar, beige floors, white worktops and feature lighting.
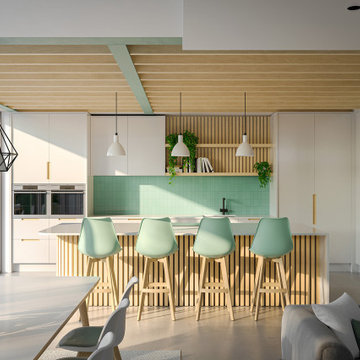
A kitchen designed to have a simple 'Scandi' feel. With a subtle use of muted green to accent the space. This could have been extended from the kitchen to the ceiling treatment of steelwork. The decision to expose structural steelwork and timber roof joists, not only deliver integrity and honesty to the build but importantly allow the open space to the rear of the house to be zoned. This has been achieved with both ceiling and floor finishes, as well as changes in floor levels.
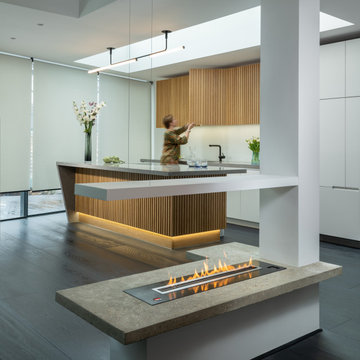
We meticulously crafted this kitchen to seamlessly integrate into the open-plan space, guaranteeing a perfect union between every element.
Photo of a medium sized contemporary grey and white single-wall open plan kitchen in London with an integrated sink, flat-panel cabinets, medium wood cabinets, composite countertops, black appliances, an island, grey worktops and feature lighting.
Photo of a medium sized contemporary grey and white single-wall open plan kitchen in London with an integrated sink, flat-panel cabinets, medium wood cabinets, composite countertops, black appliances, an island, grey worktops and feature lighting.
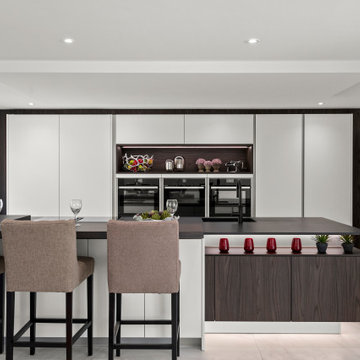
Large modern single-wall kitchen/diner in Manchester with an integrated sink, flat-panel cabinets, white cabinets, quartz worktops, stainless steel appliances, porcelain flooring, an island, white floors, black worktops and feature lighting.
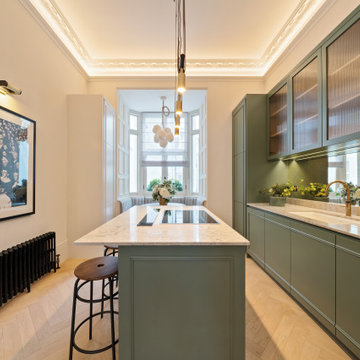
Walls painted in Slaked Lime Mid #149 by Little Greene | Ceilings and coving painted in Loft White #222 by Little Greene | Featured cabinetry painted in Green Smoke #47 by Farrow & Ball - this seamless door design is called 'infinity moulding', and the upper cabinets have a reeded glass inset with oak internals | Ancillary cabinetry and woodwork is painted in Slaked Lime Deep #150 by Little Greene | Counters are Caeserstone 'Moorland Fog' | Stools from West Elm | Quooker kitchen tap in aged brass | Antiqued mirror splashback | Pendant lighting above the island is the Rubn 'Long John' Pendant in the 4 light size, with dark leather straps | Pendant lighting above the dining banquette is the Le Klint 'Bouquet' chandelier in the 7 light size | Picture light is the David 12" Art Light by Thomas O'Brien, in the Bronze & Brass finish
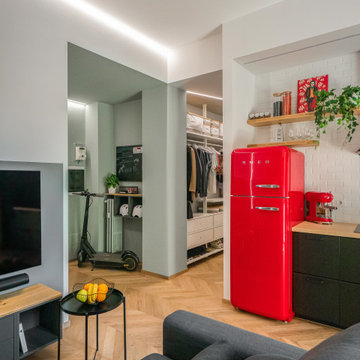
Liadesign
Inspiration for a small industrial grey and white single-wall open plan kitchen in Milan with a single-bowl sink, flat-panel cabinets, black cabinets, wood worktops, white splashback, metro tiled splashback, black appliances, light hardwood flooring, no island, a drop ceiling and feature lighting.
Inspiration for a small industrial grey and white single-wall open plan kitchen in Milan with a single-bowl sink, flat-panel cabinets, black cabinets, wood worktops, white splashback, metro tiled splashback, black appliances, light hardwood flooring, no island, a drop ceiling and feature lighting.
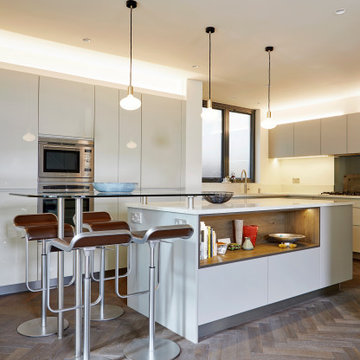
This is an example of a large single-wall open plan kitchen in London with beige splashback, laminate floors, an island, brown floors and feature lighting.
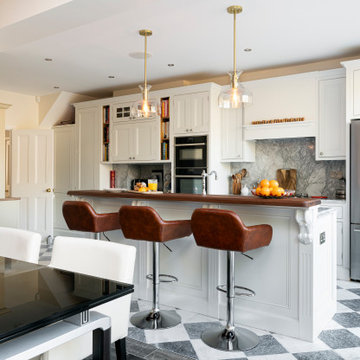
A stunning example of an ornate Handmade Bespoke kitchen, with Quartz worktops, white hand painted cabinets
Photo of a medium sized victorian single-wall kitchen/diner in London with shaker cabinets, white cabinets, quartz worktops, grey splashback, granite splashback, stainless steel appliances, an island, grey worktops and feature lighting.
Photo of a medium sized victorian single-wall kitchen/diner in London with shaker cabinets, white cabinets, quartz worktops, grey splashback, granite splashback, stainless steel appliances, an island, grey worktops and feature lighting.
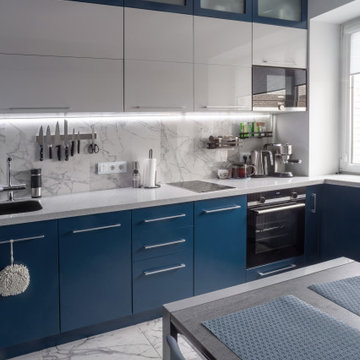
Photo of a medium sized classic grey and white single-wall kitchen/diner in Moscow with a submerged sink, flat-panel cabinets, blue cabinets, composite countertops, grey splashback, ceramic splashback, porcelain flooring, no island, grey floors, white worktops, feature lighting, integrated appliances and all types of ceiling.
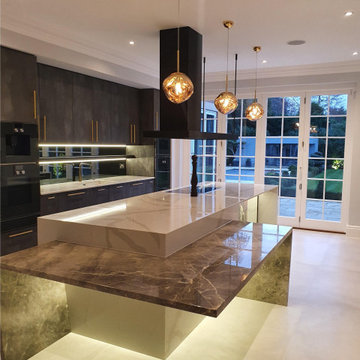
For many years our Creative Director had been dreaming of creating a unique, bespoke and uber cool street art kitchen. It quickly became apparent that the universe had aligned and the perfect opportunity to make her dream become a reality was right in front of her, she found herself surrounded by the most incredible, extensive and amazing street art collection. A cheeky grin appeared on Katies face and she knew exactly what was coming next. Billy the Kid...the much talked about, completely incognito, up and coming street artist, with comparisons to Banksy, was immediately hunted down on Instagram and together via his agents (Walton Fine Arts), in top secret fashion to keep his unknown identity a secret, they collaborated on fusing his bold, bright, personalized and original street art with the luxury Italian kitchen brand Pedini.
The kitchen showcases a beautiful sultry, dark metallic door for depth and texture. Gaggenau Vario refrigeration and cooking appliances and a Quooker tap system in the stunning patinated brass finish.
The island really was the focal point and practically gave the clients a central beautiful working space, Gold Mammorea quartz worktop with its beautiful veining encases the island worktop and sides then the absolutely stunning Fiore Dibosco marble table that is beautifully lit with hidden led channels, wraps the island corner with its gravity defying angled end panels. The unique and individual commissioned Billy the Kid art installation on the back of the island creates total wow factor, the artwork included very personal touches...the family’s names, the dog gets a mention too and positive words that sum up the love this family so evidently share. Even the 3 cherubs Billy created look uncannily like the client’s 3 children, a wonderful touch. This kitchen is a truly unique and stunningly original installation, we love that Billy the Kid jumped on board with the concept presented to him.
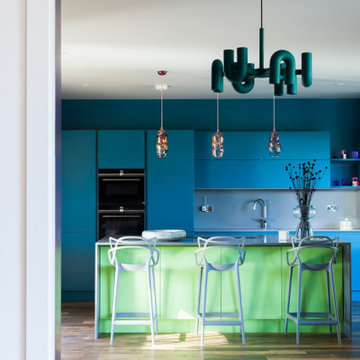
Photo of a medium sized eclectic grey and teal single-wall open plan kitchen in Kent with a submerged sink, flat-panel cabinets, blue cabinets, granite worktops, grey splashback, granite splashback, integrated appliances, dark hardwood flooring, an island, brown floors, grey worktops and feature lighting.
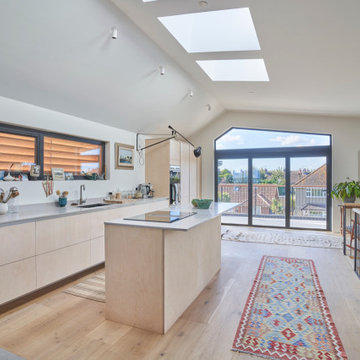
Large scandinavian single-wall open plan kitchen in Kent with a double-bowl sink, flat-panel cabinets, light wood cabinets, concrete worktops, grey splashback, integrated appliances, light hardwood flooring, an island, grey worktops, a vaulted ceiling and feature lighting.
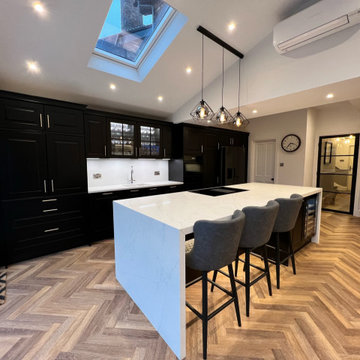
Design ideas for a medium sized contemporary single-wall kitchen/diner in Cheshire with a built-in sink, shaker cabinets, black cabinets, quartz worktops, black appliances, dark hardwood flooring, an island, brown floors, white worktops, a vaulted ceiling and feature lighting.
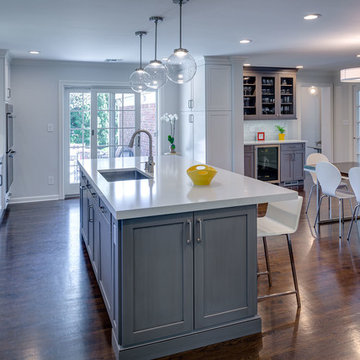
This is an example of a large traditional grey and white single-wall enclosed kitchen in New York with a submerged sink, shaker cabinets, white cabinets, quartz worktops, white splashback, ceramic splashback, stainless steel appliances, dark hardwood flooring, an island, brown floors, white worktops and feature lighting.
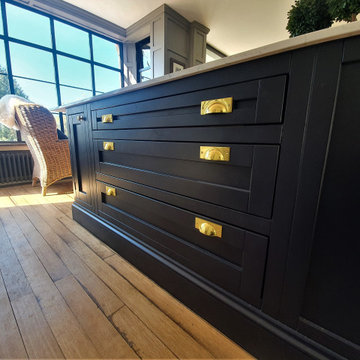
Photo of a large contemporary grey and white single-wall open plan kitchen in Kent with a built-in sink, shaker cabinets, white cabinets, marble worktops, white splashback, marble splashback, coloured appliances, medium hardwood flooring, an island, brown floors, white worktops and feature lighting.
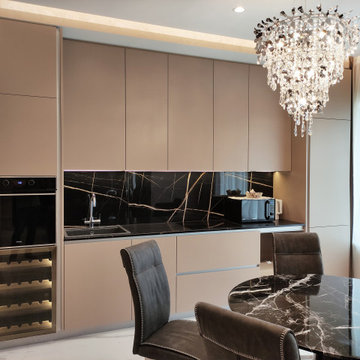
Medium sized contemporary single-wall kitchen/diner in Moscow with a submerged sink, flat-panel cabinets, beige cabinets, composite countertops, black splashback, porcelain splashback, stainless steel appliances, porcelain flooring, no island, white floors, black worktops, a drop ceiling and feature lighting.
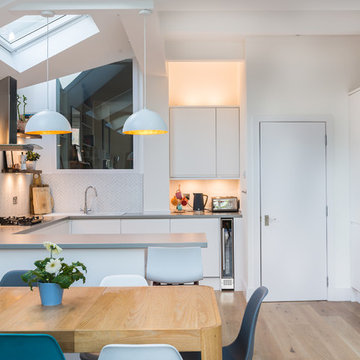
This beautiful kitchen extension was designed to accommodate a spacious living, kitchen and dining area.
The thin frame sliding doors and white Velux windows bring in plenty of natural light and provide a contemporary finish. The glass valley and internal glass panel provide natural light to the rear reception room and act as a unique and interesting feature. The client has taken a minimalist approach to furnishing the space resulting in a modern finish which complements the extension.
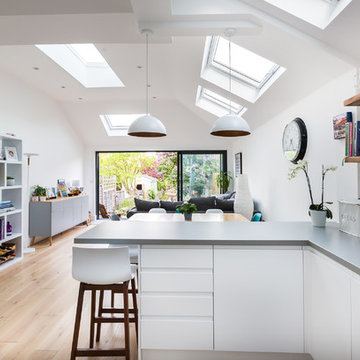
This beautiful kitchen extension was designed to accommodate a spacious living, kitchen and dining area.
The thin frame sliding doors and white Velux windows bring in plenty of natural light and provide a contemporary finish. The glass valley and internal glass panel provide natural light to the rear reception room and act as a unique and interesting feature. The client has taken a minimalist approach to furnishing the space resulting in a modern finish which complements the extension.
Single-wall Kitchen with Feature Lighting Ideas and Designs
7