Single-wall Kitchen with Grey Splashback Ideas and Designs
Refine by:
Budget
Sort by:Popular Today
61 - 80 of 13,841 photos
Item 1 of 3
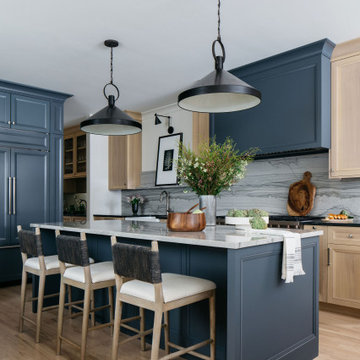
Inspiration for a large traditional single-wall kitchen/diner in Denver with a belfast sink, shaker cabinets, medium wood cabinets, granite worktops, grey splashback, stone slab splashback, integrated appliances, an island and black worktops.

Photo of a large contemporary single-wall open plan kitchen in Moscow with a submerged sink, flat-panel cabinets, grey cabinets, quartz worktops, grey splashback, engineered quartz splashback, stainless steel appliances, porcelain flooring, an island, brown floors, grey worktops and exposed beams.
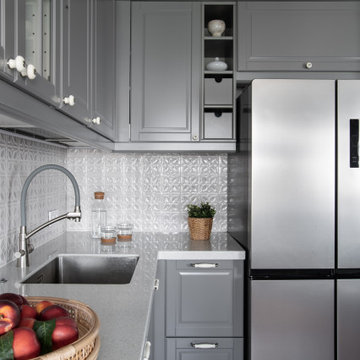
Inspiration for a small grey and white single-wall kitchen/diner in Moscow with a submerged sink, recessed-panel cabinets, grey cabinets, composite countertops, grey splashback, ceramic splashback, stainless steel appliances, medium hardwood flooring, no island and grey worktops.

We love the mix of the patterned tile for warmth and texture with the cleanliness of the white quartz! The two are separated by a shallow quartz shelf that gives a great finishing touch.
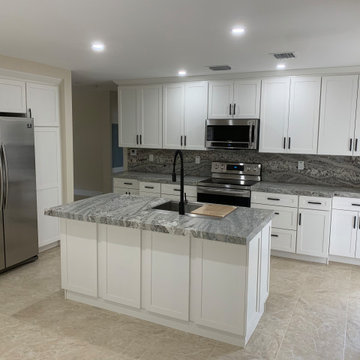
Medium sized traditional single-wall kitchen in Miami with a single-bowl sink, shaker cabinets, white cabinets, engineered stone countertops, grey splashback, engineered quartz splashback, stainless steel appliances, ceramic flooring, beige floors and grey worktops.

This 1910 West Highlands home was so compartmentalized that you couldn't help to notice you were constantly entering a new room every 8-10 feet. There was also a 500 SF addition put on the back of the home to accommodate a living room, 3/4 bath, laundry room and back foyer - 350 SF of that was for the living room. Needless to say, the house needed to be gutted and replanned.
Kitchen+Dining+Laundry-Like most of these early 1900's homes, the kitchen was not the heartbeat of the home like they are today. This kitchen was tucked away in the back and smaller than any other social rooms in the house. We knocked out the walls of the dining room to expand and created an open floor plan suitable for any type of gathering. As a nod to the history of the home, we used butcherblock for all the countertops and shelving which was accented by tones of brass, dusty blues and light-warm greys. This room had no storage before so creating ample storage and a variety of storage types was a critical ask for the client. One of my favorite details is the blue crown that draws from one end of the space to the other, accenting a ceiling that was otherwise forgotten.
Primary Bath-This did not exist prior to the remodel and the client wanted a more neutral space with strong visual details. We split the walls in half with a datum line that transitions from penny gap molding to the tile in the shower. To provide some more visual drama, we did a chevron tile arrangement on the floor, gridded the shower enclosure for some deep contrast an array of brass and quartz to elevate the finishes.
Powder Bath-This is always a fun place to let your vision get out of the box a bit. All the elements were familiar to the space but modernized and more playful. The floor has a wood look tile in a herringbone arrangement, a navy vanity, gold fixtures that are all servants to the star of the room - the blue and white deco wall tile behind the vanity.
Full Bath-This was a quirky little bathroom that you'd always keep the door closed when guests are over. Now we have brought the blue tones into the space and accented it with bronze fixtures and a playful southwestern floor tile.
Living Room & Office-This room was too big for its own good and now serves multiple purposes. We condensed the space to provide a living area for the whole family plus other guests and left enough room to explain the space with floor cushions. The office was a bonus to the project as it provided privacy to a room that otherwise had none before.

Photo of a small contemporary single-wall kitchen/diner in Other with a built-in sink, flat-panel cabinets, grey cabinets, wood worktops, grey splashback, porcelain splashback, black appliances, medium hardwood flooring, no island, brown floors and brown worktops.
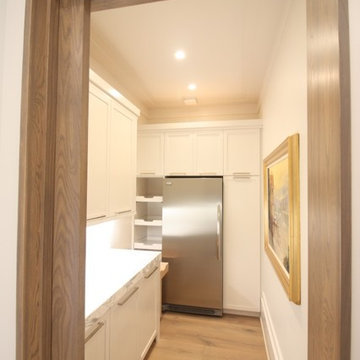
Butler's Pantry with Sliding Solid Ash Interior Pocket Door.
Inspiration for a medium sized contemporary single-wall kitchen/diner in Other with recessed-panel cabinets, white cabinets, marble worktops, grey splashback, stone slab splashback, stainless steel appliances, dark hardwood flooring, an island, brown floors and grey worktops.
Inspiration for a medium sized contemporary single-wall kitchen/diner in Other with recessed-panel cabinets, white cabinets, marble worktops, grey splashback, stone slab splashback, stainless steel appliances, dark hardwood flooring, an island, brown floors and grey worktops.

Farmhouse style kitchen with largert island and prep area. Ample cabinet storage.
This is an example of a large country single-wall kitchen/diner in Seattle with a submerged sink, beaded cabinets, brown cabinets, quartz worktops, grey splashback, glass tiled splashback, stainless steel appliances, laminate floors, an island, grey floors and white worktops.
This is an example of a large country single-wall kitchen/diner in Seattle with a submerged sink, beaded cabinets, brown cabinets, quartz worktops, grey splashback, glass tiled splashback, stainless steel appliances, laminate floors, an island, grey floors and white worktops.
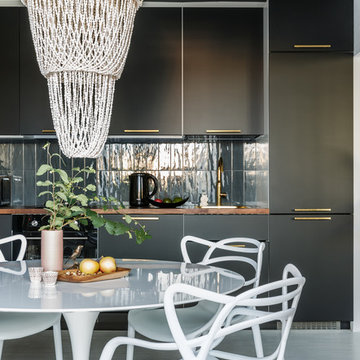
This is an example of a contemporary single-wall kitchen/diner in Moscow with flat-panel cabinets, black cabinets, grey splashback, black appliances, no island, white floors and brown worktops.

This is an example of a large country single-wall enclosed kitchen in Little Rock with a belfast sink, white cabinets, stone slab splashback, medium hardwood flooring, an island, brown floors, white worktops, recessed-panel cabinets, marble worktops, grey splashback and integrated appliances.
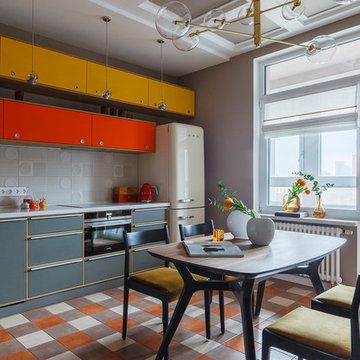
Юрий Гришко
This is an example of a midcentury single-wall kitchen/diner in Other with grey splashback, multi-coloured floors, flat-panel cabinets, grey cabinets, coloured appliances and grey worktops.
This is an example of a midcentury single-wall kitchen/diner in Other with grey splashback, multi-coloured floors, flat-panel cabinets, grey cabinets, coloured appliances and grey worktops.

Design ideas for a medium sized retro single-wall open plan kitchen in Other with an integrated sink, open cabinets, grey cabinets, stainless steel worktops, grey splashback, porcelain splashback and a breakfast bar.
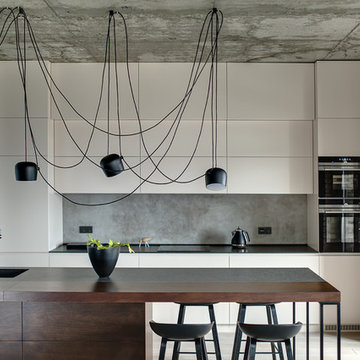
Design ideas for an industrial single-wall kitchen in Moscow with a submerged sink, flat-panel cabinets, white cabinets, grey splashback, stainless steel appliances, an island, beige floors and black worktops.
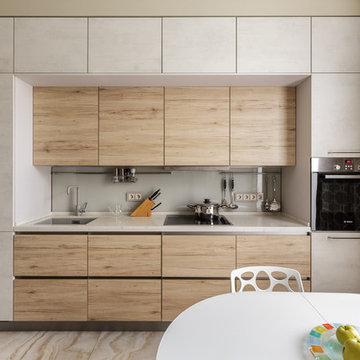
Один из реализованных нами проектов – кухня Nobilia Riva. Фасады с фактурой белого бетона и с фактурой дуба San Remo произведены из меламина. Столешница изготовлена из кварца. Использование контрастных фактур позволило структурировать архитектуру кухни: визуально выделена зона с рабочей поверхностью. Чтобы во время готовки все было под рукой, над мойкой и варочной панелью разместили рейлинговые системы хранения. Часть бытовой техники встроили в глухие шкафы. Под телевизором находятся полуколонны со вставками из черного стекла. Дизайнер проекта – Наталья Ильина.

Walls Could Talk
Design ideas for a large rural single-wall kitchen pantry in Houston with a belfast sink, raised-panel cabinets, dark wood cabinets, granite worktops, grey splashback, wood splashback, stainless steel appliances, ceramic flooring, an island, brown floors and grey worktops.
Design ideas for a large rural single-wall kitchen pantry in Houston with a belfast sink, raised-panel cabinets, dark wood cabinets, granite worktops, grey splashback, wood splashback, stainless steel appliances, ceramic flooring, an island, brown floors and grey worktops.
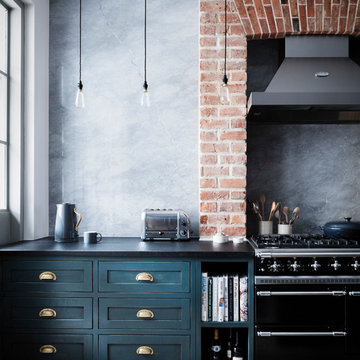
The original fireplace was opened up and a brick arch added to surround the cooker.
Photography by Rory Gardiner
This is an example of a medium sized traditional single-wall kitchen in London with recessed-panel cabinets, blue cabinets, black appliances, black worktops, grey splashback and dark hardwood flooring.
This is an example of a medium sized traditional single-wall kitchen in London with recessed-panel cabinets, blue cabinets, black appliances, black worktops, grey splashback and dark hardwood flooring.

This is an example of a large modern single-wall enclosed kitchen in DC Metro with a submerged sink, flat-panel cabinets, grey cabinets, marble worktops, stainless steel appliances, an island, grey floors, grey splashback, cement tile splashback, concrete flooring and grey worktops.

LongViews Studio
Design ideas for a large rural single-wall kitchen/diner in Other with a submerged sink, shaker cabinets, medium wood cabinets, zinc worktops, grey splashback, integrated appliances, no island and dark hardwood flooring.
Design ideas for a large rural single-wall kitchen/diner in Other with a submerged sink, shaker cabinets, medium wood cabinets, zinc worktops, grey splashback, integrated appliances, no island and dark hardwood flooring.
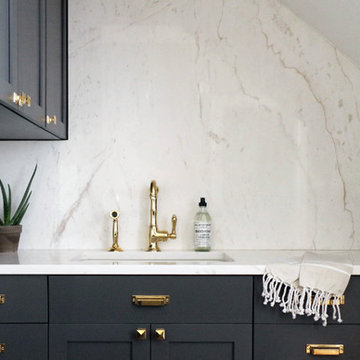
Marble and navy brass kitchen in a small space under a staircase.
Design ideas for a small farmhouse single-wall kitchen/diner in Los Angeles with a submerged sink, shaker cabinets, blue cabinets, marble worktops, grey splashback, marble splashback, integrated appliances, dark hardwood flooring, an island and brown floors.
Design ideas for a small farmhouse single-wall kitchen/diner in Los Angeles with a submerged sink, shaker cabinets, blue cabinets, marble worktops, grey splashback, marble splashback, integrated appliances, dark hardwood flooring, an island and brown floors.
Single-wall Kitchen with Grey Splashback Ideas and Designs
4