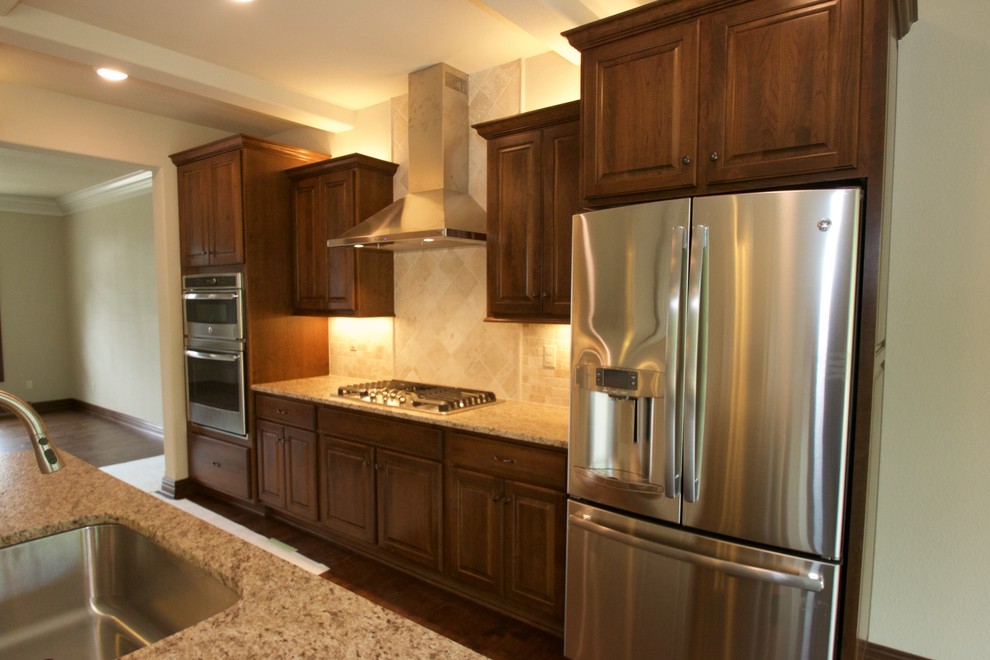
Single Wall Kitchen with Island
Transitional Kitchen, Milwaukee
A simple design with a lot of functionality. The rear wall houses built-in convention microwave and oven plus a 36" gas cooktop and wall hood. The refrigerator its on the opposite side of the ovens lending to balanced look and easy navigation. Across from the rear is a large island with room for 4-5 to sit, stainless under mount sink, garage station and more. Lots of countertop space and usable storage in a smaller area that you'd expect.
