Single-wall Kitchen with Light Hardwood Flooring Ideas and Designs
Refine by:
Budget
Sort by:Popular Today
101 - 120 of 18,649 photos
Item 1 of 3

Design ideas for a large classic single-wall open plan kitchen in Atlanta with a belfast sink, shaker cabinets, green cabinets, quartz worktops, white splashback, engineered quartz splashback, stainless steel appliances, light hardwood flooring, an island and white worktops.
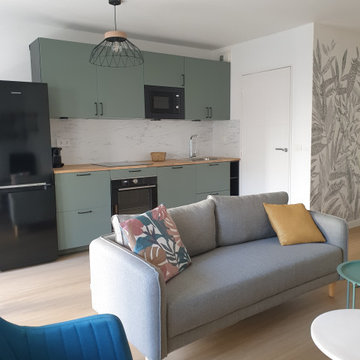
Small contemporary single-wall kitchen/diner in Lyon with flat-panel cabinets, green cabinets, wood worktops, marble splashback, black appliances, light hardwood flooring and no island.

Photo of an expansive contemporary single-wall open plan kitchen in New York with a submerged sink, flat-panel cabinets, grey cabinets, quartz worktops, grey splashback, stainless steel appliances, light hardwood flooring, an island, beige floors, white worktops and a vaulted ceiling.
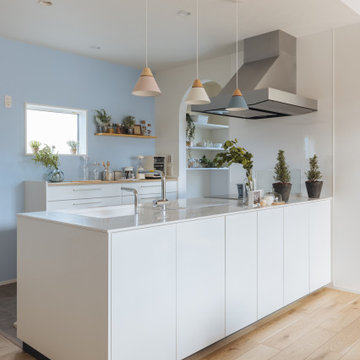
This is an example of a medium sized scandinavian single-wall open plan kitchen in Other with flat-panel cabinets, white cabinets, white splashback, light hardwood flooring, beige floors, white worktops and a wallpapered ceiling.

Agrandir l’espace et préparer une future chambre d’enfant
Nous avons exécuté le projet Commandeur pour des clients trentenaires. Il s’agissait de leur premier achat immobilier, un joli appartement dans le Nord de Paris.
L’objet de cette rénovation partielle visait à réaménager la cuisine, repenser l’espace entre la salle de bain, la chambre et le salon. Nous avons ainsi pu, à travers l’implantation d’un mur entre la chambre et le salon, créer une future chambre d’enfant.
Coup de coeur spécial pour la cuisine Ikea. Elle a été customisée par nos architectes via Superfront. Superfront propose des matériaux chics et luxueux, made in Suède; de quoi passer sa cuisine Ikea au niveau supérieur !
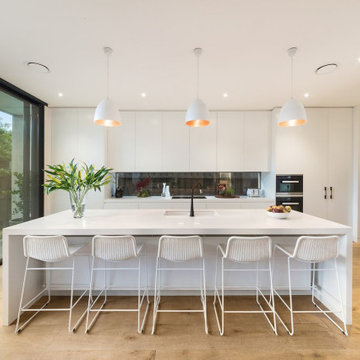
Design ideas for a large contemporary single-wall open plan kitchen in Melbourne with a single-bowl sink, flat-panel cabinets, white cabinets, multi-coloured splashback, glass tiled splashback, black appliances, light hardwood flooring, an island, brown floors and white worktops.
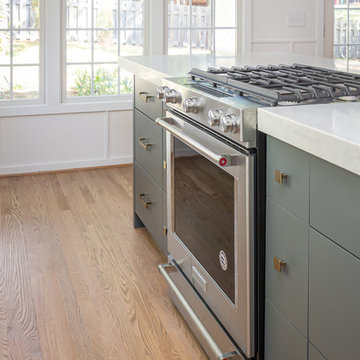
This highly functional island was designed with our clients lifestyle and habits in mind. It has ample storage with custom pull out drawers and inserts for all of their spices, oils, and utensils.
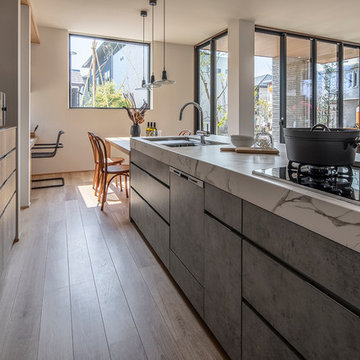
kitchenhouse
Photo of a scandi single-wall open plan kitchen in Tokyo with a submerged sink, beaded cabinets, grey cabinets, engineered stone countertops, stainless steel appliances, light hardwood flooring, a breakfast bar, beige floors and white worktops.
Photo of a scandi single-wall open plan kitchen in Tokyo with a submerged sink, beaded cabinets, grey cabinets, engineered stone countertops, stainless steel appliances, light hardwood flooring, a breakfast bar, beige floors and white worktops.

Une piece à vivre avec un ilot monumental pour les parties de finger food
This is an example of a large modern single-wall kitchen/diner in Lyon with a submerged sink, beaded cabinets, light wood cabinets, black splashback, marble splashback, black appliances, light hardwood flooring, an island, beige floors and black worktops.
This is an example of a large modern single-wall kitchen/diner in Lyon with a submerged sink, beaded cabinets, light wood cabinets, black splashback, marble splashback, black appliances, light hardwood flooring, an island, beige floors and black worktops.
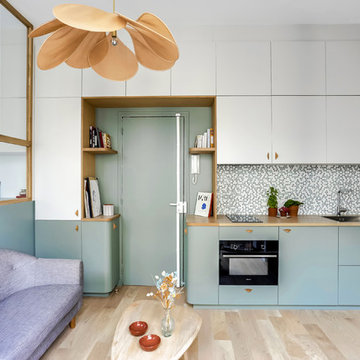
Photo of a scandinavian single-wall open plan kitchen in Paris with a single-bowl sink, flat-panel cabinets, wood worktops, multi-coloured splashback, mosaic tiled splashback, black appliances, light hardwood flooring, no island and beige floors.
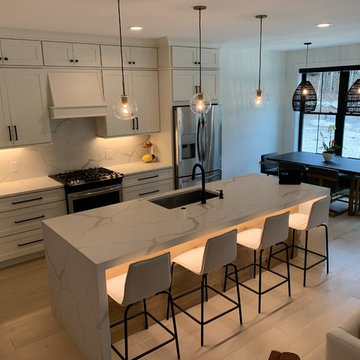
Custom kitchen with oversized island and waterfall edge with book matched Calacatta Quartz Slabs
Photo of a small classic single-wall kitchen/diner in Portland Maine with a submerged sink, shaker cabinets, white cabinets, engineered stone countertops, white splashback, stone tiled splashback, stainless steel appliances, light hardwood flooring, an island, brown floors and white worktops.
Photo of a small classic single-wall kitchen/diner in Portland Maine with a submerged sink, shaker cabinets, white cabinets, engineered stone countertops, white splashback, stone tiled splashback, stainless steel appliances, light hardwood flooring, an island, brown floors and white worktops.
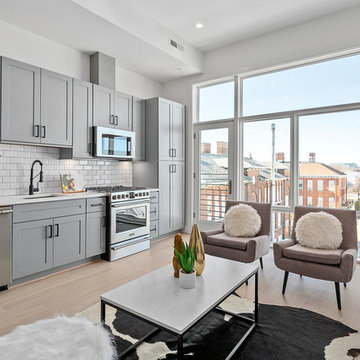
Photo Credit, Jenn Smira
Photo of a scandi single-wall open plan kitchen in DC Metro with a submerged sink, shaker cabinets, grey cabinets, white splashback, metro tiled splashback, stainless steel appliances, light hardwood flooring and white worktops.
Photo of a scandi single-wall open plan kitchen in DC Metro with a submerged sink, shaker cabinets, grey cabinets, white splashback, metro tiled splashback, stainless steel appliances, light hardwood flooring and white worktops.
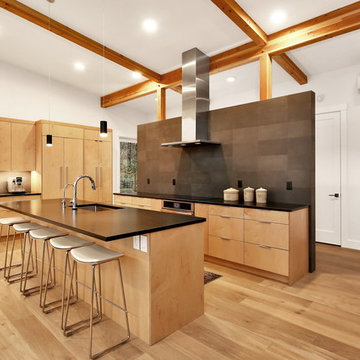
Design by Haven Design Workshop
Photography by Radley Muller Photography
Photo of a large contemporary single-wall kitchen/diner in Seattle with a built-in sink, flat-panel cabinets, light wood cabinets, granite worktops, black splashback, stone tiled splashback, stainless steel appliances, light hardwood flooring, an island, brown floors and black worktops.
Photo of a large contemporary single-wall kitchen/diner in Seattle with a built-in sink, flat-panel cabinets, light wood cabinets, granite worktops, black splashback, stone tiled splashback, stainless steel appliances, light hardwood flooring, an island, brown floors and black worktops.
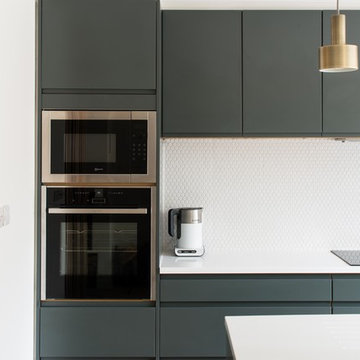
Inspiration for a modern single-wall kitchen/diner in London with a built-in sink, flat-panel cabinets, black cabinets, quartz worktops, light hardwood flooring, an island and white worktops.
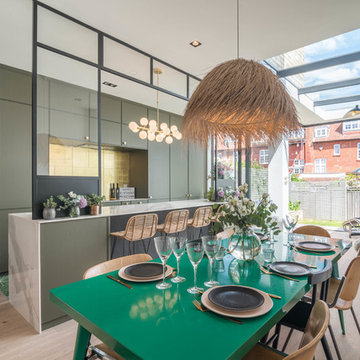
Design ideas for a medium sized contemporary single-wall kitchen/diner in London with flat-panel cabinets, green cabinets, marble worktops, metallic splashback, light hardwood flooring, an island and beige floors.
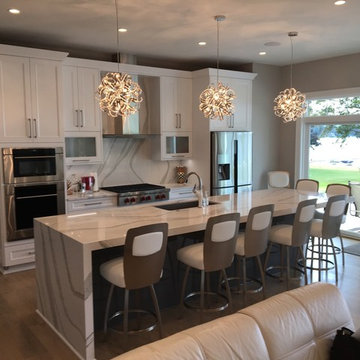
This is an example of a medium sized modern single-wall open plan kitchen in New York with a submerged sink, shaker cabinets, white cabinets, stone slab splashback, stainless steel appliances, light hardwood flooring and an island.
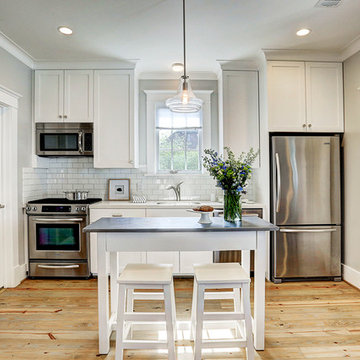
Photo of a small traditional single-wall open plan kitchen in Houston with a submerged sink, shaker cabinets, white cabinets, white splashback, metro tiled splashback, stainless steel appliances, light hardwood flooring, an island and brown floors.
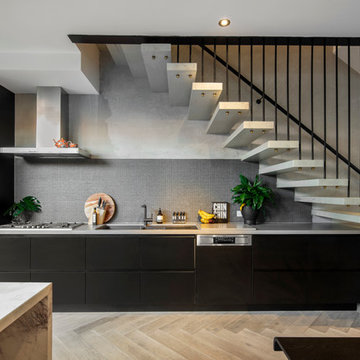
Tim Shaw - Impress Photography
This is an example of a medium sized contemporary single-wall open plan kitchen in Melbourne with a submerged sink, black cabinets, marble worktops, black splashback, mosaic tiled splashback, stainless steel appliances, light hardwood flooring and an island.
This is an example of a medium sized contemporary single-wall open plan kitchen in Melbourne with a submerged sink, black cabinets, marble worktops, black splashback, mosaic tiled splashback, stainless steel appliances, light hardwood flooring and an island.
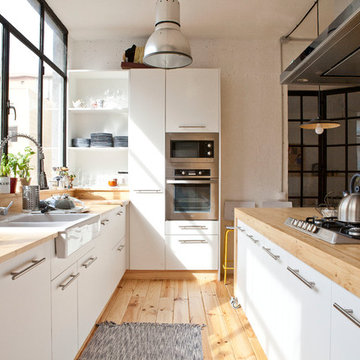
Design ideas for an expansive scandi single-wall open plan kitchen in Barcelona with a double-bowl sink, white cabinets, wood worktops, stainless steel appliances, light hardwood flooring and an island.
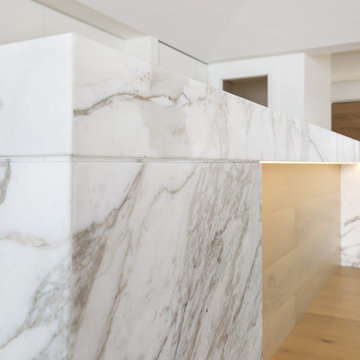
A striking entertainers kitchen in a beach house at Sydney's Palm Beach. Featuring a drinks bar hidden behind pocket doors, calacatta oro island bench, stainless steel benchtops with welded in sinks, walk in pantry/scullery, integrated Sub-Zero refrigerator, Wolf 76cm oven, and motorised drawers
Photos: Paul Worsley @ Live By The Sea
Single-wall Kitchen with Light Hardwood Flooring Ideas and Designs
6