Single-wall Kitchen with Porcelain Splashback Ideas and Designs
Refine by:
Budget
Sort by:Popular Today
21 - 40 of 5,123 photos
Item 1 of 3
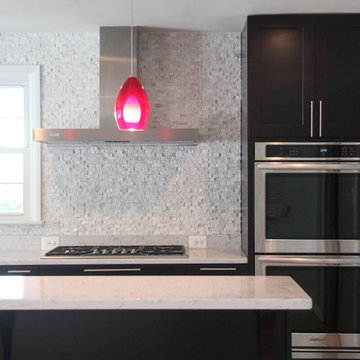
EN Architects
Photo of a medium sized modern single-wall open plan kitchen in Baltimore with a submerged sink, shaker cabinets, dark wood cabinets, quartz worktops, white splashback, porcelain splashback, stainless steel appliances and an island.
Photo of a medium sized modern single-wall open plan kitchen in Baltimore with a submerged sink, shaker cabinets, dark wood cabinets, quartz worktops, white splashback, porcelain splashback, stainless steel appliances and an island.

Victorian Pool House
Architect: John Malick & Associates
Photograph by Jeannie O'Connor
Design ideas for a large victorian single-wall open plan kitchen in San Francisco with a built-in sink, white cabinets, multi-coloured splashback, coloured appliances, recessed-panel cabinets, concrete worktops, porcelain splashback, porcelain flooring, an island, multi-coloured floors and grey worktops.
Design ideas for a large victorian single-wall open plan kitchen in San Francisco with a built-in sink, white cabinets, multi-coloured splashback, coloured appliances, recessed-panel cabinets, concrete worktops, porcelain splashback, porcelain flooring, an island, multi-coloured floors and grey worktops.

Зона кухни-гостиной.
Expansive contemporary grey and white single-wall open plan kitchen in Moscow with a submerged sink, flat-panel cabinets, black cabinets, composite countertops, beige splashback, porcelain splashback, medium hardwood flooring, no island, brown floors and beige worktops.
Expansive contemporary grey and white single-wall open plan kitchen in Moscow with a submerged sink, flat-panel cabinets, black cabinets, composite countertops, beige splashback, porcelain splashback, medium hardwood flooring, no island, brown floors and beige worktops.

This is an example of a medium sized contemporary single-wall kitchen in Other with an integrated sink, shaker cabinets, beige cabinets, grey splashback, porcelain splashback, integrated appliances, porcelain flooring, no island, brown floors and black worktops.
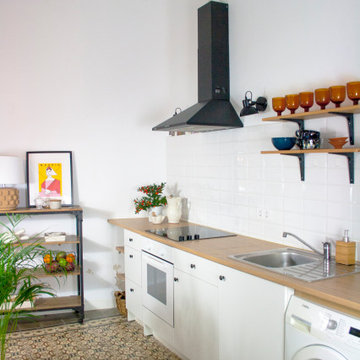
Photo of a small contemporary single-wall kitchen in Madrid with a built-in sink, flat-panel cabinets, white cabinets, wood worktops, white splashback, porcelain splashback, white appliances, no island, brown floors and beige worktops.

Medium sized urban single-wall open plan kitchen in Vancouver with flat-panel cabinets, an island, brown floors, grey worktops, a single-bowl sink, brown cabinets, composite countertops, white splashback, porcelain splashback, integrated appliances and light hardwood flooring.
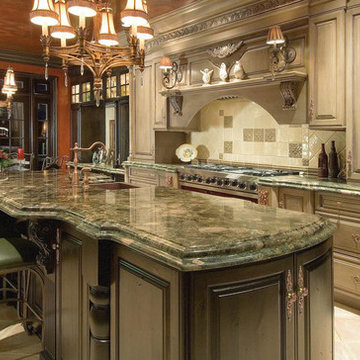
Design ideas for a large classic single-wall kitchen/diner in Miami with a belfast sink, raised-panel cabinets, beige cabinets, granite worktops, multi-coloured splashback, porcelain splashback, travertine flooring, an island, beige floors and green worktops.
ICON Stone + Tile // quartz countertops, tile backsplash, Rubi faucet
Design ideas for a large country single-wall kitchen/diner in Calgary with a belfast sink, flat-panel cabinets, dark wood cabinets, engineered stone countertops, white splashback, porcelain splashback, stainless steel appliances, light hardwood flooring, an island and beige floors.
Design ideas for a large country single-wall kitchen/diner in Calgary with a belfast sink, flat-panel cabinets, dark wood cabinets, engineered stone countertops, white splashback, porcelain splashback, stainless steel appliances, light hardwood flooring, an island and beige floors.
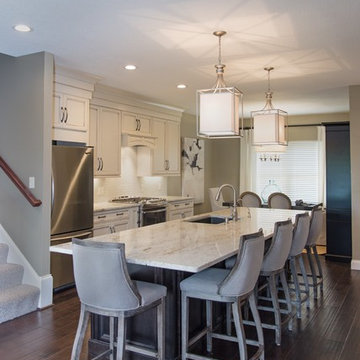
Photo of a medium sized classic single-wall open plan kitchen in Other with a submerged sink, recessed-panel cabinets, white cabinets, marble worktops, white splashback, porcelain splashback, stainless steel appliances, dark hardwood flooring and an island.
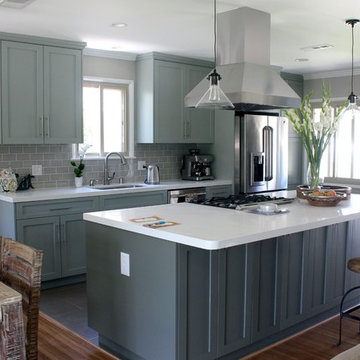
Complete modern wall style kitchen remodel featuring gray shaker style cabinets, white quartz countertops, stainless steel GE double oven, fridge and dishwasher, recessed and pendant lighting as well as engineered dark hardwood floors.
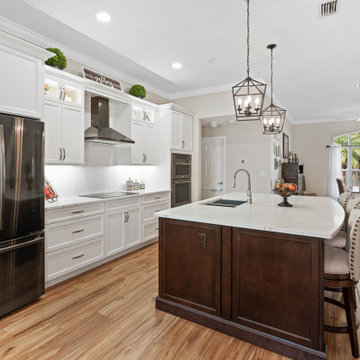
Photo of an expansive traditional single-wall kitchen/diner in Other with a double-bowl sink, shaker cabinets, white cabinets, engineered stone countertops, white splashback, porcelain splashback, stainless steel appliances, porcelain flooring, multi-coloured floors, white worktops and an island.
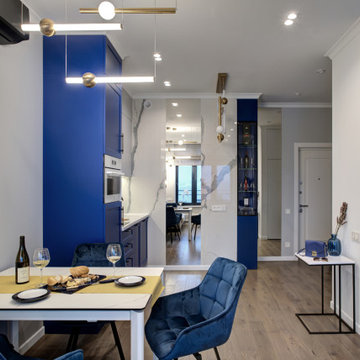
Photo of a small contemporary grey and white single-wall kitchen/diner in Moscow with a submerged sink, recessed-panel cabinets, blue cabinets, composite countertops, white splashback, porcelain splashback, white appliances, light hardwood flooring, beige floors, white worktops and a feature wall.

The warmth of quarter sawn oak is one of a kind. It's a great choice when looking for a natural, neutral cabinet. In this project, it was paired with a simple white quartz countertop. And it's golden natural hue was emphasized with gold hardware, and wicker pendants.

Дизайн проект: Семен Чечулин
Стиль: Наталья Орешкова
Photo of a medium sized urban single-wall kitchen/diner in Saint Petersburg with a built-in sink, flat-panel cabinets, medium wood cabinets, quartz worktops, grey splashback, porcelain splashback, black appliances, vinyl flooring, an island, brown floors, grey worktops and a wood ceiling.
Photo of a medium sized urban single-wall kitchen/diner in Saint Petersburg with a built-in sink, flat-panel cabinets, medium wood cabinets, quartz worktops, grey splashback, porcelain splashback, black appliances, vinyl flooring, an island, brown floors, grey worktops and a wood ceiling.

This 1910 West Highlands home was so compartmentalized that you couldn't help to notice you were constantly entering a new room every 8-10 feet. There was also a 500 SF addition put on the back of the home to accommodate a living room, 3/4 bath, laundry room and back foyer - 350 SF of that was for the living room. Needless to say, the house needed to be gutted and replanned.
Kitchen+Dining+Laundry-Like most of these early 1900's homes, the kitchen was not the heartbeat of the home like they are today. This kitchen was tucked away in the back and smaller than any other social rooms in the house. We knocked out the walls of the dining room to expand and created an open floor plan suitable for any type of gathering. As a nod to the history of the home, we used butcherblock for all the countertops and shelving which was accented by tones of brass, dusty blues and light-warm greys. This room had no storage before so creating ample storage and a variety of storage types was a critical ask for the client. One of my favorite details is the blue crown that draws from one end of the space to the other, accenting a ceiling that was otherwise forgotten.
Primary Bath-This did not exist prior to the remodel and the client wanted a more neutral space with strong visual details. We split the walls in half with a datum line that transitions from penny gap molding to the tile in the shower. To provide some more visual drama, we did a chevron tile arrangement on the floor, gridded the shower enclosure for some deep contrast an array of brass and quartz to elevate the finishes.
Powder Bath-This is always a fun place to let your vision get out of the box a bit. All the elements were familiar to the space but modernized and more playful. The floor has a wood look tile in a herringbone arrangement, a navy vanity, gold fixtures that are all servants to the star of the room - the blue and white deco wall tile behind the vanity.
Full Bath-This was a quirky little bathroom that you'd always keep the door closed when guests are over. Now we have brought the blue tones into the space and accented it with bronze fixtures and a playful southwestern floor tile.
Living Room & Office-This room was too big for its own good and now serves multiple purposes. We condensed the space to provide a living area for the whole family plus other guests and left enough room to explain the space with floor cushions. The office was a bonus to the project as it provided privacy to a room that otherwise had none before.

Photo: Jessie Preza Photography
Photo of a small mediterranean single-wall enclosed kitchen in Jacksonville with a single-bowl sink, shaker cabinets, dark wood cabinets, engineered stone countertops, white splashback, porcelain splashback, integrated appliances, porcelain flooring, no island, brown floors, grey worktops and a timber clad ceiling.
Photo of a small mediterranean single-wall enclosed kitchen in Jacksonville with a single-bowl sink, shaker cabinets, dark wood cabinets, engineered stone countertops, white splashback, porcelain splashback, integrated appliances, porcelain flooring, no island, brown floors, grey worktops and a timber clad ceiling.
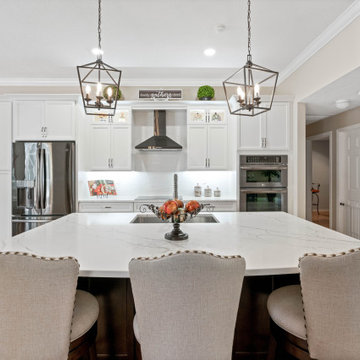
This is an example of a medium sized traditional single-wall kitchen/diner in Other with a double-bowl sink, shaker cabinets, white cabinets, engineered stone countertops, white splashback, porcelain splashback, stainless steel appliances, porcelain flooring, an island, multi-coloured floors and white worktops.
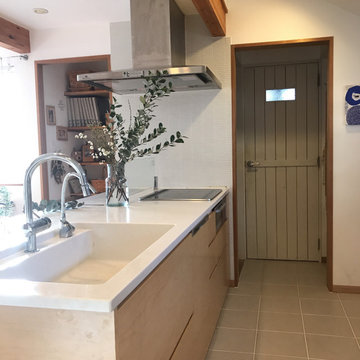
窓からの光がやさしく差し込むナチュラルなキッチンです。収納するものや動線を考量して世界に一つだけのキッチンをつくりました。
Design ideas for a medium sized scandi single-wall kitchen in Tokyo Suburbs with a submerged sink, light wood cabinets, composite countertops, porcelain splashback, stainless steel appliances, porcelain flooring, an island, grey floors and white worktops.
Design ideas for a medium sized scandi single-wall kitchen in Tokyo Suburbs with a submerged sink, light wood cabinets, composite countertops, porcelain splashback, stainless steel appliances, porcelain flooring, an island, grey floors and white worktops.

The Royal Mile Kitchen perfects the collaboration between contemporary & character features in this beautiful, historic home. The kitchen uses a clean and fresh colour scheme with White Quartz worktops and Inchyra Blue painted handleless cabinets throughout. The ultra-sleek large island provides a stunning centrepiece and makes a statement with its wraparound worktop. A convenient seating area is cleverly created around the island, allowing the perfect space for informal dining.
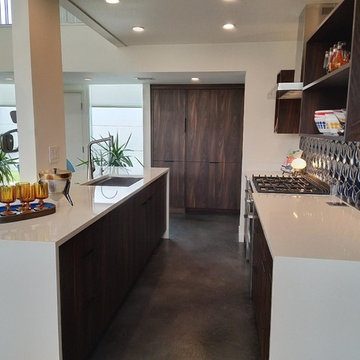
Photo of a small retro single-wall open plan kitchen in Other with a submerged sink, flat-panel cabinets, dark wood cabinets, engineered stone countertops, metallic splashback, porcelain splashback, integrated appliances, concrete flooring, an island, grey floors and white worktops.
Single-wall Kitchen with Porcelain Splashback Ideas and Designs
2