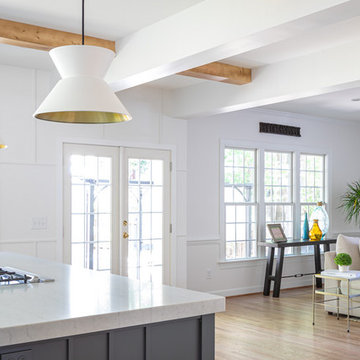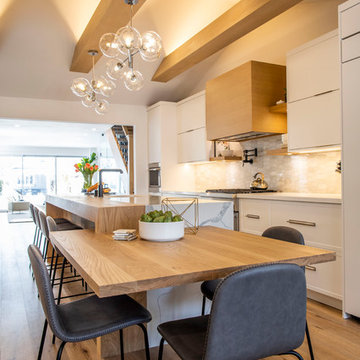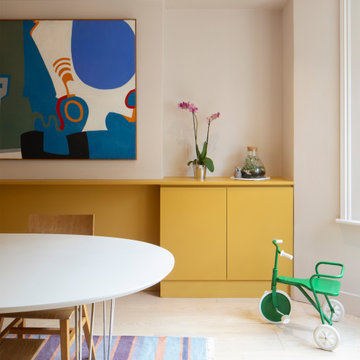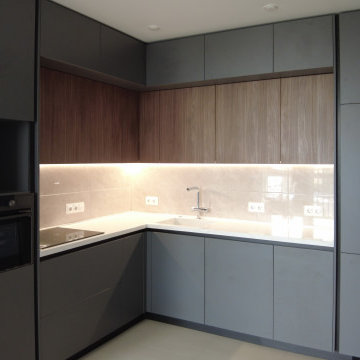Single-wall Open Plan Kitchen Ideas and Designs
Refine by:
Budget
Sort by:Popular Today
21 - 40 of 45,516 photos
Item 1 of 3

With the wall between the kitchen and living room removed, the hood surround with it's subtle curves becomes a commanding focal point. Two islands, one for work and one for socializing, help define the space. The new oak floors throughout the first floor add a casual and inviting feel.

La cuisine toute en longueur, en vert amande pour rester dans des tons de nature, comprend une partie cuisine utilitaire et une partie dînatoire pour 4 personnes.
La partie salle à manger est signifié par un encadrement-niche en bois et fond de papier peint, tandis que la partie cuisine elle est vêtue en crédence et au sol de mosaïques hexagonales rose et blanc.

Bright and airy cottage kitchen with natural wood accents and a pop of blue.
This is an example of a small coastal single-wall open plan kitchen in Orange County with shaker cabinets, light wood cabinets, engineered stone countertops, blue splashback, terracotta splashback, integrated appliances, an island, white worktops and a vaulted ceiling.
This is an example of a small coastal single-wall open plan kitchen in Orange County with shaker cabinets, light wood cabinets, engineered stone countertops, blue splashback, terracotta splashback, integrated appliances, an island, white worktops and a vaulted ceiling.

Medium sized contemporary single-wall open plan kitchen in Sydney with a double-bowl sink, recessed-panel cabinets, light wood cabinets, marble worktops, black splashback, ceramic splashback, black appliances, concrete flooring, an island, grey floors and white worktops.

By removing the wall between the kitchen and living area, the family now has a open concept to gather and interact with guests. The double functioning doors lead to the clients existing patio allowing easy access to their outdoor entertaining space.

Квартира-студия 45 кв.м. с выделенной спальней. Идеальная планировка на небольшой площади.
Автор интерьера - Александра Карабатова, Фотограф - Дина Александрова, Стилист - Александра Пыленкова (Happy Collections)

Photo of a medium sized contemporary single-wall open plan kitchen in Toronto with flat-panel cabinets, white cabinets, an island, a submerged sink, engineered stone countertops, integrated appliances, light hardwood flooring, brown floors and white worktops.

Inspiration for a small contemporary single-wall open plan kitchen in Orange County with a submerged sink, flat-panel cabinets, white cabinets, stainless steel appliances, light hardwood flooring, no island, beige floors and white worktops.

Large modern single-wall open plan kitchen in New York with a double-bowl sink, flat-panel cabinets, grey cabinets, composite countertops, brown splashback, stainless steel appliances, concrete flooring and an island.

Заказчики не были против изменения планировочного решения, и таким образом нам удалось добавить целых 2 помещения- гардеробную и кладовую, а также прихожую и кухню-гостиную мы сделали единым пространством.
Основную сложность этого проекта составило органичное объединение пространства кухни-гостиной и прихожей, так как дверей там не предусматривалось и нужно было, чтобы стилевое решение из одного помещения плавно перетекало в другое, это усложнялось также г-образной планировкой, но благодаря удачной расстановке мебели, линейному освещению, выбранным декоративным элементам и цветовому решению это удалось отлично реализовать и воплотить в жизнь.
Спокойная цветовая гамма этих помещений намекает нам на концепцию всей квартиры.

Colour consultation on a kitchen basement extension designed by Sam Tisdall Architects.
Photos Richard Chivers
Design ideas for a large contemporary single-wall open plan kitchen in London with flat-panel cabinets, yellow cabinets, light hardwood flooring and an island.
Design ideas for a large contemporary single-wall open plan kitchen in London with flat-panel cabinets, yellow cabinets, light hardwood flooring and an island.

Design ideas for a medium sized modern grey and black single-wall open plan kitchen in Barcelona with a single-bowl sink, flat-panel cabinets, grey cabinets, engineered stone countertops, black splashback, engineered quartz splashback, black appliances, porcelain flooring, an island, black floors and black worktops.

Restructuration complète d'une maison de ville.
ÉTAT DES LIEUX: Construite dans un ancien atelier, la maison s’élève sur trois niveaux + mezzanines. Idéalement située en plein centre ville, en secteur sauvegardé, elle est en bon état mais comporte des défauts.
MISSION : Nous sommes intervenus pour repenser les espaces, maximiser la circulation de la lumière naturelle dans toute la maison, l'adapter au mode de vie des occupants.
Ici, zoom sur la cuisine :
Le style atelier d’origine a été conservé et réchauffé par le bois brut. Le mur en pierre d’origine a été mis en valeur ; du mobilier en acier noir a été dessiné sur mesure, de même que les façades des meubles en chêne lamellé-collé verni mat. Le plan de travail est en Dekton.
Pierre, acier et chêne, un mariage réussi !

Photo of a medium sized contemporary single-wall open plan kitchen in Seattle with a belfast sink, shaker cabinets, green cabinets, engineered stone countertops, white splashback, ceramic splashback, stainless steel appliances, medium hardwood flooring, an island and white worktops.

Inspiration for a small contemporary single-wall open plan kitchen in Paris with a submerged sink, beaded cabinets, medium wood cabinets, marble worktops, grey splashback, marble splashback, integrated appliances, medium hardwood flooring, no island, brown floors and grey worktops.

Design ideas for a large classic single-wall open plan kitchen in Atlanta with a belfast sink, shaker cabinets, green cabinets, quartz worktops, white splashback, engineered quartz splashback, stainless steel appliances, light hardwood flooring, an island and white worktops.

Кухня — это место, где традиционно собираются вся семья, друзья и родственники. Это место не только должно быть стильным, но в первую очередь практичным и удобным. Сделать кухню с акцентом на функционал - поставленная перед нами задача
Над этим проектом мы работали совместно с дизайнером Екатериной Козыревой.
Стоит сказать, что заказчики приобрели эту квартиру уже с готовым ремонтом и обратились к дизайнеру за помощью доукомплектовать квартиру. Екатерина же значительно упростила нашу работу - она сориентировала нас: какие материалы предложить на выбор, акцент на какую цветовую гамму сделать, чтобы максимально быстро и легко заказчик сделал свой выбор.
Именно благодаря совету дизайнера и широкому ассортименту наших материалов, нам удалось быстро согласовать нюансы и начать работу. Так как на кухне уже был установлен фартук, нам необходимо было под него подобрать максимально подходящий акриловый камень для столешницы. Удалось ли нам? Конечно да! Обратите внимание, мойка выполнена из этого же материала.
Приятным бонусом для клиента стало решение его вторичной проблемы. На кухне был не готов подоконник и заказчик не понимал из какого материала его сделать, чтобы на нем можно было сидеть и любоваться городскими пейзажами. Мы предложили выполнить подоконник из того же акрилового камня.
Мы уже писали выше, что поставленная перед нами задача - сделать кухню с акцентом на функционал. А от фасадов требовалось, чтобы они не были маркими и были неприхотливы в уходе. Мы предложили ЛДСП бренда Egger. В выборе фурнитуры мы остановились на австралийском бренде Blum.
Также заказчики высказали пожелание - шкафчики должны открываться без ручек, но не нажатием, чтобы минимизировать прикосновения к фасадам. Мы предложили скрытую, интегрированную ручку GOLA. С ее помощью открывание кухонных шкафчиков осуществляется «захватом» за выемку между корпусом и дверцей, а значит, даже самый требовательный в уходе фасад не будет загрязняться.
За выполненную работу в срок, серьезное отношение к работе и решение всех поставленных задач, даже второстепенных, мы получили положительный отзыв от дизайнера Екатерины Козыревой

Large contemporary single-wall open plan kitchen in Paris with a submerged sink, flat-panel cabinets, medium wood cabinets, engineered stone countertops, beige splashback, engineered quartz splashback, black appliances, ceramic flooring, an island, black floors and beige worktops.

Cocina formada por un lineal con columnas, donde queda oculta una parte de la zona de trabajo y parte del almacenaje.
Dispone de isla de 3 metros de largo con zona de cocción y campana decorativa, espacio de fregadera y barra.
La cocina está integrada dentro del salón-comedor y con salida directa al patio.

For our full portfolio, see https://blackandmilk.co.uk/interior-design-portfolio/
Single-wall Open Plan Kitchen Ideas and Designs
2