Single-wall Utility Room with a Built-in Sink Ideas and Designs
Refine by:
Budget
Sort by:Popular Today
41 - 60 of 1,836 photos
Item 1 of 3

This completely updated laundry room with custom built in countertop, storage cabinets, stainless steel deep laundry sink, industrial faucet with extending hose is sure to make laundry day much more streamlined. Also updated with new Samsung energy efficient front loading washing machine & dryer to finish off this crisp, clean laundry room with a custom design.
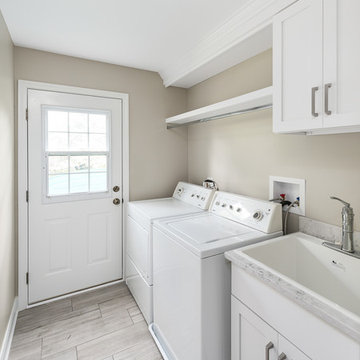
Picture Perfect House
This is an example of a medium sized traditional single-wall separated utility room in Chicago with a built-in sink, recessed-panel cabinets, white cabinets, engineered stone countertops, ceramic flooring, a side by side washer and dryer, multi-coloured floors, white worktops and beige walls.
This is an example of a medium sized traditional single-wall separated utility room in Chicago with a built-in sink, recessed-panel cabinets, white cabinets, engineered stone countertops, ceramic flooring, a side by side washer and dryer, multi-coloured floors, white worktops and beige walls.

Have a tiny New York City apartment? Check our Spatia, Arclinea's kitchen and storage solution that offers a sleek, discreet design. Spatia smartly conceals your kitchen, laundry and storage, elegantly blending in with any timeless design.

may photography
This is an example of a traditional single-wall laundry cupboard in Melbourne with flat-panel cabinets, white cabinets, laminate countertops, a built-in sink, porcelain flooring and a stacked washer and dryer.
This is an example of a traditional single-wall laundry cupboard in Melbourne with flat-panel cabinets, white cabinets, laminate countertops, a built-in sink, porcelain flooring and a stacked washer and dryer.

Design ideas for a medium sized beach style single-wall separated utility room in Auckland with a built-in sink, flat-panel cabinets, blue cabinets, laminate countertops, pink splashback, porcelain splashback, white walls, porcelain flooring, a side by side washer and dryer, grey floors and brown worktops.

This is an example of a small contemporary single-wall separated utility room in Denver with a built-in sink, shaker cabinets, white cabinets, wood worktops, white splashback, metro tiled splashback, grey walls, porcelain flooring, a side by side washer and dryer, grey floors and brown worktops.
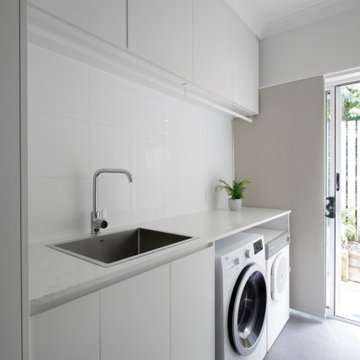
This contemporary laundry provides plenty of storage and bench space.
This is an example of a medium sized contemporary single-wall separated utility room in Brisbane with a built-in sink, all styles of cabinet, white cabinets, engineered stone countertops, white splashback, porcelain splashback, white walls, porcelain flooring, a side by side washer and dryer, grey floors, white worktops, all types of ceiling and all types of wall treatment.
This is an example of a medium sized contemporary single-wall separated utility room in Brisbane with a built-in sink, all styles of cabinet, white cabinets, engineered stone countertops, white splashback, porcelain splashback, white walls, porcelain flooring, a side by side washer and dryer, grey floors, white worktops, all types of ceiling and all types of wall treatment.

'Through' Utility Room with Encaustic cement tiles
Design ideas for a medium sized bohemian single-wall separated utility room in Kent with a built-in sink, shaker cabinets, grey cabinets, composite countertops, grey walls, ceramic flooring, a concealed washer and dryer, grey floors and white worktops.
Design ideas for a medium sized bohemian single-wall separated utility room in Kent with a built-in sink, shaker cabinets, grey cabinets, composite countertops, grey walls, ceramic flooring, a concealed washer and dryer, grey floors and white worktops.
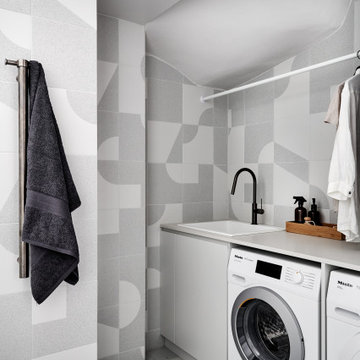
Laundry integrates into bathroom with matching gunmetal tapware and convenient benchtop and hanging rail.
Design ideas for a small scandinavian single-wall utility room in Sydney with a built-in sink, engineered stone countertops, grey walls, porcelain flooring, a side by side washer and dryer, grey floors and white worktops.
Design ideas for a small scandinavian single-wall utility room in Sydney with a built-in sink, engineered stone countertops, grey walls, porcelain flooring, a side by side washer and dryer, grey floors and white worktops.
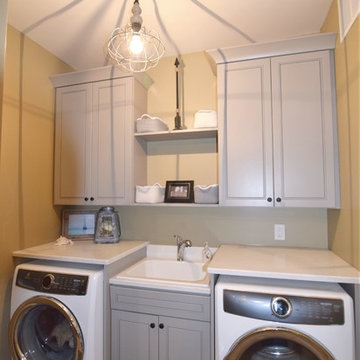
Design ideas for a small classic single-wall separated utility room in Denver with a built-in sink, raised-panel cabinets, grey cabinets and an integrated washer and dryer.

This laundry / mud room was created with optimal storage using Waypoint 604S standard overlay cabinets in Painted Cashmere color with a raised panel door. The countertop is Wilsonart in color Betty. A Blanco Silgranit single bowl top mount sink with an Elkay Pursuit Flexible Spout faucet was also installed.

Lorenzo Yenko
Photo of a traditional single-wall separated utility room in Toronto with a built-in sink, recessed-panel cabinets, green cabinets, dark hardwood flooring, a side by side washer and dryer, brown floors and white worktops.
Photo of a traditional single-wall separated utility room in Toronto with a built-in sink, recessed-panel cabinets, green cabinets, dark hardwood flooring, a side by side washer and dryer, brown floors and white worktops.

Design ideas for a large traditional single-wall utility room in Grand Rapids with flat-panel cabinets, grey walls, medium hardwood flooring, a side by side washer and dryer, brown floors, grey cabinets and a built-in sink.
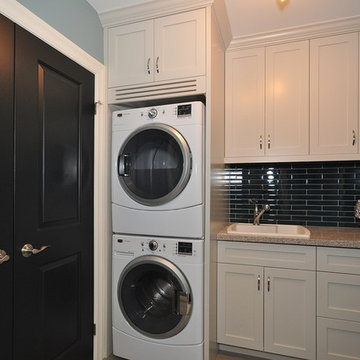
Design ideas for a medium sized traditional single-wall separated utility room in Toronto with a built-in sink, shaker cabinets, white cabinets, granite worktops, grey walls, ceramic flooring, a stacked washer and dryer and beige floors.
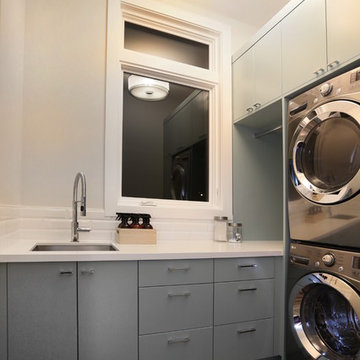
Medium sized contemporary single-wall separated utility room in Vancouver with a built-in sink, flat-panel cabinets, white walls, light hardwood flooring, a stacked washer and dryer and grey cabinets.
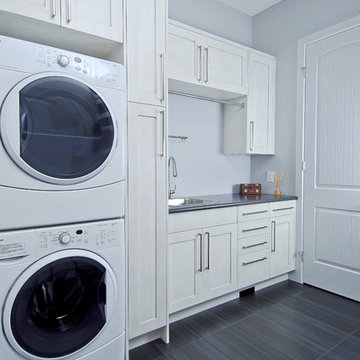
This is an example of a medium sized contemporary single-wall separated utility room in Calgary with recessed-panel cabinets, granite worktops, grey walls, porcelain flooring, a stacked washer and dryer and a built-in sink.
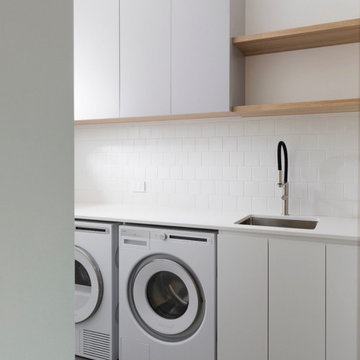
Laundry Renovation, Modern Laundry Renovation, Drying Bar, Open Shelving Laundry, Perth Laundry Renovations, Modern Laundry Renovations For Smaller Homes, Small Laundry Renovations Perth
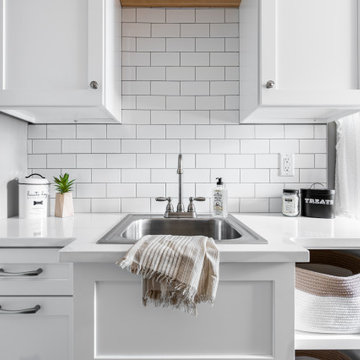
A functioning laundry room should have a place for everything and everything in it's place!
Small nautical single-wall utility room in St Louis with a built-in sink, flat-panel cabinets, white cabinets, wood worktops, white splashback, metro tiled splashback, grey walls, porcelain flooring, a side by side washer and dryer, grey floors and multicoloured worktops.
Small nautical single-wall utility room in St Louis with a built-in sink, flat-panel cabinets, white cabinets, wood worktops, white splashback, metro tiled splashback, grey walls, porcelain flooring, a side by side washer and dryer, grey floors and multicoloured worktops.

Photographer: Kerri Torrey
Medium sized contemporary single-wall utility room in Toronto with a side by side washer and dryer, beige floors, a built-in sink, shaker cabinets, beige cabinets, engineered stone countertops, beige walls, ceramic flooring and beige worktops.
Medium sized contemporary single-wall utility room in Toronto with a side by side washer and dryer, beige floors, a built-in sink, shaker cabinets, beige cabinets, engineered stone countertops, beige walls, ceramic flooring and beige worktops.

Photo of a contemporary single-wall separated utility room with a built-in sink, raised-panel cabinets, white cabinets, laminate countertops, beige walls, ceramic flooring, a stacked washer and dryer and beige floors.
Single-wall Utility Room with a Built-in Sink Ideas and Designs
3