Single-wall Utility Room with a Single-bowl Sink Ideas and Designs
Refine by:
Budget
Sort by:Popular Today
1 - 20 of 714 photos
Item 1 of 3

playful utility room, with pink cabinets and bright red handles
Design ideas for a small bohemian single-wall utility room in London with a single-bowl sink, flat-panel cabinets, engineered stone countertops, blue splashback, white walls, cork flooring, an integrated washer and dryer and grey worktops.
Design ideas for a small bohemian single-wall utility room in London with a single-bowl sink, flat-panel cabinets, engineered stone countertops, blue splashback, white walls, cork flooring, an integrated washer and dryer and grey worktops.

My client wanted to be sure that her new kitchen was designed in keeping with her homes great craftsman detail. We did just that while giving her a “modern” kitchen. Windows over the sink were enlarged, and a tiny half bath and laundry closet were added tucked away from sight. We had trim customized to match the existing. Cabinets and shelving were added with attention to detail. An elegant bathroom with a new tiled shower replaced the old bathroom with tub.
Ramona d'Viola photographer

Country utility room opening onto garden. Beautiful green shaker style units, white worktop and lovely, textured terracotta tiles on the floor.
Medium sized country single-wall utility room in Dorset with a single-bowl sink, shaker cabinets, quartz worktops, white walls, terracotta flooring, a concealed washer and dryer, red floors, white worktops and feature lighting.
Medium sized country single-wall utility room in Dorset with a single-bowl sink, shaker cabinets, quartz worktops, white walls, terracotta flooring, a concealed washer and dryer, red floors, white worktops and feature lighting.

This is an example of a medium sized modern single-wall separated utility room in Auckland with a single-bowl sink, flat-panel cabinets, white cabinets, laminate countertops, multi-coloured splashback, cement tile splashback, a side by side washer and dryer, black worktops and a wood ceiling.
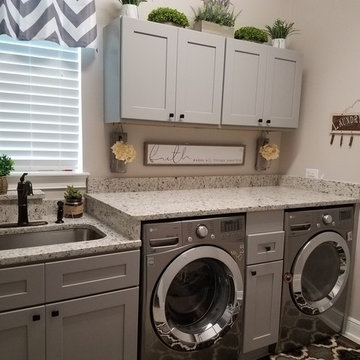
Inspiration for a medium sized modern single-wall utility room in Orlando with a single-bowl sink, grey cabinets, a side by side washer and dryer, grey worktops, shaker cabinets, granite worktops and grey walls.
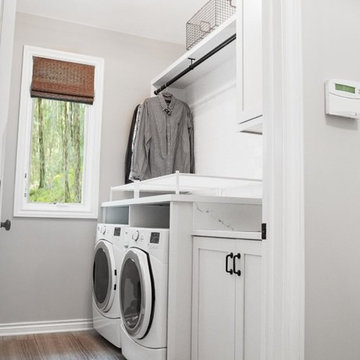
Inspiration for a small classic single-wall separated utility room in Other with a single-bowl sink, shaker cabinets, white cabinets, engineered stone countertops, grey walls, porcelain flooring and a side by side washer and dryer.

Custom Laundry Room area with space for folding, sorting and hanging. Cabinets are shown in Driftwood with Arctic White Forterra work surfaces. Call for a Free Consultation at 610-358-3171.

We redesigned this client’s laundry space so that it now functions as a Mudroom and Laundry. There is a place for everything including drying racks and charging station for this busy family. Now there are smiles when they walk in to this charming bright room because it has ample storage and space to work!

Design ideas for a scandinavian single-wall separated utility room in Stockholm with a single-bowl sink, open cabinets, white walls, a side by side washer and dryer and grey floors.

Design ideas for a medium sized contemporary single-wall laundry cupboard in San Francisco with a single-bowl sink, shaker cabinets, white cabinets, engineered stone countertops, white splashback, engineered quartz splashback, white walls, light hardwood flooring, a stacked washer and dryer and white worktops.

This compact kitchen design was a clever use of space, incorporating a super slim pantry into the existing stud wall cavity and combining the hidden laundry and butlers pantry into one!
The black 2 Pac matt paint in 'Domino' Flat by Dulux made the Lithostone benchtops in 'Calacatta Amazon' pop off the page!
The gorgeous touches like the timber floating shelves, the upper corner timber & black combo shelves and the sweet leather handles add a welcome touch of warmth to this stunning kitchen.
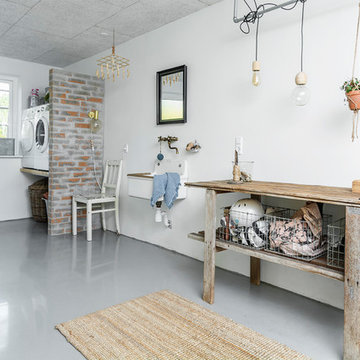
Design ideas for a large scandi single-wall utility room in Aarhus with a single-bowl sink, open cabinets and wood worktops.

Creative Captures, David Barrios
Photo of a medium sized midcentury single-wall utility room in Other with a single-bowl sink, flat-panel cabinets, dark wood cabinets, composite countertops, white walls, concrete flooring, a side by side washer and dryer and grey floors.
Photo of a medium sized midcentury single-wall utility room in Other with a single-bowl sink, flat-panel cabinets, dark wood cabinets, composite countertops, white walls, concrete flooring, a side by side washer and dryer and grey floors.
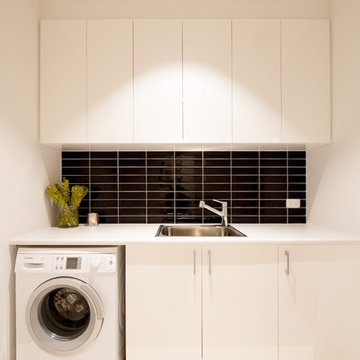
May Photography
Photo of a small contemporary single-wall separated utility room in Melbourne with a single-bowl sink, flat-panel cabinets, white cabinets, laminate countertops, grey walls and porcelain flooring.
Photo of a small contemporary single-wall separated utility room in Melbourne with a single-bowl sink, flat-panel cabinets, white cabinets, laminate countertops, grey walls and porcelain flooring.

Projet de Tiny House sur les toits de Paris, avec 17m² pour 4 !
Inspiration for a small world-inspired single-wall utility room in Paris with a single-bowl sink, open cabinets, light wood cabinets, wood worktops, wood splashback, concrete flooring, an integrated washer and dryer, white floors, a wood ceiling and wood walls.
Inspiration for a small world-inspired single-wall utility room in Paris with a single-bowl sink, open cabinets, light wood cabinets, wood worktops, wood splashback, concrete flooring, an integrated washer and dryer, white floors, a wood ceiling and wood walls.

Design ideas for a small contemporary single-wall utility room in Moscow with a single-bowl sink, flat-panel cabinets, yellow cabinets, composite countertops, white splashback, porcelain splashback, multi-coloured walls, porcelain flooring, a stacked washer and dryer, multi-coloured floors and white worktops.

Simon Wood
Large contemporary single-wall separated utility room in Sydney with a single-bowl sink, flat-panel cabinets, white cabinets, terrazzo worktops, white walls, limestone flooring, a stacked washer and dryer, beige floors and white worktops.
Large contemporary single-wall separated utility room in Sydney with a single-bowl sink, flat-panel cabinets, white cabinets, terrazzo worktops, white walls, limestone flooring, a stacked washer and dryer, beige floors and white worktops.

We redesigned this client’s laundry space so that it now functions as a Mudroom and Laundry. There is a place for everything including drying racks and charging station for this busy family. Now there are smiles when they walk in to this charming bright room because it has ample storage and space to work!
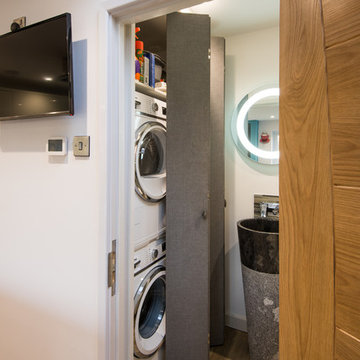
This is an example of a small contemporary single-wall utility room in West Midlands with a single-bowl sink, beige walls, medium hardwood flooring, a stacked washer and dryer and brown floors.
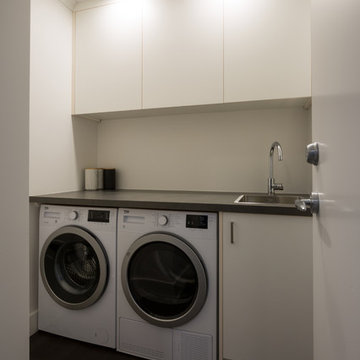
Photography - Mark Scowen
Photo of a small contemporary single-wall separated utility room in Auckland with a single-bowl sink, flat-panel cabinets, white cabinets, laminate countertops, white walls, laminate floors, a side by side washer and dryer and brown floors.
Photo of a small contemporary single-wall separated utility room in Auckland with a single-bowl sink, flat-panel cabinets, white cabinets, laminate countertops, white walls, laminate floors, a side by side washer and dryer and brown floors.
Single-wall Utility Room with a Single-bowl Sink Ideas and Designs
1