Single-wall Utility Room with a Single-bowl Sink Ideas and Designs
Refine by:
Budget
Sort by:Popular Today
101 - 120 of 715 photos
Item 1 of 3
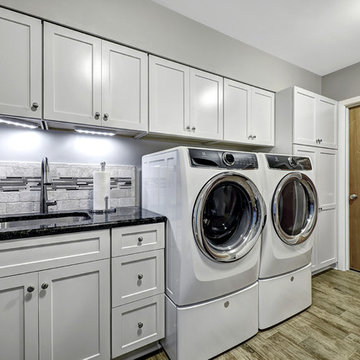
William Quarles
Inspiration for a medium sized classic single-wall separated utility room in Charleston with a single-bowl sink, shaker cabinets, white cabinets, granite worktops, grey walls, porcelain flooring, a side by side washer and dryer and beige floors.
Inspiration for a medium sized classic single-wall separated utility room in Charleston with a single-bowl sink, shaker cabinets, white cabinets, granite worktops, grey walls, porcelain flooring, a side by side washer and dryer and beige floors.
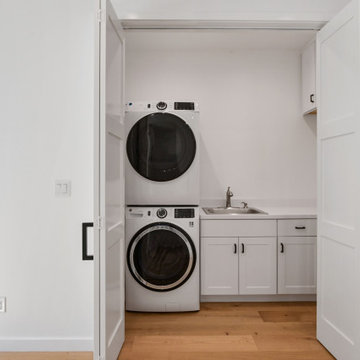
This is an example of a medium sized contemporary single-wall laundry cupboard in San Francisco with a single-bowl sink, shaker cabinets, white cabinets, engineered stone countertops, white splashback, engineered quartz splashback, white walls, light hardwood flooring, a stacked washer and dryer and white worktops.
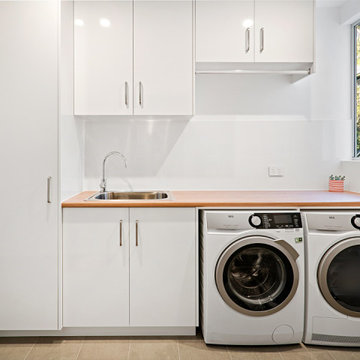
Small modern single-wall separated utility room in Brisbane with a single-bowl sink, flat-panel cabinets, white cabinets, laminate countertops, white walls, porcelain flooring, a side by side washer and dryer, grey floors and brown worktops.
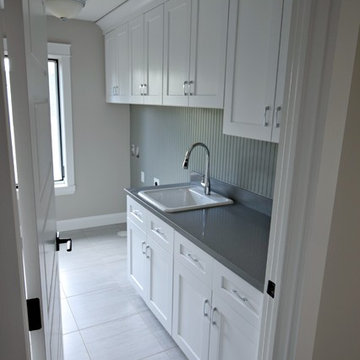
This spec home in the Washington Park neighborhood of Denver boasts a beautiful transitional design of open floorplan, coffered ceiling, and plenty of cabinetry throughout.
Laundry Room: J & K Cabinetry, White Shaker
Design by: Paul Lintault, BKC Kitchen and Bath, in partnership with Denver Design Build.
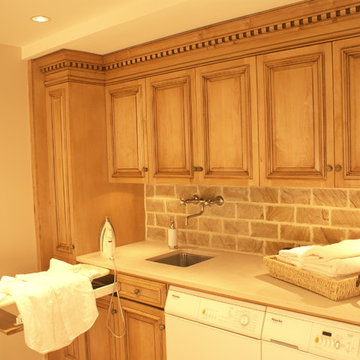
Inspiration for a small classic single-wall utility room in New York with a single-bowl sink, raised-panel cabinets, marble worktops, a side by side washer and dryer, medium wood cabinets and brown walls.
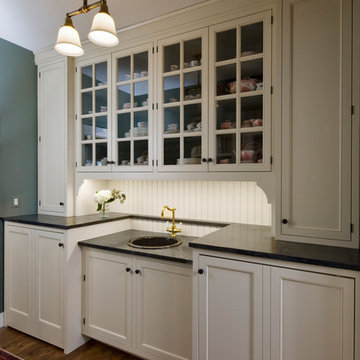
Butler's Pantry between kitchen and dining room doubles as a Laundry room. Laundry machines are hidden behind doors. Leslie Schwartz Photography
Design ideas for a small traditional single-wall utility room in Chicago with a single-bowl sink, beaded cabinets, white cabinets, soapstone worktops, green walls, medium hardwood flooring, a concealed washer and dryer and black worktops.
Design ideas for a small traditional single-wall utility room in Chicago with a single-bowl sink, beaded cabinets, white cabinets, soapstone worktops, green walls, medium hardwood flooring, a concealed washer and dryer and black worktops.

This is an example of a medium sized modern single-wall utility room in Other with a single-bowl sink, laminate countertops, white walls, flat-panel cabinets, white cabinets, white splashback, glass sheet splashback, ceramic flooring, a stacked washer and dryer, grey floors and white worktops.

This compact kitchen design was a clever use of space, incorporating a super slim pantry into the existing stud wall cavity and combining the hidden laundry and butlers pantry into one!
The black 2 Pac matt paint in 'Domino' Flat by Dulux made the Lithostone benchtops in 'Calacatta Amazon' pop off the page!
The gorgeous touches like the timber floating shelves, the upper corner timber & black combo shelves and the sweet leather handles add a welcome touch of warmth to this stunning kitchen.
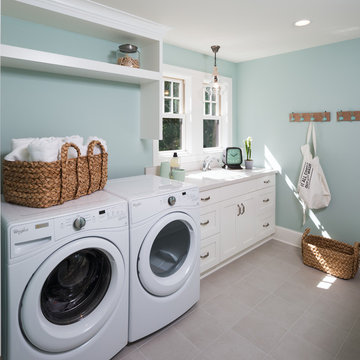
Clean, simple, efficient laundry room- Photo by Landmark Photography
Design ideas for a large classic single-wall separated utility room in Minneapolis with white cabinets, blue walls, a side by side washer and dryer, grey floors, a single-bowl sink and shaker cabinets.
Design ideas for a large classic single-wall separated utility room in Minneapolis with white cabinets, blue walls, a side by side washer and dryer, grey floors, a single-bowl sink and shaker cabinets.
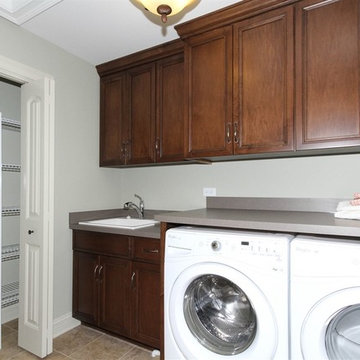
The floors are ceramic tile. The cabinets are by Brakur. The countertops are laminate. The paint is by Sherwin Williams - Grassland SW 6163.
This is an example of a large classic single-wall separated utility room in Chicago with a single-bowl sink, recessed-panel cabinets, medium wood cabinets, laminate countertops, beige walls, ceramic flooring and a side by side washer and dryer.
This is an example of a large classic single-wall separated utility room in Chicago with a single-bowl sink, recessed-panel cabinets, medium wood cabinets, laminate countertops, beige walls, ceramic flooring and a side by side washer and dryer.
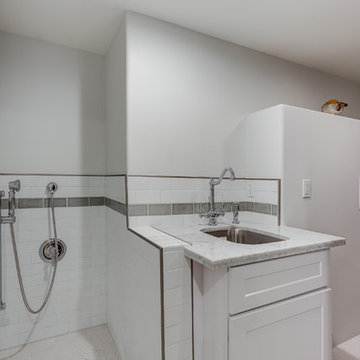
Large traditional single-wall separated utility room in Los Angeles with a single-bowl sink, recessed-panel cabinets, white cabinets, marble worktops, white walls, porcelain flooring and a side by side washer and dryer.
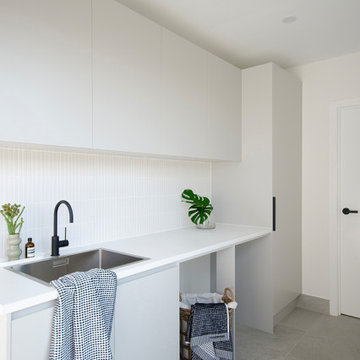
Kambah Dual Occupancy - House 1, Laundry.
Pale grey joinery paired with a white benchtop, white mosaic kit kat tiles and black fixtures.
Interior design and styling by Studio Black Interiors
Build by REP Building
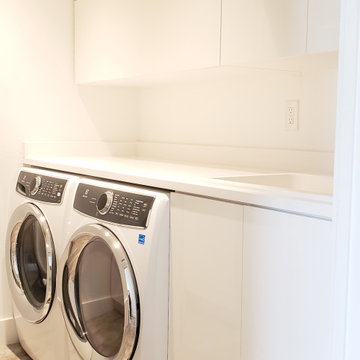
Design ideas for a medium sized modern single-wall utility room in Miami with a single-bowl sink, flat-panel cabinets, white cabinets, engineered stone countertops, white walls, porcelain flooring, a side by side washer and dryer, beige floors and white worktops.
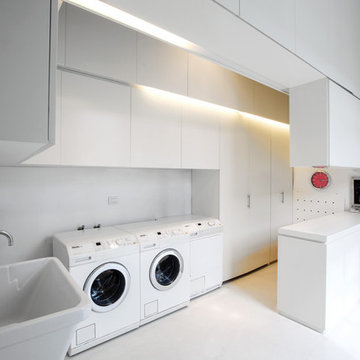
Inspiration for a large contemporary single-wall separated utility room in Milan with a single-bowl sink, flat-panel cabinets, white cabinets, white walls, porcelain flooring and a side by side washer and dryer.
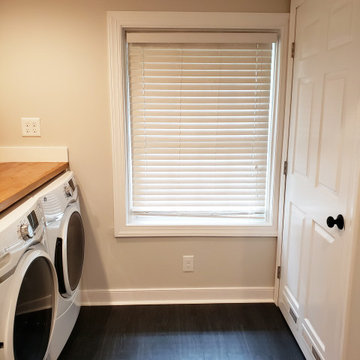
Large traditional single-wall utility room in Richmond with a single-bowl sink, raised-panel cabinets, white cabinets, wood worktops, grey walls, vinyl flooring, a side by side washer and dryer, black floors and brown worktops.
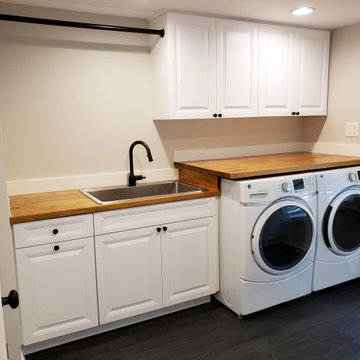
Photo of a large traditional single-wall utility room in Richmond with a single-bowl sink, raised-panel cabinets, white cabinets, wood worktops, grey walls, vinyl flooring, a side by side washer and dryer, black floors and brown worktops.
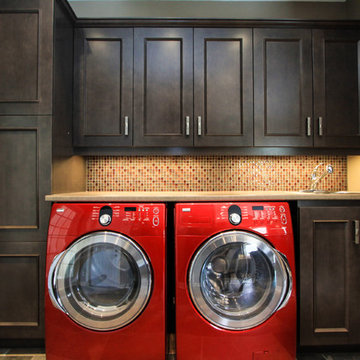
Nat Kay, http://www.natkay.com/
Design ideas for a medium sized classic single-wall utility room in Toronto with a single-bowl sink, shaker cabinets, dark wood cabinets, beige walls, laminate countertops, porcelain flooring and a side by side washer and dryer.
Design ideas for a medium sized classic single-wall utility room in Toronto with a single-bowl sink, shaker cabinets, dark wood cabinets, beige walls, laminate countertops, porcelain flooring and a side by side washer and dryer.
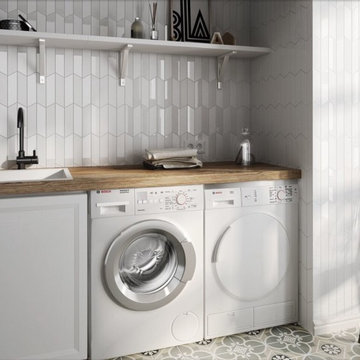
Inspiration for a medium sized classic single-wall separated utility room in Sydney with a single-bowl sink, shaker cabinets, white cabinets, wood worktops, grey walls and a side by side washer and dryer.

This is an example of a large classic single-wall utility room in Philadelphia with a single-bowl sink, flat-panel cabinets, white cabinets, laminate countertops, white walls, vinyl flooring, a stacked washer and dryer, black floors and black worktops.

Laundry under stairs - We designed the laundry under the new stairs and carefully designed the joinery so that the laundry doors look like wall panels to the stair. When closed the laundry disappears but when it's open it has everything in it. We carefully detailed the laundry doors to have the stair stringer so that your eye follows the art deco balustrade instead.
Single-wall Utility Room with a Single-bowl Sink Ideas and Designs
6