Single-wall Utility Room with a Single-bowl Sink Ideas and Designs
Refine by:
Budget
Sort by:Popular Today
121 - 140 of 715 photos
Item 1 of 3
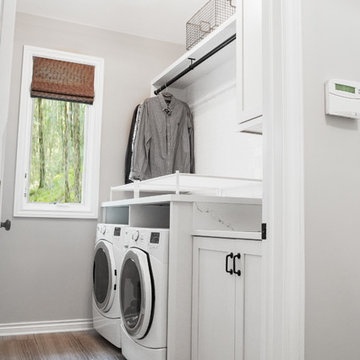
Photos by Victor Coar
This is an example of a medium sized classic single-wall separated utility room in Grand Rapids with a single-bowl sink, shaker cabinets, white cabinets, engineered stone countertops, grey walls, porcelain flooring and a side by side washer and dryer.
This is an example of a medium sized classic single-wall separated utility room in Grand Rapids with a single-bowl sink, shaker cabinets, white cabinets, engineered stone countertops, grey walls, porcelain flooring and a side by side washer and dryer.
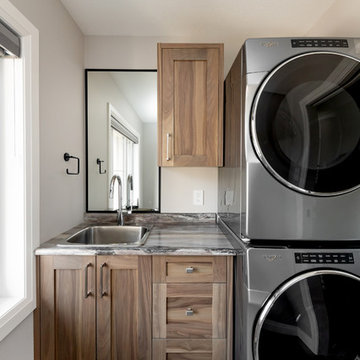
This is an example of a medium sized traditional single-wall utility room in Other with a single-bowl sink, shaker cabinets, medium wood cabinets, laminate countertops, grey walls, vinyl flooring, a stacked washer and dryer, brown floors and multicoloured worktops.
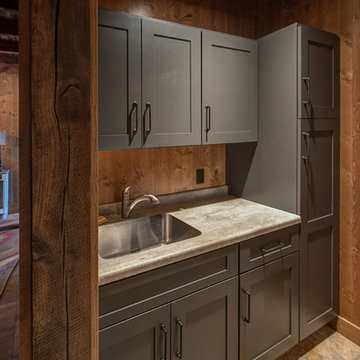
Woodland Cabinetry
Wood Specie: Maple
Door Style: Mission
Finish: Forge
Photo of a medium sized rustic single-wall utility room in Minneapolis with a single-bowl sink, flat-panel cabinets, grey cabinets, laminate countertops and wood splashback.
Photo of a medium sized rustic single-wall utility room in Minneapolis with a single-bowl sink, flat-panel cabinets, grey cabinets, laminate countertops and wood splashback.
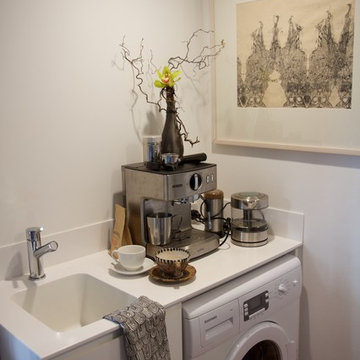
Another essential, even in a tiny house - room to make coffee.
Photo of a small contemporary single-wall utility room in Brisbane with a single-bowl sink, white cabinets, composite countertops, white walls and dark hardwood flooring.
Photo of a small contemporary single-wall utility room in Brisbane with a single-bowl sink, white cabinets, composite countertops, white walls and dark hardwood flooring.
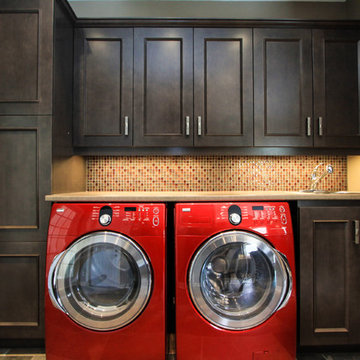
Nat Kay, http://www.natkay.com/
Design ideas for a medium sized classic single-wall utility room in Toronto with a single-bowl sink, shaker cabinets, dark wood cabinets, beige walls, laminate countertops, porcelain flooring and a side by side washer and dryer.
Design ideas for a medium sized classic single-wall utility room in Toronto with a single-bowl sink, shaker cabinets, dark wood cabinets, beige walls, laminate countertops, porcelain flooring and a side by side washer and dryer.
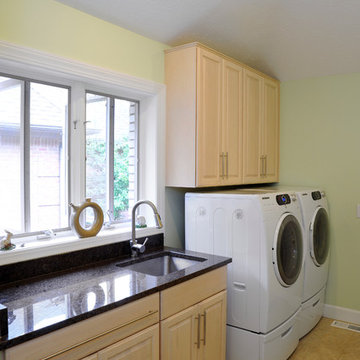
©2013 Daniel Feldkamp, Visual Edge Imaging Studios
Medium sized contemporary single-wall separated utility room in Cincinnati with a single-bowl sink, raised-panel cabinets, light wood cabinets, granite worktops, green walls, ceramic flooring, a side by side washer and dryer and beige floors.
Medium sized contemporary single-wall separated utility room in Cincinnati with a single-bowl sink, raised-panel cabinets, light wood cabinets, granite worktops, green walls, ceramic flooring, a side by side washer and dryer and beige floors.
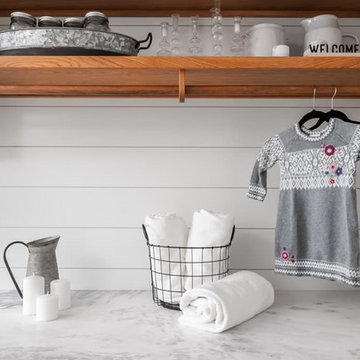
We redesigned this client’s laundry space so that it now functions as a Mudroom and Laundry. There is a place for everything including drying racks and charging station for this busy family. Now there are smiles when they walk in to this charming bright room because it has ample storage and space to work!

This is an example of a medium sized contemporary single-wall utility room in Other with flat-panel cabinets, grey cabinets, engineered stone countertops, white worktops, a single-bowl sink, grey splashback, porcelain splashback, beige walls, porcelain flooring, a concealed washer and dryer, grey floors, a wallpapered ceiling and wallpapered walls.

Coburg Frieze is a purified design that questions what’s really needed.
The interwar property was transformed into a long-term family home that celebrates lifestyle and connection to the owners’ much-loved garden. Prioritising quality over quantity, the crafted extension adds just 25sqm of meticulously considered space to our clients’ home, honouring Dieter Rams’ enduring philosophy of “less, but better”.
We reprogrammed the original floorplan to marry each room with its best functional match – allowing an enhanced flow of the home, while liberating budget for the extension’s shared spaces. Though modestly proportioned, the new communal areas are smoothly functional, rich in materiality, and tailored to our clients’ passions. Shielding the house’s rear from harsh western sun, a covered deck creates a protected threshold space to encourage outdoor play and interaction with the garden.
This charming home is big on the little things; creating considered spaces that have a positive effect on daily life.
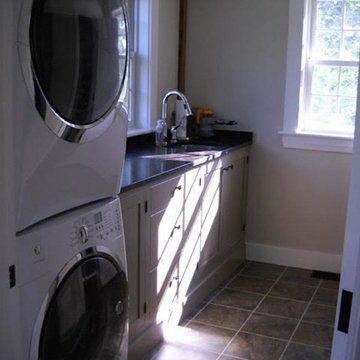
Photo of a medium sized traditional single-wall separated utility room in Boston with a single-bowl sink, beige cabinets, composite countertops, beige walls, ceramic flooring and a stacked washer and dryer.
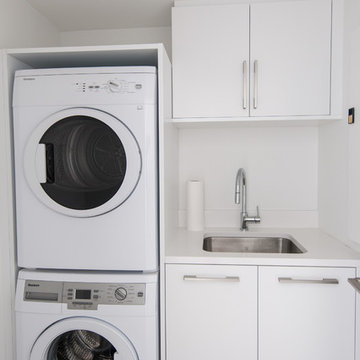
This is an example of a small contemporary single-wall utility room in Vancouver with a single-bowl sink, flat-panel cabinets, white cabinets, engineered stone countertops, white walls and a stacked washer and dryer.

This is an example of a large classic single-wall utility room in Philadelphia with a single-bowl sink, flat-panel cabinets, white cabinets, laminate countertops, white walls, vinyl flooring, a stacked washer and dryer, black floors and black worktops.
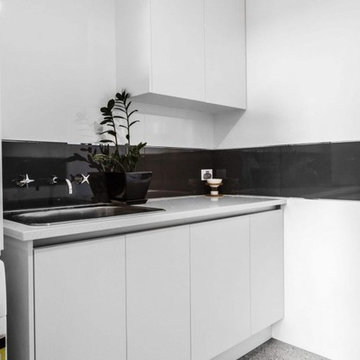
Photo of a small modern single-wall separated utility room in Perth with white cabinets, white walls, concrete flooring, a stacked washer and dryer, grey floors, a single-bowl sink, flat-panel cabinets and granite worktops.
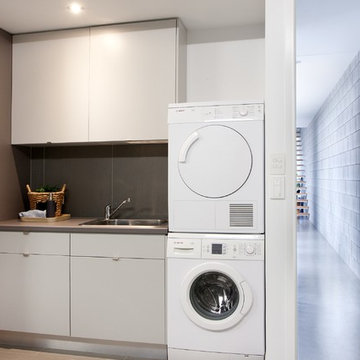
Builder - Brett Etchells
Photos by Jason Smith Photography www.jaseimages.com.au
Photo of a medium sized modern single-wall separated utility room in Sunshine Coast with flat-panel cabinets, a single-bowl sink, white cabinets, laminate countertops, white walls, ceramic flooring and a stacked washer and dryer.
Photo of a medium sized modern single-wall separated utility room in Sunshine Coast with flat-panel cabinets, a single-bowl sink, white cabinets, laminate countertops, white walls, ceramic flooring and a stacked washer and dryer.
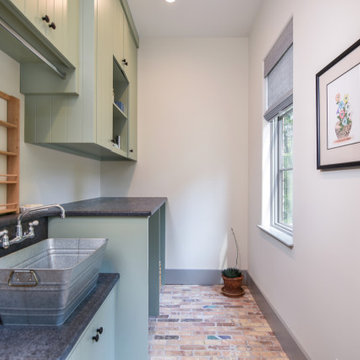
Design ideas for a medium sized mediterranean single-wall separated utility room in Other with a single-bowl sink, beaded cabinets, green cabinets, composite countertops, white walls, brick flooring, a concealed washer and dryer, multi-coloured floors and green worktops.
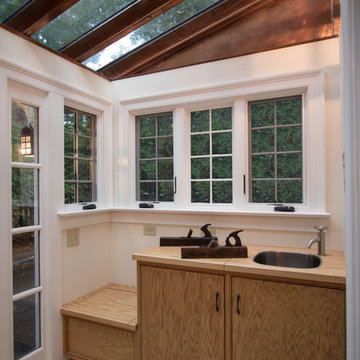
New Mudroom entrance serves triple duty....as a mudroom, laundry room and green house conservatory.
copper and glass roof with windows and french doors flood the space with natural light.
the original home was built in the 1700's and added onto several times. Clawson Architects continues to work with the owners to update the home with modern amenities without sacrificing the authenticity or charm of the period details.

Cabinetry: Starmark
Style: Bridgeport w/ Five Piece Drawer Fronts
Finish: Cherry Natural/Maple White
Countertop: (Contractor Provided)
Sink: (Contractor Provided)
Hardware: (Contractor Provided)
Tile: (Contractor Provided)
Designer: Andrea Yeip
Builder/Contractor: Holsbeke Construction
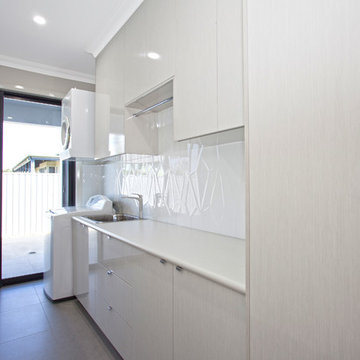
Photo of a medium sized modern single-wall separated utility room in Other with a single-bowl sink, laminate countertops, white walls, flat-panel cabinets, white cabinets, white splashback, glass sheet splashback, ceramic flooring, a stacked washer and dryer, grey floors and white worktops.
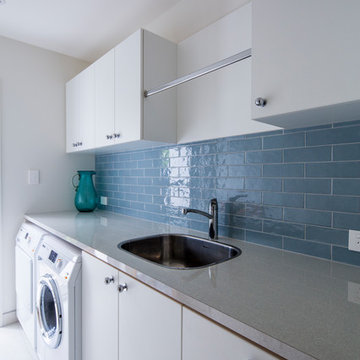
Elegant sky blue subway tiles add a punch of colour to this laundry. The hanging rail above the sink allows for hand washing to dry inside or hanging for ironing
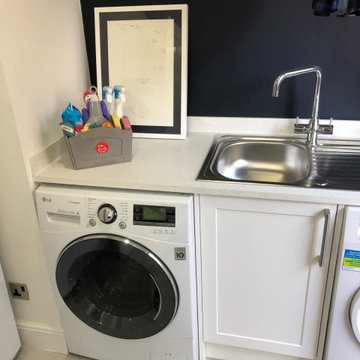
small utility room
This is an example of a small classic single-wall separated utility room in Other with a single-bowl sink, shaker cabinets, white cabinets, composite countertops, blue walls, vinyl flooring, a side by side washer and dryer, beige floors and white worktops.
This is an example of a small classic single-wall separated utility room in Other with a single-bowl sink, shaker cabinets, white cabinets, composite countertops, blue walls, vinyl flooring, a side by side washer and dryer, beige floors and white worktops.
Single-wall Utility Room with a Single-bowl Sink Ideas and Designs
7