Single-wall Utility Room with Black Floors Ideas and Designs
Refine by:
Budget
Sort by:Popular Today
221 - 228 of 228 photos
Item 1 of 3
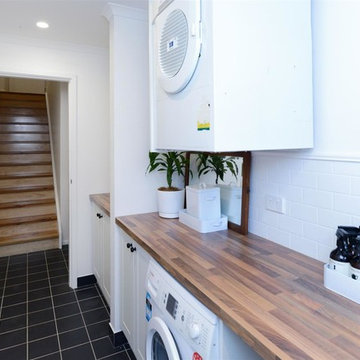
Photo of a medium sized modern single-wall separated utility room with a built-in sink, shaker cabinets, white cabinets, wood worktops, white walls, ceramic flooring, a stacked washer and dryer, black floors and brown worktops.
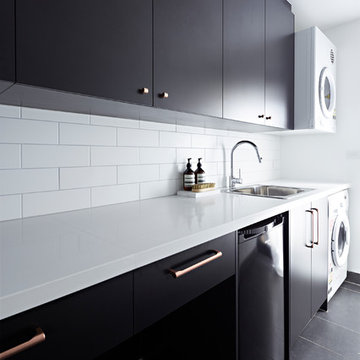
They wanted the kitchen to set the scene for the rest of the interiors but overall wanted a traditional style with a modern feel across the kitchen, bathroom, ensuite and laundry spaces.
Photographer: David Russell
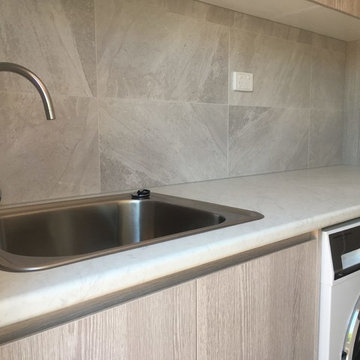
Campbell Builders
Inspiration for a small modern single-wall separated utility room in Brisbane with a built-in sink, flat-panel cabinets, light wood cabinets, laminate countertops, grey walls, ceramic flooring, an integrated washer and dryer, black floors and grey worktops.
Inspiration for a small modern single-wall separated utility room in Brisbane with a built-in sink, flat-panel cabinets, light wood cabinets, laminate countertops, grey walls, ceramic flooring, an integrated washer and dryer, black floors and grey worktops.
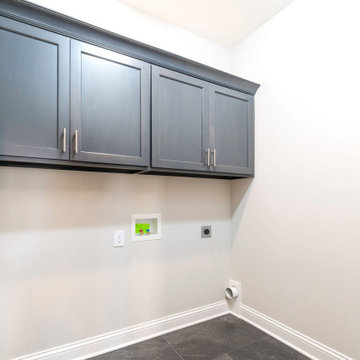
Design ideas for an urban single-wall separated utility room in Huntington with recessed-panel cabinets, grey cabinets, beige walls, ceramic flooring, a side by side washer and dryer and black floors.
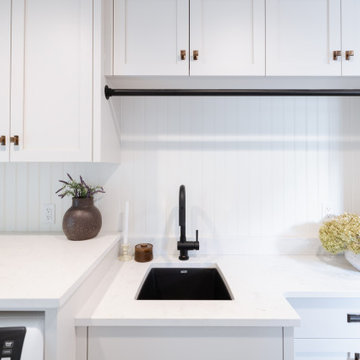
Medium sized traditional single-wall separated utility room in Vancouver with a submerged sink, shaker cabinets, white cabinets, engineered stone countertops, white splashback, stone slab splashback, white walls, ceramic flooring, a side by side washer and dryer, black floors, white worktops and panelled walls.
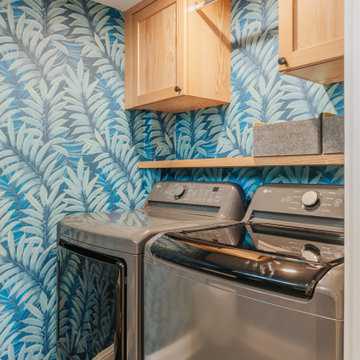
A bright and fun powder/laundry room incorporated into the basement.
This is an example of a small single-wall utility room in Portland with recessed-panel cabinets, light wood cabinets, blue walls, porcelain flooring, a side by side washer and dryer, black floors and wallpapered walls.
This is an example of a small single-wall utility room in Portland with recessed-panel cabinets, light wood cabinets, blue walls, porcelain flooring, a side by side washer and dryer, black floors and wallpapered walls.
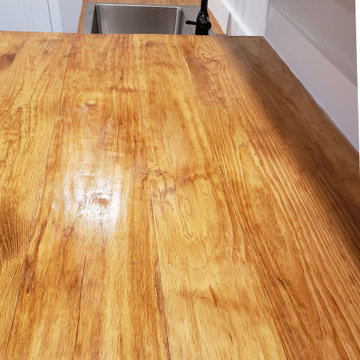
Inspiration for a large traditional single-wall utility room in Richmond with a single-bowl sink, raised-panel cabinets, white cabinets, wood worktops, grey walls, vinyl flooring, a side by side washer and dryer, black floors and brown worktops.
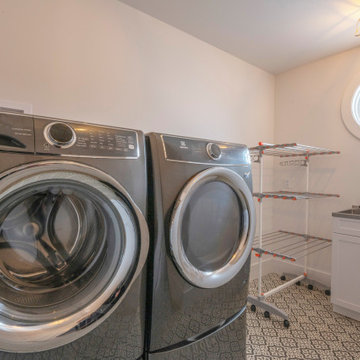
Inspiration for a classic single-wall separated utility room in New York with an utility sink, shaker cabinets, white cabinets, stainless steel worktops, white walls, porcelain flooring, a side by side washer and dryer, black floors and white worktops.
Single-wall Utility Room with Black Floors Ideas and Designs
12