Single-wall Utility Room with Black Floors Ideas and Designs
Refine by:
Budget
Sort by:Popular Today
161 - 180 of 229 photos
Item 1 of 3
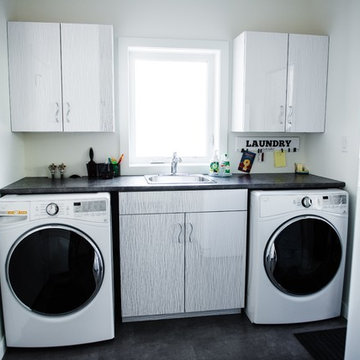
Photo of a small modern single-wall separated utility room in Other with a built-in sink, flat-panel cabinets, white cabinets, composite countertops, white walls, slate flooring, a side by side washer and dryer and black floors.
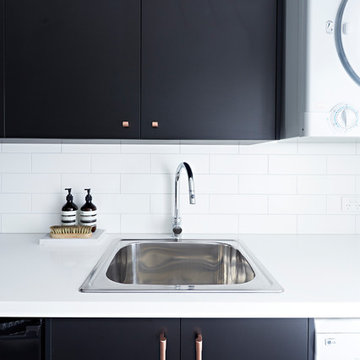
They wanted the kitchen to set the scene for the rest of the interiors but overall wanted a traditional style with a modern feel across the kitchen, bathroom, ensuite and laundry spaces.
Photographer: David Russell
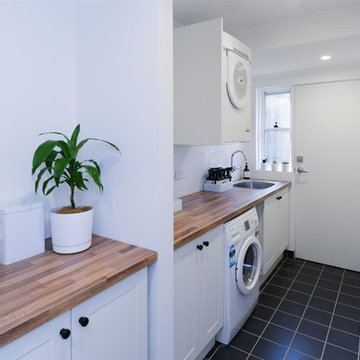
Medium sized modern single-wall separated utility room with a built-in sink, shaker cabinets, white cabinets, wood worktops, white walls, ceramic flooring, a stacked washer and dryer, black floors and brown worktops.
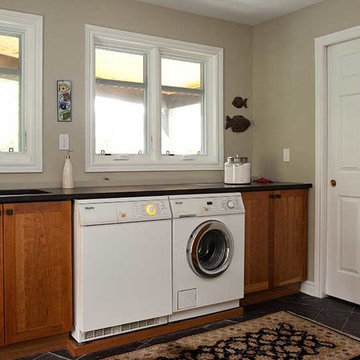
Photo of a medium sized classic single-wall separated utility room in Ottawa with a submerged sink, shaker cabinets, medium wood cabinets, composite countertops, grey walls, ceramic flooring, a side by side washer and dryer, black floors and black worktops.
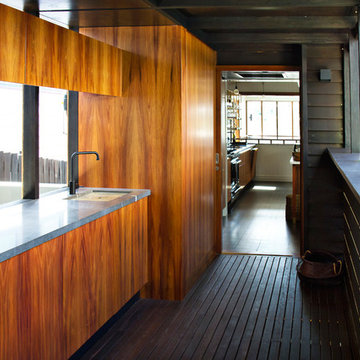
Inspiration for an urban single-wall utility room in Brisbane with a submerged sink, flat-panel cabinets, medium wood cabinets, granite worktops, dark hardwood flooring, a stacked washer and dryer, black floors and grey worktops.
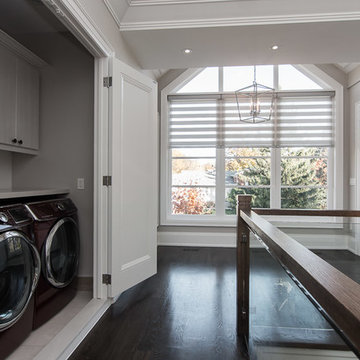
Medium sized classic single-wall laundry cupboard in Toronto with flat-panel cabinets, grey cabinets, grey walls, dark hardwood flooring, a concealed washer and dryer and black floors.
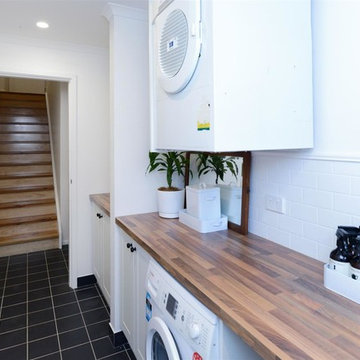
Photo of a medium sized modern single-wall separated utility room with a built-in sink, shaker cabinets, white cabinets, wood worktops, white walls, ceramic flooring, a stacked washer and dryer, black floors and brown worktops.
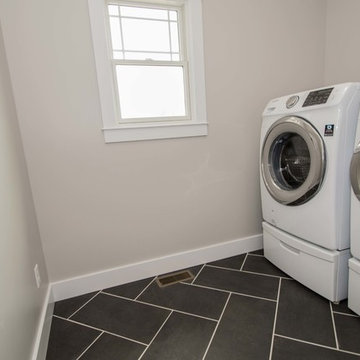
Jack Woodard Photography
Inspiration for a medium sized classic single-wall separated utility room in Chicago with grey walls, porcelain flooring, a side by side washer and dryer and black floors.
Inspiration for a medium sized classic single-wall separated utility room in Chicago with grey walls, porcelain flooring, a side by side washer and dryer and black floors.
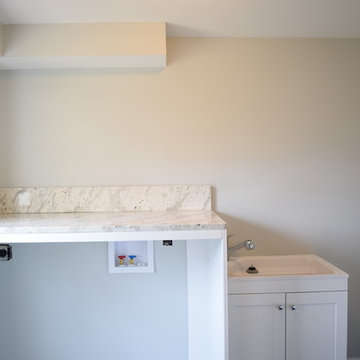
Space saving custom laundry built in with granite top and white mop sink. Perfect space to tuck away your laundry appliances and allow for a folding storage area.
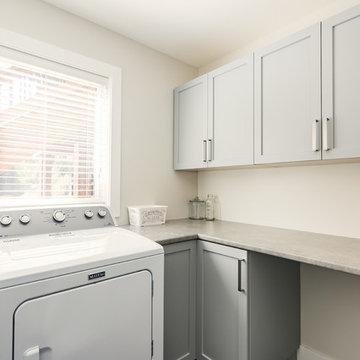
Photos by Brice Ferre
Design ideas for a large contemporary single-wall utility room in Vancouver with shaker cabinets, grey cabinets, laminate countertops, porcelain flooring, a side by side washer and dryer, black floors and grey worktops.
Design ideas for a large contemporary single-wall utility room in Vancouver with shaker cabinets, grey cabinets, laminate countertops, porcelain flooring, a side by side washer and dryer, black floors and grey worktops.
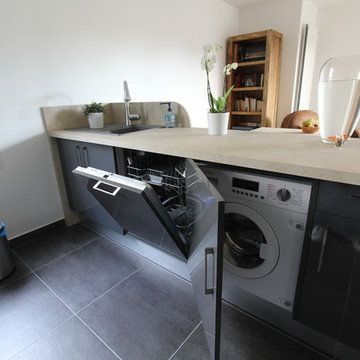
L’objectif de la réalisation était de proposer la rénovation de la cuisine ouverte en style Américain ainsi que le choix et la pose des équipements de cuisine.
Pour ça nous avons casser une cloison afin de permettre l'ouverture totale sur le séjour, un plan bar également contenant en dessous des meubles de rangements ainsi qu'un lave linge et un sèche linge.
Plan de travail en stratifié,des couleurs chaudes selon le choix du client.
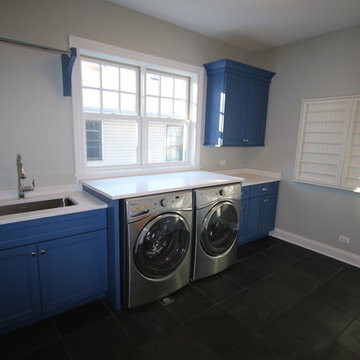
Matthies Builders Inc.
Photo of a large classic single-wall utility room in Chicago with a submerged sink, recessed-panel cabinets, blue cabinets, grey walls, a side by side washer and dryer, black floors and white worktops.
Photo of a large classic single-wall utility room in Chicago with a submerged sink, recessed-panel cabinets, blue cabinets, grey walls, a side by side washer and dryer, black floors and white worktops.
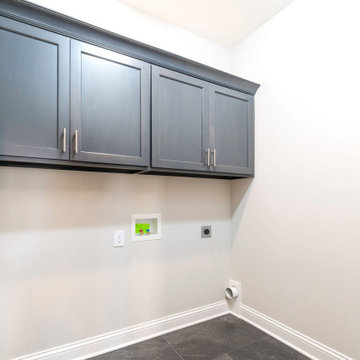
Design ideas for an urban single-wall separated utility room in Huntington with recessed-panel cabinets, grey cabinets, beige walls, ceramic flooring, a side by side washer and dryer and black floors.
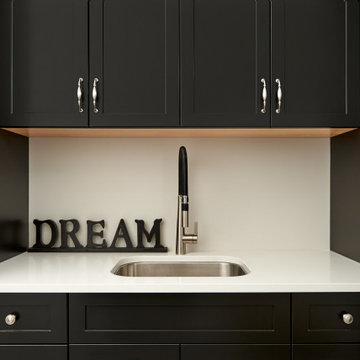
Design ideas for a traditional single-wall separated utility room in Toronto with a submerged sink, shaker cabinets, black cabinets, quartz worktops, white walls, porcelain flooring, a stacked washer and dryer, black floors and white worktops.
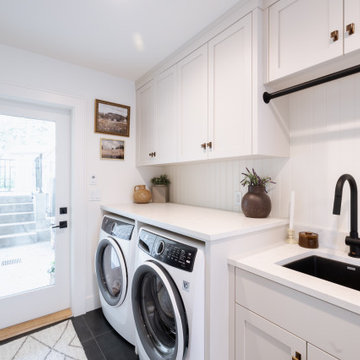
Design ideas for a medium sized classic single-wall separated utility room in Vancouver with a submerged sink, shaker cabinets, white cabinets, engineered stone countertops, white splashback, stone slab splashback, white walls, ceramic flooring, a side by side washer and dryer, black floors, white worktops and panelled walls.
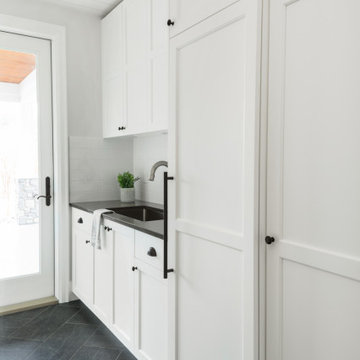
Inspiration for a single-wall utility room in Vancouver with a single-bowl sink, shaker cabinets, white cabinets, glass worktops, white walls, ceramic flooring, black floors, black worktops and a timber clad ceiling.
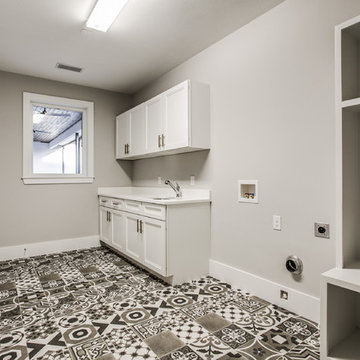
Welcome to the charming laundry room, featuring a quaint window that adds character to the space. Mosaic tile flooring offers a touch of elegance, complemented by custom cabinetry and shelving for organization. A convenient sink and a marble countertop provide functionality and style, while the washer and dryer sit side by side for easy access.
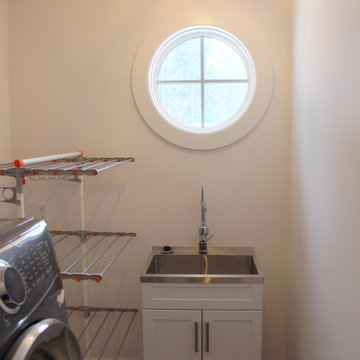
Traditional single-wall separated utility room in New York with an utility sink, shaker cabinets, white cabinets, stainless steel worktops, white walls, porcelain flooring, a side by side washer and dryer, black floors and white worktops.
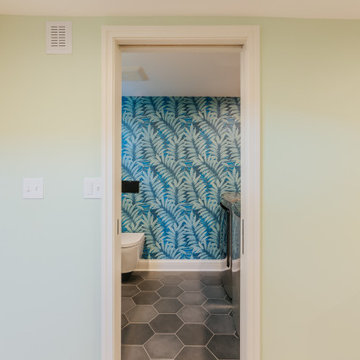
A bright and fun powder/laundry room incorporated into the basement.
Photo of a small single-wall utility room in Portland with recessed-panel cabinets, light wood cabinets, blue walls, porcelain flooring, a side by side washer and dryer, black floors and wallpapered walls.
Photo of a small single-wall utility room in Portland with recessed-panel cabinets, light wood cabinets, blue walls, porcelain flooring, a side by side washer and dryer, black floors and wallpapered walls.
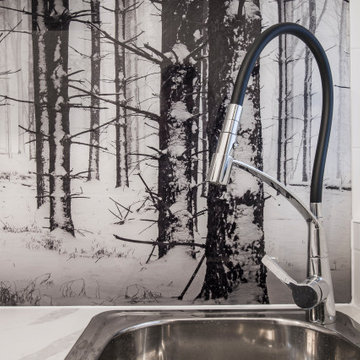
Inspiration for a large modern single-wall utility room in Sydney with a built-in sink, recessed-panel cabinets, white cabinets, engineered stone countertops, red splashback, glass sheet splashback, white walls, ceramic flooring, an integrated washer and dryer, black floors, white worktops and a coffered ceiling.
Single-wall Utility Room with Black Floors Ideas and Designs
9