Single-wall Utility Room with Black Floors Ideas and Designs
Refine by:
Budget
Sort by:Popular Today
121 - 140 of 229 photos
Item 1 of 3
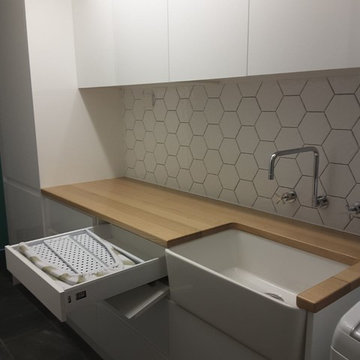
This laundry is the perfect combination of classical and contemporary cabinetry design. With a gorgeous & practical Butler's sink, stunning Tasmanian oak benchtop, and sleek handle free cabinets . Combining style & functionality with plenty of cabinet storage and an integrated ironing board to make life easy.
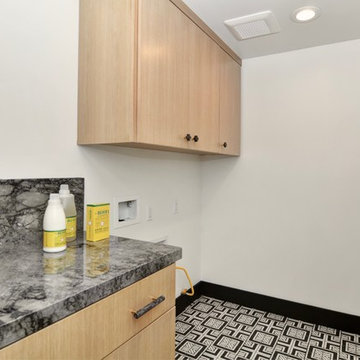
Modern black and white porcelain floor with a bold geometric pattern. Gray and black tie-dye marble countertops with natural white oak cabinetry. Cute cross marble hardware adds a designer touch to this laundry room.
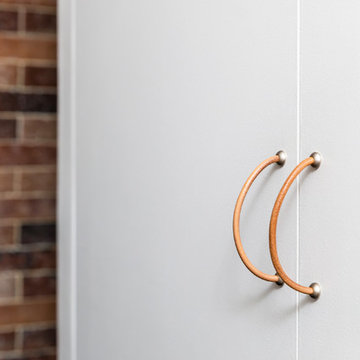
Le placard buanderie a été habillé par les mêmes petites poignées en cuir que celles de l'entrée. Rappel du cuir des tabourets de bar du salon, toujours dans cet esprit brut et industriel.
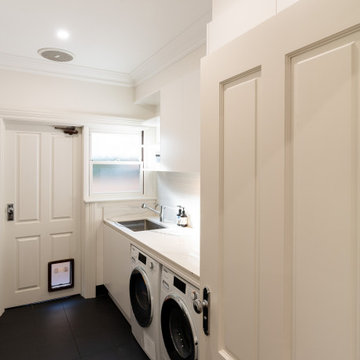
Inspiration for a modern single-wall separated utility room in Sydney with a submerged sink, flat-panel cabinets, white cabinets, engineered stone countertops, white splashback, white walls, ceramic flooring, a side by side washer and dryer, black floors and white worktops.
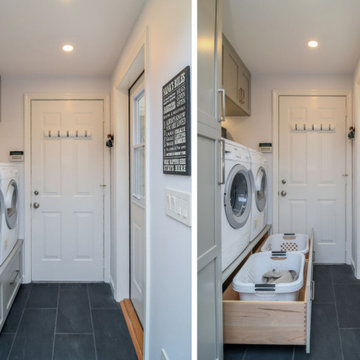
This laundry room is part of our Country Club Kitchen Remodel project in North Reading MA. The cabinets are Tedd Wood Cabinetry in Monument Gray with brushed satin nickel hardware. The compact Bosch washer and dryer are installed on a raised platform to allow space for drawers below that hold their laundry baskets. The tall cabinets provide additional storage for cleaning supplies. The porcelain tile floor is Norgestone Novebell Slate.
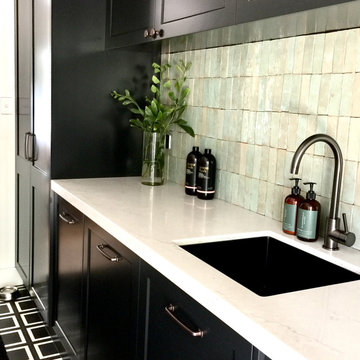
Design ideas for a medium sized rural single-wall separated utility room in Gold Coast - Tweed with a submerged sink, shaker cabinets, black cabinets, engineered stone countertops, green splashback, terracotta splashback, white walls, concrete flooring, a side by side washer and dryer, black floors and white worktops.
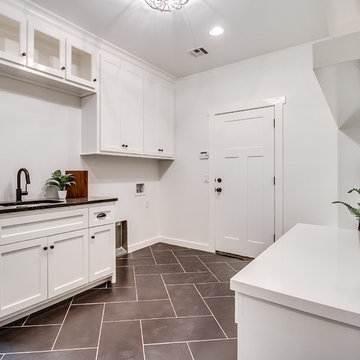
Design ideas for a large farmhouse single-wall utility room in Oklahoma City with a built-in sink, shaker cabinets, white cabinets, engineered stone countertops, white walls, ceramic flooring, a side by side washer and dryer and black floors.
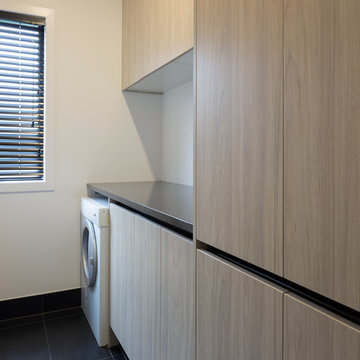
Mark Scowen Photography
Design ideas for a small contemporary single-wall separated utility room in Auckland with a submerged sink, flat-panel cabinets, light wood cabinets, engineered stone countertops, white walls, porcelain flooring and black floors.
Design ideas for a small contemporary single-wall separated utility room in Auckland with a submerged sink, flat-panel cabinets, light wood cabinets, engineered stone countertops, white walls, porcelain flooring and black floors.
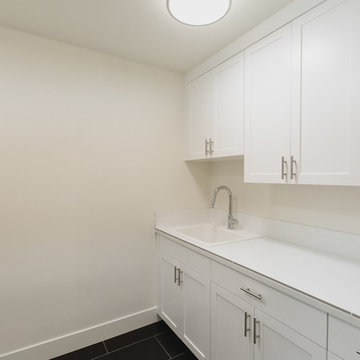
Jennifer Gulizia
Photo of a large contemporary single-wall separated utility room in Portland with an integrated sink, beaded cabinets, white cabinets, white walls, black floors and white worktops.
Photo of a large contemporary single-wall separated utility room in Portland with an integrated sink, beaded cabinets, white cabinets, white walls, black floors and white worktops.
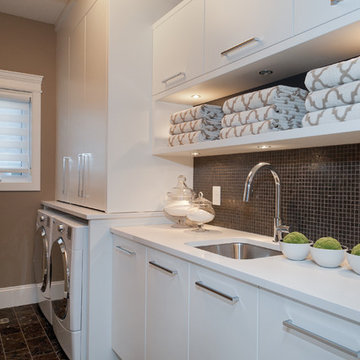
Under cabinet lighting provides a beautiful display space on an open shelf. Mosaic tile backsplash adds a stunning contrast with the white quartz counter top and white lacquer finish.
Redl Kitchens
156 Jessop Avenue
Saskatoon, SK S7N 1Y4
10341-124th Street
Edmonton, AB T5N 3W1
1733 McAra St
Regina, SK, S4N 6H5
Design by Atmosphere Interior Design
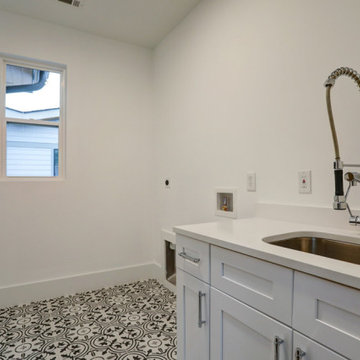
Photo of a medium sized classic single-wall separated utility room in Atlanta with a submerged sink, shaker cabinets, white cabinets, quartz worktops, grey walls, ceramic flooring, a side by side washer and dryer, black floors and white worktops.
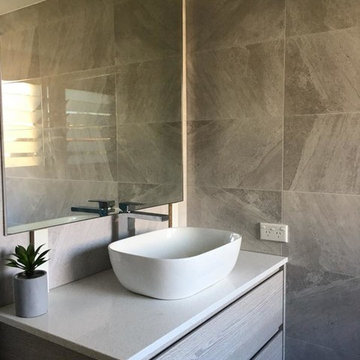
Campbell Builders
Photo of a small modern single-wall separated utility room in Brisbane with a built-in sink, flat-panel cabinets, light wood cabinets, laminate countertops, grey walls, ceramic flooring, an integrated washer and dryer, black floors and grey worktops.
Photo of a small modern single-wall separated utility room in Brisbane with a built-in sink, flat-panel cabinets, light wood cabinets, laminate countertops, grey walls, ceramic flooring, an integrated washer and dryer, black floors and grey worktops.
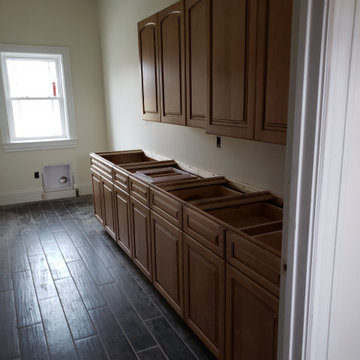
Kraftmaid Montclair Maple Ginger with Sable Glaze
This is an example of a medium sized traditional single-wall separated utility room in Louisville with raised-panel cabinets, light wood cabinets, beige walls, porcelain flooring, a side by side washer and dryer and black floors.
This is an example of a medium sized traditional single-wall separated utility room in Louisville with raised-panel cabinets, light wood cabinets, beige walls, porcelain flooring, a side by side washer and dryer and black floors.
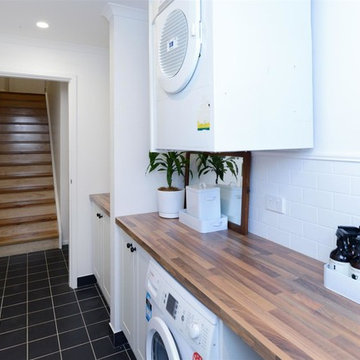
Design ideas for a medium sized modern single-wall separated utility room with a built-in sink, shaker cabinets, white cabinets, wood worktops, white walls, ceramic flooring, a stacked washer and dryer, black floors and brown worktops.
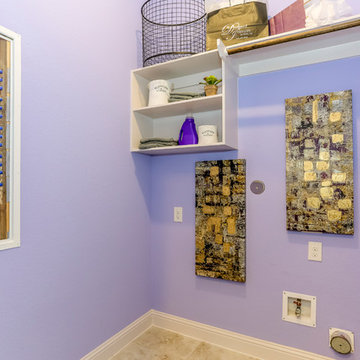
Inspiration for a medium sized single-wall separated utility room in Houston with open cabinets, white cabinets, purple walls, ceramic flooring, a side by side washer and dryer and black floors.
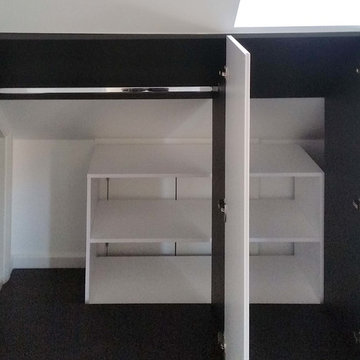
Everything is hidden inside: there is a different storage types, all your items can be placed here. Meet the perfect space organizing unit.
This is an example of a medium sized modern single-wall utility room in London with white cabinets, white walls, laminate floors and black floors.
This is an example of a medium sized modern single-wall utility room in London with white cabinets, white walls, laminate floors and black floors.
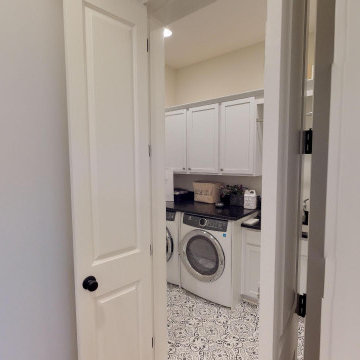
Merillat Basics Cabinetry in Cotton with Decorative Hardware by Hardware Resources
Inspiration for a small rural single-wall separated utility room in Atlanta with a submerged sink, shaker cabinets, white cabinets, engineered stone countertops, white walls, ceramic flooring, a side by side washer and dryer, black floors and black worktops.
Inspiration for a small rural single-wall separated utility room in Atlanta with a submerged sink, shaker cabinets, white cabinets, engineered stone countertops, white walls, ceramic flooring, a side by side washer and dryer, black floors and black worktops.
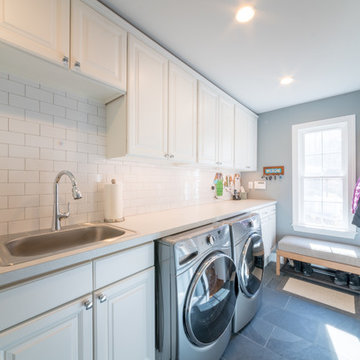
Photo of a medium sized classic single-wall separated utility room in DC Metro with a submerged sink, raised-panel cabinets, white cabinets, laminate countertops, green walls, ceramic flooring, a side by side washer and dryer and black floors.

Inspiration for an expansive modern single-wall separated utility room in Charleston with a submerged sink, flat-panel cabinets, brown cabinets, quartz worktops, multi-coloured splashback, porcelain flooring, a side by side washer and dryer, black floors, black worktops, a vaulted ceiling and wallpapered walls.
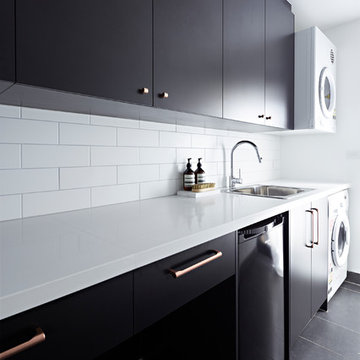
They wanted the kitchen to set the scene for the rest of the interiors but overall wanted a traditional style with a modern feel across the kitchen, bathroom, ensuite and laundry spaces.
Photographer: David Russell
Single-wall Utility Room with Black Floors Ideas and Designs
7