Single-wall Utility Room with Black Floors Ideas and Designs
Refine by:
Budget
Sort by:Popular Today
41 - 60 of 229 photos
Item 1 of 3

Design ideas for a medium sized contemporary single-wall separated utility room in Vancouver with white cabinets, white walls, a stacked washer and dryer, black floors, white worktops, recessed-panel cabinets, engineered stone countertops and marble flooring.

This laundry rom has a vintage farmhouse sink that was originally here at this house before the remodel. Open shelving for all the decor. Ceramic mosaic subway tiles as backsplash, leathered black quartz countertops, and gray shaker cabinets.
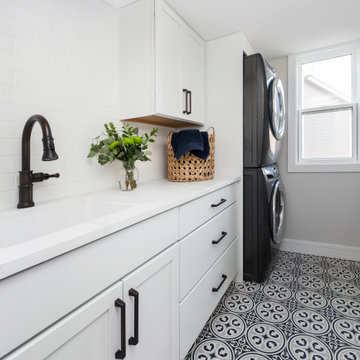
Small traditional single-wall separated utility room in Denver with a submerged sink, recessed-panel cabinets, white cabinets, quartz worktops, white splashback, metro tiled splashback, white walls, porcelain flooring, a stacked washer and dryer, black floors and white worktops.
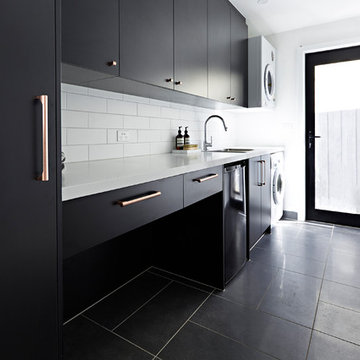
They wanted the kitchen to set the scene for the rest of the interiors but overall wanted a traditional style with a modern feel across the kitchen, bathroom, ensuite and laundry spaces.
Photographer: David Russell

Andrea Rugg
Design ideas for a medium sized traditional single-wall utility room in Minneapolis with white cabinets, laminate countertops, white walls, ceramic flooring, a side by side washer and dryer, shaker cabinets and black floors.
Design ideas for a medium sized traditional single-wall utility room in Minneapolis with white cabinets, laminate countertops, white walls, ceramic flooring, a side by side washer and dryer, shaker cabinets and black floors.
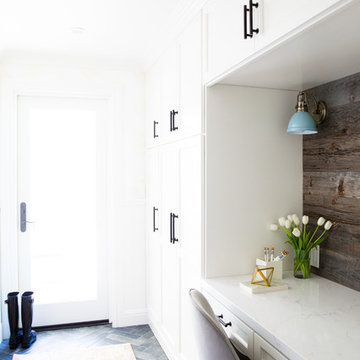
Heidi Lancaster
Photo of a classic single-wall utility room in San Francisco with a submerged sink, shaker cabinets, white cabinets, engineered stone countertops, white walls, porcelain flooring, a side by side washer and dryer, black floors and white worktops.
Photo of a classic single-wall utility room in San Francisco with a submerged sink, shaker cabinets, white cabinets, engineered stone countertops, white walls, porcelain flooring, a side by side washer and dryer, black floors and white worktops.
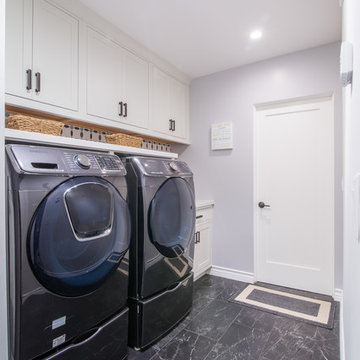
JL Interiors is a LA-based creative/diverse firm that specializes in residential interiors. JL Interiors empowers homeowners to design their dream home that they can be proud of! The design isn’t just about making things beautiful; it’s also about making things work beautifully. Contact us for a free consultation Hello@JLinteriors.design _ 310.390.6849_ www.JLinteriors.design
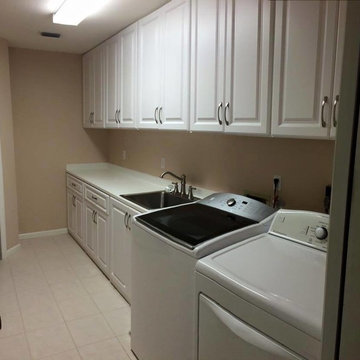
Design ideas for a medium sized classic single-wall separated utility room in Jacksonville with a built-in sink, raised-panel cabinets, white cabinets, beige walls, porcelain flooring, a side by side washer and dryer, black floors and white worktops.

Inspiration for a medium sized classic single-wall separated utility room in Indianapolis with shaker cabinets, white cabinets, wood worktops, white walls, ceramic flooring, a stacked washer and dryer, black floors, brown worktops and wallpapered walls.

This is an example of a large farmhouse single-wall separated utility room in Vancouver with a belfast sink, recessed-panel cabinets, white cabinets, marble worktops, white walls, ceramic flooring, a side by side washer and dryer, black floors and white worktops.
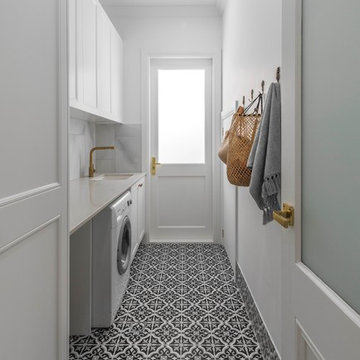
This is an example of a large nautical single-wall separated utility room with a submerged sink, white cabinets, white walls, ceramic flooring, a side by side washer and dryer, black floors and white worktops.

white laundry cabinets w/ deep sink
This is an example of a large classic single-wall separated utility room in Other with a single-bowl sink, shaker cabinets, white cabinets, quartz worktops, grey walls, ceramic flooring, a side by side washer and dryer, black floors and white worktops.
This is an example of a large classic single-wall separated utility room in Other with a single-bowl sink, shaker cabinets, white cabinets, quartz worktops, grey walls, ceramic flooring, a side by side washer and dryer, black floors and white worktops.
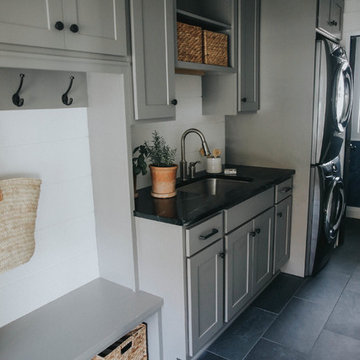
Quarry Road +
QUARRY ROAD
We transformed this 1980’s Colonial eyesore into a beautiful, light-filled home that's completely family friendly. Opening up the floor plan eased traffic flow and replacing dated details with timeless furnishings and finishes created a clean, classic, modern take on 'farmhouse' style. All cabinetry, fireplace and beam details were designed and handcrafted by Teaselwood Design.
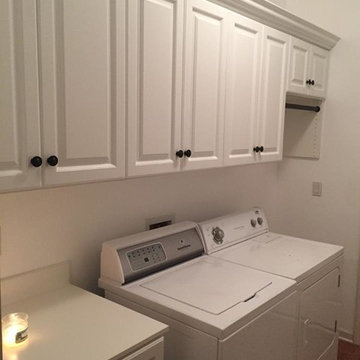
Design ideas for a medium sized classic single-wall separated utility room in Jacksonville with raised-panel cabinets, white cabinets, white walls, porcelain flooring, a side by side washer and dryer, black floors and white worktops.

This gorgeous Mid-Century Modern makeover included a second story addition, exterior and full gut renovation. Clean lines, and natural materials adorn this home with some striking modern art pieces. This functional laundry room features custome built-in cabinetry with raised washer and dryer, a drop in utility sink and a large folding table.
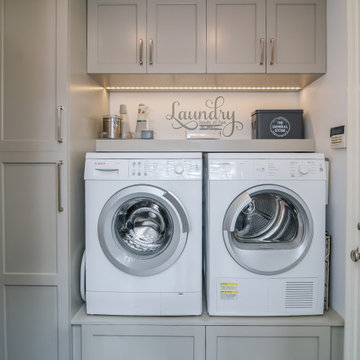
This laundry room is part of our Country Club Kitchen Remodel project in North Reading MA. The cabinets are Tedd Wood Cabinetry in Monument Gray with brushed satin nickel hardware. The compact Bosch washer and dryer are installed on a raised platform to allow space for drawers below that hold their laundry baskets. The tall cabinets provide additional storage for cleaning supplies. The porcelain tile floor is Norgestone Novebell Slate.
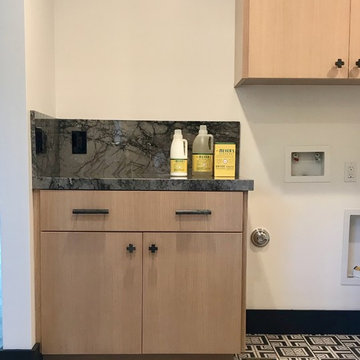
Modern black and white porcelain floor with a bold geometric pattern. Gray and black tie-dye marble countertops with natural white oak cabinetry. Cute cross marble hardware adds a designer touch to this laundry room.
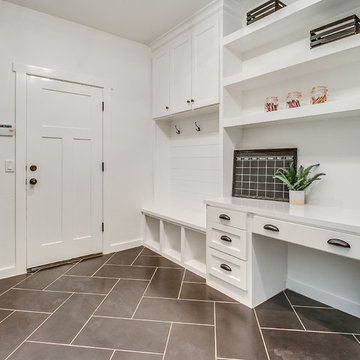
Design ideas for a large rural single-wall utility room in Oklahoma City with a built-in sink, shaker cabinets, white cabinets, engineered stone countertops, white walls, ceramic flooring, a side by side washer and dryer and black floors.

When the kitchen and laundry are next to each other, we often find it needs a face lift as well. We simply carried the same hale navy to the cabinets and decided to go with a wood stained top.
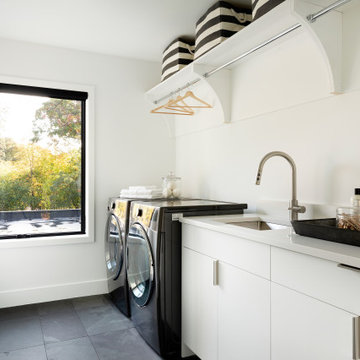
Design ideas for a contemporary single-wall separated utility room in Minneapolis with a submerged sink, flat-panel cabinets, white cabinets, a side by side washer and dryer, black floors and white worktops.
Single-wall Utility Room with Black Floors Ideas and Designs
3