Single-wall Utility Room with Black Floors Ideas and Designs
Refine by:
Budget
Sort by:Popular Today
101 - 120 of 229 photos
Item 1 of 3
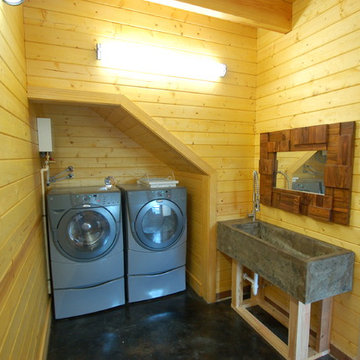
David C. Clark
Design ideas for a medium sized classic single-wall separated utility room in Nashville with concrete flooring, a side by side washer and dryer and black floors.
Design ideas for a medium sized classic single-wall separated utility room in Nashville with concrete flooring, a side by side washer and dryer and black floors.
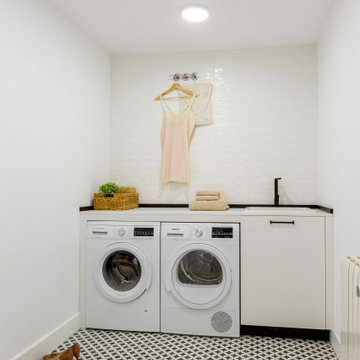
Amplio lavadero con espacio para planchar y lavadora y secadora bajo encimera
This is an example of a medium sized single-wall separated utility room in Madrid with a belfast sink, flat-panel cabinets, white cabinets, engineered stone countertops, white splashback, ceramic splashback, white walls, porcelain flooring, a side by side washer and dryer, black floors and white worktops.
This is an example of a medium sized single-wall separated utility room in Madrid with a belfast sink, flat-panel cabinets, white cabinets, engineered stone countertops, white splashback, ceramic splashback, white walls, porcelain flooring, a side by side washer and dryer, black floors and white worktops.
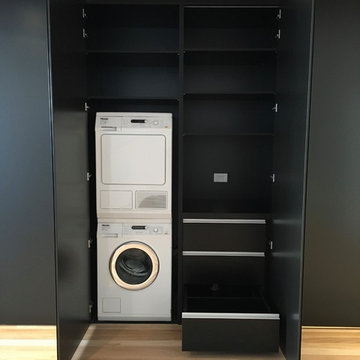
SWAD PL
This is an example of a small single-wall laundry cupboard in Sydney with flat-panel cabinets, black cabinets, laminate countertops, porcelain flooring, a stacked washer and dryer and black floors.
This is an example of a small single-wall laundry cupboard in Sydney with flat-panel cabinets, black cabinets, laminate countertops, porcelain flooring, a stacked washer and dryer and black floors.
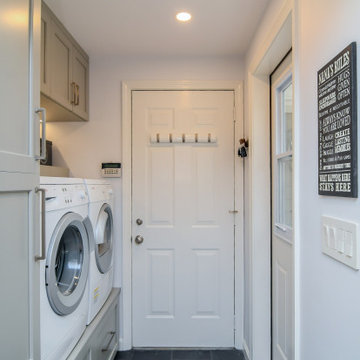
This laundry room is part of our Country Club Kitchen Remodel project in North Reading MA. The cabinets are Tedd Wood Cabinetry in Monument Gray with brushed satin nickel hardware. The compact Bosch washer and dryer are installed on a raised platform to allow space for drawers below that hold their laundry baskets. The tall cabinets provide additional storage for cleaning supplies. The porcelain tile floor is Norgestone Novebell Slate.
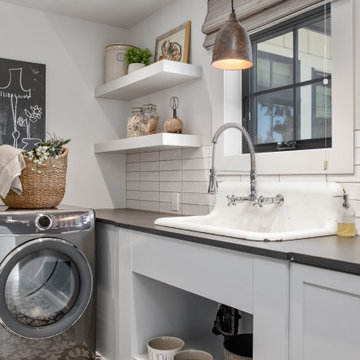
This laundry rom has a vintage farmhouse sink that was originally here at this house before the remodel. Open shelving for all the decor. Ceramic mosaic subway tiles as backsplash, leathered black quartz countertops, and gray shaker cabinets.
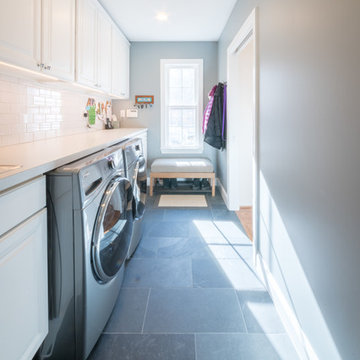
Medium sized classic single-wall separated utility room in DC Metro with a submerged sink, raised-panel cabinets, white cabinets, laminate countertops, green walls, ceramic flooring, a side by side washer and dryer and black floors.
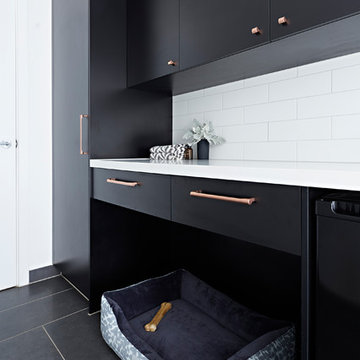
They wanted the kitchen to set the scene for the rest of the interiors but overall wanted a traditional style with a modern feel across the kitchen, bathroom, ensuite and laundry spaces.
Photographer: David Russell
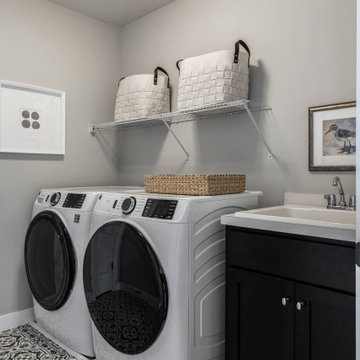
St. Croix III Model - Heritage Collection
Pricing, floorplans, virtual tours, community information & more at https://www.robertthomashomes.com/
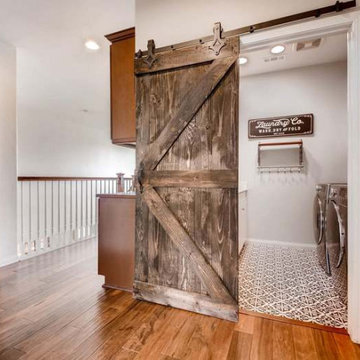
Modern Farmhouse Laundry Room with sliding barn door with gorgeous black and white Moroccan style tile.
Medium sized farmhouse single-wall separated utility room in Dallas with a built-in sink, white cabinets, grey walls, ceramic flooring, a side by side washer and dryer, black floors, recessed-panel cabinets, engineered stone countertops and white worktops.
Medium sized farmhouse single-wall separated utility room in Dallas with a built-in sink, white cabinets, grey walls, ceramic flooring, a side by side washer and dryer, black floors, recessed-panel cabinets, engineered stone countertops and white worktops.
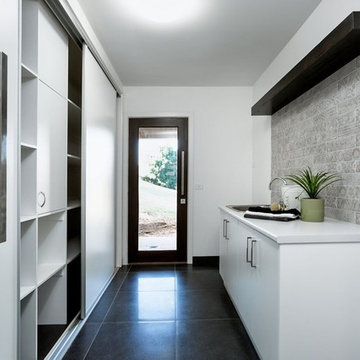
Large single-wall separated utility room in Other with a built-in sink, white cabinets, laminate countertops, white walls, porcelain flooring, black floors and white worktops.
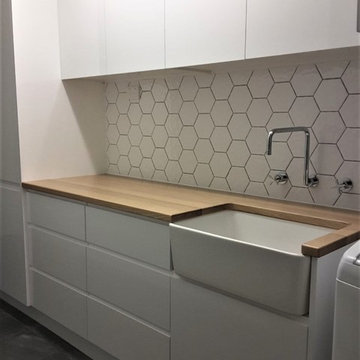
This laundry is the perfect combination of classical and contemporary cabinetry design. With a gorgeous & practical Butler's sink, stunning Tasmanian oak benchtop, and sleek handle free cabinets . Combining style & functionality with plenty of cabinet storage and an integrated ironing board to make life easy.
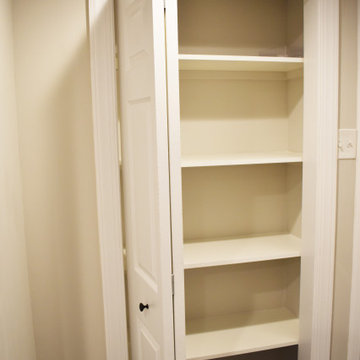
This is an example of a large classic single-wall utility room in Richmond with a single-bowl sink, raised-panel cabinets, white cabinets, wood worktops, grey walls, vinyl flooring, a side by side washer and dryer, black floors and brown worktops.
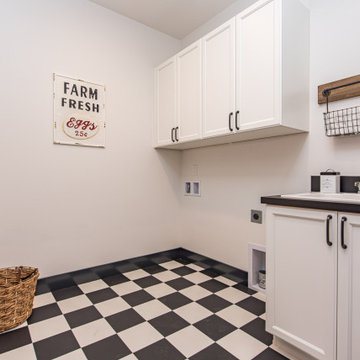
Design ideas for a single-wall utility room in Seattle with a built-in sink, recessed-panel cabinets, white cabinets, laminate countertops, white walls, laminate floors, a side by side washer and dryer, black floors and black worktops.
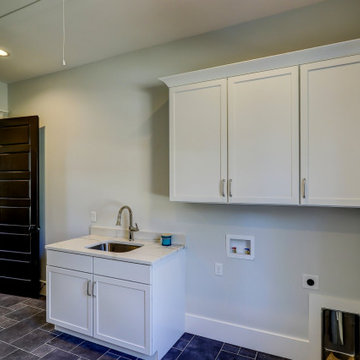
Eudora Cabinetry in Bright White and Decorative Hardware by Hardware Resources
Photo of a medium sized country single-wall separated utility room in Other with a submerged sink, shaker cabinets, white cabinets, engineered stone countertops, grey walls, slate flooring, a side by side washer and dryer, black floors and white worktops.
Photo of a medium sized country single-wall separated utility room in Other with a submerged sink, shaker cabinets, white cabinets, engineered stone countertops, grey walls, slate flooring, a side by side washer and dryer, black floors and white worktops.
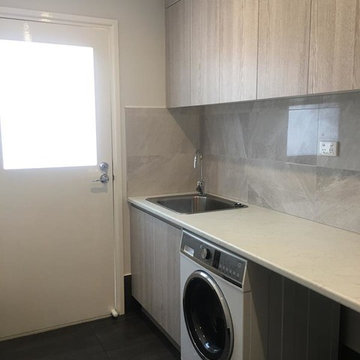
Campbell Builders
This is an example of a small modern single-wall separated utility room in Brisbane with a built-in sink, flat-panel cabinets, light wood cabinets, laminate countertops, grey walls, ceramic flooring, an integrated washer and dryer, black floors and grey worktops.
This is an example of a small modern single-wall separated utility room in Brisbane with a built-in sink, flat-panel cabinets, light wood cabinets, laminate countertops, grey walls, ceramic flooring, an integrated washer and dryer, black floors and grey worktops.
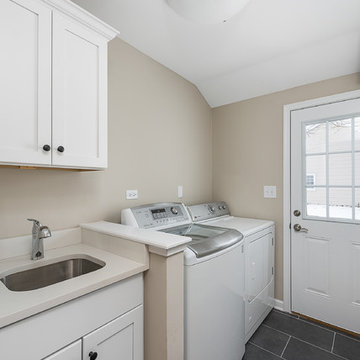
Inspiration for a small traditional single-wall separated utility room in Chicago with a submerged sink, shaker cabinets, yellow cabinets, composite countertops, beige walls, slate flooring, a side by side washer and dryer, black floors and beige worktops.
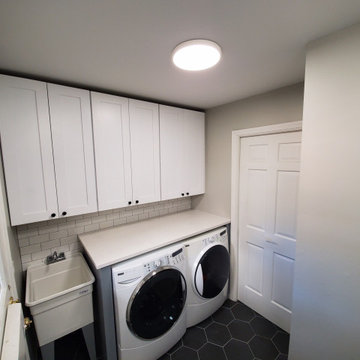
Medium sized contemporary single-wall utility room in Chicago with an utility sink, shaker cabinets, white cabinets, engineered stone countertops, grey walls, porcelain flooring, a side by side washer and dryer, black floors and white worktops.
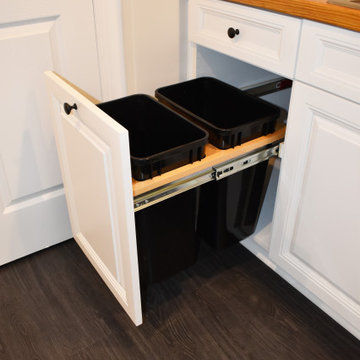
Design ideas for a large classic single-wall utility room in Richmond with a single-bowl sink, raised-panel cabinets, white cabinets, wood worktops, grey walls, vinyl flooring, a side by side washer and dryer, black floors and brown worktops.
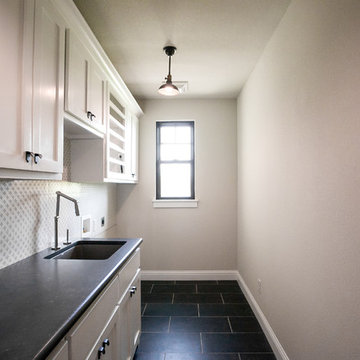
Ariana with ANM Photography
Large modern single-wall utility room in Dallas with a submerged sink, shaker cabinets, white cabinets, granite worktops, grey walls, ceramic flooring, a side by side washer and dryer and black floors.
Large modern single-wall utility room in Dallas with a submerged sink, shaker cabinets, white cabinets, granite worktops, grey walls, ceramic flooring, a side by side washer and dryer and black floors.
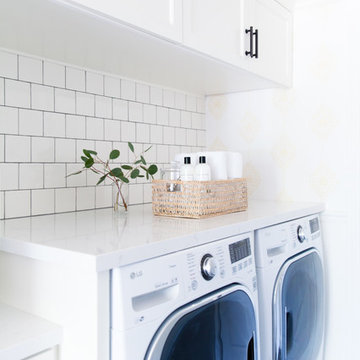
Heidi Lancaster
Classic single-wall utility room in San Francisco with a submerged sink, shaker cabinets, white cabinets, engineered stone countertops, white walls, porcelain flooring, a side by side washer and dryer, black floors and white worktops.
Classic single-wall utility room in San Francisco with a submerged sink, shaker cabinets, white cabinets, engineered stone countertops, white walls, porcelain flooring, a side by side washer and dryer, black floors and white worktops.
Single-wall Utility Room with Black Floors Ideas and Designs
6