Single-wall Utility Room with Black Floors Ideas and Designs
Sort by:Popular Today
141 - 160 of 229 photos
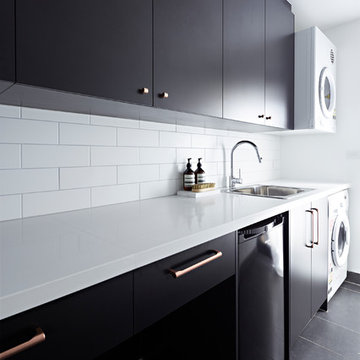
They wanted the kitchen to set the scene for the rest of the interiors but overall wanted a traditional style with a modern feel across the kitchen, bathroom, ensuite and laundry spaces.
Photographer: David Russell
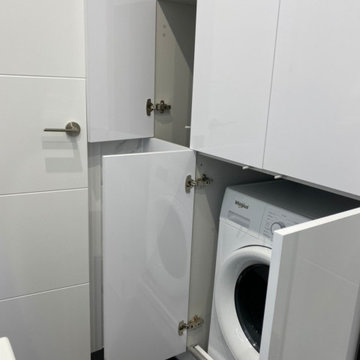
El baño es completo, y dispone además de un lavadero panelado con una lava secadora integrada.
This is an example of a small modern single-wall laundry cupboard in Madrid with flat-panel cabinets, white cabinets, white walls, ceramic flooring, an integrated washer and dryer and black floors.
This is an example of a small modern single-wall laundry cupboard in Madrid with flat-panel cabinets, white cabinets, white walls, ceramic flooring, an integrated washer and dryer and black floors.

mud room/laundry room
This is an example of a large classic single-wall utility room in Other with a built-in sink, shaker cabinets, white cabinets, wood worktops, white splashback, tonge and groove splashback, white walls, porcelain flooring, a side by side washer and dryer, black floors, brown worktops and panelled walls.
This is an example of a large classic single-wall utility room in Other with a built-in sink, shaker cabinets, white cabinets, wood worktops, white splashback, tonge and groove splashback, white walls, porcelain flooring, a side by side washer and dryer, black floors, brown worktops and panelled walls.
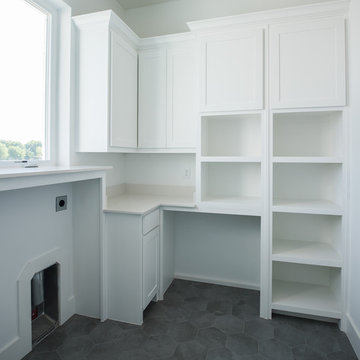
Inspiration for a large classic single-wall separated utility room in Dallas with recessed-panel cabinets, white cabinets, granite worktops, white walls, ceramic flooring, an integrated washer and dryer, black floors and white worktops.
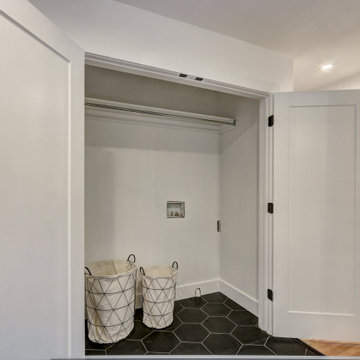
This is an example of a small traditional single-wall laundry cupboard in Oklahoma City with white walls, ceramic flooring, a side by side washer and dryer and black floors.
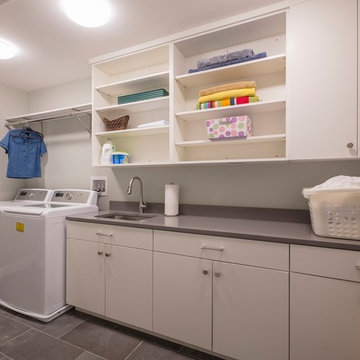
Photo of a medium sized traditional single-wall separated utility room in DC Metro with a submerged sink, flat-panel cabinets, white cabinets, engineered stone countertops, grey walls, porcelain flooring, a side by side washer and dryer, black floors and grey worktops.
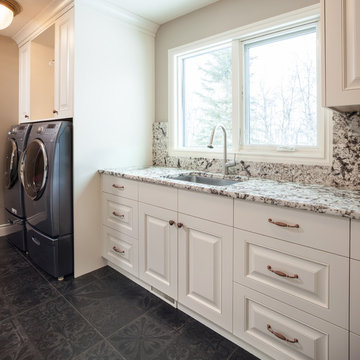
This Laundry room features custom cabinetry built in around the washer and dryer with granite back splash and counter top.
Photo of a medium sized classic single-wall utility room in Calgary with a submerged sink, raised-panel cabinets, white cabinets, granite worktops, beige walls, porcelain flooring, a side by side washer and dryer, black floors and multicoloured worktops.
Photo of a medium sized classic single-wall utility room in Calgary with a submerged sink, raised-panel cabinets, white cabinets, granite worktops, beige walls, porcelain flooring, a side by side washer and dryer, black floors and multicoloured worktops.
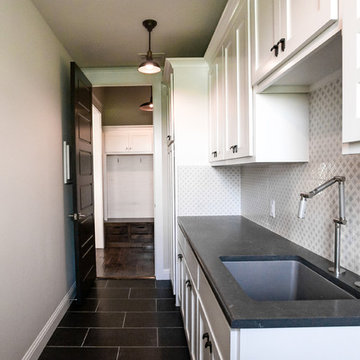
Ariana with ANM Photography
Design ideas for a large modern single-wall utility room in Dallas with a submerged sink, shaker cabinets, white cabinets, granite worktops, grey walls, ceramic flooring, a side by side washer and dryer and black floors.
Design ideas for a large modern single-wall utility room in Dallas with a submerged sink, shaker cabinets, white cabinets, granite worktops, grey walls, ceramic flooring, a side by side washer and dryer and black floors.
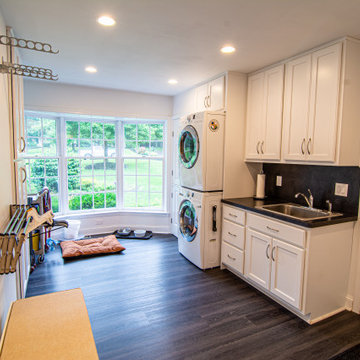
This is an example of a large traditional single-wall utility room in Philadelphia with a single-bowl sink, flat-panel cabinets, white cabinets, laminate countertops, white walls, vinyl flooring, a stacked washer and dryer, black floors and black worktops.
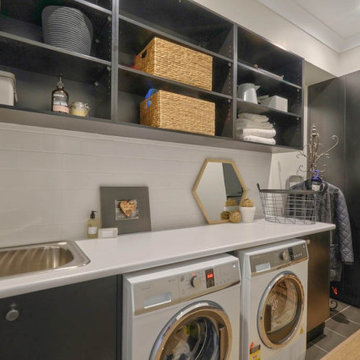
Photo of a medium sized rustic single-wall separated utility room in Sydney with a built-in sink, black cabinets, quartz worktops, white walls, porcelain flooring, a side by side washer and dryer, black floors and white worktops.
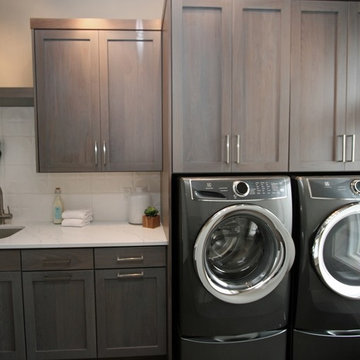
Medium sized traditional single-wall separated utility room in Seattle with a submerged sink, shaker cabinets, grey cabinets, engineered stone countertops, grey walls, porcelain flooring, a side by side washer and dryer, black floors and white worktops.
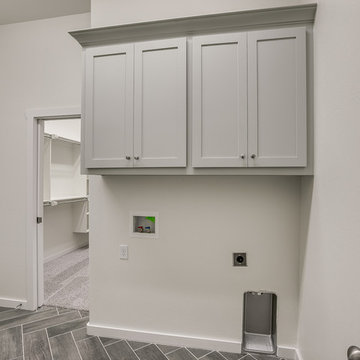
Large traditional single-wall separated utility room in Oklahoma City with shaker cabinets, grey cabinets, grey walls, ceramic flooring, a side by side washer and dryer and black floors.
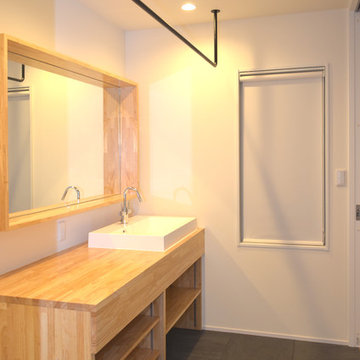
オリジナルの造作洗面。ランドリーバーを備え付けることで、洗濯も完結できるスペースです。
Small scandi single-wall separated utility room in Other with a built-in sink, open cabinets, wood worktops, white walls, lino flooring, an integrated washer and dryer, black floors and beige worktops.
Small scandi single-wall separated utility room in Other with a built-in sink, open cabinets, wood worktops, white walls, lino flooring, an integrated washer and dryer, black floors and beige worktops.
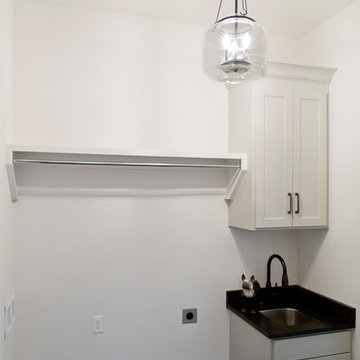
Photo of a medium sized contemporary single-wall separated utility room in Kansas City with a submerged sink, shaker cabinets, white cabinets, granite worktops, white walls, ceramic flooring, a side by side washer and dryer, black floors and black worktops.
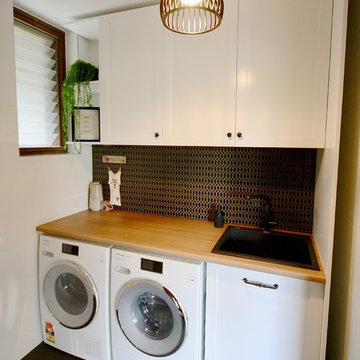
TWO TONE.
- Dulux 'Black'
- Dulux 'Lexicon' 1/4 strength
- 80mm thick 'Michaelangelo' Quantum Quartz bench tops
- 'Michaelangelo' Quantum Quartz splash back
- Blanco sink & tap
- Shaker profile polyurethane doors
- Custom library/bookshelf to match kitchen
- Custom ladder
- Blum hardware
- Black handles
- Integrated Fridge/Freezer Leiebherr
- Laundry
Sheree Bounassif, Kitchens by Emanuel
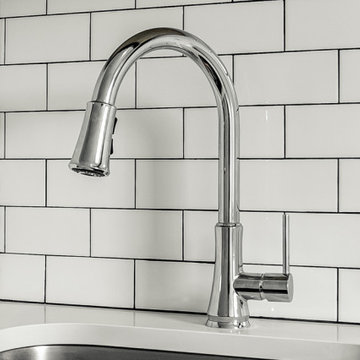
This is an example of a modern single-wall separated utility room in Louisville with a built-in sink, flat-panel cabinets, black cabinets, white splashback, metro tiled splashback, white walls, ceramic flooring, a side by side washer and dryer, black floors and white worktops.
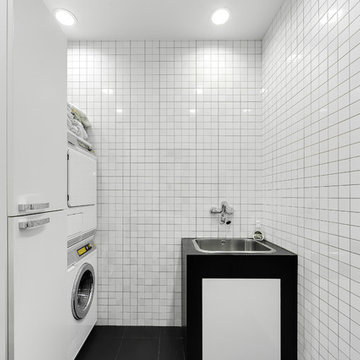
Anna Pominova
Design ideas for a contemporary single-wall separated utility room in Moscow with a built-in sink, flat-panel cabinets, a stacked washer and dryer, black floors, black worktops, white cabinets and white walls.
Design ideas for a contemporary single-wall separated utility room in Moscow with a built-in sink, flat-panel cabinets, a stacked washer and dryer, black floors, black worktops, white cabinets and white walls.
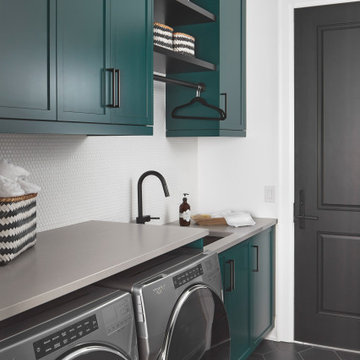
The Cresta Model Home at Terravita in Niagara Falls, Ontario.
Photo of a medium sized contemporary single-wall separated utility room in Toronto with a submerged sink, shaker cabinets, green cabinets, engineered stone countertops, white splashback, ceramic splashback, white walls, porcelain flooring, a side by side washer and dryer, black floors and grey worktops.
Photo of a medium sized contemporary single-wall separated utility room in Toronto with a submerged sink, shaker cabinets, green cabinets, engineered stone countertops, white splashback, ceramic splashback, white walls, porcelain flooring, a side by side washer and dryer, black floors and grey worktops.
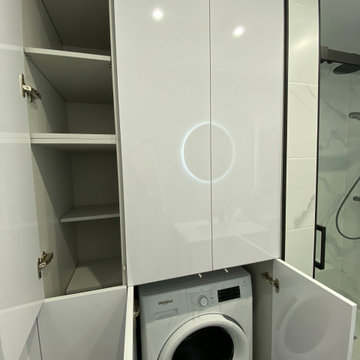
El baño es completo, y dispone además de un lavadero panelado con una lava secadora integrada.
Small modern single-wall laundry cupboard in Madrid with flat-panel cabinets, white cabinets, white walls, ceramic flooring, an integrated washer and dryer and black floors.
Small modern single-wall laundry cupboard in Madrid with flat-panel cabinets, white cabinets, white walls, ceramic flooring, an integrated washer and dryer and black floors.
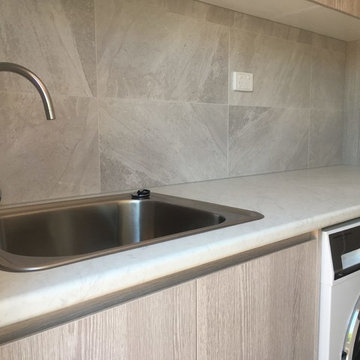
Campbell Builders
Inspiration for a small modern single-wall separated utility room in Brisbane with a built-in sink, flat-panel cabinets, light wood cabinets, laminate countertops, grey walls, ceramic flooring, an integrated washer and dryer, black floors and grey worktops.
Inspiration for a small modern single-wall separated utility room in Brisbane with a built-in sink, flat-panel cabinets, light wood cabinets, laminate countertops, grey walls, ceramic flooring, an integrated washer and dryer, black floors and grey worktops.
Single-wall Utility Room with Black Floors Ideas and Designs
8