Single-wall Utility Room with Black Floors Ideas and Designs
Refine by:
Budget
Sort by:Popular Today
81 - 100 of 229 photos
Item 1 of 3
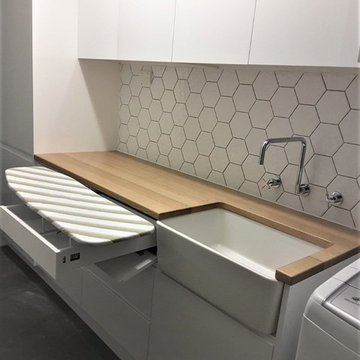
This laundry is the perfect combination of classical and contemporary cabinetry design. With a gorgeous & practical Butler's sink, stunning Tasmanian oak benchtop, and sleek handle free cabinets . Combining style & functionality with plenty of cabinet storage and an integrated ironing board to make life easy.
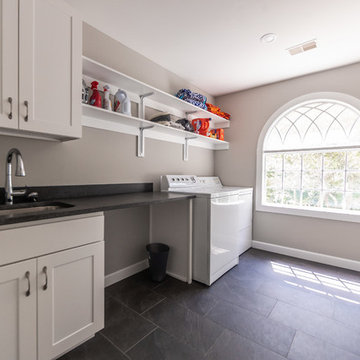
Removed giant soaker tub from upstairs bathroom and transformed into a functional laundry room on the same floor as the bedrooms.
This is an example of a medium sized traditional single-wall separated utility room in Baltimore with a submerged sink, shaker cabinets, white cabinets, composite countertops, grey walls, slate flooring, a side by side washer and dryer, black floors and black worktops.
This is an example of a medium sized traditional single-wall separated utility room in Baltimore with a submerged sink, shaker cabinets, white cabinets, composite countertops, grey walls, slate flooring, a side by side washer and dryer, black floors and black worktops.
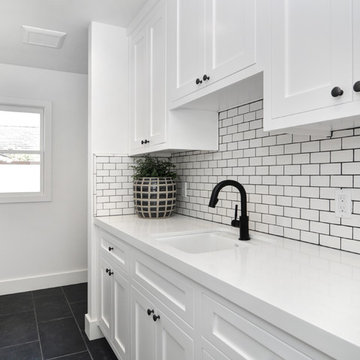
Medium sized nautical single-wall separated utility room in Orange County with a submerged sink, shaker cabinets, white cabinets, engineered stone countertops, white walls, slate flooring, black floors and white worktops.
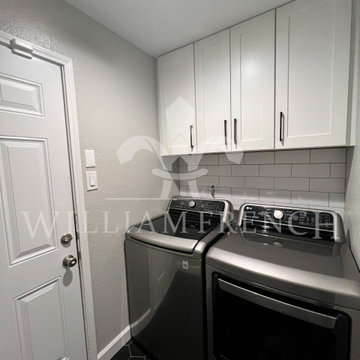
This is an example of a small modern single-wall separated utility room in Dallas with shaker cabinets, white cabinets, white splashback, metro tiled splashback, grey walls, porcelain flooring, a side by side washer and dryer and black floors.
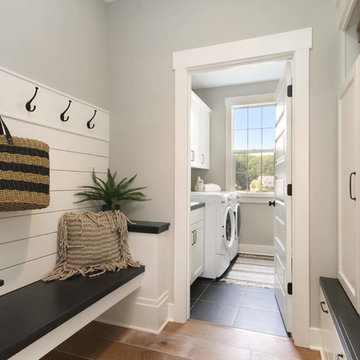
Design ideas for a medium sized farmhouse single-wall separated utility room in Grand Rapids with shaker cabinets, white cabinets, grey walls, slate flooring, a side by side washer and dryer and black floors.
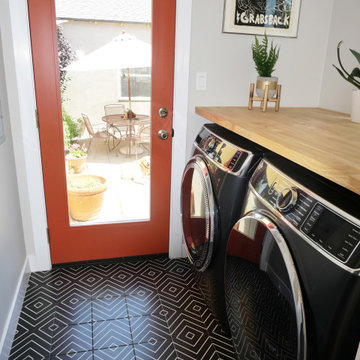
Small modern single-wall separated utility room in Los Angeles with grey walls, porcelain flooring, a side by side washer and dryer and black floors.

Charcoal grey laundry room with concealed washer and dryer once could easily mistake this laundry as a butlers pantry. Looks too good to close the doors.
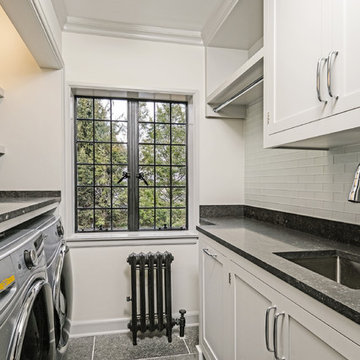
This is an example of a small traditional single-wall separated utility room in New York with a submerged sink, shaker cabinets, grey cabinets, limestone worktops, grey walls, limestone flooring, a side by side washer and dryer, black floors and black worktops.

Photo of a large midcentury single-wall separated utility room in Dallas with a submerged sink, flat-panel cabinets, white cabinets, engineered stone countertops, white walls, porcelain flooring, a side by side washer and dryer, black floors and white worktops.
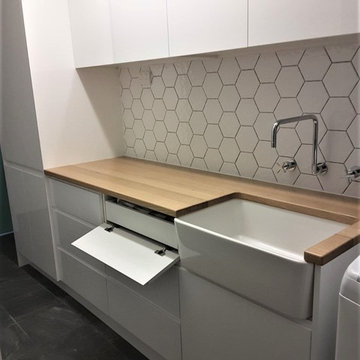
This laundry is the perfect combination of classical and contemporary cabinetry design. With a gorgeous & practical Butler's sink, stunning Tasmanian oak benchtop, and sleek handle free cabinets . Combining style & functionality with plenty of cabinet storage and an integrated ironing board to make life easy.
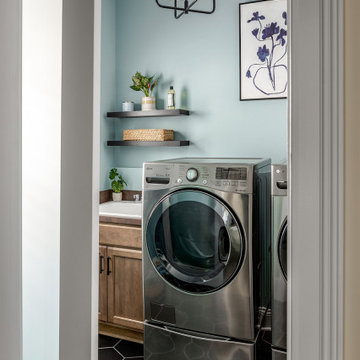
Medium sized traditional single-wall separated utility room in Columbus with a built-in sink, shaker cabinets, medium wood cabinets, laminate countertops, green walls, ceramic flooring, a side by side washer and dryer, black floors and brown worktops.

Heather Ryan, Interior Designer
H.Ryan Studio - Scottsdale, AZ
www.hryanstudio.com
Inspiration for a medium sized traditional single-wall separated utility room in Phoenix with a belfast sink, shaker cabinets, medium wood cabinets, wood worktops, grey splashback, wood splashback, white walls, limestone flooring, a concealed washer and dryer, black floors, black worktops and wood walls.
Inspiration for a medium sized traditional single-wall separated utility room in Phoenix with a belfast sink, shaker cabinets, medium wood cabinets, wood worktops, grey splashback, wood splashback, white walls, limestone flooring, a concealed washer and dryer, black floors, black worktops and wood walls.
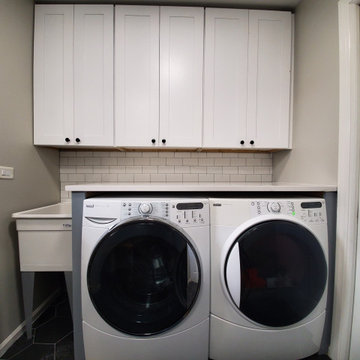
After, functional laundry area.
Inspiration for a medium sized contemporary single-wall utility room in Chicago with an utility sink, shaker cabinets, white cabinets, engineered stone countertops, grey walls, porcelain flooring, a side by side washer and dryer, black floors and white worktops.
Inspiration for a medium sized contemporary single-wall utility room in Chicago with an utility sink, shaker cabinets, white cabinets, engineered stone countertops, grey walls, porcelain flooring, a side by side washer and dryer, black floors and white worktops.
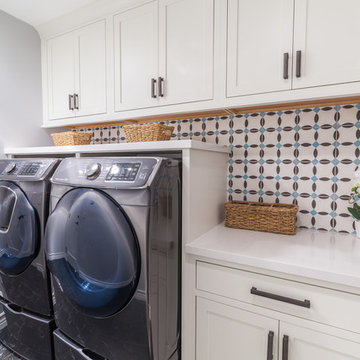
JL Interiors is a LA-based creative/diverse firm that specializes in residential interiors. JL Interiors empowers homeowners to design their dream home that they can be proud of! The design isn’t just about making things beautiful; it’s also about making things work beautifully. Contact us for a free consultation Hello@JLinteriors.design _ 310.390.6849_ www.JLinteriors.design
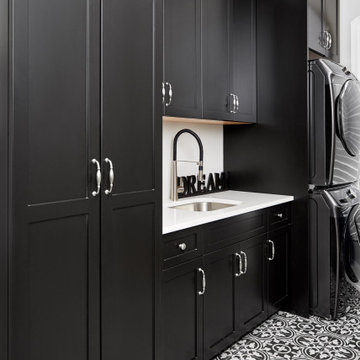
This is an example of a classic single-wall separated utility room in Toronto with a submerged sink, shaker cabinets, black cabinets, quartz worktops, white walls, porcelain flooring, a stacked washer and dryer, black floors and white worktops.
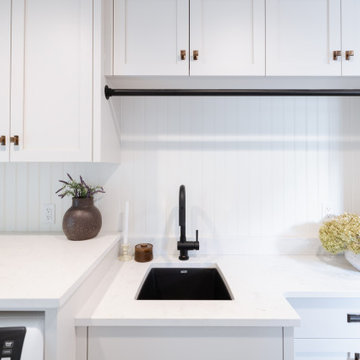
Medium sized traditional single-wall separated utility room in Vancouver with a submerged sink, shaker cabinets, white cabinets, engineered stone countertops, white splashback, stone slab splashback, white walls, ceramic flooring, a side by side washer and dryer, black floors, white worktops and panelled walls.
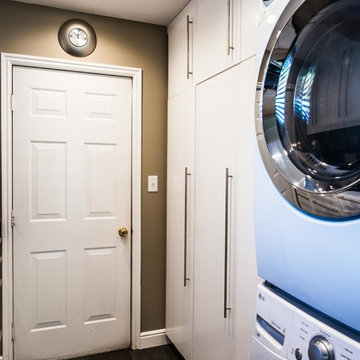
Design ideas for a medium sized contemporary single-wall utility room in Salt Lake City with flat-panel cabinets, white cabinets, composite countertops, slate flooring and black floors.
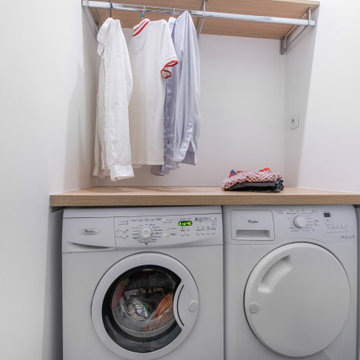
Photo of a small contemporary single-wall separated utility room in Lyon with wood worktops, white walls, ceramic flooring, a side by side washer and dryer, black floors and beige worktops.

Photo of a medium sized midcentury single-wall separated utility room in Austin with flat-panel cabinets, white cabinets, quartz worktops, yellow splashback, metro tiled splashback, white walls, porcelain flooring, a side by side washer and dryer, black floors, black worktops and all types of ceiling.
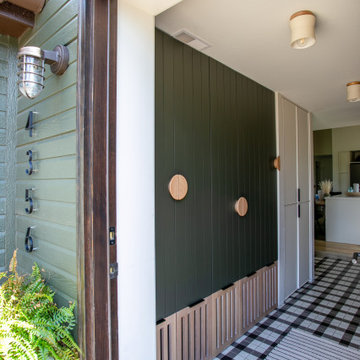
Mudroom with Closed Door Lockers
Small modern single-wall utility room in Cleveland with a built-in sink, shaker cabinets, turquoise cabinets, white walls, vinyl flooring, a side by side washer and dryer and black floors.
Small modern single-wall utility room in Cleveland with a built-in sink, shaker cabinets, turquoise cabinets, white walls, vinyl flooring, a side by side washer and dryer and black floors.
Single-wall Utility Room with Black Floors Ideas and Designs
5