Small and Multi-coloured House Exterior Ideas and Designs
Refine by:
Budget
Sort by:Popular Today
21 - 40 of 569 photos
Item 1 of 3
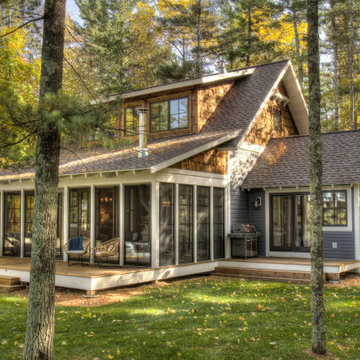
Small and multi-coloured scandinavian detached house in Minneapolis with three floors, a pitched roof and a mixed material roof.
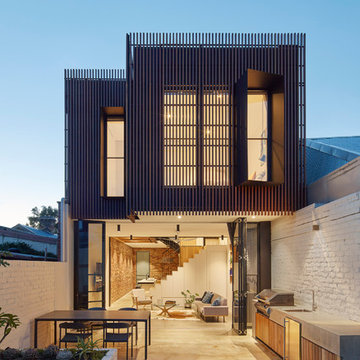
The timber clad rear facade glows as night creating a play of light and shadow against the ground and boundary walls.
Image by: Jack Lovel Photography
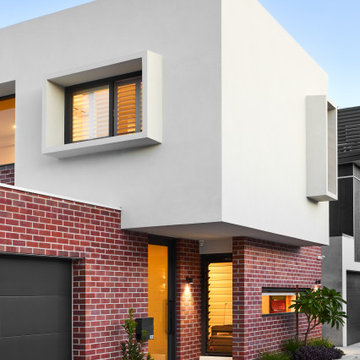
Small and multi-coloured modern two floor brick detached house in Perth with a flat roof.
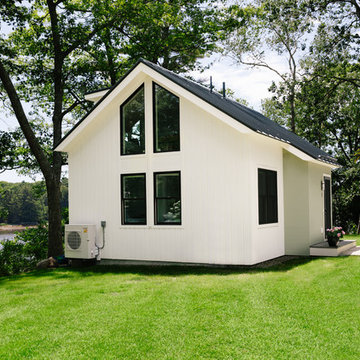
Integrity from Marvin Windows and Doors open this tiny house up to a larger-than-life ocean view.
This is an example of a small and multi-coloured contemporary two floor detached house in Portland Maine with a metal roof.
This is an example of a small and multi-coloured contemporary two floor detached house in Portland Maine with a metal roof.

We expanded the attic of a historic row house to include the owner's suite. The addition involved raising the rear portion of roof behind the current peak to provide a full-height bedroom. The street-facing sloped roof and dormer were left intact to ensure the addition would not mar the historic facade by being visible to passers-by. We adapted the front dormer into a sweet and novel bathroom.

Small and multi-coloured modern two floor detached house in Seattle with wood cladding, a hip roof, a shingle roof and a grey roof.
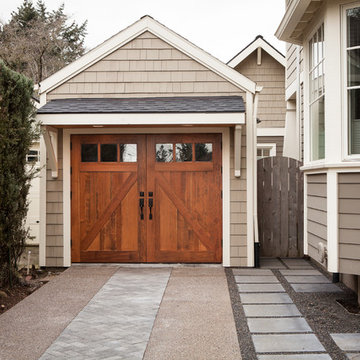
You can see how the ADU fits in nicely behind the main house and garage. The garage had to be shortened a bit too fit the ADU behind it with proper clearances. We did a full garage makeover including adding these custom made carriage doors and adding a laundry space in the back and dual lofts to optimize storage space.
Anna Campbell Photography
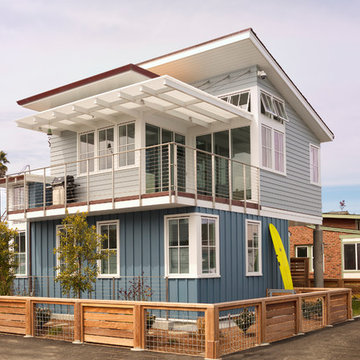
Gina Viscusi Elson - Interior Designer
Kathryn Strickland - Landscape Architect
Meschi Construction - General Contractor
Michael Hospelt - Photographer
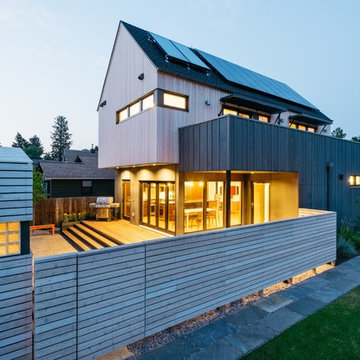
Design ideas for a small and multi-coloured scandi two floor detached house in Other with wood cladding, a half-hip roof and a shingle roof.
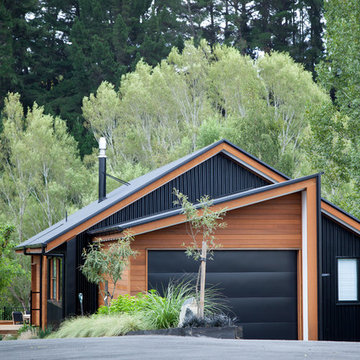
Kelk Photography
Design ideas for a small and multi-coloured contemporary split-level detached house in Dunedin with mixed cladding, a pitched roof and a metal roof.
Design ideas for a small and multi-coloured contemporary split-level detached house in Dunedin with mixed cladding, a pitched roof and a metal roof.

Photo of a small and multi-coloured modern two floor flat in Austin with concrete fibreboard cladding, a flat roof and a metal roof.
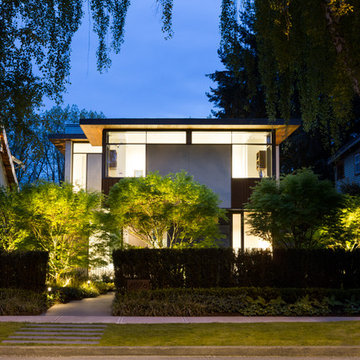
Ema Peter Photography
Photo of a small and multi-coloured contemporary detached house in Vancouver with three floors, mixed cladding and a flat roof.
Photo of a small and multi-coloured contemporary detached house in Vancouver with three floors, mixed cladding and a flat roof.
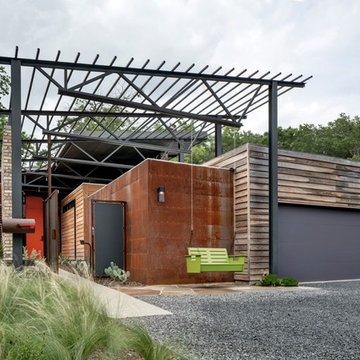
Photo: Charles Davis Smith, AIA
Inspiration for a small and multi-coloured industrial bungalow house exterior in Dallas with mixed cladding and a lean-to roof.
Inspiration for a small and multi-coloured industrial bungalow house exterior in Dallas with mixed cladding and a lean-to roof.

手前の道路に向かって開放する住まい。家全体をガルバリュウム鋼板で包む鎌倉谷戸の湿気対策。2階の開閉窓は小豆色のガルバリュウム小波板の中に仕込む。
Photo of a small and multi-coloured rustic two floor detached house in Other with metal cladding, a pitched roof and a metal roof.
Photo of a small and multi-coloured rustic two floor detached house in Other with metal cladding, a pitched roof and a metal roof.
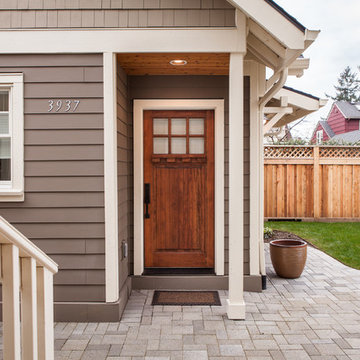
One of the client's design goals was to have this ADU separate from the main house but with easy access. We aligned the back door of the main home with the entry door to the ADU for a direct/easy access path back and forth. We decided to repeat certain elements of the main home in the ADU i.e. matching the front door to the main house.
Anna Campbell Photography
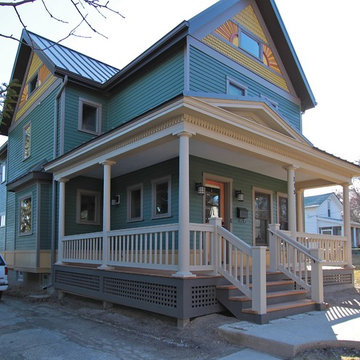
Discovering the gingerbread details underneath the asbestos siding that was removed was a found treasure! Our clients wanted to accentuate the original details by coming up with a unique color scheme that brought the details to life. This home is certified LEED Platinum and was designed and built by Meadowlark Design + Build in Ann Arbor, Michigan

A modern, angular ranch with a beautiful country view...what a pairing!
This recently completed home originally designed by our own Don Stockell combines cozy square footage with clean modern finishes and smart storage.
Its position upon a hilltop overlooking a valley with horses takes advantage of breathtaking views and every sunset.??
This home plan is perfect for small families, retirees, and empty nesters who are ready for clean, minimal and maintenance free.
Big or small, we can build the energy-efficient dream home you've always wanted.
Find more here:
"Custom Home Design Gallery | Stockell Custom Homes" https://stockellhomes.com/custom-home-design-gallery/
?@jliautaudphoto
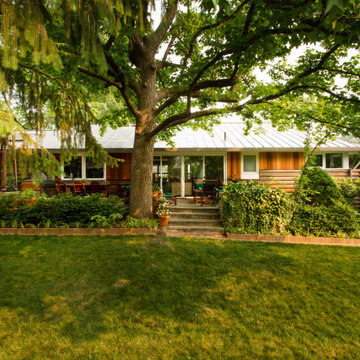
photo by Jeffery Edward Tryon
Inspiration for a small and multi-coloured bungalow detached house in Philadelphia with metal cladding, a pitched roof, a metal roof, a grey roof and board and batten cladding.
Inspiration for a small and multi-coloured bungalow detached house in Philadelphia with metal cladding, a pitched roof, a metal roof, a grey roof and board and batten cladding.
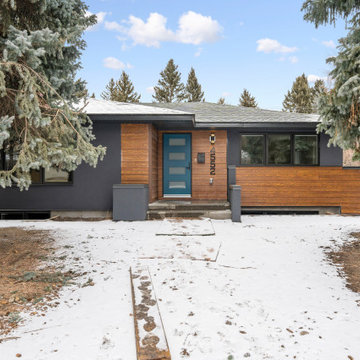
Inspiration for a small and multi-coloured traditional bungalow house exterior in Calgary with mixed cladding, a shingle roof and a black roof.
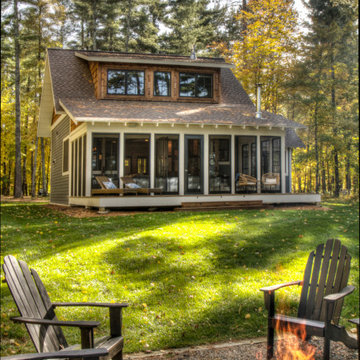
Inspiration for a small and multi-coloured scandi detached house in Minneapolis with three floors, a pitched roof and a mixed material roof.
Small and Multi-coloured House Exterior Ideas and Designs
2