Small and Multi-coloured House Exterior Ideas and Designs
Refine by:
Budget
Sort by:Popular Today
101 - 120 of 569 photos
Item 1 of 3
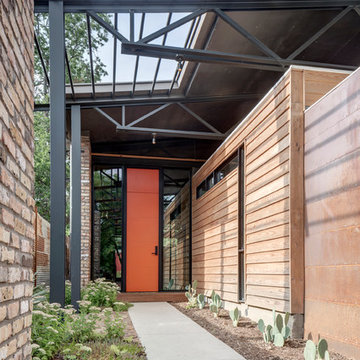
Photo: Charles Davis Smith, AIA
Design ideas for a small and multi-coloured industrial bungalow house exterior in Dallas with mixed cladding and a lean-to roof.
Design ideas for a small and multi-coloured industrial bungalow house exterior in Dallas with mixed cladding and a lean-to roof.
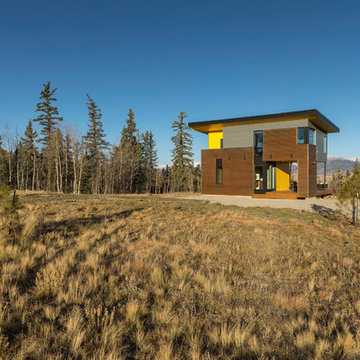
For more than a decade the owners of this property dreamed of replacing a well-worn trailer, parked by a previous owner onto a forested corner of the site, with a permanent structure that took advantage of breathtaking views across South Park basin. Accompanying a mutual friend nearly as long ago, the architect visited the site as a guest and years later could easily recall the inspiration inherent in the site. Ultimately dream and inspiration met to create this weekend retreat. With a mere 440 square feet planted in the ground, and just 1500 square feet combined across three levels, the design creates indoor and outdoor spaces to frame distant range views and protect inhabitants from the intense Colorado sun and evening chill with minimal impact on its surroundings.
Designed by Bryan Anderson
Construction by Mountain View Homes
Photographs by Troy Thies
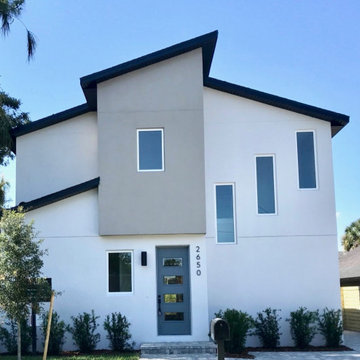
Small and multi-coloured contemporary two floor render detached house in Orlando with a lean-to roof, a shingle roof and a black roof.
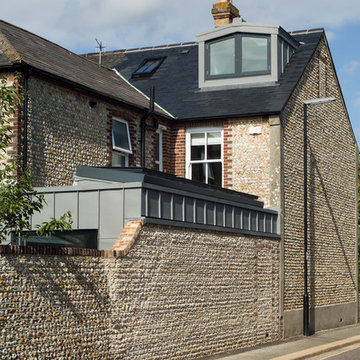
Richard Chivers www.richard chivers photography
A project in Chichester city centre to extend and improve the living and bedroom space of an end of terrace home in the conservation area.
The attic conversion has been upgraded creating a master bedroom with ensuite bathroom. A new kitchen is housed inside the single storey extension, with zinc cladding and responsive skylights
The brick and flint boundary wall has been sensitively restored and enhances the contemporary feel of the extension.
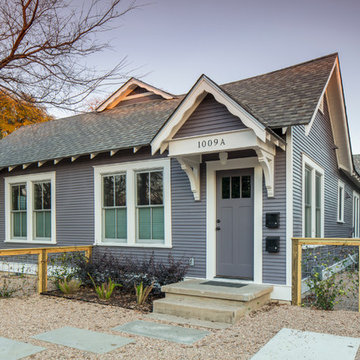
Tre Dunham
Design by Donna Osborn
Photo of a small and multi-coloured classic bungalow house exterior in Austin with wood cladding and a pitched roof.
Photo of a small and multi-coloured classic bungalow house exterior in Austin with wood cladding and a pitched roof.
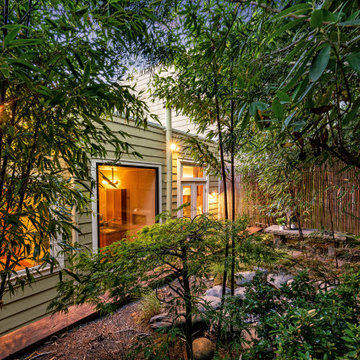
The design of this remodel of a small two-level residence in Noe Valley reflects the owner's passion for Japanese architecture. Having decided to completely gut the interior partitions, we devised a better-arranged floor plan with traditional Japanese features, including a sunken floor pit for dining and a vocabulary of natural wood trim and casework. Vertical grain Douglas Fir takes the place of Hinoki wood traditionally used in Japan. Natural wood flooring, soft green granite and green glass backsplashes in the kitchen further develop the desired Zen aesthetic. A wall to wall window above the sunken bath/shower creates a connection to the outdoors. Privacy is provided through the use of switchable glass, which goes from opaque to clear with a flick of a switch. We used in-floor heating to eliminate the noise associated with forced-air systems.
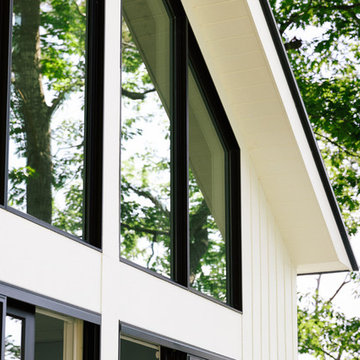
Integrity from Marvin Windows and Doors open this tiny house up to a larger-than-life ocean view.
Design ideas for a small and multi-coloured contemporary two floor detached house in Portland Maine with a metal roof.
Design ideas for a small and multi-coloured contemporary two floor detached house in Portland Maine with a metal roof.
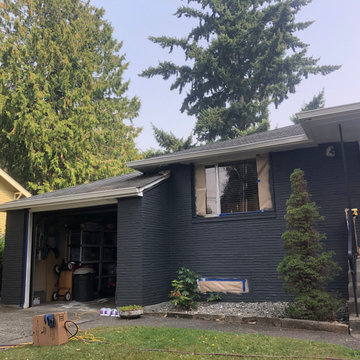
Photo of a small and multi-coloured modern bungalow brick detached house in Seattle with board and batten cladding.
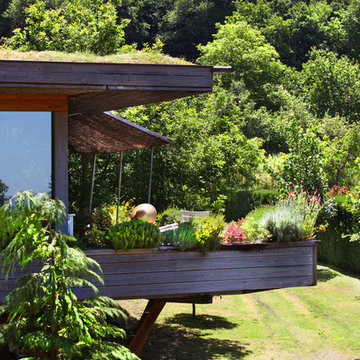
© Rusticasa
Small and multi-coloured world-inspired bungalow detached house in Other with wood cladding, a flat roof and a green roof.
Small and multi-coloured world-inspired bungalow detached house in Other with wood cladding, a flat roof and a green roof.
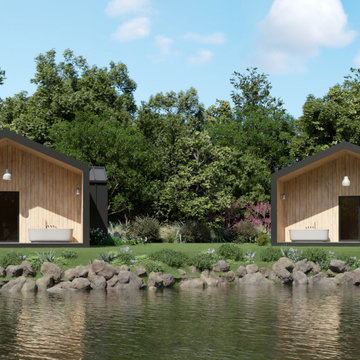
Photo of a small and multi-coloured rural bungalow tiny house in Los Angeles with mixed cladding, a pitched roof, a metal roof and a black roof.
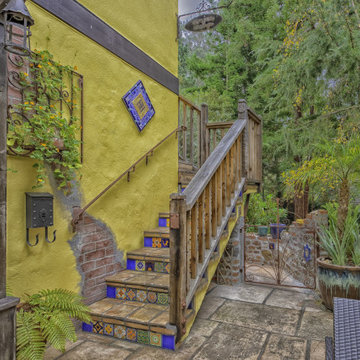
Small and multi-coloured rustic two floor render flat in San Francisco with a pitched roof and a mixed material roof.
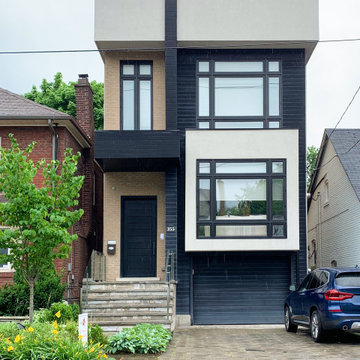
This is an example of a small and multi-coloured modern two floor tiny house in Toronto with a flat roof and a mixed material roof.
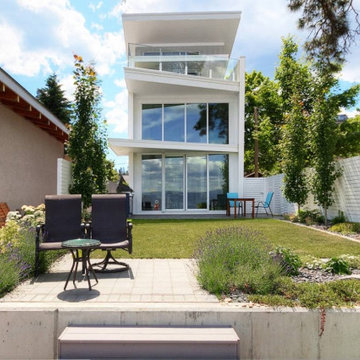
Photo of a small and multi-coloured modern tiny house in Other with three floors, concrete fibreboard cladding and a shingle roof.
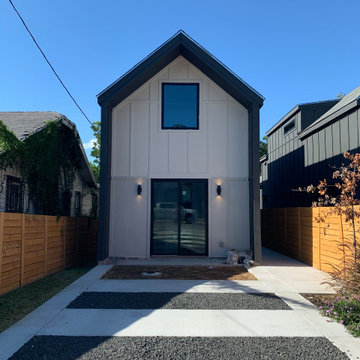
Modern Bungalows Infill Development Project. 3 Dwellings modern shotgun style homes consisting of 2 Bedrooms, 2 Baths + a loft over the Living Areas.
Photo of a small and multi-coloured contemporary two floor detached house in Other with concrete fibreboard cladding, a pitched roof and a mixed material roof.
Photo of a small and multi-coloured contemporary two floor detached house in Other with concrete fibreboard cladding, a pitched roof and a mixed material roof.
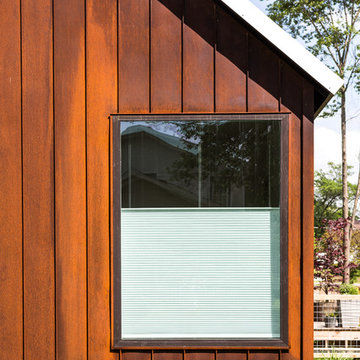
Chad Mellon Photography
This is an example of a small and multi-coloured bungalow detached house in Little Rock with metal cladding, a pitched roof and a metal roof.
This is an example of a small and multi-coloured bungalow detached house in Little Rock with metal cladding, a pitched roof and a metal roof.
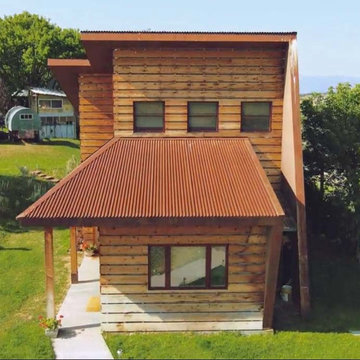
This is an example of a small and multi-coloured two floor tiny house in Denver with mixed cladding, a lean-to roof, a metal roof, a red roof and shiplap cladding.
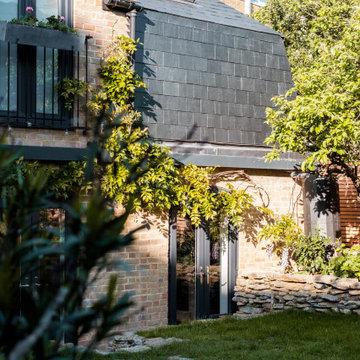
Photo of a small and multi-coloured traditional two floor brick tiny house in London with a mansard roof and a tiled roof.
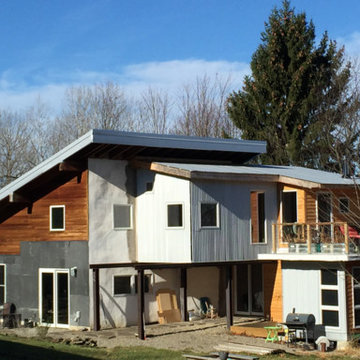
View of back of home - shipping container addition on a straw bale home. Very creative & compact design with tons of character and eclectic recycled materials.
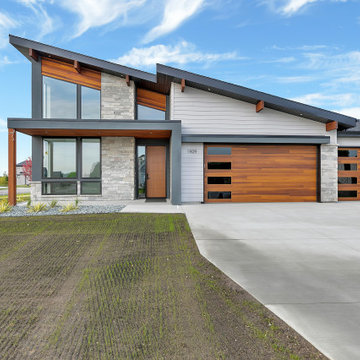
Design ideas for a multi-coloured and small modern bungalow detached house in Minneapolis with a lean-to roof, a shingle roof and a black roof.
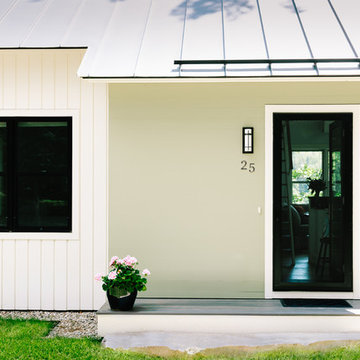
Integrity from Marvin Windows and Doors open this tiny house up to a larger-than-life ocean view.
Photo of a small and multi-coloured contemporary two floor detached house in Portland Maine with a metal roof.
Photo of a small and multi-coloured contemporary two floor detached house in Portland Maine with a metal roof.
Small and Multi-coloured House Exterior Ideas and Designs
6