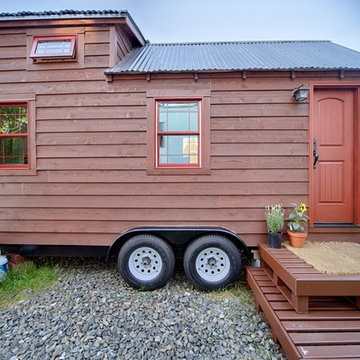Small and Red House Exterior Ideas and Designs
Refine by:
Budget
Sort by:Popular Today
121 - 140 of 989 photos
Item 1 of 3

Tim Bies
This is an example of a small and red modern two floor detached house in Seattle with metal cladding, a lean-to roof and a metal roof.
This is an example of a small and red modern two floor detached house in Seattle with metal cladding, a lean-to roof and a metal roof.
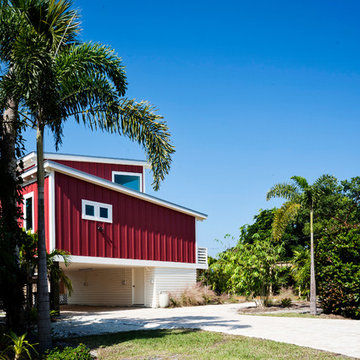
JoCoFi Photography
Design ideas for a small and red modern bungalow house exterior in Miami with wood cladding and a flat roof.
Design ideas for a small and red modern bungalow house exterior in Miami with wood cladding and a flat roof.
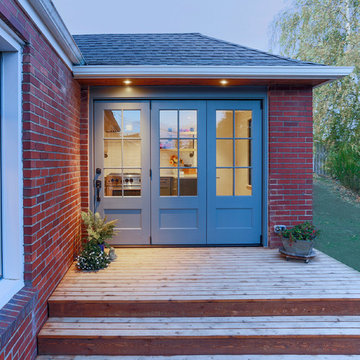
Strazzanti Photography
This is an example of a small and red farmhouse bungalow brick detached house in Seattle with a pitched roof and a shingle roof.
This is an example of a small and red farmhouse bungalow brick detached house in Seattle with a pitched roof and a shingle roof.
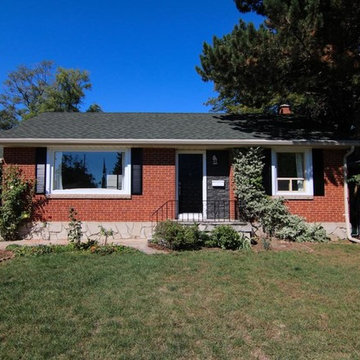
Photo of a small and red classic bungalow brick house exterior in Toronto with a half-hip roof.
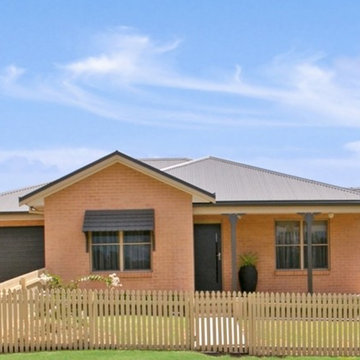
This property was on the market for 3 months with out much interest.
We were asked to have a look and we added the window awning and painted the front fence and gardens. also adding the pot on the veranda gives this home more life.
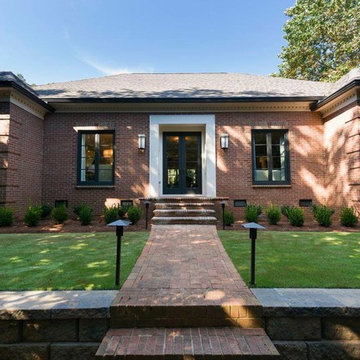
Design ideas for a small and red contemporary bungalow brick house exterior in New York.
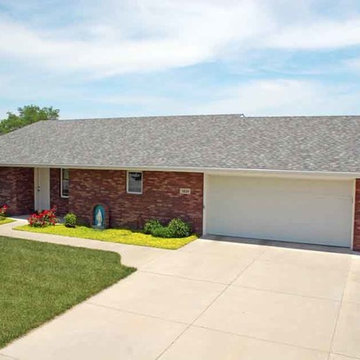
Photo: Jacob Hansen
Design ideas for a small and red traditional bungalow house exterior in Omaha with a pitched roof.
Design ideas for a small and red traditional bungalow house exterior in Omaha with a pitched roof.
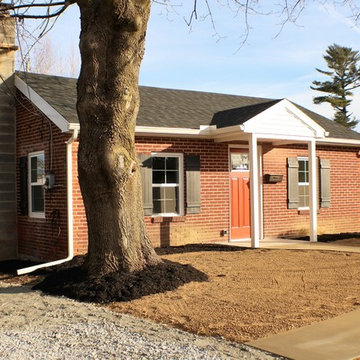
Design ideas for a small and red contemporary bungalow brick house exterior in Other with a pitched roof.
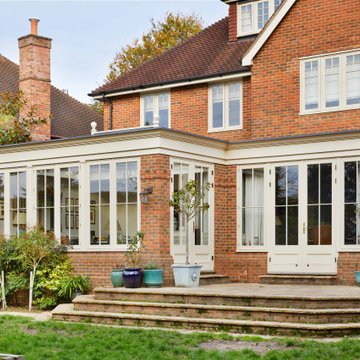
Located in the Surrey countryside is this classically styled orangery. Belonging to a client who sought our advice on how they can create an elegant living space, connected to the kitchen. The perfect room for informal entertaining, listen and play music, or read a book and enjoy a peaceful weekend.
Previously the home wasn’t very generous on available living space and the flow between rooms was less than ideal; A single lounge to the south side of the property that was a short walk from the kitchen, located on the opposite side of the home.
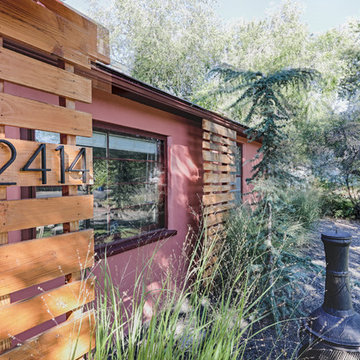
Cy Gilbert
Photo of a small and red retro bungalow render house exterior in Boise.
Photo of a small and red retro bungalow render house exterior in Boise.
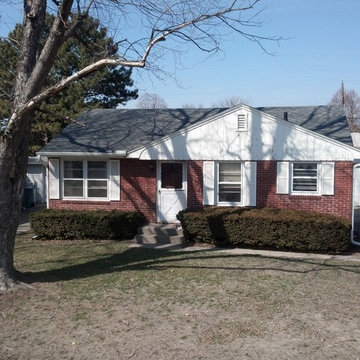
Shingle: Owens Corning Oakridge in Estate Gray
Photo credit: Jacob Hansen
This is an example of a small and red traditional bungalow brick house exterior in Omaha with a pitched roof.
This is an example of a small and red traditional bungalow brick house exterior in Omaha with a pitched roof.
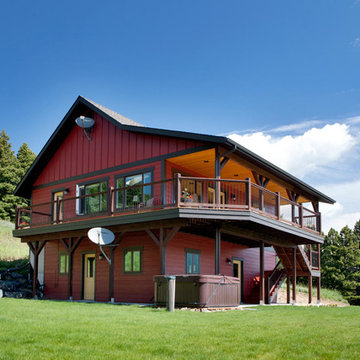
The decision to go small is about her personal values, committing to a lifestyle, and living within her means. The move to design small is a subjective decision that weighs in on a number of factors that can’t possibly be summed up in one statement, but the obvious benefits jump to the front...easier to maintain, less cleaning, less expensive, less debt, less environmental impact, less temptation to accumulate. Her design requirements were simple, small footprint less than 1000 sq. ft., garage below the living area, and take advantage of the amazing view. It’s smaller than the average house, but designed in a way that it won’t feel like a shoebox. My client thought long and hard about downsizing her home and her lifestyle, and she couldn’t be happier

Eave detail of the detached artist studio in north Seattle. The siding is a fibercement panel siding installed with an open rain screen assembly.
Design by Heidi Helgeson, H2D Architecture + Design
Bray Hayden Photography and H2D Architecture + Design
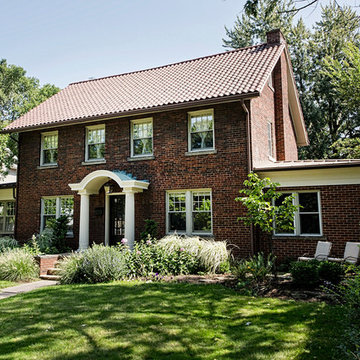
This classic 1920's brick colonial home needed a new kitchen and updated first floor bath. A small addition to the back of the home was all that was needed to create a fresh new updated space while maintaining the original charm and scale of the home.
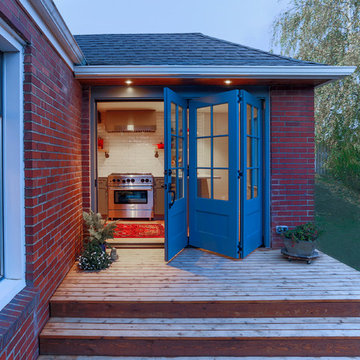
Strazzanti Photography
Design ideas for a small and red farmhouse bungalow brick detached house in Seattle with a pitched roof and a shingle roof.
Design ideas for a small and red farmhouse bungalow brick detached house in Seattle with a pitched roof and a shingle roof.
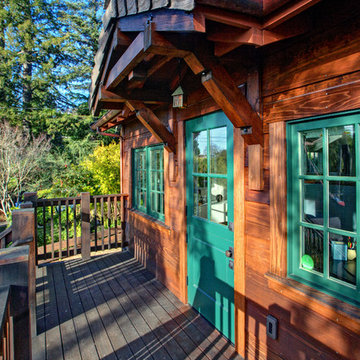
Restored one bedroom, one bath home. This is a compact house with a total of 750 square feet. The house was taken down to the studs and completely updated.
Mitchell Shenker Photography
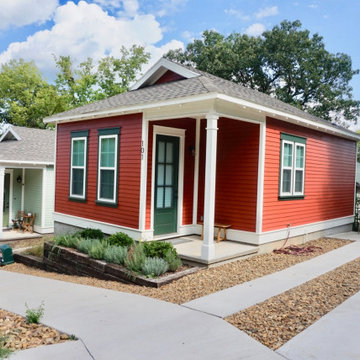
Flintlock designed four, 540 square foot homes for 3Volve Community Ecosystem Development in the up-and-coming South Fayetteville neighborhood. These “Painted Babies” allow residents to enjoy all the advantages of their prime location without worrying about maintenance. The high ceilings and thoughtful use of space make these homes coveted tiny residences.
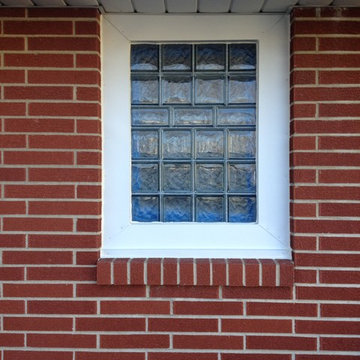
glass block window and maintenance free aluminum window trim
Inspiration for a small and red contemporary bungalow brick detached house in Other with a hip roof and a shingle roof.
Inspiration for a small and red contemporary bungalow brick detached house in Other with a hip roof and a shingle roof.
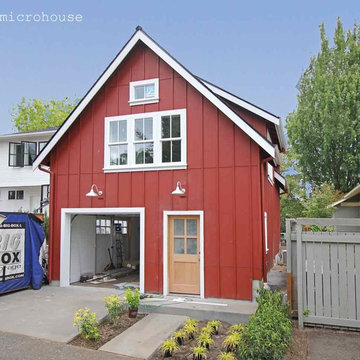
This ravenna backyard cottage is a classic carriage house apartment over a garage/workshop space. Board and batten siding with a 12:12 roof pitch.
Inspiration for a small and red two floor house exterior in Seattle with concrete fibreboard cladding and a pitched roof.
Inspiration for a small and red two floor house exterior in Seattle with concrete fibreboard cladding and a pitched roof.
Small and Red House Exterior Ideas and Designs
7
