Small Bathroom with a Built-in Bath Ideas and Designs
Refine by:
Budget
Sort by:Popular Today
101 - 120 of 7,873 photos
Item 1 of 3

The family bathroom is quite traditional in style, with Lefroy Brooks fitments, polished marble counters, and oak parquet flooring. Although small in area, mirrored panelling behind the bath, a backlit medicine cabinet, and a decorative niche help increase the illusion of space.
Photography: Bruce Hemming

Small modern shower room bathroom in Boston with brown cabinets, a built-in bath, a shower/bath combination, a one-piece toilet, grey tiles, beige walls, ceramic flooring, an integrated sink, multi-coloured floors, a hinged door, white worktops, a shower bench, a single sink and a freestanding vanity unit.

Maximizing the potential of a compact space, the design seamlessly incorporates all essential elements without sacrificing style. The use of micro cement on every wall, complemented by distinctive kit-kat tiles, introduces a wealth of textures, transforming the room into a functional yet visually dynamic wet room. The brushed nickel fixtures provide a striking contrast to the predominantly light and neutral color palette, adding an extra layer of sophistication.
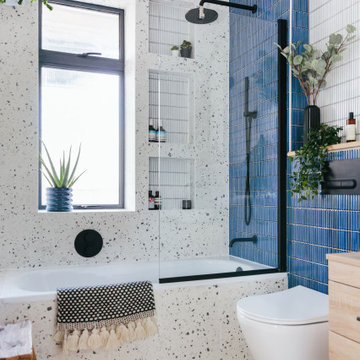
Design ideas for a small contemporary family bathroom in Hampshire with light wood cabinets, a built-in bath, a shower/bath combination, blue tiles, porcelain tiles, wooden worktops, a single sink and a floating vanity unit.

This is an example of a small farmhouse shower room bathroom in Dallas with raised-panel cabinets, white cabinets, a built-in bath, a shower/bath combination, a one-piece toilet, white tiles, metro tiles, white walls, ceramic flooring, a submerged sink, engineered stone worktops, multi-coloured floors, a shower curtain, black worktops, a single sink and a built in vanity unit.

Design ideas for a small nautical bathroom in DC Metro with shaker cabinets, white cabinets, a built-in bath, a shower/bath combination, a two-piece toilet, white tiles, ceramic tiles, blue walls, wood-effect flooring, an integrated sink, engineered stone worktops, brown floors, a shower curtain, white worktops, a wall niche, a single sink and a built in vanity unit.

NEW EXPANDED LARGER SHOWER, PLUMBING, TUB & SHOWER GLASS
The family wanted to update their Jack & Jill’s guest bathroom. They chose stunning grey Polished tile for the walls with a beautiful deco coordinating tile for the large wall niche. Custom frameless shower glass for the enclosed tub/shower combination. The shower and bath plumbing installation in a champagne bronze Delta 17 series with a dual function pressure balanced shower system and integrated volume control with hand shower. A clean line square white drop-in tub to finish the stunning shower area.
ALL NEW FLOORING, WALL TILE & CABINETS
For this updated design, the homeowners choose a Calcutta white for their floor tile. All new paint for walls and cabinets along with new hardware and lighting. Making this remodel a stunning project!

A solar tube light in the shower brings in loads of light even on a grey winter day. Design and construction by Meadowlark Design+Build. Photography by Sean Carter, Ann Arbor

Sharp House Bathroom
Inspiration for a small modern grey and white family bathroom in Perth with a built-in bath, a walk-in shower, mosaic tiles, mosaic tile flooring, a single sink, a freestanding vanity unit, freestanding cabinets, medium wood cabinets, grey tiles, white walls, a vessel sink, engineered stone worktops, grey floors, an open shower and grey worktops.
Inspiration for a small modern grey and white family bathroom in Perth with a built-in bath, a walk-in shower, mosaic tiles, mosaic tile flooring, a single sink, a freestanding vanity unit, freestanding cabinets, medium wood cabinets, grey tiles, white walls, a vessel sink, engineered stone worktops, grey floors, an open shower and grey worktops.
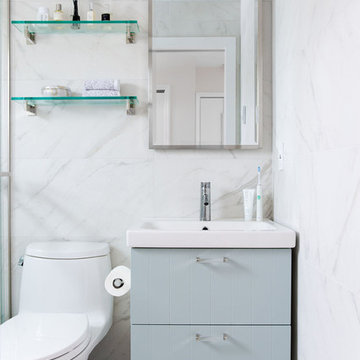
Inspiration for a small modern family bathroom in New York with flat-panel cabinets, light wood cabinets, a built-in bath, a shower/bath combination, white tiles, ceramic tiles, porcelain flooring, solid surface worktops, blue floors, a shower curtain and white worktops.

This whole house remodel touched every inch of this four-bedroom, two-bath tract home, built in 1977, giving it new life and personality.
Designer: Honeycomb Design
Photographer: Marcel Alain Photography
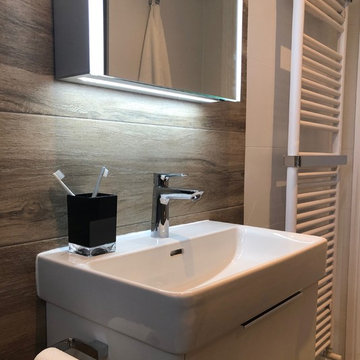
Small contemporary family bathroom in Other with a built-in bath, a shower/bath combination, porcelain tiles, porcelain flooring and grey floors.

Design ideas for a small modern family bathroom in Madrid with freestanding cabinets, light wood cabinets, a built-in bath, a shower/bath combination, a one-piece toilet, grey tiles, ceramic tiles, multi-coloured walls, light hardwood flooring, a vessel sink, solid surface worktops, grey floors, a sliding door and white worktops.
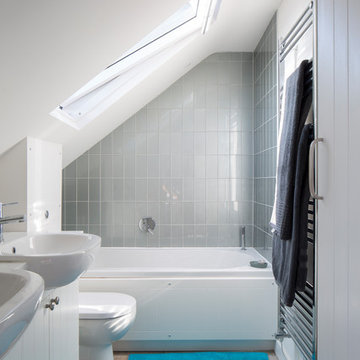
Richard Chivers www.richard chivers photography
A project in Chichester city centre to extend and improve the living and bedroom space of an end of terrace home in the conservation area.
The attic conversion has been upgraded creating a master bedroom with ensuite bathroom. A new kitchen is housed inside the single storey extension, with zinc cladding and responsive skylights
The brick and flint boundary wall has been sensitively restored and enhances the contemporary feel of the extension.
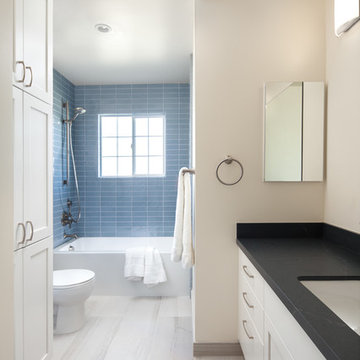
agajphoto
This is an example of a small modern shower room bathroom in San Francisco with white cabinets, a built-in bath, a shower/bath combination, a one-piece toilet, blue tiles, ceramic tiles, beige walls, porcelain flooring, an integrated sink, quartz worktops, grey floors, an open shower and grey worktops.
This is an example of a small modern shower room bathroom in San Francisco with white cabinets, a built-in bath, a shower/bath combination, a one-piece toilet, blue tiles, ceramic tiles, beige walls, porcelain flooring, an integrated sink, quartz worktops, grey floors, an open shower and grey worktops.
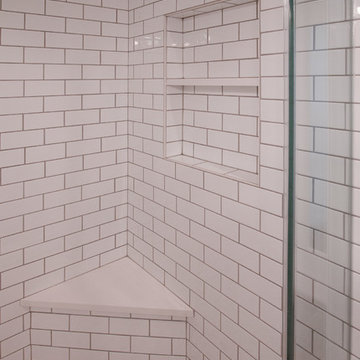
A recessed niche and built-in shower bench bring form and function into this over-sized walk-in shower.
Design ideas for a small classic shower room bathroom in Philadelphia with shaker cabinets, grey cabinets, a built-in bath, a built-in shower, a two-piece toilet, white tiles, metro tiles, white walls, marble flooring, an integrated sink, quartz worktops, grey floors, a hinged door and white worktops.
Design ideas for a small classic shower room bathroom in Philadelphia with shaker cabinets, grey cabinets, a built-in bath, a built-in shower, a two-piece toilet, white tiles, metro tiles, white walls, marble flooring, an integrated sink, quartz worktops, grey floors, a hinged door and white worktops.
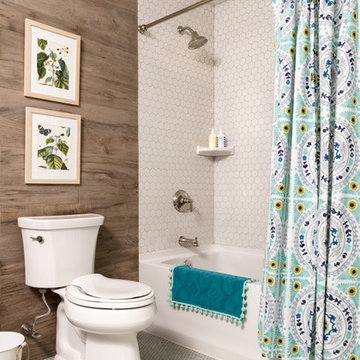
Kyle J Caldwell
Photo of a small bohemian bathroom in Boston with a built-in bath, a shower/bath combination, brown tiles, ceramic tiles, ceramic flooring, a trough sink, blue floors and a shower curtain.
Photo of a small bohemian bathroom in Boston with a built-in bath, a shower/bath combination, brown tiles, ceramic tiles, ceramic flooring, a trough sink, blue floors and a shower curtain.
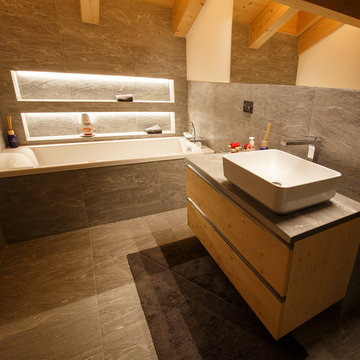
Il bagno privato della camera matrimoniale è rivestito in gres effetto pietra (la stessa piastrella utilizzata nel soggiorno per alcune parti della cucina e del caminetto). La vasca da bagno è incassata e sulla parete di fondo sono state ricavate due grandi nicchie illuminate da una striscia led ciascuna per donare all'ambiente la stessa ricercatezza che si percepisce negli altri ambienti.
Ph. Andrea Pozzi
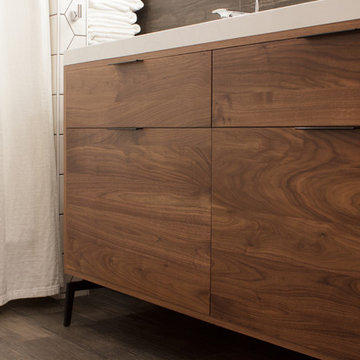
Kara Lashuay
Small modern bathroom in New York with flat-panel cabinets, medium wood cabinets, a built-in bath, a shower/bath combination, a two-piece toilet, white tiles, porcelain tiles, beige walls, medium hardwood flooring, an integrated sink and solid surface worktops.
Small modern bathroom in New York with flat-panel cabinets, medium wood cabinets, a built-in bath, a shower/bath combination, a two-piece toilet, white tiles, porcelain tiles, beige walls, medium hardwood flooring, an integrated sink and solid surface worktops.
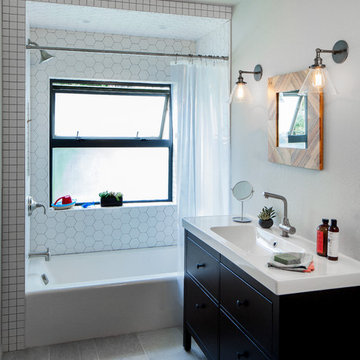
Keeping the existing tile floor and toilet helped in sticking to the budget. The beautiful Ikea sink cabinet fits perfectly in the small bathroom, while also providing nice storage space. The tub and fixtures are from Kohler and bold white hexagon tiles add an interesting touch.
Small Bathroom with a Built-in Bath Ideas and Designs
6

 Shelves and shelving units, like ladder shelves, will give you extra space without taking up too much floor space. Also look for wire, wicker or fabric baskets, large and small, to store items under or next to the sink, or even on the wall.
Shelves and shelving units, like ladder shelves, will give you extra space without taking up too much floor space. Also look for wire, wicker or fabric baskets, large and small, to store items under or next to the sink, or even on the wall.  The sink, the mirror, shower and/or bath are the places where you might want the clearest and strongest light. You can use these if you want it to be bright and clear. Otherwise, you might want to look at some soft, ambient lighting in the form of chandeliers, short pendants or wall lamps. You could use accent lighting around your bath in the form to create a tranquil, spa feel, as well.
The sink, the mirror, shower and/or bath are the places where you might want the clearest and strongest light. You can use these if you want it to be bright and clear. Otherwise, you might want to look at some soft, ambient lighting in the form of chandeliers, short pendants or wall lamps. You could use accent lighting around your bath in the form to create a tranquil, spa feel, as well. 