Small Bathroom with Laminate Floors Ideas and Designs
Refine by:
Budget
Sort by:Popular Today
201 - 220 of 836 photos
Item 1 of 3
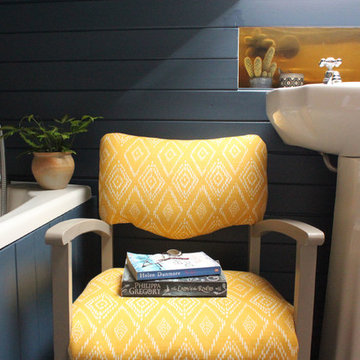
Pine cladding painted in Farrow and Ball Stiffkey Blue. Chic Craquele tiles from Topps Tiles. Door (just visible) painted in Farrow and Ball Charleston Gray. Chair, painted in Charleston Gray, re-upholstered in Mila Fabric in Saffron from John Lewis. Recess behind sink panelled in sheet brass as an interesting and unusual feature.
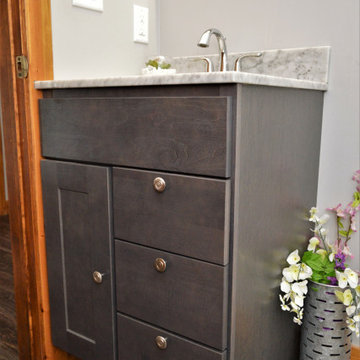
Cabinet Brand: BaileyTown USA
Wood Species: Maple
Cabinet Finish: Slate
Door Style: Chesapeake
Counter top: BaileyTown USA, Granite, Cara White
Inspiration for a small rustic shower room bathroom in Other with shaker cabinets, grey cabinets, blue walls, laminate floors, an integrated sink, granite worktops, brown floors, grey worktops, a single sink and a freestanding vanity unit.
Inspiration for a small rustic shower room bathroom in Other with shaker cabinets, grey cabinets, blue walls, laminate floors, an integrated sink, granite worktops, brown floors, grey worktops, a single sink and a freestanding vanity unit.
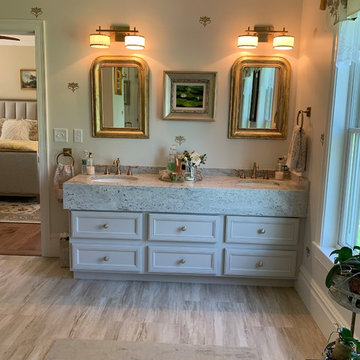
Small traditional bathroom in Boston with freestanding cabinets, grey cabinets, a double shower, a two-piece toilet, white walls, laminate floors, a submerged sink, granite worktops, beige floors, a hinged door and beige worktops.
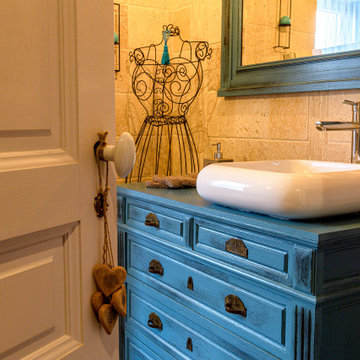
On peut conserver vos meubles et leurs donner une seconde jeunesse en les relookant pour qu'ils s'intègrent parfaitement dans votre nouvelle décoration... comme cet ensemble transformé en meuble de salle de bain.
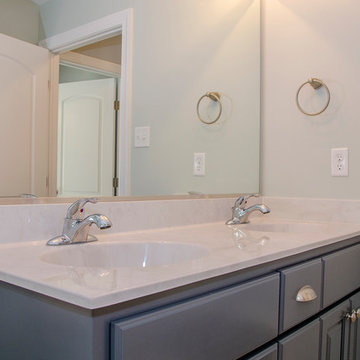
Compact master bathroom with a single vanity. The vanity features blue cabinets
Small rural family bathroom in Richmond with raised-panel cabinets, blue cabinets, an alcove bath, a shower/bath combination, a one-piece toilet, blue walls, laminate floors, an integrated sink, laminate worktops, beige floors, a shower curtain and white worktops.
Small rural family bathroom in Richmond with raised-panel cabinets, blue cabinets, an alcove bath, a shower/bath combination, a one-piece toilet, blue walls, laminate floors, an integrated sink, laminate worktops, beige floors, a shower curtain and white worktops.
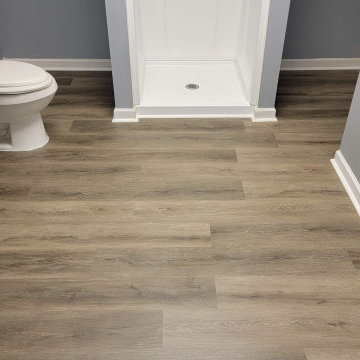
quick install the luxury vinyl plank.
Photo of a small classic bathroom in Atlanta with laminate floors, grey floors and an enclosed toilet.
Photo of a small classic bathroom in Atlanta with laminate floors, grey floors and an enclosed toilet.
Design ideas for a small beach style ensuite bathroom in Miami with shaker cabinets, grey cabinets, an alcove bath, a shower/bath combination, a one-piece toilet, white tiles, ceramic tiles, white walls, laminate floors, an integrated sink, grey floors, a sliding door and white worktops.
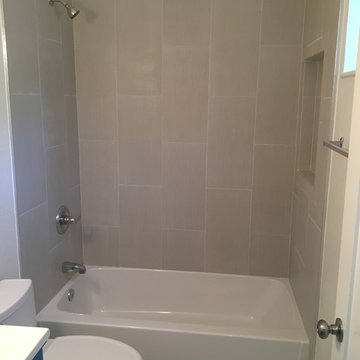
Design ideas for a small contemporary shower room bathroom in Orange County with recessed-panel cabinets, white cabinets, an alcove bath, an alcove shower, a one-piece toilet, white walls, laminate floors, a built-in sink, solid surface worktops, grey floors, white worktops and a sliding door.
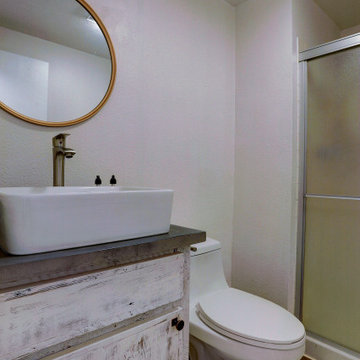
This economical bathroom renovation was done by refacing the existing bathroom cabinets in barn wood and creating a custom granite-like vanity top with epoxy . The granite company that installed the granite counters in the kitchen exclaimed repeatedly during their installation how amazing both vanities in the bathroom were!
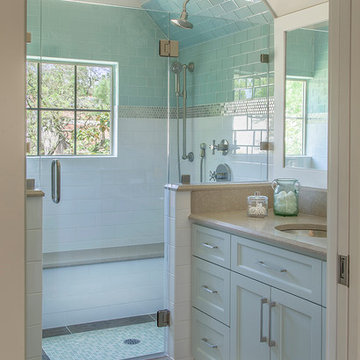
Photo of a small contemporary shower room bathroom in Houston with white cabinets, an alcove shower, white walls, laminate floors, a submerged sink, engineered stone worktops, brown floors, a hinged door, beige worktops, shaker cabinets, green tiles and metro tiles.
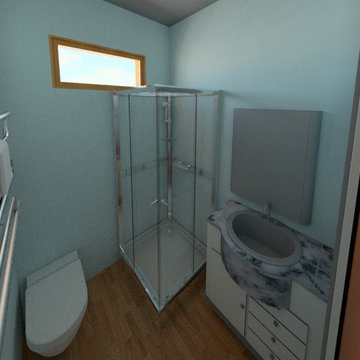
I placed a standup shower due tot eh space restraints.
This is an example of a small shower room bathroom in Milwaukee with flat-panel cabinets, white cabinets, a corner shower, a one-piece toilet, grey tiles, marble tiles, blue walls, laminate floors, a built-in sink and marble worktops.
This is an example of a small shower room bathroom in Milwaukee with flat-panel cabinets, white cabinets, a corner shower, a one-piece toilet, grey tiles, marble tiles, blue walls, laminate floors, a built-in sink and marble worktops.
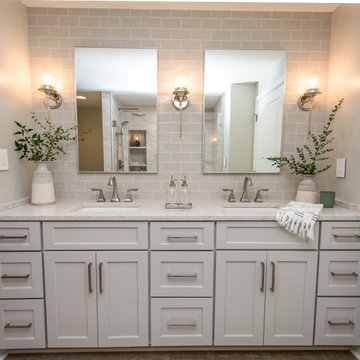
Master bathroom vanity remodel with new lighting fixtures, placement and tile backsplash.
Photo of a small traditional ensuite bathroom in Nashville with shaker cabinets, white cabinets, an alcove shower, grey tiles, glass tiles, grey walls, laminate floors, a submerged sink, quartz worktops, brown floors, a hinged door and white worktops.
Photo of a small traditional ensuite bathroom in Nashville with shaker cabinets, white cabinets, an alcove shower, grey tiles, glass tiles, grey walls, laminate floors, a submerged sink, quartz worktops, brown floors, a hinged door and white worktops.
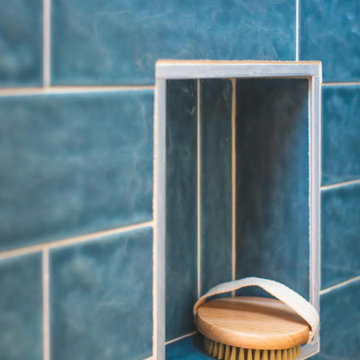
This Tiny Home has a unique shower structure that points out over the tongue of the tiny house trailer. This provides much more room to the entire bathroom and centers the beautiful shower so that it is what you see looking through the bathroom door. The gorgeous blue tile is hit with natural sunlight from above allowed in to nurture the ferns by way of clear roofing. Yes, there is a skylight in the shower and plants making this shower conveniently located in your bathroom feel like an outdoor shower. It has a large rounded sliding glass door that lets the space feel open and well lit. There is even a frosted sliding pocket door that also lets light pass back and forth. There are built-in shelves to conserve space making the shower, bathroom, and thus the tiny house, feel larger, open and airy.
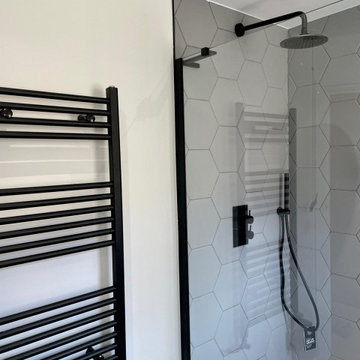
This is an example of a small victorian ensuite bathroom in London with a corner shower, a one-piece toilet, grey tiles, white walls, laminate floors, granite worktops, grey floors, a hinged door, a single sink and a floating vanity unit.
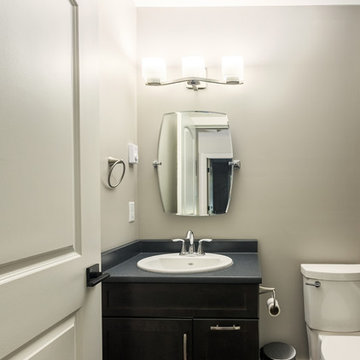
Quaint, red guest cottage with an expansive covered front porch and farmhouse style red siding and window trim.
Photos by Brice Ferre
Photo of a small classic ensuite bathroom in Vancouver with shaker cabinets, dark wood cabinets, laminate worktops, grey worktops, a two-piece toilet, grey walls, laminate floors, a built-in sink and brown floors.
Photo of a small classic ensuite bathroom in Vancouver with shaker cabinets, dark wood cabinets, laminate worktops, grey worktops, a two-piece toilet, grey walls, laminate floors, a built-in sink and brown floors.
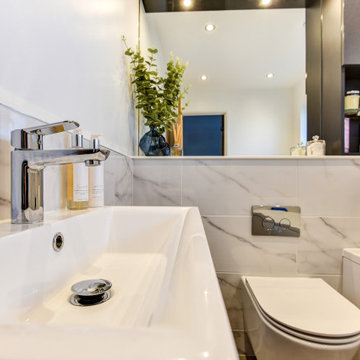
Relaxing Bathroom in Horsham, West Sussex
Marble tiling, contemporary furniture choices and ambient lighting create a spa-like bathroom space for this Horsham client.
The Brief
Our Horsham-based bathroom designer Martin was tasked with creating a new layout as well as implementing a relaxing and spa-like feel in this Horsham bathroom.
Within the compact space, Martin had to incorporate plenty of storage and some nice features to make the room feel inviting, but not cluttered in any way.
It was clear a unique layout and design were required to achieve all elements of this brief.
Design Elements
A unique design is exactly what Martin has conjured for this client.
The most impressive part of the design is the storage and mirror area at the rear of the room. A clever combination of Graphite Grey Mereway furniture has been used above the ledge area to provide this client with hidden away storage, a large mirror area and a space to store some bathing essentials.
This area also conceals some of the ambient, spa-like features within this room.
A concealed cistern is fitted behind white marble tiles, whilst a niche adds further storage for bathing items. Discrete downlights are fitted above the mirror and within the tiled niche area to create a nice ambience to the room.
Special Inclusions
A larger bath was a key requirement of the brief, and so Martin has incorporated a large designer-style bath ideal for relaxing. Around the bath area are plenty of places for decorative items.
Opposite, a smaller wall-hung unit provides additional storage and is also equipped with an integrated sink, in the same Graphite Grey finish.
Project Highlight
The numerous decorative areas are a great highlight of this project.
Each add to the relaxing ambience of this bathroom and provide a place to store decorative items that contribute to the spa-like feel. They also highlight the great thought that has gone into the design of this space.
The End Result
The result is a bathroom that delivers upon all the requirements of this client’s brief and more. This project is also a great example of what can be achieved within a compact bathroom space, and what can be achieved with a well-thought-out design.
If you are seeking a transformation to your bathroom space, discover how our expert designers can create a great design that meets all your requirements.
To arrange a free design appointment visit a showroom or book an appointment now!
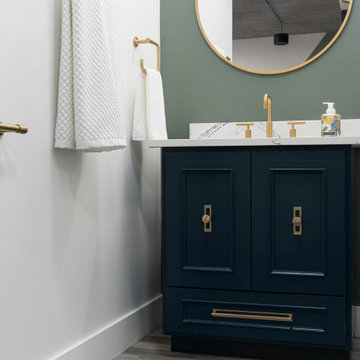
Modern Glam style
This is an example of a small modern bathroom in Columbus with recessed-panel cabinets, blue cabinets, green walls, laminate floors, a submerged sink, engineered stone worktops, grey floors, white worktops, a single sink and a freestanding vanity unit.
This is an example of a small modern bathroom in Columbus with recessed-panel cabinets, blue cabinets, green walls, laminate floors, a submerged sink, engineered stone worktops, grey floors, white worktops, a single sink and a freestanding vanity unit.
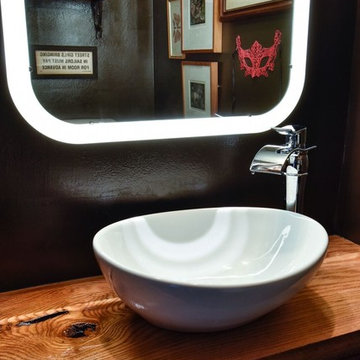
Felicia Evans Photography
Inspiration for a small bohemian shower room bathroom in DC Metro with a two-piece toilet, black walls, laminate floors, a vessel sink, wooden worktops and brown floors.
Inspiration for a small bohemian shower room bathroom in DC Metro with a two-piece toilet, black walls, laminate floors, a vessel sink, wooden worktops and brown floors.
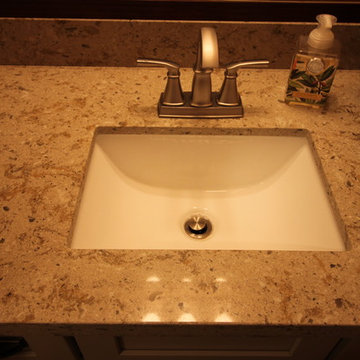
Medallion Cabinets in Chai Latte Shaker with Pental Quartz Countertop in Cappuccino. Laminate Flooring with Brushed Pewter Knobs and Cup Pulls to tie it all together.
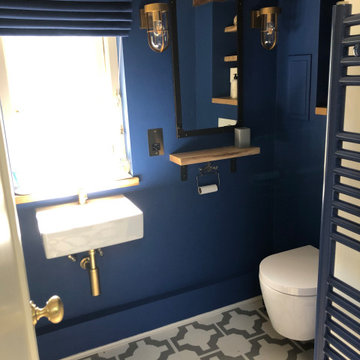
This is an example of a small industrial ensuite bathroom in Sussex with a built-in shower, a one-piece toilet, laminate floors, a sliding door and a floating vanity unit.
Small Bathroom with Laminate Floors Ideas and Designs
11

 Shelves and shelving units, like ladder shelves, will give you extra space without taking up too much floor space. Also look for wire, wicker or fabric baskets, large and small, to store items under or next to the sink, or even on the wall.
Shelves and shelving units, like ladder shelves, will give you extra space without taking up too much floor space. Also look for wire, wicker or fabric baskets, large and small, to store items under or next to the sink, or even on the wall.  The sink, the mirror, shower and/or bath are the places where you might want the clearest and strongest light. You can use these if you want it to be bright and clear. Otherwise, you might want to look at some soft, ambient lighting in the form of chandeliers, short pendants or wall lamps. You could use accent lighting around your bath in the form to create a tranquil, spa feel, as well.
The sink, the mirror, shower and/or bath are the places where you might want the clearest and strongest light. You can use these if you want it to be bright and clear. Otherwise, you might want to look at some soft, ambient lighting in the form of chandeliers, short pendants or wall lamps. You could use accent lighting around your bath in the form to create a tranquil, spa feel, as well. 