Small Bathroom with Laminate Floors Ideas and Designs
Refine by:
Budget
Sort by:Popular Today
241 - 260 of 836 photos
Item 1 of 3
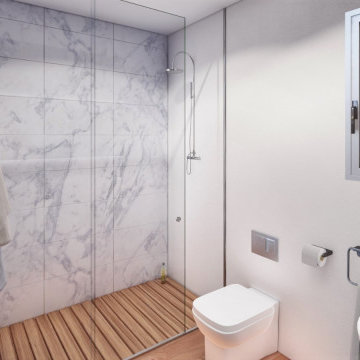
Baño de planta baja con ducha amplia.
Inspiration for a small contemporary shower room bathroom in Barcelona with open cabinets, white cabinets, a built-in shower, a one-piece toilet, grey tiles, ceramic tiles, white walls, laminate floors, a vessel sink, wooden worktops, brown floors, a hinged door, brown worktops, a single sink and a floating vanity unit.
Inspiration for a small contemporary shower room bathroom in Barcelona with open cabinets, white cabinets, a built-in shower, a one-piece toilet, grey tiles, ceramic tiles, white walls, laminate floors, a vessel sink, wooden worktops, brown floors, a hinged door, brown worktops, a single sink and a floating vanity unit.
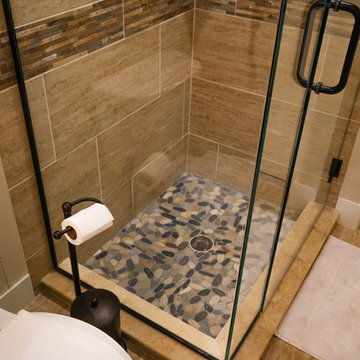
Photo of a small classic shower room bathroom in Other with shaker cabinets, dark wood cabinets, a corner shower, a two-piece toilet, beige tiles, porcelain tiles, white walls, laminate floors, a submerged sink, quartz worktops, beige floors, a hinged door and beige worktops.
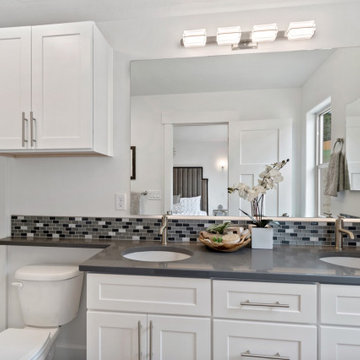
Master bathroom
Inspiration for a small traditional ensuite bathroom with shaker cabinets, white cabinets, a built in vanity unit, a walk-in shower, multi-coloured tiles, mosaic tiles, engineered stone worktops, grey worktops, double sinks, a one-piece toilet, white walls, laminate floors, a submerged sink, grey floors and a shower curtain.
Inspiration for a small traditional ensuite bathroom with shaker cabinets, white cabinets, a built in vanity unit, a walk-in shower, multi-coloured tiles, mosaic tiles, engineered stone worktops, grey worktops, double sinks, a one-piece toilet, white walls, laminate floors, a submerged sink, grey floors and a shower curtain.
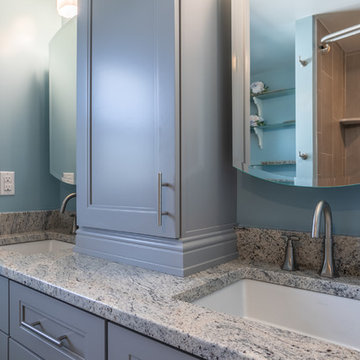
Design ideas for a small contemporary ensuite bathroom in Philadelphia with shaker cabinets, grey cabinets, laminate floors, granite worktops, brown floors and grey worktops.
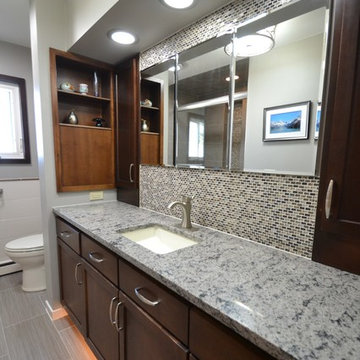
Revisions Interior Design
Inspiration for a small classic ensuite bathroom in Charlotte with flat-panel cabinets, dark wood cabinets, an alcove bath, a shower/bath combination, a one-piece toilet, grey tiles, metro tiles, grey walls, laminate floors, a built-in sink, quartz worktops, grey floors and a sliding door.
Inspiration for a small classic ensuite bathroom in Charlotte with flat-panel cabinets, dark wood cabinets, an alcove bath, a shower/bath combination, a one-piece toilet, grey tiles, metro tiles, grey walls, laminate floors, a built-in sink, quartz worktops, grey floors and a sliding door.
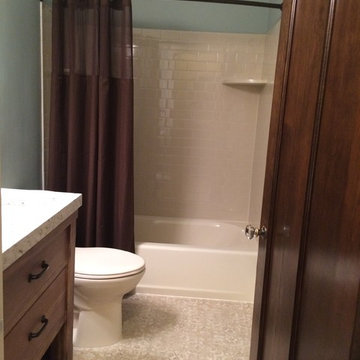
Photo of a small farmhouse family bathroom in Cleveland with open cabinets, light wood cabinets, an alcove bath, a shower/bath combination, a two-piece toilet, white tiles, metro tiles, blue walls, laminate floors, a submerged sink and quartz worktops.
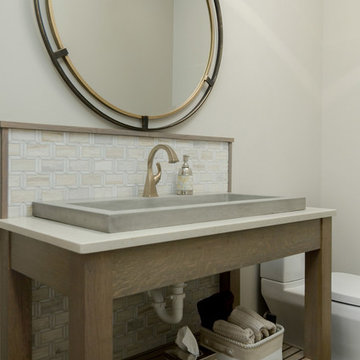
Photo Credit: Red Pine Photography
Inspiration for a small beach style bathroom in Minneapolis with freestanding cabinets, a wall mounted toilet, beige tiles, ceramic tiles, grey walls, laminate floors, a vessel sink, solid surface worktops, brown floors and beige worktops.
Inspiration for a small beach style bathroom in Minneapolis with freestanding cabinets, a wall mounted toilet, beige tiles, ceramic tiles, grey walls, laminate floors, a vessel sink, solid surface worktops, brown floors and beige worktops.
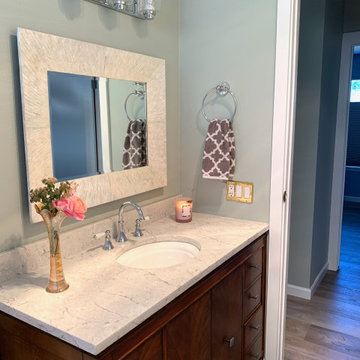
Inspiration for a small ensuite bathroom in Portland with freestanding cabinets, brown cabinets, an alcove bath, an alcove shower, a two-piece toilet, grey walls, laminate floors, a submerged sink, engineered stone worktops, grey floors, a shower curtain, beige worktops, a single sink and a freestanding vanity unit.
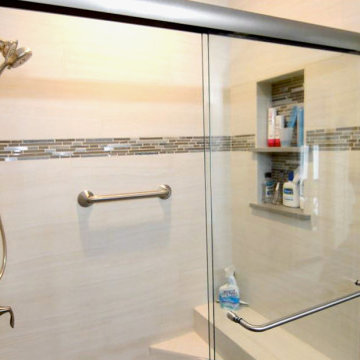
Bringing this condo’s full potential out with modernization and practicality took creativity and thoughtfulness. In this full remodel we chose matching quartz countertops in a style that replicates concrete, throughout for continuity. Beginning in the kitchen we changed the layout and floorplan for a more spacious, open concept. White shaker cabinets with custom soffits to fit the cabinetry seamlessly. Continuing the concrete looking countertops up, utilizing the same quarts material for simplicity and practicality in the smaller space. A white unequal quartz sink, with a brushed nickel faucet matching the brushed nickel cabinet hardware. Brand new custom lighting design, and a built-in wine fridge into the peninsula, finish off this kitchen renovation. A quick update of the fireplace and television nook area to update its features to blend in with the new kitchen. Moving on to the bathrooms, white shaker cabinets, matching concrete look quarts countertops, and the bushed nickel plumbing fixtures and hardware were used throughout to match the kitchen’s update, all for continuity and cost efficiency for the client. Custom beveled glass mirrors top off the vanities in the bathrooms. In both the master and guest bathrooms we used a commercially rated 12”x24” porcelain tile to mimic vein cut travertine. Choosing to place it in a stagger set pattern up to the ceiling brings a modern feel to a classic look. Adding a 4” glass and natural slate mosaic accent band for design, and acrylic grout used for easy maintenance. A single niche was built into the guest bath, while a double niche was inset into the master bath’s shower. Also in the master bath, a bench seat and foot rest were added, along with a brushed nickel grab bar for ease of maneuvering and personal care. Seamlessly bringing the rooms together from the complete downstairs area, up through the stairwell, hallways and bathrooms, a waterproof laminate with a wood texture and coloring was used to both warm up the feel of the house, and help the transitional flow between spaces.
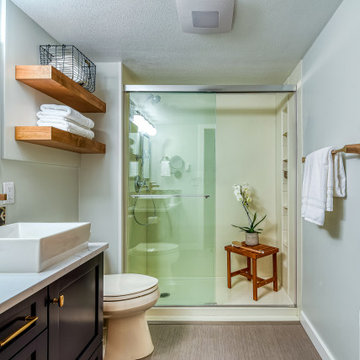
60 sq ft bathroom with custom cabinets a double vanity, floating shelves, and vessel sinks.
Inspiration for a small traditional ensuite bathroom in Portland with shaker cabinets, blue cabinets, all types of shower, a two-piece toilet, grey tiles, cement tiles, grey walls, laminate floors, a vessel sink, quartz worktops, grey floors, a sliding door, white worktops, double sinks, a built in vanity unit, all types of ceiling and all types of wall treatment.
Inspiration for a small traditional ensuite bathroom in Portland with shaker cabinets, blue cabinets, all types of shower, a two-piece toilet, grey tiles, cement tiles, grey walls, laminate floors, a vessel sink, quartz worktops, grey floors, a sliding door, white worktops, double sinks, a built in vanity unit, all types of ceiling and all types of wall treatment.
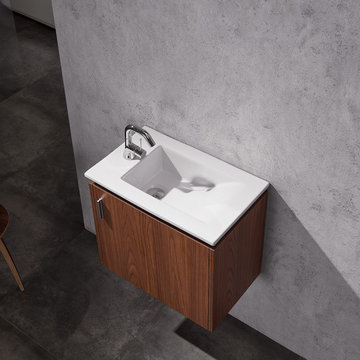
The Novara vanity collection is comprised of soft-closing drawers and doors, flat style closures and durable acrylic drop-in sink.
Featured: Vinnova Thomas 22" Vanity
Color: Laminate veneer Walnut finish
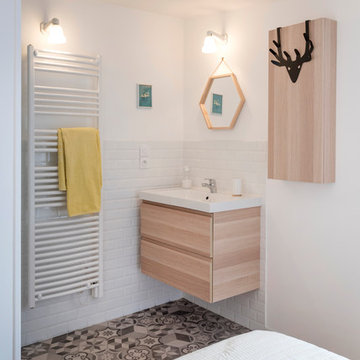
Crédit photos : Sabine Serrad
Inspiration for a small scandinavian shower room bathroom in Lyon with beaded cabinets, light wood cabinets, an alcove shower, white tiles, metro tiles, white walls, laminate floors, a built-in sink, granite worktops, beige floors and white worktops.
Inspiration for a small scandinavian shower room bathroom in Lyon with beaded cabinets, light wood cabinets, an alcove shower, white tiles, metro tiles, white walls, laminate floors, a built-in sink, granite worktops, beige floors and white worktops.
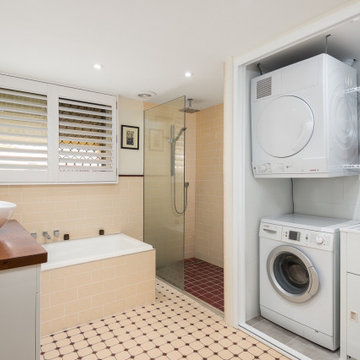
Photo of a small modern ensuite wet room bathroom in Other with louvered cabinets, white cabinets, a built-in bath, a one-piece toilet, pink tiles, ceramic tiles, pink walls, laminate floors, a vessel sink, wooden worktops, pink floors, an open shower, a laundry area, a single sink and a freestanding vanity unit.
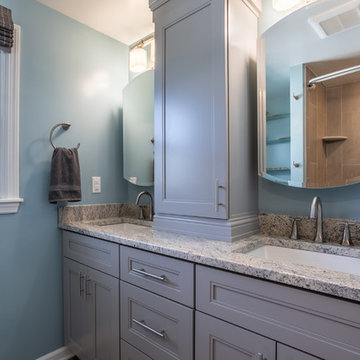
This is an example of a small contemporary ensuite bathroom in Philadelphia with shaker cabinets, grey cabinets, laminate floors, granite worktops, brown floors and grey worktops.
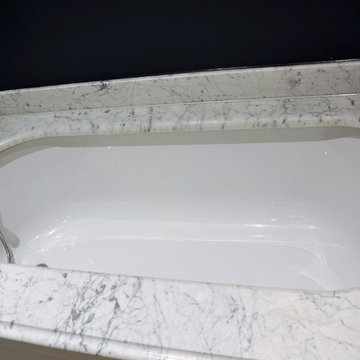
Jonathan Rossington 30mm Carrara Marble bath Suuround with external Ogee edge and half bullnose internal Edge.
100mm Upstand also in carrara marble.
This is an example of a small traditional family bathroom in London with shaker cabinets, grey cabinets, a freestanding bath, blue tiles, blue walls, laminate floors, marble worktops, brown floors and white worktops.
This is an example of a small traditional family bathroom in London with shaker cabinets, grey cabinets, a freestanding bath, blue tiles, blue walls, laminate floors, marble worktops, brown floors and white worktops.
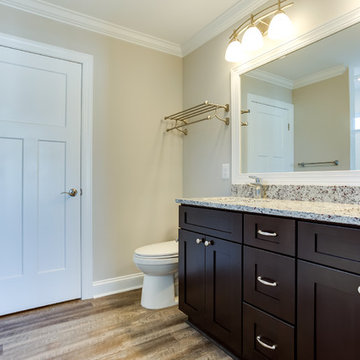
This is an example of a small traditional shower room bathroom in Other with shaker cabinets, dark wood cabinets, an alcove bath, an alcove shower, a two-piece toilet, beige walls, laminate floors, a submerged sink, granite worktops, brown floors and a shower curtain.
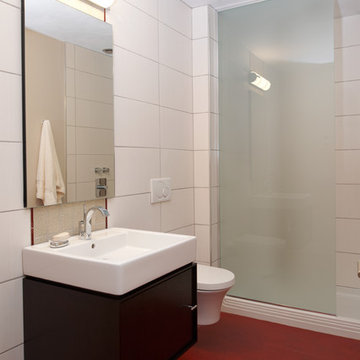
- Interior Designer: InUnison Design, Inc. - Christine Frisk
- Architect: TE Studio Ltd. - Tim Eian
- Builder: Moore Construction Services
Photo of a small contemporary shower room bathroom in Minneapolis with flat-panel cabinets, dark wood cabinets, an alcove shower, a wall mounted toilet, white tiles, ceramic tiles, white walls, laminate floors, an integrated sink, quartz worktops, red floors and a hinged door.
Photo of a small contemporary shower room bathroom in Minneapolis with flat-panel cabinets, dark wood cabinets, an alcove shower, a wall mounted toilet, white tiles, ceramic tiles, white walls, laminate floors, an integrated sink, quartz worktops, red floors and a hinged door.
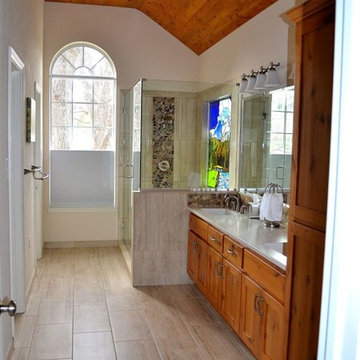
Small rustic ensuite bathroom in Austin with shaker cabinets, medium wood cabinets, a corner shower, pebble tiles, white walls, laminate floors, a submerged sink, laminate worktops, beige floors and a hinged door.
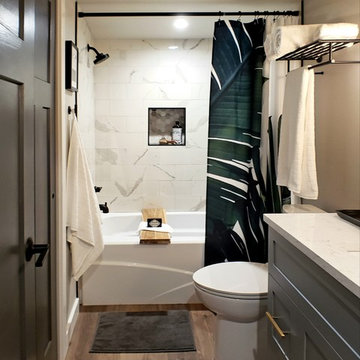
Inspiration for a small classic family bathroom in Seattle with shaker cabinets, grey cabinets, an alcove bath, an alcove shower, a two-piece toilet, grey walls, laminate floors, a submerged sink, engineered stone worktops, brown floors, a shower curtain and white worktops.
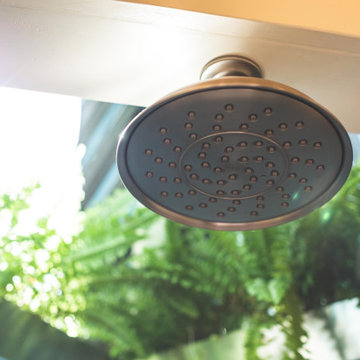
This tiny home has a very unique and spacious bathroom with an indoor shower that feels like an outdoor shower. The triangular cut mango slab with the vessel sink conserves space while looking sleek and elegant, and the shower has not been stuck in a corner but instead is constructed as a whole new corner to the room! Yes, this bathroom has five right angles. Sunlight from the sunroof above fills the whole room. A curved glass shower door, as well as a frosted glass bathroom door, allows natural light to pass from one room to another. Ferns grow happily in the moisture and light from the shower.
This contemporary, costal Tiny Home features a bathroom with a shower built out over the tongue of the trailer it sits on saving space and creating space in the bathroom. This shower has it's own clear roofing giving the shower a skylight. This allows tons of light to shine in on the beautiful blue tiles that shape this corner shower. Stainless steel planters hold ferns giving the shower an outdoor feel. With sunlight, plants, and a rain shower head above the shower, it is just like an outdoor shower only with more convenience and privacy. The curved glass shower door gives the whole tiny home bathroom a bigger feel while letting light shine through to the rest of the bathroom. The blue tile shower has niches; built-in shower shelves to save space making your shower experience even better. The frosted glass pocket door also allows light to shine through.
Small Bathroom with Laminate Floors Ideas and Designs
13

 Shelves and shelving units, like ladder shelves, will give you extra space without taking up too much floor space. Also look for wire, wicker or fabric baskets, large and small, to store items under or next to the sink, or even on the wall.
Shelves and shelving units, like ladder shelves, will give you extra space without taking up too much floor space. Also look for wire, wicker or fabric baskets, large and small, to store items under or next to the sink, or even on the wall.  The sink, the mirror, shower and/or bath are the places where you might want the clearest and strongest light. You can use these if you want it to be bright and clear. Otherwise, you might want to look at some soft, ambient lighting in the form of chandeliers, short pendants or wall lamps. You could use accent lighting around your bath in the form to create a tranquil, spa feel, as well.
The sink, the mirror, shower and/or bath are the places where you might want the clearest and strongest light. You can use these if you want it to be bright and clear. Otherwise, you might want to look at some soft, ambient lighting in the form of chandeliers, short pendants or wall lamps. You could use accent lighting around your bath in the form to create a tranquil, spa feel, as well. 