Small Bathroom with Laminate Floors Ideas and Designs
Refine by:
Budget
Sort by:Popular Today
221 - 240 of 836 photos
Item 1 of 3
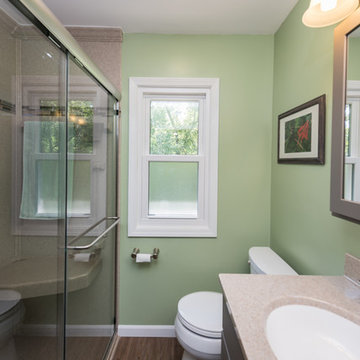
This compact bathroom feels more spacious, with open shelving for towels and a new walk-in shower. Glass doors visually open up the space and showcase the Onyx solid surface shower surround and beautiful accent tile. A built in linen closet feels modern, with a crisp white trim framing the cool gray doors. A banjo vanity top creates space for the door and more room for the sink. The countertop is solid surface Onyx to match the shower, with an integrated sink for simple cleaning. Light green wall color feels fresh and calm against the white and gray finishes.
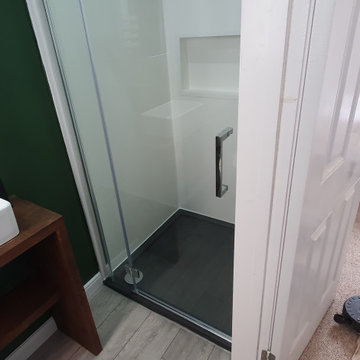
The client brief was to update a very small en-suite bathroom that had been problematic since installation from another building company. On rip out we discovered that the drainage had not been installed correctly and had to remedied before any refit took place. The client had a good idea of what they required from the off set and we met there expectations in full.
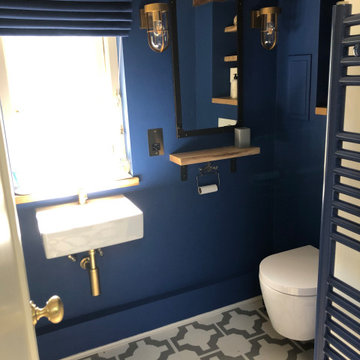
This is an example of a small industrial ensuite bathroom in Sussex with a built-in shower, a one-piece toilet, laminate floors, a sliding door and a floating vanity unit.
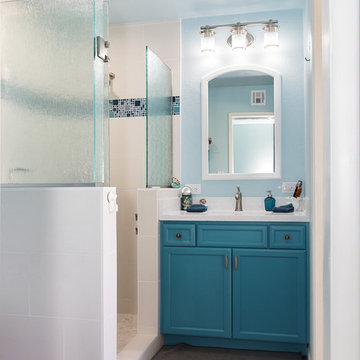
Photo of a small classic ensuite bathroom in Phoenix with shaker cabinets, blue cabinets, an alcove bath, a corner shower, a one-piece toilet, grey tiles, porcelain tiles, white walls, laminate floors, a submerged sink, engineered stone worktops, grey floors, a hinged door and white worktops.
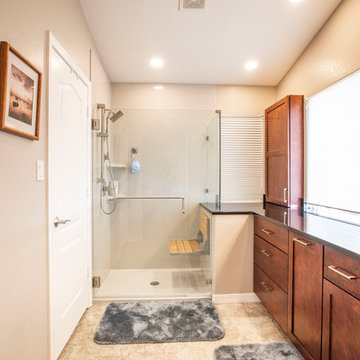
In this we remodel, we completed an updated look to the kitchen, and changed the master bathroom completely! We worked with our client to discuss her needs fully and created the beautiful kitchen and master bathroom in this collection of photos.
Poulin Design Center
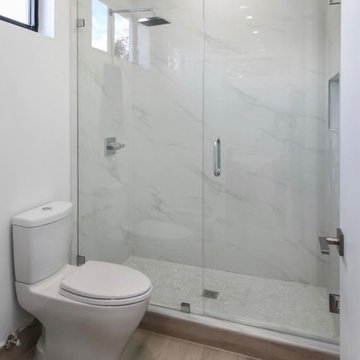
White Carrera Tile Backsplash, Water resistance laminate flooring, custom vanity with quartz counter, walking shower , frameless shower door
Design ideas for a small modern ensuite bathroom in San Francisco with flat-panel cabinets, brown cabinets, a freestanding bath, a one-piece toilet, white tiles, ceramic tiles, multi-coloured walls, laminate floors, a submerged sink, engineered stone worktops, multi-coloured floors, a hinged door and multi-coloured worktops.
Design ideas for a small modern ensuite bathroom in San Francisco with flat-panel cabinets, brown cabinets, a freestanding bath, a one-piece toilet, white tiles, ceramic tiles, multi-coloured walls, laminate floors, a submerged sink, engineered stone worktops, multi-coloured floors, a hinged door and multi-coloured worktops.
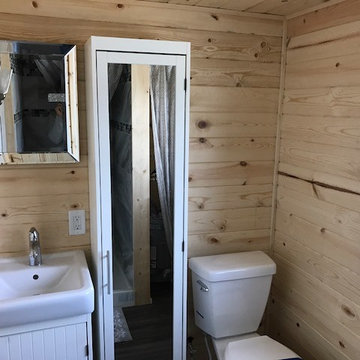
HPDG, Inc.
Photo of a small country ensuite bathroom in Sacramento with white cabinets, a one-piece toilet, black and white tiles, ceramic tiles, brown walls, laminate floors, an integrated sink, grey floors and a shower curtain.
Photo of a small country ensuite bathroom in Sacramento with white cabinets, a one-piece toilet, black and white tiles, ceramic tiles, brown walls, laminate floors, an integrated sink, grey floors and a shower curtain.
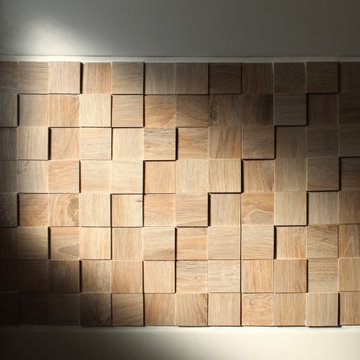
Photo of a small modern ensuite bathroom in Marseille with flat-panel cabinets, white cabinets, a one-piece toilet, white tiles, mosaic tiles, white walls, laminate floors, a submerged sink, laminate worktops, brown floors, a shower curtain and white worktops.
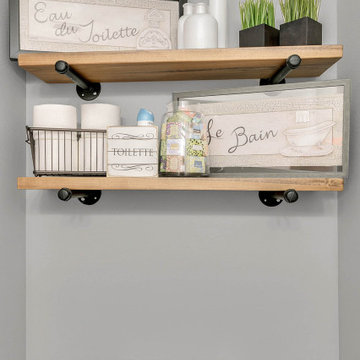
Molly's Marketplace handcrafted these custom shelves to fit our client's space perfectly.
This is an example of a small rustic shower room bathroom in Orlando with shaker cabinets, brown cabinets, a two-piece toilet, grey tiles, grey walls, laminate floors, an integrated sink, quartz worktops, brown floors and white worktops.
This is an example of a small rustic shower room bathroom in Orlando with shaker cabinets, brown cabinets, a two-piece toilet, grey tiles, grey walls, laminate floors, an integrated sink, quartz worktops, brown floors and white worktops.
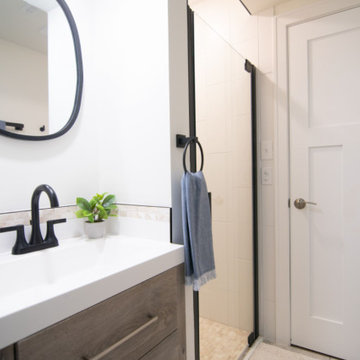
A basement bathroom remodel turned dingy to light and bright spa! This was a quick and easy bathroom flip done so on a budget.
Inspiration for a small classic shower room bathroom in Minneapolis with shaker cabinets, brown cabinets, an alcove shower, a wall mounted toilet, white tiles, ceramic tiles, white walls, laminate floors, a submerged sink, engineered stone worktops, beige floors, a hinged door, white worktops, a single sink and a freestanding vanity unit.
Inspiration for a small classic shower room bathroom in Minneapolis with shaker cabinets, brown cabinets, an alcove shower, a wall mounted toilet, white tiles, ceramic tiles, white walls, laminate floors, a submerged sink, engineered stone worktops, beige floors, a hinged door, white worktops, a single sink and a freestanding vanity unit.
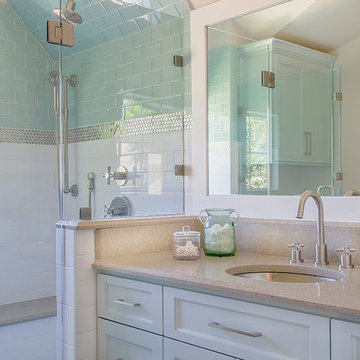
Inspiration for a small contemporary shower room bathroom in Houston with white cabinets, an alcove shower, white walls, laminate floors, a submerged sink, engineered stone worktops, brown floors, a hinged door, beige worktops, shaker cabinets, green tiles and metro tiles.
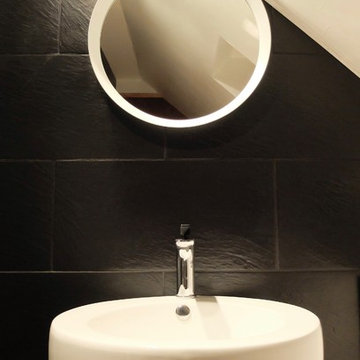
MMCC Architecture
Small modern shower room bathroom in Paris with beaded cabinets, white cabinets, an alcove shower, black tiles, slate tiles, black walls, laminate floors, a built-in sink, laminate worktops, beige floors and a hinged door.
Small modern shower room bathroom in Paris with beaded cabinets, white cabinets, an alcove shower, black tiles, slate tiles, black walls, laminate floors, a built-in sink, laminate worktops, beige floors and a hinged door.
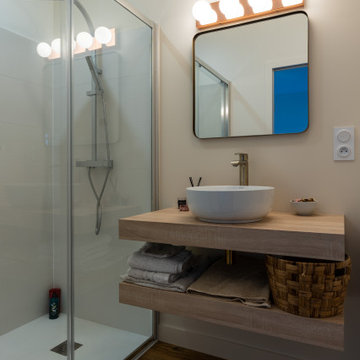
A la base de ce projet, des plans d'une maison contemporaine.
Nos clients désiraient une ambiance chaleureuse, colorée aux volumes familiaux.
Place à la visite ...
Une fois la porte d'entrée passée, nous entrons dans une belle entrée habillée d'un magnifique papier peint bleu aux motifs dorés représentant la feuille du gingko. Au sol, un parquet chêne naturel filant sur l'ensemble de la pièce de vie.
Allons découvrir cet espace de vie. Une grande pièce lumineuse nous ouvre les bras, elle est composée d'une partie salon, une partie salle à manger cuisine, séparée par un escalier architectural.
Nos clients désiraient une cuisine familiale, pratique mais pure car elle est ouverte sur le reste de la pièce de vie. Nous avons opté pour un modèle blanc mat, avec de nombreux rangements toute hauteur, des armoires dissimulant l'ensemble des appareils de cuisine. Un très grand îlot central et une crédence miroir pour être toujours au contact de ses convives.
Côté ambiance, nous avons créé une boîte colorée dans un ton terracotta rosé, en harmonie avec le carrelage de sol, très beau modèle esprit carreaux vieilli.
La salle à manger se trouve dans le prolongement de la cuisine, une table en céramique noire entourée de chaises design en bois. Au sol nous retrouvons le parquet de l'entrée.
L'escalier, pièce centrale de la pièce, mit en valeur par le papier peint gingko bleu intense. L'escalier a été réalisé sur mesure, mélange de métal et de bois naturel.
Dans la continuité, nous trouvons le salon, lumineux grâce à ces belles ouvertures donnant sur le jardin. Cet espace se devait d'être épuré et pratique pour cette famille de 4 personnes. Nous avons dessiné un meuble sur mesure toute hauteur permettant d'y placer la télévision, l'espace bar, et de nombreux rangements. Une finition laque mate dans un bleu profond reprenant les codes de l'entrée.
Restons au rez-de-chaussée, je vous emmène dans la suite parentale, baignée de lumière naturelle, le sol est le même que le reste des pièces. La chambre se voulait comme une suite d'hôtel, nous avons alors repris ces codes : un papier peint panoramique en tête de lit, de beaux luminaires, un espace bureau, deux fauteuils et un linge de lit neutre.
Entre la chambre et la salle de bains, nous avons aménagé un grand dressing sur mesure, rehaussé par une couleur chaude et dynamique appliquée sur l'ensemble des murs et du plafond.
La salle de bains, espace zen, doux. Composée d'une belle douche colorée, d'un meuble vasque digne d'un hôtel, et d'une magnifique baignoire îlot, permettant de bons moments de détente.
Dernière pièce du rez-de-chaussée, la chambre d'amis et sa salle d'eau. Nous avons créé une ambiance douce, fraiche et lumineuse. Un grand papier peint panoramique en tête de lit et le reste des murs peints dans un vert d'eau, le tout habillé par quelques touches de rotin. La salle d'eau se voulait en harmonie, un carrelage imitation parquet foncé, et des murs clairs pour cette pièce aveugle.
Suivez-moi à l'étage...
Une première chambre à l'ambiance colorée inspirée des blocs de construction Lego. Nous avons joué sur des formes géométriques pour créer des espaces et apporter du dynamisme. Ici aussi, un dressing sur mesure a été créé.
La deuxième chambre, est plus douce mais aussi traitée en Color zoning avec une tête de lit toute en rondeurs.
Les deux salles d'eau ont été traitées avec du grès cérame imitation terrazzo, un modèle bleu pour la première et orangé pour la deuxième.
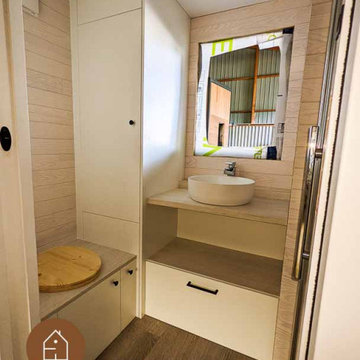
Conception d'une salle d'eau dans un petit espace, cette salle d'eau dispose d'une douche en 120x80, d'un toilette sèche, et divers rangements.
Photo of a small modern grey and white shower room bathroom in Bordeaux with recessed-panel cabinets, white cabinets, a built-in shower, a one-piece toilet, white walls, laminate floors, a built-in sink, laminate worktops, brown floors, a hinged door, beige worktops, a single sink, a built in vanity unit, a coffered ceiling and tongue and groove walls.
Photo of a small modern grey and white shower room bathroom in Bordeaux with recessed-panel cabinets, white cabinets, a built-in shower, a one-piece toilet, white walls, laminate floors, a built-in sink, laminate worktops, brown floors, a hinged door, beige worktops, a single sink, a built in vanity unit, a coffered ceiling and tongue and groove walls.
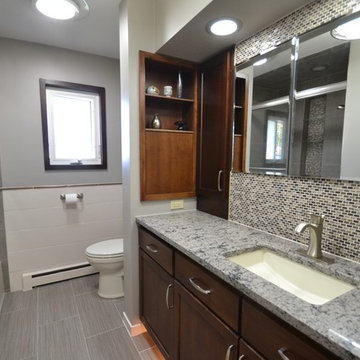
Revisions Interior Design
Design ideas for a small classic ensuite bathroom in Charlotte with flat-panel cabinets, dark wood cabinets, an alcove bath, a shower/bath combination, a one-piece toilet, grey tiles, metro tiles, grey walls, laminate floors, a built-in sink, quartz worktops, grey floors and a sliding door.
Design ideas for a small classic ensuite bathroom in Charlotte with flat-panel cabinets, dark wood cabinets, an alcove bath, a shower/bath combination, a one-piece toilet, grey tiles, metro tiles, grey walls, laminate floors, a built-in sink, quartz worktops, grey floors and a sliding door.
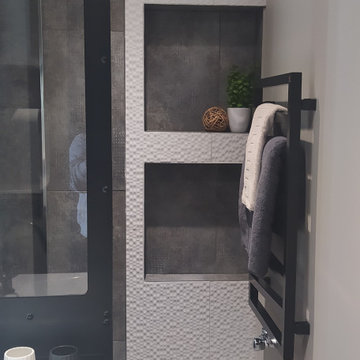
Small modern grey and white shower room bathroom in Lyon with white cabinets, a built-in shower, grey tiles, porcelain tiles, grey walls, laminate floors, a wall-mounted sink, tiled worktops, beige floors, an open shower, grey worktops, a wall niche and a single sink.
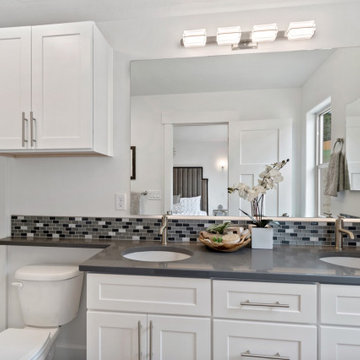
Master bathroom
Inspiration for a small traditional ensuite bathroom with shaker cabinets, white cabinets, a built in vanity unit, a walk-in shower, multi-coloured tiles, mosaic tiles, engineered stone worktops, grey worktops, double sinks, a one-piece toilet, white walls, laminate floors, a submerged sink, grey floors and a shower curtain.
Inspiration for a small traditional ensuite bathroom with shaker cabinets, white cabinets, a built in vanity unit, a walk-in shower, multi-coloured tiles, mosaic tiles, engineered stone worktops, grey worktops, double sinks, a one-piece toilet, white walls, laminate floors, a submerged sink, grey floors and a shower curtain.
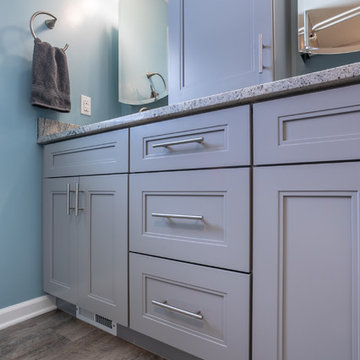
Inspiration for a small contemporary ensuite bathroom in Philadelphia with shaker cabinets, grey cabinets, laminate floors, granite worktops, brown floors and grey worktops.
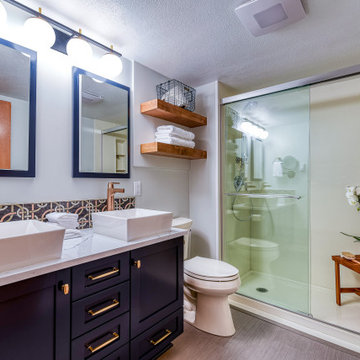
60 sq ft bathroom with custom cabinets a double vanity, floating shelves, and vessel sinks.
This is an example of a small traditional grey and white ensuite bathroom in Portland with shaker cabinets, blue cabinets, all types of shower, a two-piece toilet, grey tiles, cement tiles, grey walls, laminate floors, a vessel sink, quartz worktops, grey floors, a sliding door, white worktops, double sinks, a built in vanity unit, all types of ceiling and all types of wall treatment.
This is an example of a small traditional grey and white ensuite bathroom in Portland with shaker cabinets, blue cabinets, all types of shower, a two-piece toilet, grey tiles, cement tiles, grey walls, laminate floors, a vessel sink, quartz worktops, grey floors, a sliding door, white worktops, double sinks, a built in vanity unit, all types of ceiling and all types of wall treatment.
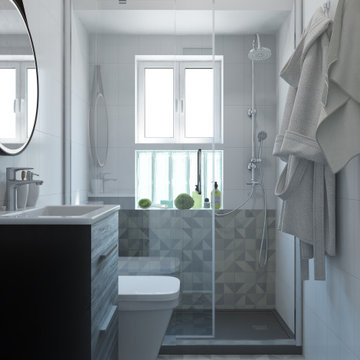
Proyecto de interiorismo y reforma de este inmueble que estaba en malas condiciones y anticuado, para ser gestionado como alquiler residencial o habitacional.
Small Bathroom with Laminate Floors Ideas and Designs
12

 Shelves and shelving units, like ladder shelves, will give you extra space without taking up too much floor space. Also look for wire, wicker or fabric baskets, large and small, to store items under or next to the sink, or even on the wall.
Shelves and shelving units, like ladder shelves, will give you extra space without taking up too much floor space. Also look for wire, wicker or fabric baskets, large and small, to store items under or next to the sink, or even on the wall.  The sink, the mirror, shower and/or bath are the places where you might want the clearest and strongest light. You can use these if you want it to be bright and clear. Otherwise, you might want to look at some soft, ambient lighting in the form of chandeliers, short pendants or wall lamps. You could use accent lighting around your bath in the form to create a tranquil, spa feel, as well.
The sink, the mirror, shower and/or bath are the places where you might want the clearest and strongest light. You can use these if you want it to be bright and clear. Otherwise, you might want to look at some soft, ambient lighting in the form of chandeliers, short pendants or wall lamps. You could use accent lighting around your bath in the form to create a tranquil, spa feel, as well. 