Small Black Staircase Ideas and Designs
Refine by:
Budget
Sort by:Popular Today
1 - 20 of 452 photos
Item 1 of 3
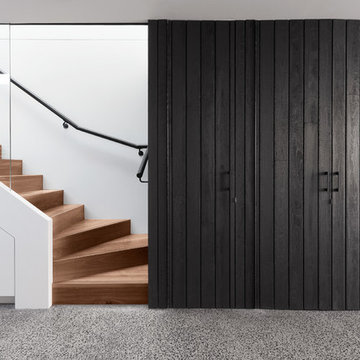
architect: nic owen architects
builder: nook residential
charred timber: eco timber
Photography: scottrudduck.com
This is an example of a small victorian wood u-shaped wood railing staircase in Melbourne with wood risers.
This is an example of a small victorian wood u-shaped wood railing staircase in Melbourne with wood risers.
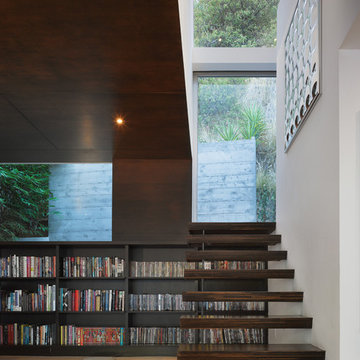
The wood stair appears to be emerging from the library shelving.
Inspiration for a small modern wood floating staircase in Los Angeles with open risers.
Inspiration for a small modern wood floating staircase in Los Angeles with open risers.
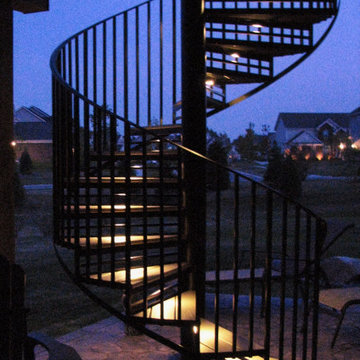
You can read more about these Iron Spiral Stairs with LED Lighting or start at the Great Lakes Metal Fabrication Steel Stairs page.
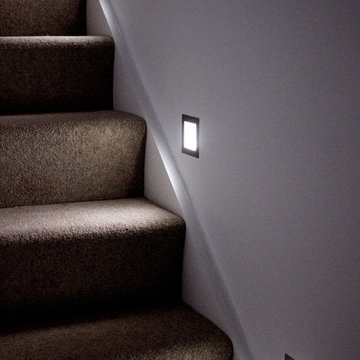
OPS initially identified the potential to develop in the garden of an existing 1930s house (which OPS subsequently refurbished and remodelled). A scoping study was undertaken to consider the financial viability of various schemes, determining the build costs and end values in addition to demand for such accommodation in the area.
OPS worked closely with the appointed architect throughout, and planning permission was granted for a pair of semi-detached houses. The existing pattern of semi-detached properties is thus continued, albeit following the curvature of the road. The design draws on features from neighbouring properties covering range of eras, from Victorian/Edwardian villas to 1930s semi-detached houses. The materials used have been carefully considered and include square Bath stone bay windows. The properties are timber framed above piled foundations and are highly energy efficient, exceeding current building regulations. In addition to insulation within the timber frame, an additional insulation board is fixed to the external face which in turn receives the self-coloured render coat.
OPS maintained a prominent role within the project team during the build. OPS were solely responsible for the design and specification of the kitchens which feature handleless doors/drawers and Corian worksurfaces, and provided continued input into the landscape design, bathrooms and specification of floor coverings.
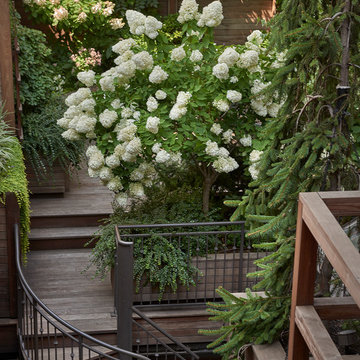
A lush garden in the city provides privacy while the plants provide excitement.
This is an example of a small contemporary wood spiral metal railing staircase in Chicago.
This is an example of a small contemporary wood spiral metal railing staircase in Chicago.
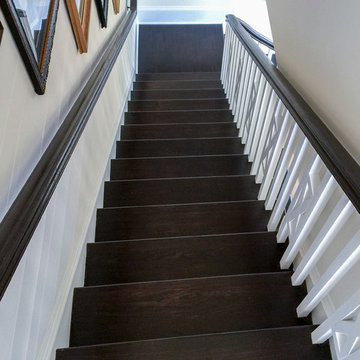
We had the wonderful opportunity to build this sophisticated staircase in one of the state-of-the-art Fitness Center
offered by a very discerning golf community in Loudoun County; we demonstrate with this recent sample our superior
craftsmanship and expertise in designing and building this fine custom-crafted stairway. Our design/manufacturing
team was able to bring to life blueprints provided to the selected builder; it matches perfectly the designer’s goal to
create a setting of refined and relaxed elegance. CSC 1976-2020 © Century Stair Company ® All rights reserved.

Little Siesta Cottage- This 1926 home was saved from destruction and moved in three pieces to the site where we deconstructed the revisions and re-assembled the home the way we suspect it originally looked.
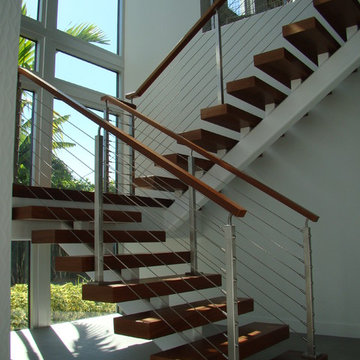
Photo of a small contemporary wood l-shaped wire cable railing staircase in Miami.
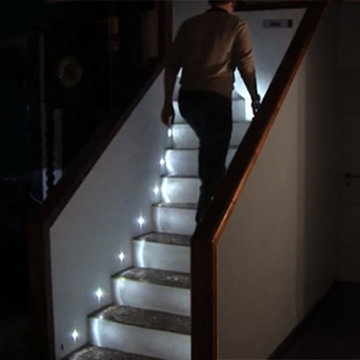
Solid Apollo LED. The owner of this home wanted to add lighting to their stairwells during the remodel of their home. Here Mini Moon LED Lights in White were used on every step for bright low profile lighting. The recessed and compact design allowed for a simple installation without extensive intrusion in the support structure of the stairwell. The Mini Moon LED Lights are controlled as one of several lighting zones in this home and are controlled using the 10 Zone LED Remote Control.
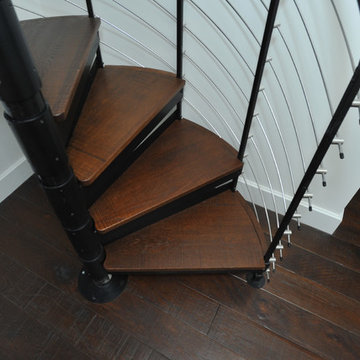
Inspiration for a small industrial wood spiral metal railing staircase in Boston.
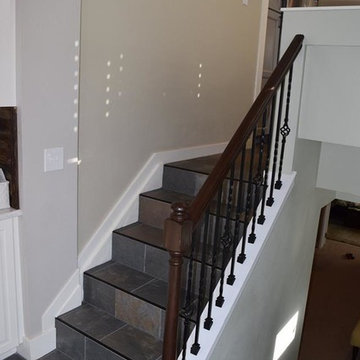
Photo of a small traditional tiled l-shaped wood railing staircase in Denver with tiled risers.

Photo of a small scandi wood u-shaped metal railing staircase in Saint Petersburg with wood risers.
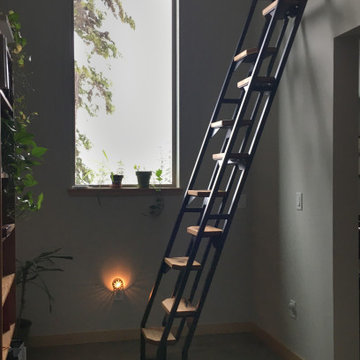
This was a fun build and a delightful family to work and design with. The ladder is aesthetically pleasing and functional for their space, and also much safer than the previous loft access. The custom welded steel frame and alternating step support system combined with light colored, solid alder wood treads provide an open feel for the tight space.

We maximized storage with custom built in millwork throughout. Probably the most eye catching example of this is the bookcase turn ship ladder stair that leads to the mezzanine above.
© Devon Banks
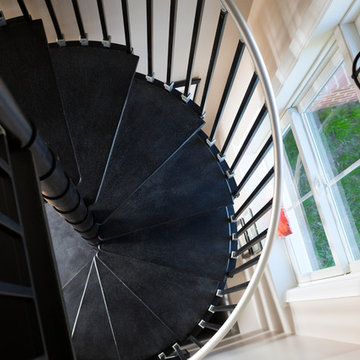
Stacy Zarin-Goldberg
Small rural painted wood spiral staircase in DC Metro with open risers.
Small rural painted wood spiral staircase in DC Metro with open risers.
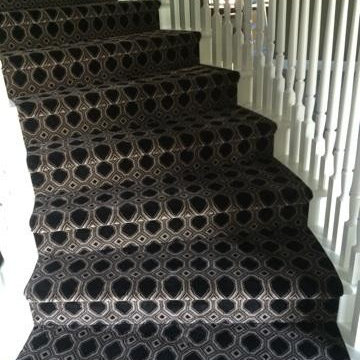
Photo of a small contemporary carpeted curved staircase in Orange County with carpeted risers.
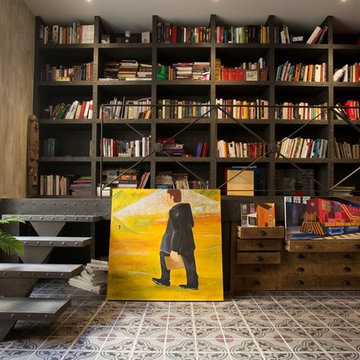
Crédits photos : David Suarez
Inspiration for a small urban metal straight staircase in Paris with open risers.
Inspiration for a small urban metal straight staircase in Paris with open risers.

The homeowner works from home during the day, so the office was placed with the view front and center. Although a rooftop deck and code compliant staircase were outside the scope and budget of the project, a roof access hatch and hidden staircase were included. The hidden staircase is actually a bookcase, but the view from the roof top was too good to pass up!
Vista Estate Imaging
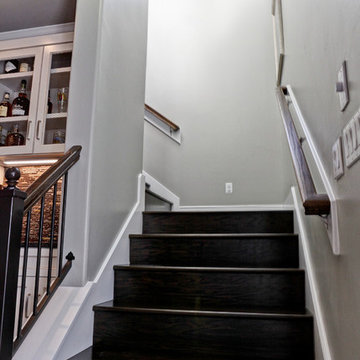
Inspiration for a small classic wood l-shaped wood railing staircase in Austin with wood risers.
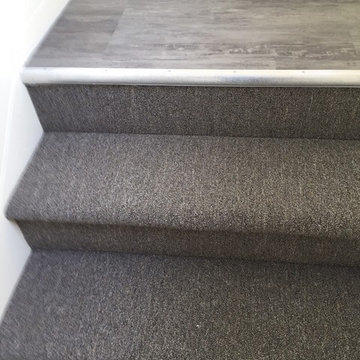
Design ideas for a small modern carpeted straight staircase in Other with carpeted risers.
Small Black Staircase Ideas and Designs
1