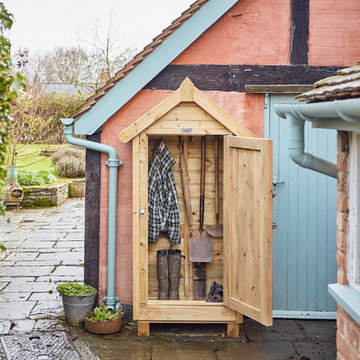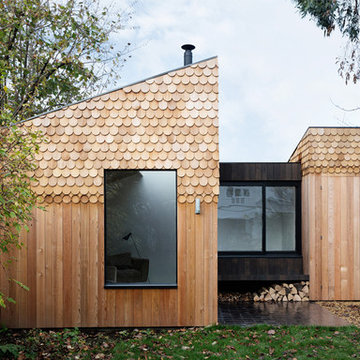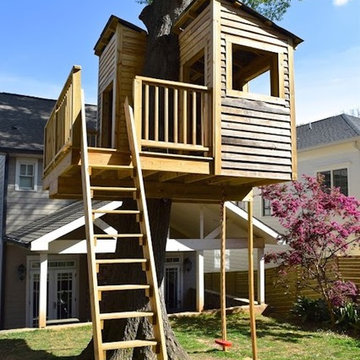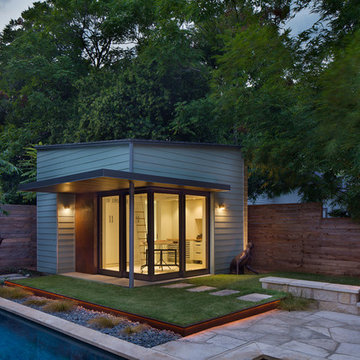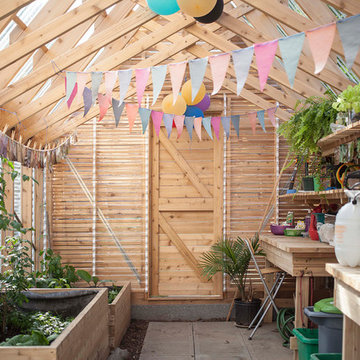Small Garden Shed and Building Ideas and Designs
Refine by:
Budget
Sort by:Popular Today
1 - 20 of 2,660 photos
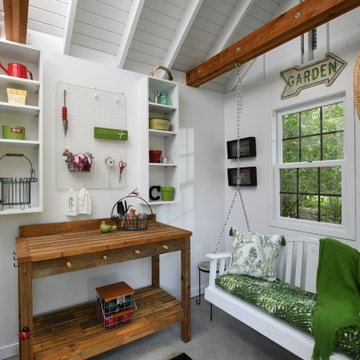
Paul Gates Photography
This is an example of a small traditional detached garden shed in Other.
This is an example of a small traditional detached garden shed in Other.
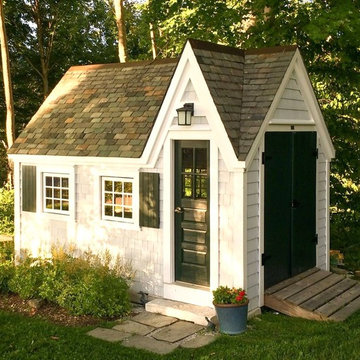
Gothic victorian Tiny House garden shed / prefab studio
This is an example of a small victorian detached garden shed in Boston.
This is an example of a small victorian detached garden shed in Boston.
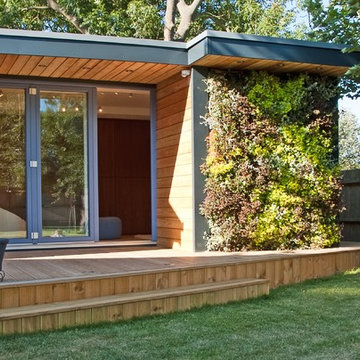
Contemporary and Stylish design of a garden room with media wall, TV, garden office. Blending in with it's natural surroundings. Sedum roof and green walls for garden rooms.
eDEN Garden Rooms
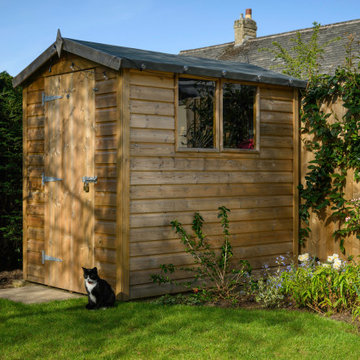
The soft tones new timber shed and fence compliment the new sandstone paving.
This is an example of a small modern garden shed and building.
This is an example of a small modern garden shed and building.
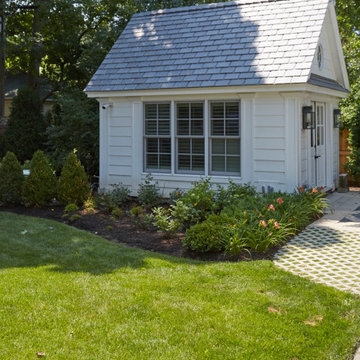
Design ideas for a small classic detached office/studio/workshop in Chicago.
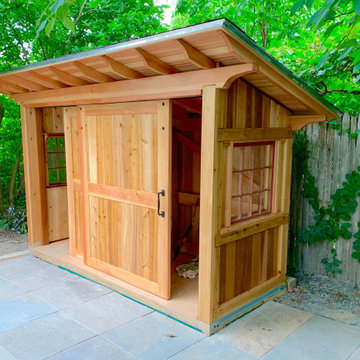
Concealed sliding doors (Fir & cedar), Fir headers and rafters, T&G cedar siding, bluestone threshold and pathway.
Design ideas for a small classic detached garden shed in Boston.
Design ideas for a small classic detached garden shed in Boston.
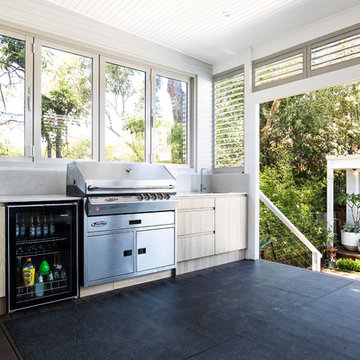
Outdoor Kitchen/Entertainment area
Photo of a small beach style detached guesthouse in Sydney.
Photo of a small beach style detached guesthouse in Sydney.
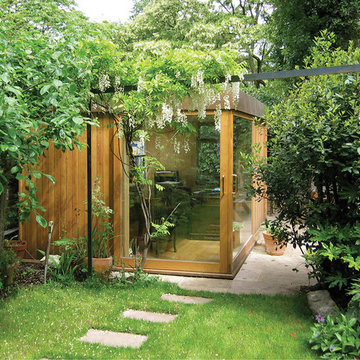
This is an example of a small contemporary detached office/studio/workshop in London.
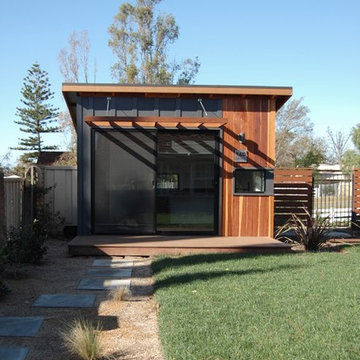
This is an example of a small contemporary garden shed and building in Orange County.
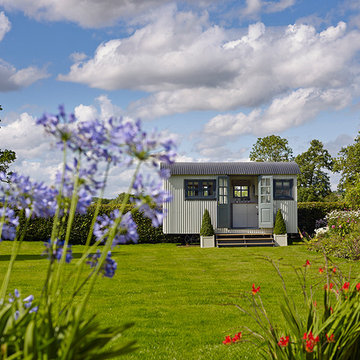
The Shepherd's Hut arrives on wheels, fully kitted out and ready to use. We just drive it into place, set it up and you can move in!
Photo of a small country garden shed and building in Other.
Photo of a small country garden shed and building in Other.
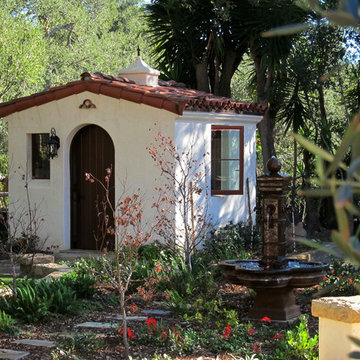
Learn how this Spanish shed was built via photos shared by Designer Jeff Doubét in his book: Creating Spanish Style Homes: Before & After – Techniques – Designs – Insights. This Jeff Doubét Spanish style shed was part of a larger commission to design the main house aesthetic upgrades, as well as the Spanish Mediterranean gardens and landscape. The entire project is featured with informative, time-lapse photography showing how the Spanish shed was designed and constructed. To purchase, or learn more… please visit SantaBarbaraHomeDesigner.com
Jeff’s book can also be considered as your direct resource for quality design info, created by a professional home designer who specializes in Spanish style home and landscape designs.
The 240 page “Design Consultation in a Book” is packed with over 1,000 images that include 200+ designs, as well as inspiring behind the scenes photos of what goes into building a quality Spanish home and landscape. Many use the book as inspiration while meeting with their architect, designer and general contractor.
Jeff Doubét is the Founder of Santa Barbara Home Design - a design studio based in Santa Barbara, California USA. His website is www.SantaBarbaraHomeDesigner.com
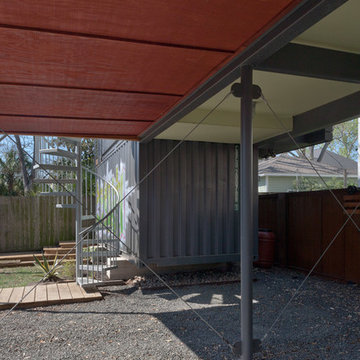
Image by: Aker Imaging
Design ideas for a small contemporary garden shed and building in Houston.
Design ideas for a small contemporary garden shed and building in Houston.
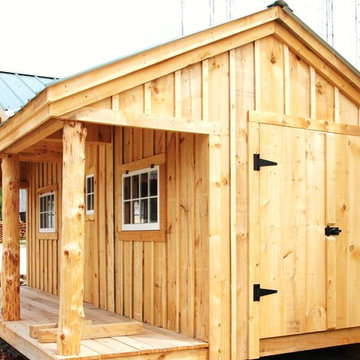
Excerpt via our website ~ The Gibraltar Cabin is a clever little cabin design that includes a porch with a very attractive eye-catching barrel arch at the entrance. The single door is complimented by an additional five foot wide double door on the gable end. The elegant country charm is achieved with the large barn sash windows and rustic board and batten siding and is protected by a green corrugated metal roof.
The post and beam frame makes this cabin a strong backyard out-building. A sturdy interior work bench has also been included. This rugged and attractive design is beautiful from the front view. This versatile design can be configured for many uses. It will make a perfect cabin, tiny house, getaway retreat, art studio, home office, garden or potting shed, kids playhouse, a pool house. Fitted with large double doors, the Gibraltar cabin is very capable of handling all your storage needs.
Any of our buildings can be customized to fit all of your needs. We offer insulation, plumbing and electrical packages; alternative choices for roofing, siding, flooring, windows, and doors; and other custom options such as built-in storage, decorative arches, cupolas, painting, staining, and flower boxes. Take a look at what we have to offer on our Options Pricing page or give our design team a call for a quote.
The basic model of this style is available as cabin kits (estimated assembly time - 2 people, 32 hours), diy micro cottage house plans, or fully assembled micro cabins.
Picture shows optional skinned hemlock posts.
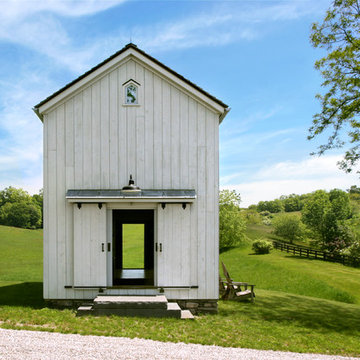
Linda Hall
Inspiration for a small rural detached barn in New York.
Inspiration for a small rural detached barn in New York.
Small Garden Shed and Building Ideas and Designs
1
