Small Cloakroom with Black Worktops Ideas and Designs
Refine by:
Budget
Sort by:Popular Today
201 - 220 of 586 photos
Item 1 of 3
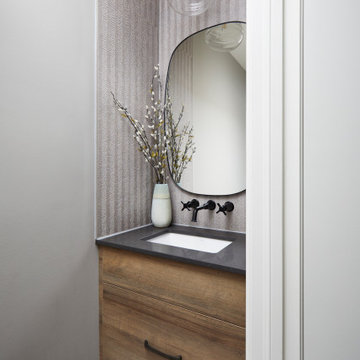
Porcelanosa Floor and Wall Mosaic Tile Spiga Noir Topo
Inspiration for a small classic cloakroom in Toronto with shaker cabinets, engineered stone worktops, black worktops and a floating vanity unit.
Inspiration for a small classic cloakroom in Toronto with shaker cabinets, engineered stone worktops, black worktops and a floating vanity unit.

FineCraft Contractors, Inc.
Harrison Design
Photo of a small modern cloakroom in DC Metro with freestanding cabinets, brown cabinets, a two-piece toilet, beige tiles, porcelain tiles, beige walls, slate flooring, a submerged sink, quartz worktops, multi-coloured floors, black worktops, a freestanding vanity unit, a vaulted ceiling and tongue and groove walls.
Photo of a small modern cloakroom in DC Metro with freestanding cabinets, brown cabinets, a two-piece toilet, beige tiles, porcelain tiles, beige walls, slate flooring, a submerged sink, quartz worktops, multi-coloured floors, black worktops, a freestanding vanity unit, a vaulted ceiling and tongue and groove walls.
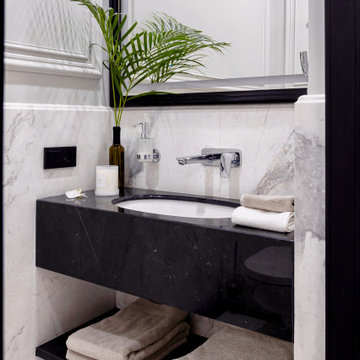
This is an example of a small contemporary cloakroom in Other with flat-panel cabinets, black cabinets, white tiles, marble tiles, grey walls, marble flooring, a submerged sink, marble worktops, white floors, black worktops, feature lighting and a floating vanity unit.

Modern lines and chrome finishes mix with the deep stained wood paneled walls. This Powder Bath is a unique space, designed with a custom pedestal vanity - built in a tiered design to display a glass bowled vessel sink. It the perfect combination of funky designs, modern finishes and natural tones.
Erika Barczak, By Design Interiors, Inc.
Photo Credit: Michael Kaskel www.kaskelphoto.com
Builder: Roy Van Den Heuvel, Brand R Construction
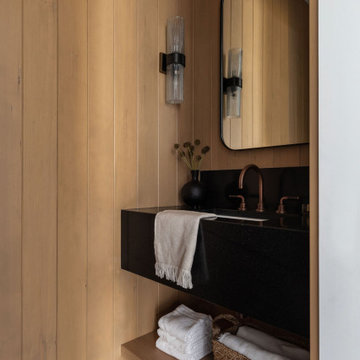
Small coastal cloakroom in Portland with open cabinets, light wood cabinets, marble flooring, a built-in sink, marble worktops, multi-coloured floors, black worktops, a floating vanity unit and panelled walls.
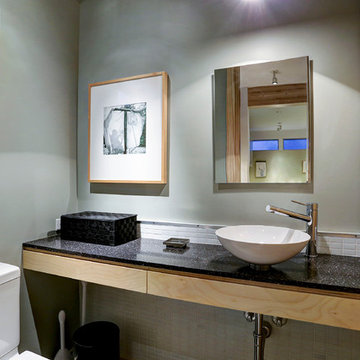
This project is a conversion of the Architect's AIA Award-recognized studio into a live/work residence. An additional 725 sf allowed the project to completely in-fill an urban building site in a mixed residential/commercial neighborhood while accommodating a private courtyard and pool.
Very few modifications were needed to the original studio building to convert the space available to a kitchen and dining space on the first floor and a bedroom, bath and home office on the second floor. The east-side addition includes a butler's pantry, powder room, living room, patio and pool on the first floor and a master suite on the second.
The original finishes of metal and concrete were expanded to include concrete masonry and stucco. The masonry now extends from the living space into the outdoor courtyard, creating the illusion that the courtyard is an actual extension of the house.
The previous studio and the current live/work home have been on multiple AIA and RDA home tours during its various phases.
TK Images, Houston
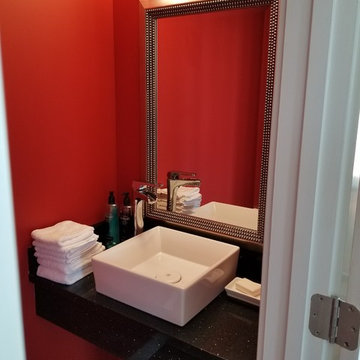
Design ideas for a small contemporary cloakroom in Other with red walls, a vessel sink, engineered stone worktops and black worktops.
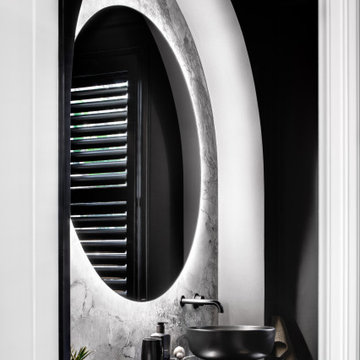
Black Bathroom feature slabs of Super White quarzite to wall and floor.
Bathroom funriture includes a back lite round mirror and bespoke vanity unti with thin timber dowels and grey mirrored top.
All ceramics including the toilet are black
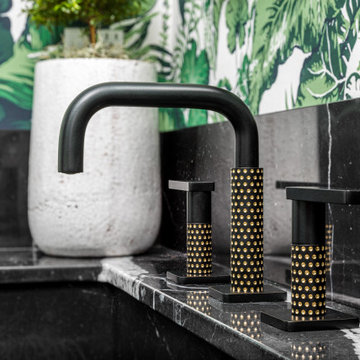
Photo of a small modern cloakroom in New York with open cabinets, black cabinets, a two-piece toilet, green walls, dark hardwood flooring, an integrated sink, marble worktops, black floors and black worktops.
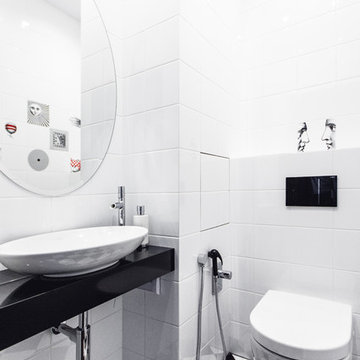
Студия "Свой Дизайн"
Арт-директор Ольга Углова
Photo of a small contemporary cloakroom in Moscow with black cabinets, a wall mounted toilet, white tiles, ceramic tiles, white walls, ceramic flooring, a built-in sink, solid surface worktops, black floors and black worktops.
Photo of a small contemporary cloakroom in Moscow with black cabinets, a wall mounted toilet, white tiles, ceramic tiles, white walls, ceramic flooring, a built-in sink, solid surface worktops, black floors and black worktops.
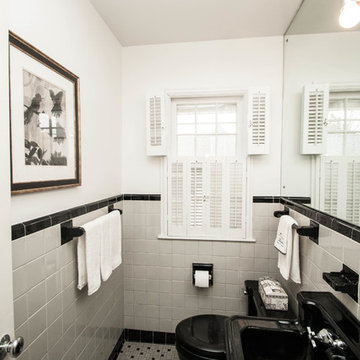
AFTER - Powder Room
Design ideas for a small traditional cloakroom in Minneapolis with a one-piece toilet, green tiles, porcelain tiles, white walls, ceramic flooring, a pedestal sink, green floors and black worktops.
Design ideas for a small traditional cloakroom in Minneapolis with a one-piece toilet, green tiles, porcelain tiles, white walls, ceramic flooring, a pedestal sink, green floors and black worktops.
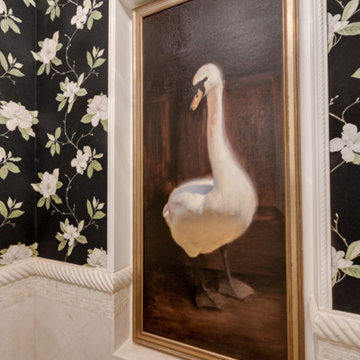
Design ideas for a small traditional cloakroom in Las Vegas with beige tiles, porcelain tiles, multi-coloured walls, a submerged sink, engineered stone worktops and black worktops.

Design ideas for a small modern cloakroom in Seattle with flat-panel cabinets, light wood cabinets, black tiles, ceramic tiles, white walls, light hardwood flooring, a vessel sink, granite worktops, black worktops and a floating vanity unit.

How do you bring a small space to the next level? Tile all the way up to the ceiling! This 3 dimensional, marble tile bounces off the wall and gives the space the wow it desires. It compliments the soapstone vanity top and the floating, custom vanity but neither get ignored.
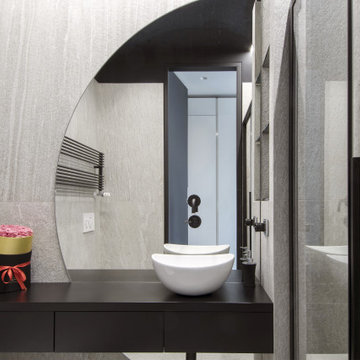
This is an example of a small contemporary cloakroom in Turin with flat-panel cabinets, black cabinets, a two-piece toilet, white tiles, porcelain tiles, white walls, porcelain flooring, a vessel sink, white floors, black worktops, a floating vanity unit and a drop ceiling.
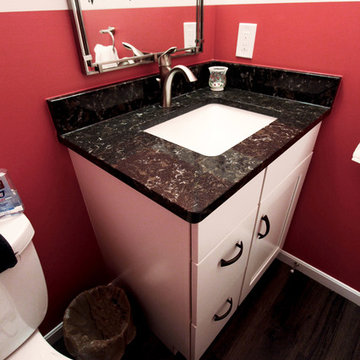
In this powder room we installed Waypoint 650S Painted Linen vanity with Eternia Westbury Quartz on the countertop. Kohler Caxton Rectangular sink in biscuit. Possini Bath Light in Deco Nickel with Feiss Decorative Mirror.
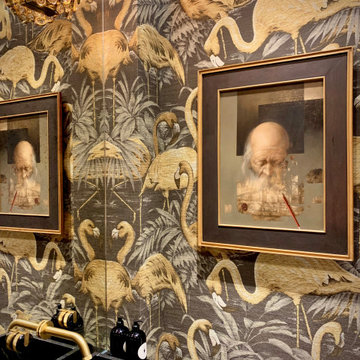
This bathroom idea features: wraparound texture rich wallpaper with a central niche in honed grey natural marble above the toilet with a spot light highlighting unique flower arrangement. Sanitary ware selection in brushed gold and black finishes, complementing marble black sink fitted onto a bespoke vanity unit made from natural wood ribbon paneling that have been hand painted.
24k gold tap with natural marble knobs, fitted directly onto aged glass-mirror.
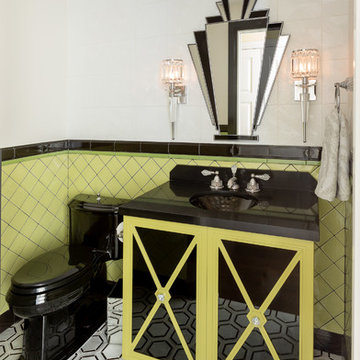
Inspiration for a small classic cloakroom in Vancouver with glass-front cabinets, green cabinets, green tiles, black tiles, multi-coloured tiles, ceramic tiles, white walls, engineered stone worktops, multi-coloured floors, black worktops and an integrated sink.
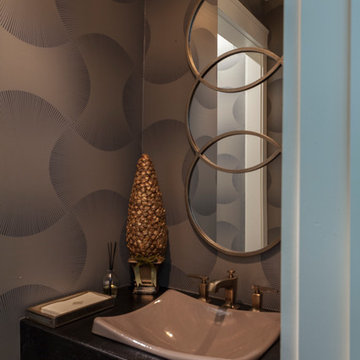
Inspiration for a small modern cloakroom in Nashville with a built-in sink, black worktops, brown walls, granite worktops, a floating vanity unit and wallpapered walls.
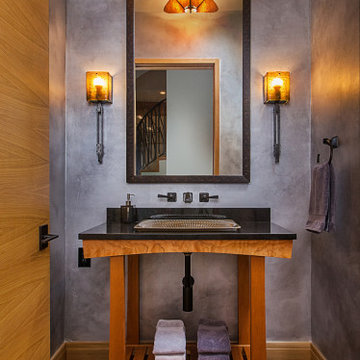
A custom made vanity is the centerpiece of this stunning powder room. Design and Construction by Meadowlark Design + Build. Photography by Jeff Garland.
Small Cloakroom with Black Worktops Ideas and Designs
11