Small Cloakroom with Black Worktops Ideas and Designs
Refine by:
Budget
Sort by:Popular Today
121 - 140 of 577 photos
Item 1 of 3
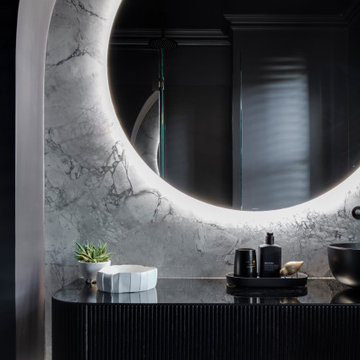
Black Bathroom feature slabs of Super White quarzite to wall and floor.
Bathroom funriture includes a back lite round mirror and bespoke vanity unti with thin timber dowels and grey mirrored top.
All ceramics including the toilet are black
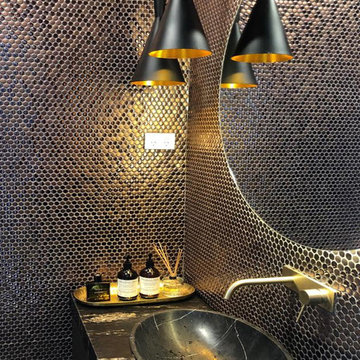
Small contemporary cloakroom in Sydney with dark wood cabinets, brown tiles, mosaic tiles, marble worktops and black worktops.
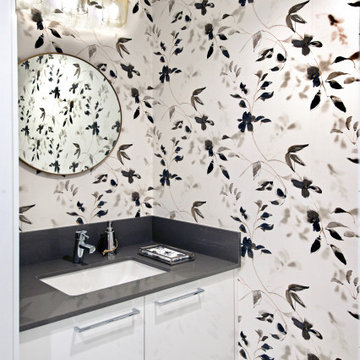
A beautiful and inviting condo with city views...designed with a warm palette of taupes, ivory, grey and white tones accented by luxurious marble touches, crystal lighting, textured pillows to create a luxurious, yet livable space for entertaining or just relaxing at home and enjoying the view!
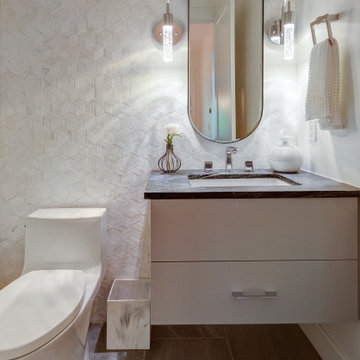
How do you bring a small space to the next level? Tile all the way up to the ceiling! This 3 dimensional, marble tile bounces off the wall and gives the space the wow it desires. It compliments the soapstone vanity top and the floating, custom vanity but neither get ignored.
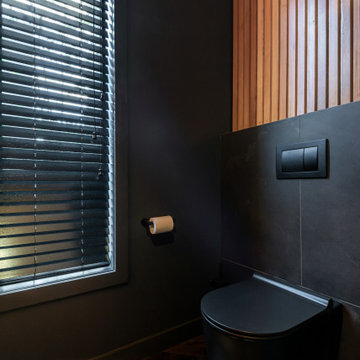
Photo of a small contemporary cloakroom in Auckland with black cabinets, a wall mounted toilet, black tiles, porcelain tiles, black walls, dark hardwood flooring, a submerged sink, solid surface worktops, brown floors, black worktops and a floating vanity unit.
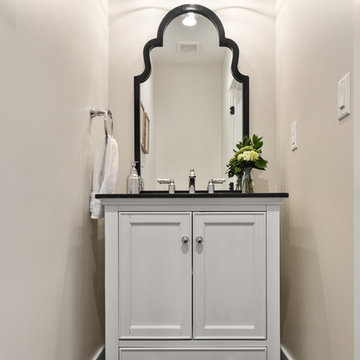
Caroline Merrill
Small traditional cloakroom in Salt Lake City with beaded cabinets, white cabinets, beige walls, porcelain flooring, a submerged sink, black floors and black worktops.
Small traditional cloakroom in Salt Lake City with beaded cabinets, white cabinets, beige walls, porcelain flooring, a submerged sink, black floors and black worktops.

Powder room remodel with gray vanity and black quartz top. Wainscot on the bottom of the walls and a bright and cheerful blue paint above. The ceiling sports a darker blue adding an element of drama to the space. A pocket door is a great option allowing this compact bathroom to feel roomier.
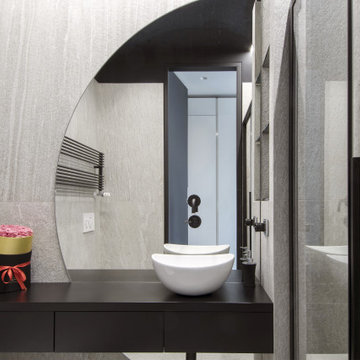
This is an example of a small contemporary cloakroom in Turin with flat-panel cabinets, black cabinets, a two-piece toilet, white tiles, porcelain tiles, white walls, porcelain flooring, a vessel sink, white floors, black worktops, a floating vanity unit and a drop ceiling.
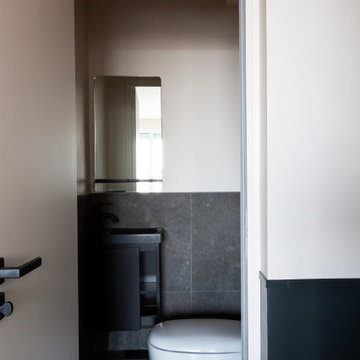
Création d’un studio indépendant d'un appartement familial, suite à la réunion de deux lots. Une rénovation importante est effectuée et l’ensemble des espaces est restructuré et optimisé avec de nombreux rangements sur mesure. Les espaces sont ouverts au maximum pour favoriser la vue vers l’extérieur.
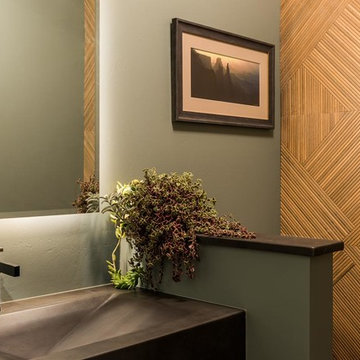
Contemporary Powder Room designed and constructed by Elevation Custom Builders.Photographer 'Diane Zahorodny, Stelio Media LLC.
Small contemporary cloakroom in Albuquerque with brown tiles, porcelain tiles, green walls, concrete worktops and black worktops.
Small contemporary cloakroom in Albuquerque with brown tiles, porcelain tiles, green walls, concrete worktops and black worktops.
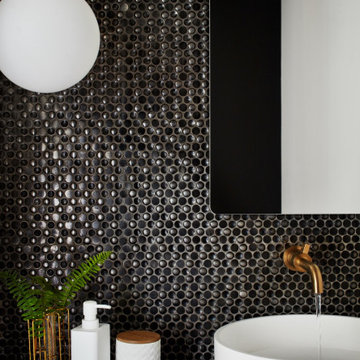
Small country cloakroom in New York with black cabinets, a two-piece toilet, black tiles, mosaic tiles, white walls, a pedestal sink, black worktops and a floating vanity unit.
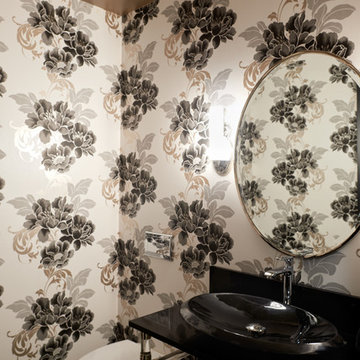
Peter Samuels
Inspiration for a small contemporary cloakroom in San Francisco with open cabinets, black cabinets, a wall mounted toilet, black and white tiles, light hardwood flooring, a vessel sink, multi-coloured walls, granite worktops, brown floors and black worktops.
Inspiration for a small contemporary cloakroom in San Francisco with open cabinets, black cabinets, a wall mounted toilet, black and white tiles, light hardwood flooring, a vessel sink, multi-coloured walls, granite worktops, brown floors and black worktops.

Even the teensiest Powder bathroom can be a magnificent space to renovate – here is the proof. Bold watercolor wallpaper and sleek brass accents turned this into a chic space with big personality. We designed a custom walnut wood pedestal vanity to hold a custom black pearl leathered granite top with a built-up mitered edge. Simply sleek. To protect the wallpaper from water a crystal clear acrylic splash is installed with brass standoffs as the backsplash.
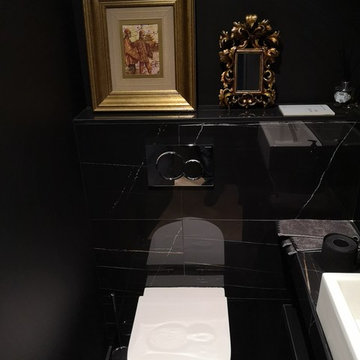
This is an example of a small modern cloakroom in Paris with a wall mounted toilet, black tiles, marble tiles, black walls, marble flooring, a built-in sink, marble worktops, black floors and black worktops.
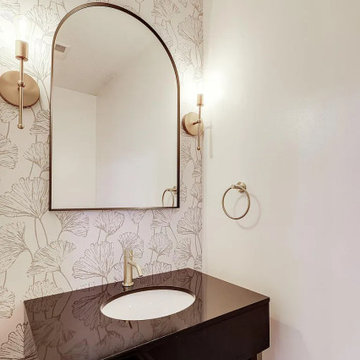
Neutral wallpaper, a gorgeous arched mirror and bold floating vanity for this stylish powder room.
Inspiration for a small contemporary cloakroom in DC Metro with open cabinets, black cabinets, engineered stone worktops, black worktops, a freestanding vanity unit and wallpapered walls.
Inspiration for a small contemporary cloakroom in DC Metro with open cabinets, black cabinets, engineered stone worktops, black worktops, a freestanding vanity unit and wallpapered walls.
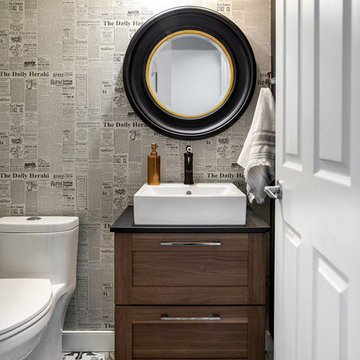
This Calgary home needed a little more than a lick of paint and new furniture. Together with our lovely clients, we undertook a mini renovation. We ripped out the carpet on the stairs and second floor, installed a stunning new tile for the fireplace, replaced all the light fixtures, and gave the mudroom a “functional facelift” with new tile and shelving. Voila! Instant update. We also overhauled the first floor powder room (below), with our own special ode to Joanna Gaines (of HGTV’s Fixer Upper)!
Modern, rustic, not too fussy. This powder room is precious. We replaced everything from the toilet and vanity to the paper holder. We were thrilled when our clients opted for this unique cement tile, ecstatic when they chose the vintage newspaper wallpaper, and downright beside ourselves when they finished it off with the beautiful matte black paint. We’re sure Joanna Gaines would feel the exact same way.
We could stand in the doorway and stare at this powder room all day
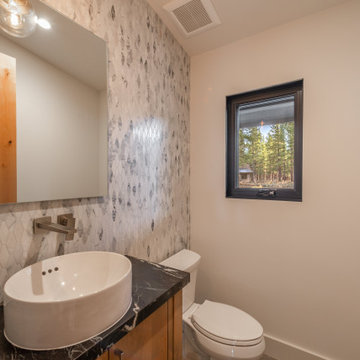
Powder room features a stone mosaic hexagon tile pattern by Daltile (Sublimity Cirrus Storm), Kohler Vox round vessel vanity sink, Quartz countertop, and a Hansgrohe Metropol wall-mounted faucet in brushed nickel.
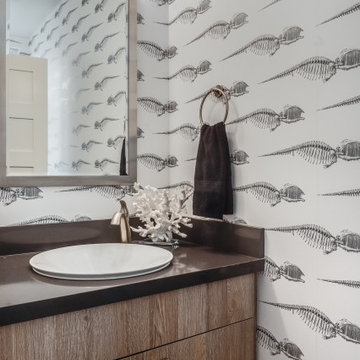
It’s rare when a client comes to me with a brief for a complete home from scratch, but that is exactly what happened here. My client, a professional musician and singer, was having a luxury three-story condo built and wanted help choosing not only all the hardscape materials like tile, flooring, carpet, and cabinetry, but also all furniture and furnishings. I even outfitted his new home with plates, flatware, pots and pans, towels, sheets, and window coverings. Like I said, this was from scratch!
We defined his style direction for the new home including dark colors, minimalistic furniture, and a modern industrial sensibility, and I set about creating a fluid expression of that style. The tone is set at the entry where a custom laser-cut industrial steel sign requests visitors be shoeless. We deliberately limited the color palette for the entire house to black, grey, and deep blue, with grey-washed or dark stained neutral woods.
The navy zellige tiles on the backsplash in the kitchen add depth between the cement-textured quartz counters and cerused cabinetry. The island is painted in a coordinating navy and features hand-forged iron stools. In the dining room, horizontal and vertical lines play with each other in the form of an angular linear chandelier, lighted acrylic light columns, and a dining table with a special faceted wave edge. Chair backs echo the shape of the art maps on the wall.
We chose a unique, three dimensional wall treatment for the living room where a plush sectional and LED tunable lights set the stage for comfy movie nights. Walls with a repeating whimsical black and white whale skeleton named Bruce adorn the walls of the powder room. The adjacent patio boasts a resort-like feeling with a cozy fire table, a wall of up-lit boxwoods, and a black sofa and chairs for star gazing.
A gallery wall featuring a roster of some of my client’s favorite rock, punk, and jazz musicians adorns the stairwell. On the third floor, the primary and guest bathrooms continue with the cement-textured quartz counters and same cerused cabinetry.
We completed this well-appointed home with a serene guest room in the established limited color palette and a lounge/office/recording room.
All photos by Bernardo Grijalva
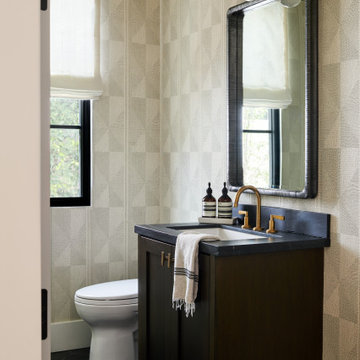
A small but special powder room makes all the difference.
Small mediterranean cloakroom in Los Angeles with recessed-panel cabinets, black cabinets, a one-piece toilet, grey walls, porcelain flooring, a built-in sink, onyx worktops, black floors, black worktops and a freestanding vanity unit.
Small mediterranean cloakroom in Los Angeles with recessed-panel cabinets, black cabinets, a one-piece toilet, grey walls, porcelain flooring, a built-in sink, onyx worktops, black floors, black worktops and a freestanding vanity unit.
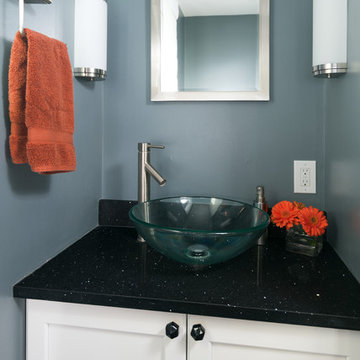
Inspiration for a small bohemian cloakroom in Other with shaker cabinets, white cabinets, blue walls, a vessel sink, engineered stone worktops and black worktops.
Small Cloakroom with Black Worktops Ideas and Designs
7