Small Cloakroom with Black Worktops Ideas and Designs
Refine by:
Budget
Sort by:Popular Today
41 - 60 of 577 photos
Item 1 of 3
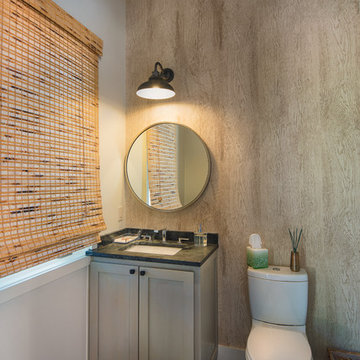
Jimi Smith Photography
Inspiration for a small mediterranean cloakroom in Dallas with recessed-panel cabinets, grey cabinets, a two-piece toilet, beige walls, porcelain flooring, engineered stone worktops, black floors and black worktops.
Inspiration for a small mediterranean cloakroom in Dallas with recessed-panel cabinets, grey cabinets, a two-piece toilet, beige walls, porcelain flooring, engineered stone worktops, black floors and black worktops.
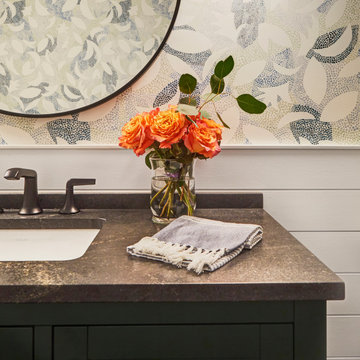
Download our free ebook, Creating the Ideal Kitchen. DOWNLOAD NOW
Lakefront property in the northwest suburbs of Chicago is hard to come by, so when we were hired by this young family with exactly that, we were immediately inspired by not just the unusually large footprint of this 1950’s colonial revival but also the lovely views of the manmade lake it was sited on. The large 5-bedroom home was solidly stuck in the 1980’s, but we saw tons of potential. We started out by updating the existing staircase with a fresh coat of paint and adding new herringbone slate to the entry hall.
The powder room off the entryway also got a refresh - new flooring, new cabinets and fixtures. We ran the new slate right through into this space for some consistency. A fun wallpaper and shiplap trim add a welcoming feel and set the tone for the home.
Next, we tackled the kitchen. Located away from the rest of the first floor, the kitchen felt a little isolated, so we immediately began planning for how to better connect it to the rest of the first floor. We landed on removing the wall between the kitchen and dining room and designed a modified galley style space with separate cooking and clean up zones. The cooking zone consists of the refrigerator, prep sink and cooktop, along with a nice long run of prep space at the island. The cleanup side of the kitchen consists of the main sink and dishwasher. Both areas are situated so that the user can view the lake during prep work and cleanup!
One of the home’s main puzzles was how to incorporate the mudroom and area in front of the patio doors at the back of the house. We already had a breakfast table area, so the space by the patio doors was a bit of a no man’s land. We decided to separate the kitchen proper from what became the new mudroom with a large set of barn doors. That way you can quickly hide any mudroom messes but have easy access to the light coming in through the patio doors as well as the outdoor grilling station. We also love the impact the barn doors add to the overall space.
The homeowners’ first words to us were “it’s time to ditch the brown,” so we did! We chose a lovely blue pallet that reflects the home’s location on the lake which is also vibrant yet easy on the eye. Countertops are white quartz, and the natural oak floor works well with the other honey accents. The breakfast table was given a refresh with new chairs, chandelier and window treatments that frame the gorgeous views of the lake out the back.
We coordinated the slate mudroom flooring with that used in the home’s main entrance for a consistent feel. The storage area consists of open and closed storage to allow for some clutter control as needed.
Next on our “to do” list was revamping the dated brown bar area in the neighboring dining room. We eliminated the clutter by adding some closed cabinets and did some easy updates to help the space feel more current. One snag we ran into here was the discovery of a beam above the existing open shelving that had to be modified with a smaller structural beam to allow for our new design to work. This was an unexpected surprise, but in the end we think it was well worth it!
We kept the colors here a bit more muted to blend with the homeowner’s existing furnishings. Open shelving and polished nickel hardware add some simple detail to the new entertainment zone which also looks out onto the lake!
Next we tackled the upstairs starting with the homeowner’s son’s bath. The bath originally had both a tub shower and a separate shower, so we decided to swap out the shower for a new laundry area. This freed up some space downstairs in what used to be the mudroom/laundry room and is much more convenient for daily laundry needs.
We continued the blue palette here with navy cabinetry and the navy tile in the shower. Porcelain floor tile and chrome fixtures keep maintenance to a minimum while matte black mirrors and lighting add some depth the design. A low maintenance runner adds some warmth underfoot and ties the whole space together.
We added a pocket door to the bathroom to minimize interference with the door swings. The left door of the laundry closet is on a 180 degree hinge to allow for easy full access to the machines. Next we tackled the master bath which is an en suite arrangement. The original was typical of the 1980’s with the vanity outside of the bathroom, situated near the master closet. And the brown theme continued here with multiple shades of brown.
Our first move was to segment off the bath and the closet from the master bedroom. We created a short hall from the bedroom to the bathroom with his and hers walk-in closets on the left and right as well as a separate toilet closet outside of the main bathroom for privacy and flexibility.
The original bathroom had a giant soaking tub with steps (dangerous!) as well as a small shower that did not work well for our homeowner who is 6’3”. With other bathtubs in the home, they decided to eliminate the tub and create an oversized shower which takes up the space where the old tub was located. The double vanity is on the opposite wall and a bench is located under the window for morning conversations and a place to set a couple of towels.
The pallet in here is light and airy with a mix of blond wood, creamy porcelain and marble tile, and brass accents. A simple roman shade adds some texture and it’s top-down mechanism allows for light and privacy.
This large whole house remodel gave our homeowners not only the ability to maximize the potential of their home but also created a lovely new frame from which to view their fabulous lake views.
Designed by: Susan Klimala, CKD, CBD
Photography by: Michael Kaskel
For more information on kitchen and bath design ideas go to: www.kitchenstudio-ge.com
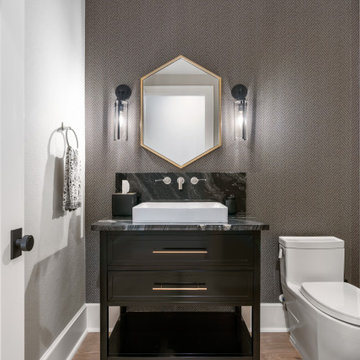
The powder bath has a wallpapered accent wall, with glass sconces. The vanity is black with large gold pulls. The vessel sink is rectangular shape and sits on a beautiful granite countertop.
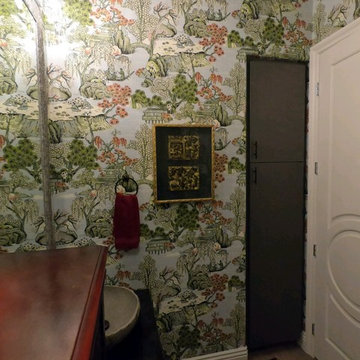
This client has a number of lovely Asian pieces collected while living abroad in China. We selected an Asian scene wallpaper with colors to tie in all the existing finishes for this compact Powder Room.
.
Please leave a comment for information on any items seen in our photographs.
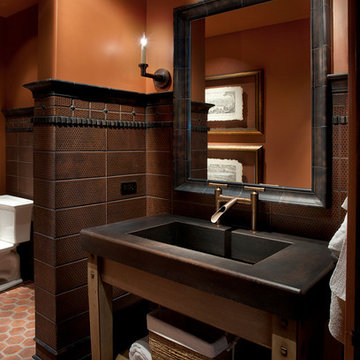
Dino Tonn Photography, Inc.
Design ideas for a small mediterranean cloakroom in Phoenix with an integrated sink, brown tiles, orange walls, terracotta flooring and black worktops.
Design ideas for a small mediterranean cloakroom in Phoenix with an integrated sink, brown tiles, orange walls, terracotta flooring and black worktops.
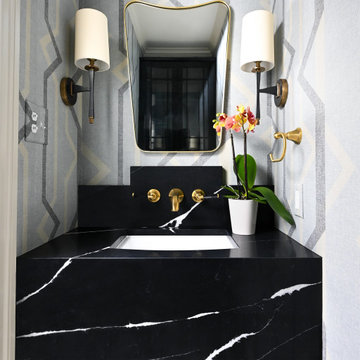
Moody, modern and stunning powder bath and would leave every guest is "awe"
This is an example of a small modern cloakroom in Houston with black cabinets, white walls, ceramic flooring, a built-in sink, marble worktops, white floors, black worktops, a floating vanity unit and wallpapered walls.
This is an example of a small modern cloakroom in Houston with black cabinets, white walls, ceramic flooring, a built-in sink, marble worktops, white floors, black worktops, a floating vanity unit and wallpapered walls.

Modern lines and chrome finishes mix with the deep stained wood paneled walls. This Powder Bath is a unique space, designed with a custom pedestal vanity - built in a tiered design to display a glass bowled vessel sink. It the perfect combination of funky designs, modern finishes and natural tones.
Erika Barczak, By Design Interiors, Inc.
Photo Credit: Michael Kaskel www.kaskelphoto.com
Builder: Roy Van Den Heuvel, Brand R Construction
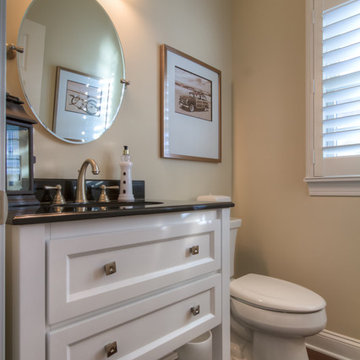
Jim Rambo Photography
This is an example of a small beach style cloakroom in Philadelphia with recessed-panel cabinets, white cabinets, a two-piece toilet, beige walls, medium hardwood flooring, a submerged sink, quartz worktops and black worktops.
This is an example of a small beach style cloakroom in Philadelphia with recessed-panel cabinets, white cabinets, a two-piece toilet, beige walls, medium hardwood flooring, a submerged sink, quartz worktops and black worktops.

Perched high above the Islington Golf course, on a quiet cul-de-sac, this contemporary residential home is all about bringing the outdoor surroundings in. In keeping with the French style, a metal and slate mansard roofline dominates the façade, while inside, an open concept main floor split across three elevations, is punctuated by reclaimed rough hewn fir beams and a herringbone dark walnut floor. The elegant kitchen includes Calacatta marble countertops, Wolf range, SubZero glass paned refrigerator, open walnut shelving, blue/black cabinetry with hand forged bronze hardware and a larder with a SubZero freezer, wine fridge and even a dog bed. The emphasis on wood detailing continues with Pella fir windows framing a full view of the canopy of trees that hang over the golf course and back of the house. This project included a full reimagining of the backyard landscaping and features the use of Thermory decking and a refurbished in-ground pool surrounded by dark Eramosa limestone. Design elements include the use of three species of wood, warm metals, various marbles, bespoke lighting fixtures and Canadian art as a focal point within each space. The main walnut waterfall staircase features a custom hand forged metal railing with tuning fork spindles. The end result is a nod to the elegance of French Country, mixed with the modern day requirements of a family of four and two dogs!
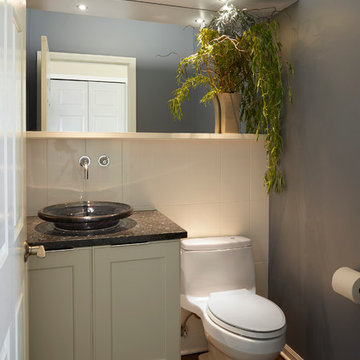
Design ideas for a small contemporary cloakroom in Chicago with recessed-panel cabinets, white cabinets, a one-piece toilet, white tiles, ceramic tiles, blue walls, dark hardwood flooring, a vessel sink, granite worktops and black worktops.
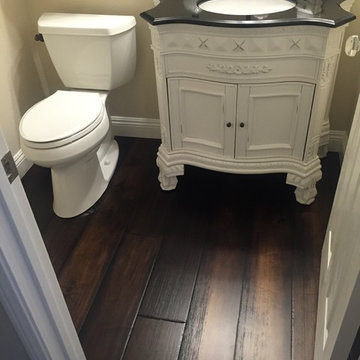
Photo of a small classic cloakroom in Orange County with freestanding cabinets, white cabinets, a two-piece toilet, a built-in sink, tiled worktops, beige walls, dark hardwood flooring, brown floors and black worktops.

In the cloakroom, a captivating mural unfolds as walls come alive with an enchanting panorama of flowers intertwined with a diverse array of whimsical animals. This artistic masterpiece brings an immersive and playful atmosphere, seamlessly blending the beauty of nature with the charm of the animal kingdom. Each corner reveals a delightful surprise, from colorful butterflies fluttering around blossoms to curious animals peeking out from the foliage. This imaginative mural not only transforms the cloakroom into a visually engaging space but also sparks the imagination, making every visit a delightful journey through a magical realm of flora and fauna.
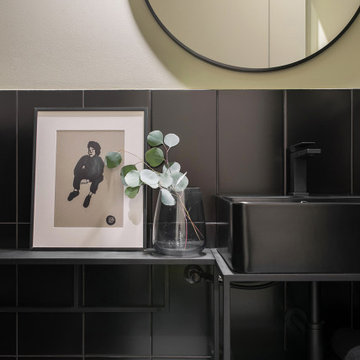
Гостевой санузел стилистически объединен с коридором – стены выкрашены в плотный бежевый цвет, а на полу — крупноформатный керамогранит под бетон. Открытую тумбу под умывальник сделали из металла в черном матовом цвете. Главным украшением пространства стал светильник Top Top от Fild design.

Inspiration for a small modern cloakroom in Vancouver with flat-panel cabinets, dark wood cabinets, a one-piece toilet, wood-effect tiles, brown walls, marble flooring, a built-in sink, engineered stone worktops, black floors, black worktops and a built in vanity unit.
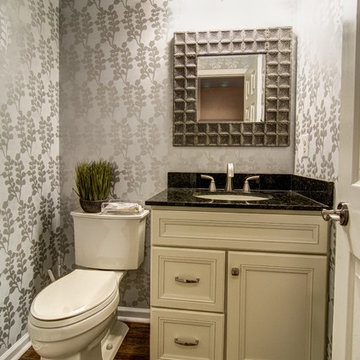
Small traditional cloakroom in Philadelphia with a submerged sink, flat-panel cabinets, granite worktops, a two-piece toilet, grey walls, dark hardwood flooring, beige cabinets and black worktops.

Designer: Nicole Jackson (Interior Motives)
Geometric tile. Backlit LED mirror. Floating vanity.
Photo of a small modern cloakroom in Milwaukee with flat-panel cabinets, brown cabinets, a two-piece toilet, grey tiles, ceramic tiles, grey walls, medium hardwood flooring, a submerged sink, granite worktops, brown floors, black worktops and a floating vanity unit.
Photo of a small modern cloakroom in Milwaukee with flat-panel cabinets, brown cabinets, a two-piece toilet, grey tiles, ceramic tiles, grey walls, medium hardwood flooring, a submerged sink, granite worktops, brown floors, black worktops and a floating vanity unit.
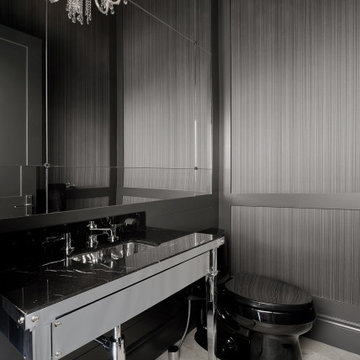
Photo of a small classic cloakroom in Toronto with black cabinets, a one-piece toilet, grey walls, porcelain flooring, a submerged sink, marble worktops, grey floors, black worktops, a built in vanity unit and wallpapered walls.

This is an example of a small contemporary cloakroom in San Francisco with grey walls, a one-piece toilet, dark wood cabinets, white tiles, ceramic tiles, porcelain flooring, a submerged sink, granite worktops, grey floors and black worktops.
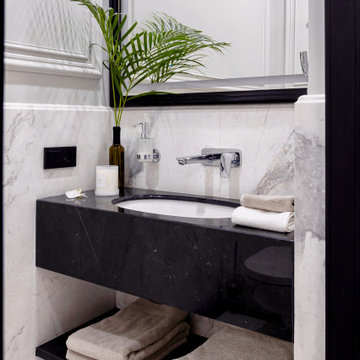
This is an example of a small contemporary cloakroom in Other with flat-panel cabinets, black cabinets, white tiles, marble tiles, grey walls, marble flooring, a submerged sink, marble worktops, white floors, black worktops, feature lighting and a floating vanity unit.

Tony Soluri Photography
Inspiration for a small contemporary cloakroom in Chicago with freestanding cabinets, black cabinets, multi-coloured walls, a submerged sink, multi-coloured floors and black worktops.
Inspiration for a small contemporary cloakroom in Chicago with freestanding cabinets, black cabinets, multi-coloured walls, a submerged sink, multi-coloured floors and black worktops.
Small Cloakroom with Black Worktops Ideas and Designs
3