Small Cloakroom with Black Worktops Ideas and Designs
Sort by:Popular Today
21 - 40 of 577 photos

This Hollywood Regency / Art Deco powder bathroom has a great graphic appeal which draws you into the space. The stripe pattern below wainscot on wall was created by alternating textures of rough and polished strips of Limestone tiles.
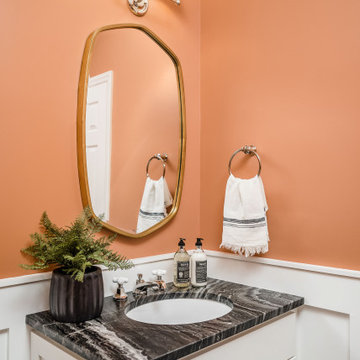
Design ideas for a small classic cloakroom in Charlotte with shaker cabinets, white cabinets, orange walls, a submerged sink, marble worktops, black worktops, a built in vanity unit and wainscoting.

Photo of a small contemporary cloakroom in Turin with flat-panel cabinets, black cabinets, a two-piece toilet, white tiles, porcelain tiles, black walls, porcelain flooring, a vessel sink, white floors, black worktops, a floating vanity unit and a drop ceiling.
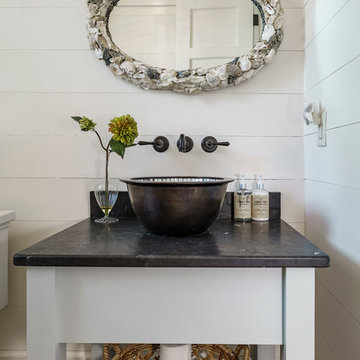
Quaint little powder room with oh so much personality! Love the cabinet with black soapstone countertop and the beautiful hammered copper vessel sink. The oyster shell mirror is a very popular low country touch and white painted butt board walls complete this room.
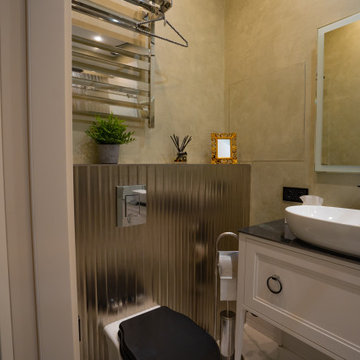
Small classic cloakroom in Moscow with beaded cabinets, light wood cabinets, a wall mounted toilet, travertine worktops, black worktops, feature lighting and a freestanding vanity unit.

An impeccably designed bathroom vanity that exudes modern elegance and simplicity. Dominating the composition is a striking vessel sink crafted from dark stone, sitting atop a counter of richly veined dark quartz. This bold basin acts as a sculptural centerpiece, its organic curves and texture providing a stark contrast to the straight, clean lines that define the space.
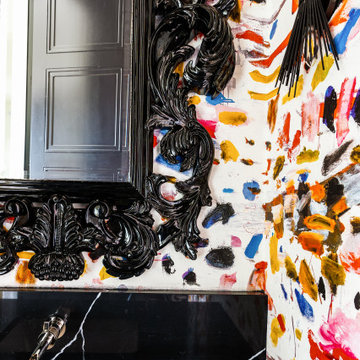
Photo of a small traditional cloakroom in Oklahoma City with black cabinets, marble worktops, black worktops, a floating vanity unit and wallpapered walls.
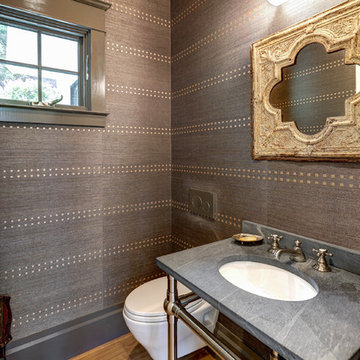
This is an example of a small classic cloakroom in San Francisco with a wall mounted toilet, brown walls, light hardwood flooring, a built-in sink, soapstone worktops, brown floors and black worktops.
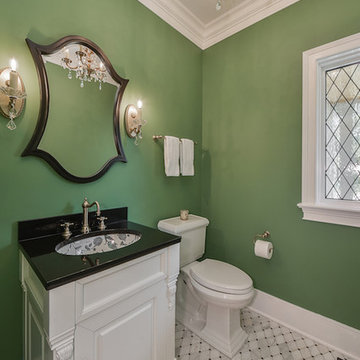
Design ideas for a small traditional cloakroom in Chicago with raised-panel cabinets, white cabinets, a two-piece toilet, green walls, marble flooring, a submerged sink, granite worktops and black worktops.
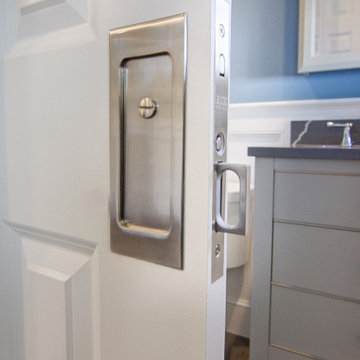
Powder Room make over with wainscoting, blue walls, dark blue ceiling, gray vanity, a quartz countertop and a pocket door.
This is an example of a small modern cloakroom in Other with flat-panel cabinets, grey cabinets, a two-piece toilet, blue walls, porcelain flooring, a submerged sink, engineered stone worktops, brown floors, black worktops, a freestanding vanity unit and wainscoting.
This is an example of a small modern cloakroom in Other with flat-panel cabinets, grey cabinets, a two-piece toilet, blue walls, porcelain flooring, a submerged sink, engineered stone worktops, brown floors, black worktops, a freestanding vanity unit and wainscoting.
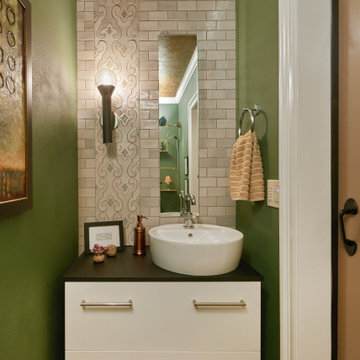
Design ideas for a small eclectic cloakroom in Portland with flat-panel cabinets, white cabinets, green tiles, ceramic tiles, green walls, granite worktops, black worktops and a floating vanity unit.
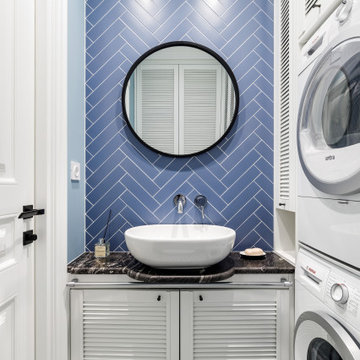
Design ideas for a small classic cloakroom in Saint Petersburg with white cabinets, blue tiles, ceramic tiles, a vessel sink, black worktops, louvered cabinets, blue walls, multi-coloured floors and a built in vanity unit.
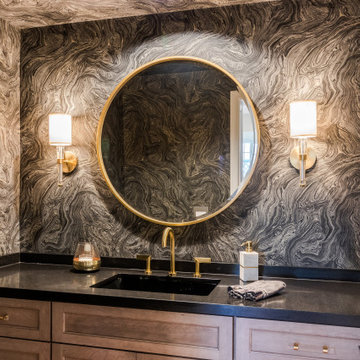
Inspiration for a small contemporary cloakroom in Los Angeles with recessed-panel cabinets, light wood cabinets, a two-piece toilet, multi-coloured walls, porcelain flooring, a submerged sink, engineered stone worktops, multi-coloured floors, black worktops and a built in vanity unit.
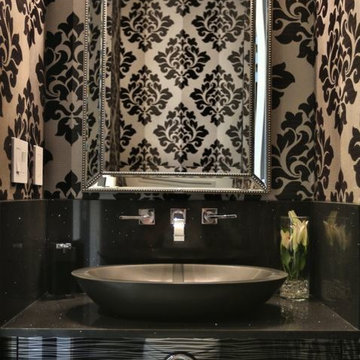
Glamour is the statement in this compact Powder Room with a floating vanity. An oval stone vessel sink sits on a Cambrian stone counter with extra high backsplash to match.
Chrome faucets with Swarovski crystals add the finishing touch.

A small powder room was carved out of under-used space in a large hallway, just outside the kitchen in this Century home. Michael Jacob Photography
Inspiration for a small traditional cloakroom in St Louis with recessed-panel cabinets, dark wood cabinets, a two-piece toilet, yellow walls, marble flooring, a submerged sink, solid surface worktops, white floors and black worktops.
Inspiration for a small traditional cloakroom in St Louis with recessed-panel cabinets, dark wood cabinets, a two-piece toilet, yellow walls, marble flooring, a submerged sink, solid surface worktops, white floors and black worktops.

Black Bathroom feature slabs of Super White quarzite to wall and floor.
Bathroom funriture includes a back lite round mirror and bespoke vanity unti with thin timber dowels and grey mirrored top.
All ceramics including the toilet are black
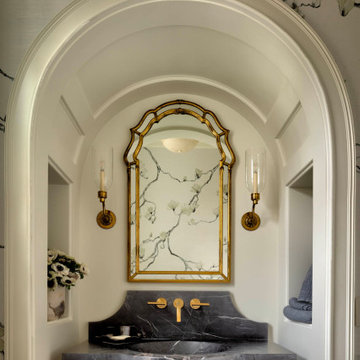
A first-floor powder room features a stone countertop carved from a single solid slab of Nero Marquina Marble. The countertop is supported from the back wall by concealed steel brackets.
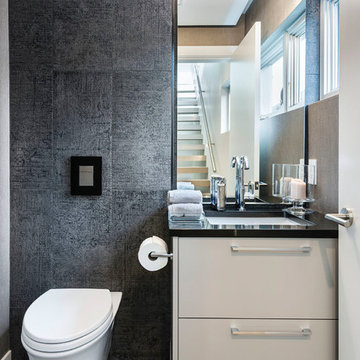
paul grdina
Small modern cloakroom in Vancouver with flat-panel cabinets, white cabinets, a wall mounted toilet, grey walls, porcelain flooring, a submerged sink, brown floors and black worktops.
Small modern cloakroom in Vancouver with flat-panel cabinets, white cabinets, a wall mounted toilet, grey walls, porcelain flooring, a submerged sink, brown floors and black worktops.

Design ideas for a small contemporary cloakroom in Paris with open cabinets, white cabinets, a wall mounted toilet, black tiles, stone tiles, white walls, ceramic flooring, tiled worktops, black floors, black worktops and a floating vanity unit.

輸入クロスを使用してアクセントにしています。
Design ideas for a small cloakroom in Other with open cabinets, black cabinets, a one-piece toilet, grey tiles, grey walls, vinyl flooring, a built-in sink, beige floors, black worktops and a freestanding vanity unit.
Design ideas for a small cloakroom in Other with open cabinets, black cabinets, a one-piece toilet, grey tiles, grey walls, vinyl flooring, a built-in sink, beige floors, black worktops and a freestanding vanity unit.
Small Cloakroom with Black Worktops Ideas and Designs
2