Small Cloakroom with Black Worktops Ideas and Designs
Refine by:
Budget
Sort by:Popular Today
141 - 160 of 577 photos
Item 1 of 3
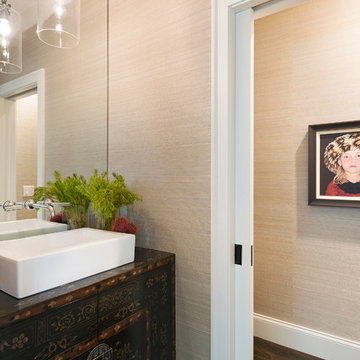
Martha O'Hara Interiors, Interior Design & Photo Styling | Elevation Homes, Builder | Peterssen/Keller, Architect | Spacecrafting, Photography | Please Note: All “related,” “similar,” and “sponsored” products tagged or listed by Houzz are not actual products pictured. They have not been approved by Martha O’Hara Interiors nor any of the professionals credited. For information about our work, please contact design@oharainteriors.com.

This is an example of a small classic cloakroom in Charlotte with shaker cabinets, white cabinets, a two-piece toilet, orange walls, a submerged sink, marble worktops, black worktops, a built in vanity unit and wainscoting.

Modern custom powder room design
Inspiration for a small modern cloakroom in Phoenix with black cabinets, a one-piece toilet, limestone tiles, porcelain flooring, a submerged sink, marble worktops, black floors, black worktops and a floating vanity unit.
Inspiration for a small modern cloakroom in Phoenix with black cabinets, a one-piece toilet, limestone tiles, porcelain flooring, a submerged sink, marble worktops, black floors, black worktops and a floating vanity unit.
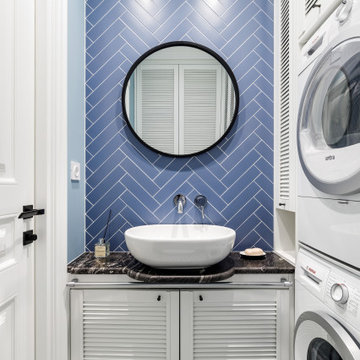
Design ideas for a small classic cloakroom in Saint Petersburg with white cabinets, blue tiles, ceramic tiles, a vessel sink, black worktops, louvered cabinets, blue walls, multi-coloured floors and a built in vanity unit.
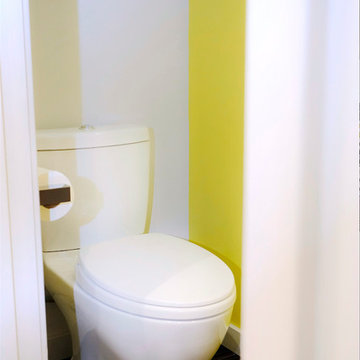
Photography by Kevin Guzman
This is an example of a small contemporary cloakroom in San Francisco with flat-panel cabinets, light wood cabinets, a one-piece toilet, yellow tiles, yellow walls, ceramic flooring, a vessel sink, granite worktops, black floors and black worktops.
This is an example of a small contemporary cloakroom in San Francisco with flat-panel cabinets, light wood cabinets, a one-piece toilet, yellow tiles, yellow walls, ceramic flooring, a vessel sink, granite worktops, black floors and black worktops.
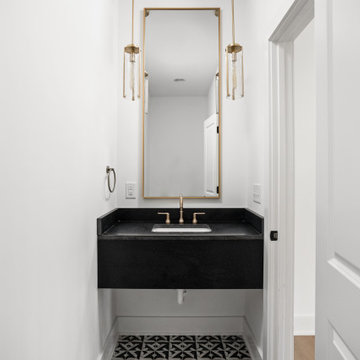
Powder bath with champagne bronze fixtures, floating custom vanity, ceramic patterned tile shop tile, black quartz countertop and under mount sink.
Design ideas for a small traditional cloakroom in Indianapolis with flat-panel cabinets, black cabinets, a one-piece toilet, white walls, cement flooring, a submerged sink, engineered stone worktops, multi-coloured floors, black worktops and a floating vanity unit.
Design ideas for a small traditional cloakroom in Indianapolis with flat-panel cabinets, black cabinets, a one-piece toilet, white walls, cement flooring, a submerged sink, engineered stone worktops, multi-coloured floors, black worktops and a floating vanity unit.
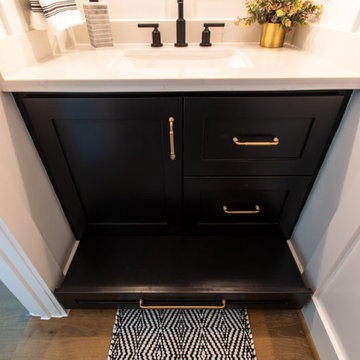
Design ideas for a small classic cloakroom in Houston with shaker cabinets, black cabinets, a submerged sink, engineered stone worktops, black worktops and a built in vanity unit.
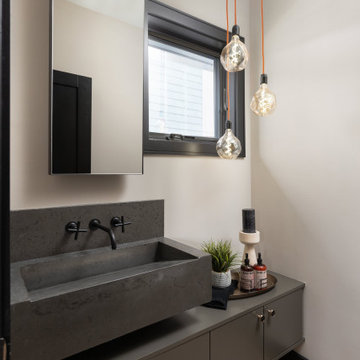
Small contemporary cloakroom in Detroit with flat-panel cabinets, grey cabinets, a wall mounted toilet, beige walls, medium hardwood flooring, a trough sink, concrete worktops, brown floors, black worktops and a floating vanity unit.
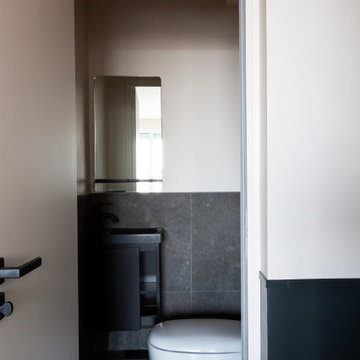
Création d’un studio indépendant d'un appartement familial, suite à la réunion de deux lots. Une rénovation importante est effectuée et l’ensemble des espaces est restructuré et optimisé avec de nombreux rangements sur mesure. Les espaces sont ouverts au maximum pour favoriser la vue vers l’extérieur.
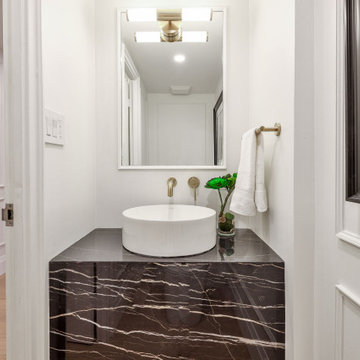
This is an example of a small contemporary cloakroom in Toronto with black cabinets, a one-piece toilet, white walls, light hardwood flooring, a vessel sink, marble worktops, beige floors, black worktops, a built in vanity unit and wood walls.
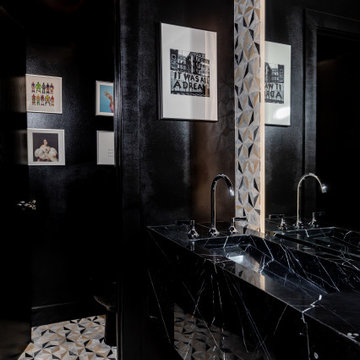
This moody powder room is small in space but big in style. The floating black marble sink is accentuated by the oversized backlit mirror.
Photo of a small contemporary cloakroom in Salt Lake City with black cabinets, a bidet, black tiles, mosaic tiles, white walls, mosaic tile flooring, an integrated sink, marble worktops, black worktops and a floating vanity unit.
Photo of a small contemporary cloakroom in Salt Lake City with black cabinets, a bidet, black tiles, mosaic tiles, white walls, mosaic tile flooring, an integrated sink, marble worktops, black worktops and a floating vanity unit.

Small contemporary cloakroom in Other with dark wood cabinets, a one-piece toilet, grey tiles, white walls, a vessel sink, granite worktops, white floors, black worktops and a floating vanity unit.
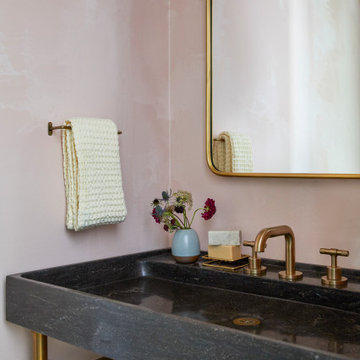
Design ideas for a small scandi cloakroom in San Francisco with black cabinets, pink walls, slate flooring, a wall-mounted sink, limestone worktops, grey floors, black worktops, a floating vanity unit and wallpapered walls.
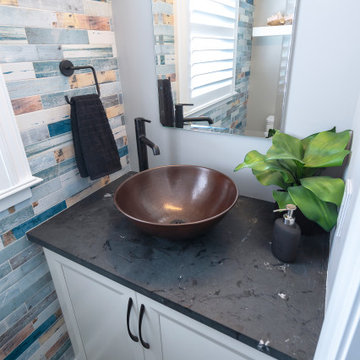
Design ideas for a small traditional cloakroom in Philadelphia with white cabinets, a two-piece toilet, multi-coloured tiles, porcelain tiles, beige walls, porcelain flooring, a vessel sink, quartz worktops, black floors, black worktops and a built in vanity unit.
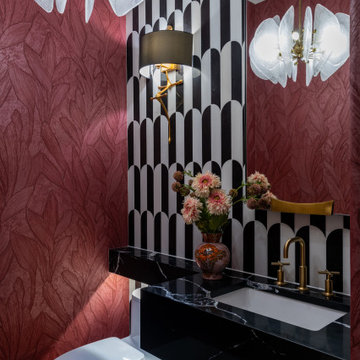
Powder bath becomes an Art Modern Revival retreat delivering serious style and luxury packed into a small space.
This is an example of a small modern cloakroom in Austin with open cabinets, black cabinets, a one-piece toilet, black and white tiles, marble tiles, red walls, ceramic flooring, a submerged sink, engineered stone worktops, black floors, black worktops, a floating vanity unit and wallpapered walls.
This is an example of a small modern cloakroom in Austin with open cabinets, black cabinets, a one-piece toilet, black and white tiles, marble tiles, red walls, ceramic flooring, a submerged sink, engineered stone worktops, black floors, black worktops, a floating vanity unit and wallpapered walls.

Although many design trends come and go, it seems that the farmhouse style remains classic. And that’s a good thing, because this is a 100+ year old farmhouse.
This half bathroom was nothing special. It contained a broken, box-store vanity, low ceilings, and boring finishes. So, I came up with a plan to brighten up and bring in its farmhouse roots!
My number one priority was to the raise the ceiling. The rest of our home boasts 9-9 1/2′ ceilings. So, the fact that this ceiling was so low made the bathroom feel out of place. We tore out the drop ceiling to find the original plaster ceiling. But I had a cathedral ceiling on my heart, so we tore it out too and rebuilt the ceiling to follow the pitch of our home.
New deviations of the farmhouse style continue to surface while keeping the style rooted in the past. I kept many the characteristics of the farmhouse style: white walls, white trim, and shiplap. But I poured a little of my personal style into the mix by using a stain on the cabinet, ceiling trim, and beam and added an earthy green to the door.
Small spaces don’t need to settle for a dull, outdated design. Even if you can’t raise the ceiling, there is always untapped potential! Wallpaper, trim details, or artsy tile are all easy ways to add your special signature to any room.
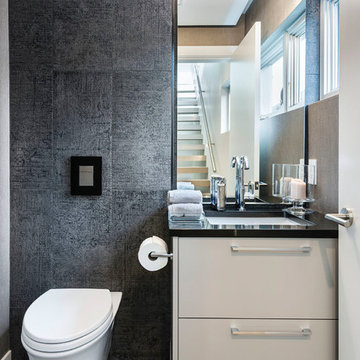
paul grdina
Small modern cloakroom in Vancouver with flat-panel cabinets, white cabinets, a wall mounted toilet, grey walls, porcelain flooring, a submerged sink, brown floors and black worktops.
Small modern cloakroom in Vancouver with flat-panel cabinets, white cabinets, a wall mounted toilet, grey walls, porcelain flooring, a submerged sink, brown floors and black worktops.
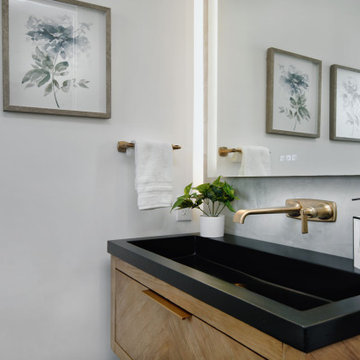
This powder room just off the laundry makes the most of a compact space by utilizing a floating vanity. Gold hardware adds drama to the integrated black sink.
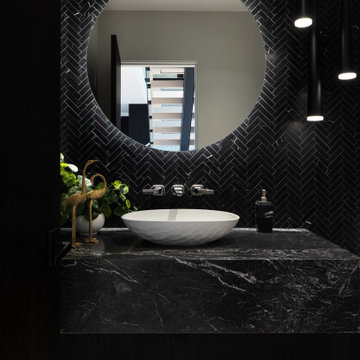
Photo of a small modern cloakroom in Vancouver with black cabinets, a one-piece toilet, black tiles, cement tiles, black walls, light hardwood flooring, a vessel sink, marble worktops, black worktops and a floating vanity unit.
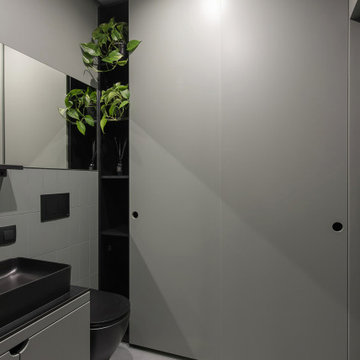
Design ideas for a small contemporary cloakroom in Other with green cabinets, green tiles, green walls, grey floors, black worktops and a freestanding vanity unit.
Small Cloakroom with Black Worktops Ideas and Designs
8