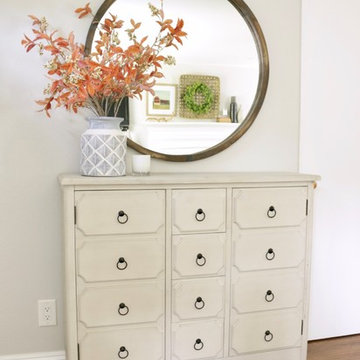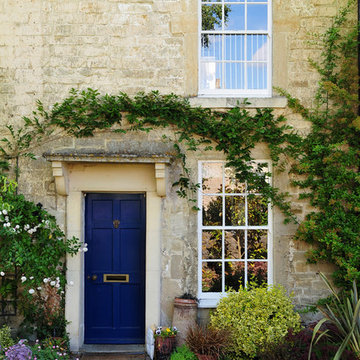Small Country Entrance Ideas and Designs
Refine by:
Budget
Sort by:Popular Today
81 - 100 of 676 photos
Item 1 of 3
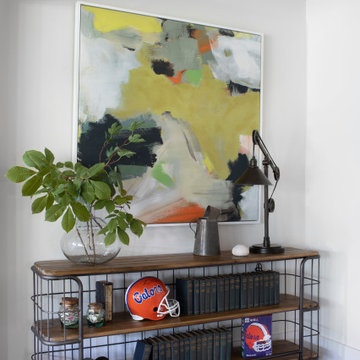
Photo of a small rural hallway in Atlanta with white walls, light hardwood flooring and beige floors.
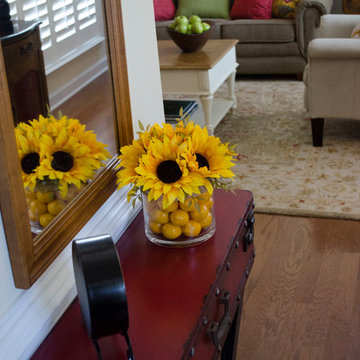
This entryway has a bit of whimsy with its luggage inspired table, but the cheerful sunflowers remind guests to make themselves at home.
Photo of a small rural front door in Charlotte with beige walls, medium hardwood flooring, a single front door and a red front door.
Photo of a small rural front door in Charlotte with beige walls, medium hardwood flooring, a single front door and a red front door.
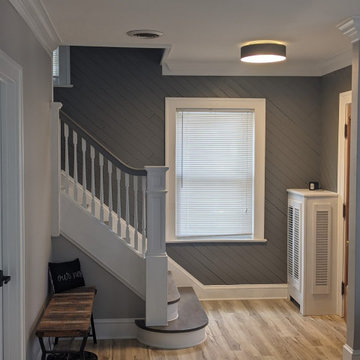
Inspiration for a small farmhouse front door in Cleveland with grey walls, light hardwood flooring, a single front door, a light wood front door and panelled walls.
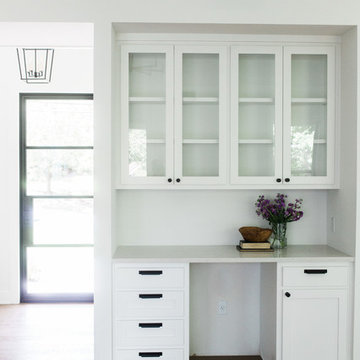
Small rural foyer in Austin with white walls, medium hardwood flooring, a single front door, a glass front door and brown floors.
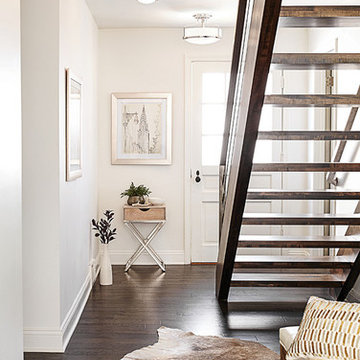
Photo of a small country front door in Seattle with white walls, dark hardwood flooring, a single front door, a white front door and brown floors.
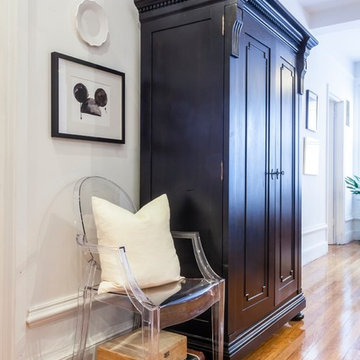
Robert Englebright
Small farmhouse foyer in New York with white walls and medium hardwood flooring.
Small farmhouse foyer in New York with white walls and medium hardwood flooring.
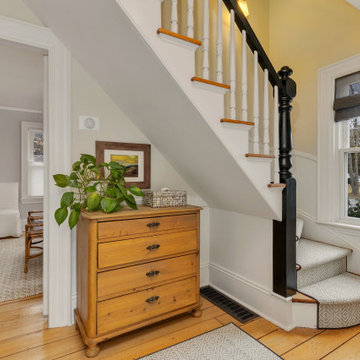
Antique coastal farmhouse built in 1890. Formerly a bed & breakfast. Updated in 2020.
This is an example of a small country foyer in Boston with light hardwood flooring and brown floors.
This is an example of a small country foyer in Boston with light hardwood flooring and brown floors.

Small country hallway in Chicago with grey walls, a single front door, a white front door, brown floors, terracotta flooring, a wallpapered ceiling and wallpapered walls.
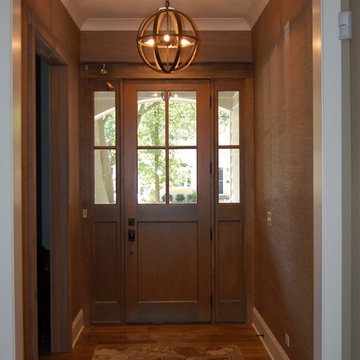
Generous entryway with unique maid's brass pull-bell from London.
Inspiration for a small country front door in Chicago with brown walls, medium hardwood flooring, a single front door and a dark wood front door.
Inspiration for a small country front door in Chicago with brown walls, medium hardwood flooring, a single front door and a dark wood front door.

Design ideas for a small farmhouse front door in San Francisco with white walls, dark hardwood flooring, a single front door, a medium wood front door, brown floors and wainscoting.
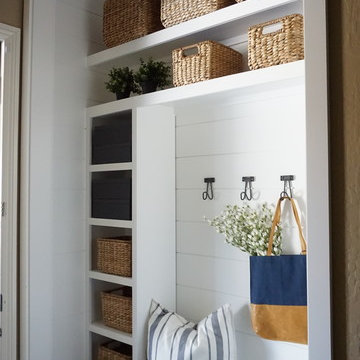
Closet turned drop zone with shiplap and a nice bench to put your shoes on! Lots of baskets for storage and a complete look.
Inspiration for a small country boot room in Phoenix with white walls, ceramic flooring and beige floors.
Inspiration for a small country boot room in Phoenix with white walls, ceramic flooring and beige floors.

Photo of a small country boot room in Other with white walls, porcelain flooring, a single front door, a black front door and grey floors.
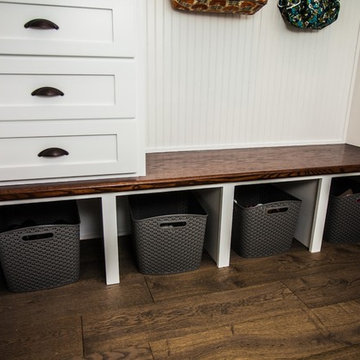
Photo of a small farmhouse boot room in Orlando with grey walls, dark hardwood flooring and brown floors.
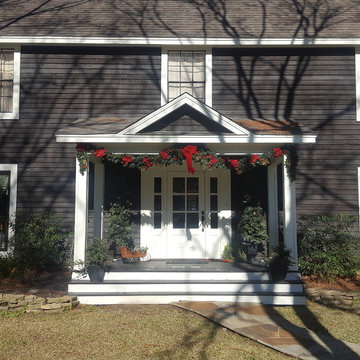
Front Porch with bead board ceiling, new entry door
Design ideas for a small country front door in Houston with a single front door and a white front door.
Design ideas for a small country front door in Houston with a single front door and a white front door.

Designer: Honeycomb Home Design
Photographer: Marcel Alain
This new home features open beam ceilings and a ranch style feel with contemporary elements.
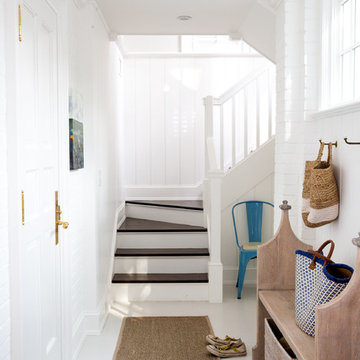
Full-scale interior design, architectural consultation, kitchen design, bath design, furnishings selection and project management for a home located in the historic district of Chapel Hill, North Carolina. The home features a fresh take on traditional southern decorating, and was included in the March 2018 issue of Southern Living magazine.
Read the full article here: https://www.southernliving.com/home/remodel/1930s-colonial-house-remodel
Photo by: Anna Routh
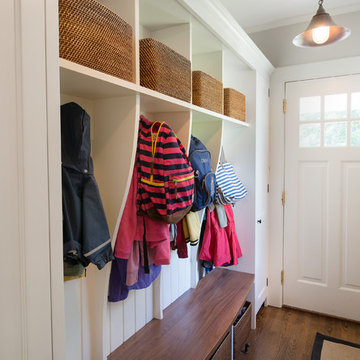
Photo by Jody Dole
This was a fast-track design-build project which began design in July and ended construction before Christmas. The scope included additions and first and second floor renovations. The house is an early 1900’s gambrel style with painted wood shingle siding and mission style detailing. On the first and second floor we removed previously constructed awkward additions and extended the gambrel style roof to make room for a large kitchen on the first floor and a master bathroom and bedroom on the second floor. We also added two new dormers to match the existing dormers to bring light into the master shower and new bedroom. We refinished the wood floors, repainted all of the walls and trim, added new vintage style light fixtures, and created a new half and kid’s bath. We also added new millwork features to continue the existing level of detail and texture within the house. A wrap-around covered porch with a corner trellis was also added, which provides a perfect opportunity to enjoy the back-yard. A wonderful project!

Distinctive detailing and craftsmanship make this custom mudroom both a welcoming entry and a functional drop zone for backpacks, muddy boots, keys and mail. Shoe drawers fitted with metal mesh allow air to circulate and a custom upholstered cushion in wool windowpane plaid provides a comfortable seat. Leather cabinet pulls, woven wool baskets and lots of Shaker wall pegs make this mudroom a practical standout.
Photography: Stacy Zarin Goldberg
Small Country Entrance Ideas and Designs
5
