Small Entrance with a Grey Front Door Ideas and Designs
Refine by:
Budget
Sort by:Popular Today
121 - 140 of 436 photos
Item 1 of 3
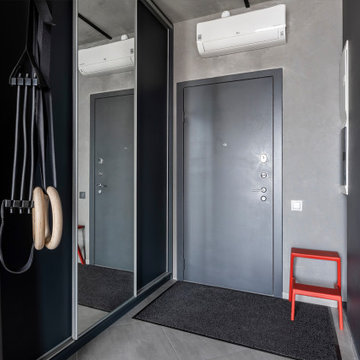
Inspiration for a small urban front door in Moscow with grey walls, porcelain flooring, a single front door, a grey front door and grey floors.
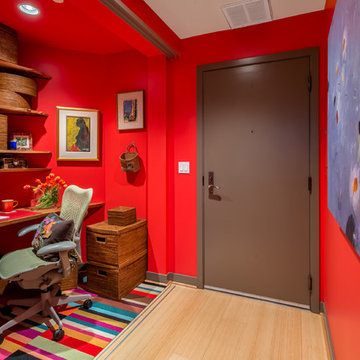
Bold, abstract art of enormous proportions does wonders to a small space. A tight Entry with a toss-off closet transforms into a great place to hide out for bill-paying.
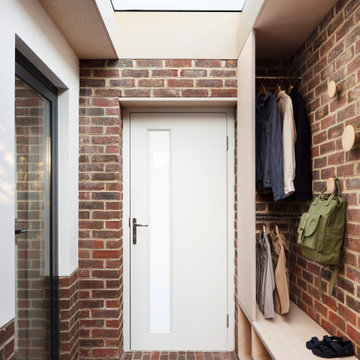
The brief was to design a portico side Extension for an existing home to add more storage space for shoes, coats and above all, create a warm welcoming entrance to their home.
Materials - Brick (to match existing) and birch plywood.
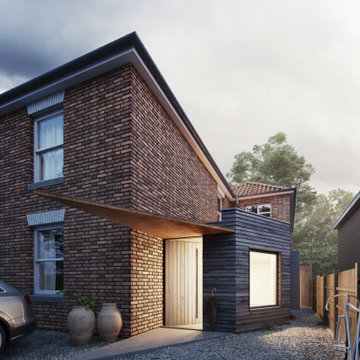
NEW ENTRANCE RECEPTION
Myrtle Cottage sits within the defined Old Netley, just outside Southampton, which to date has contained small dwellings with little overall development. This is rapidly changing due to the housing development towards the North East of Cranbury gardens. Green Lane itself to is a cul-de-sac so its very nature is a quiet neighborhood.
Studio B.a.d where commissioned to undertake a feasibility study and planning application to take a radical review of the ground entrance and reception area.
The design strategy has been to create a very simple and sympathetic addition to the existing house and context. Something that is of high quality and sits smaller in scale to the existing Victorian property.
The form, material and detailed composition of the extension is a response to the local vernacular and with an overriding view to keep this new piece much smaller in height. The new addition places great importance on the quality of space and light within the new spaces, allowing for much greater open plan space and natural daylight, to flood deep into the plan of the existing house. The proposal also seeks to open up existing parts of the plan, with an opportunity to view right through the house and into the rear garden. The concept has been conceived around social interaction, so that everyone within the family, regardless of the tasks, reading, writing, cooking or viewing, can in theory both view and communicate with one another regardless of where they are within the ground floor.
The new extension has been carefully positioned on the site to minimize disruption to access to the rear garden and impinging on the front driveway. Improved landscaping and planting between both the existing boundary fence and parking area, the proposed landscaping will also aid visual screening and improve residents amenity.
Materials have been selected to reference (but not replicate) those found locally and will be hard wearing but also textured, possessing a feeling of quality.
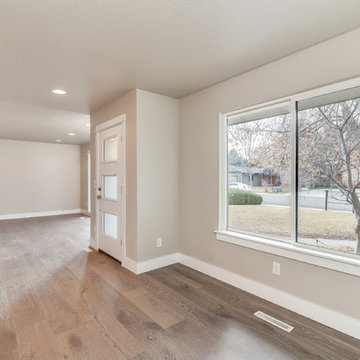
Sunny Daze Photography
Small traditional foyer in Boise with grey walls, medium hardwood flooring, a single front door, a grey front door and brown floors.
Small traditional foyer in Boise with grey walls, medium hardwood flooring, a single front door, a grey front door and brown floors.
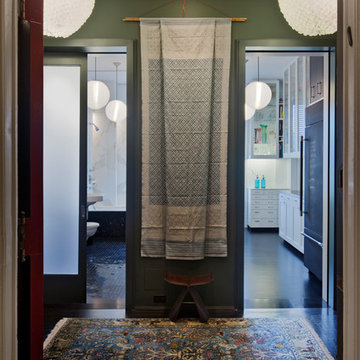
Beautiful materials, and strong color create a dramatic introduction to this home.
photo Eduard Hueber © archphoto.com
Inspiration for a small modern hallway in New York with grey walls, dark hardwood flooring, a single front door and a grey front door.
Inspiration for a small modern hallway in New York with grey walls, dark hardwood flooring, a single front door and a grey front door.
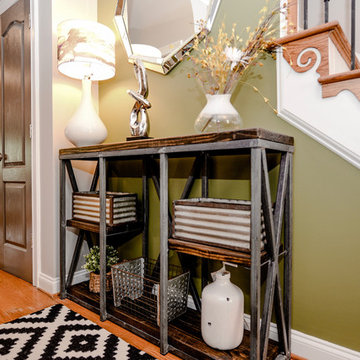
Small urban foyer in Other with green walls, medium hardwood flooring, a single front door, a grey front door and brown floors.
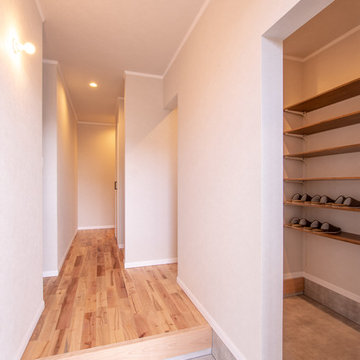
玄関横には、土間収納を設けました。客の多い休日でも、靴やスリッパをたくさん仕舞えて便利です。家族の場所・来客用と分けることもできます。
Inspiration for a small scandi hallway with white walls, medium hardwood flooring, a single front door, a grey front door and brown floors.
Inspiration for a small scandi hallway with white walls, medium hardwood flooring, a single front door, a grey front door and brown floors.
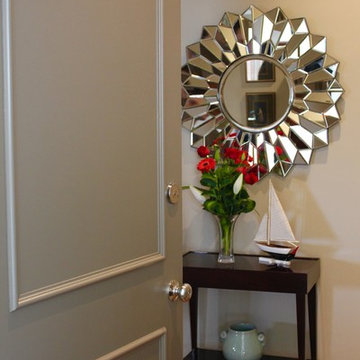
Entry Foyer
Max Love photography
Small classic foyer in Sydney with medium hardwood flooring, a single front door and a grey front door.
Small classic foyer in Sydney with medium hardwood flooring, a single front door and a grey front door.
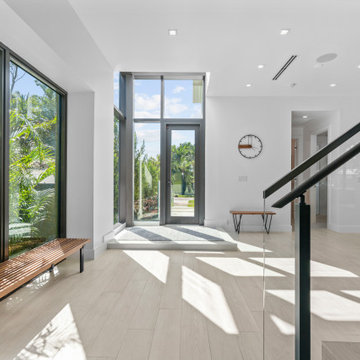
A raised floor section defined the foyer for this glass tower entrance into the home. To the right is access to the guest suite and garage.
Inspiration for a small modern front door in Miami with white walls, porcelain flooring, a single front door, a grey front door, beige floors and exposed beams.
Inspiration for a small modern front door in Miami with white walls, porcelain flooring, a single front door, a grey front door, beige floors and exposed beams.
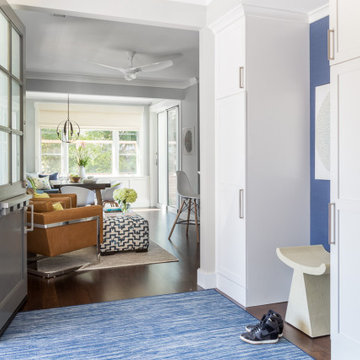
Inspiration for a small front door in San Francisco with blue walls, laminate floors, a single front door, a grey front door and brown floors.
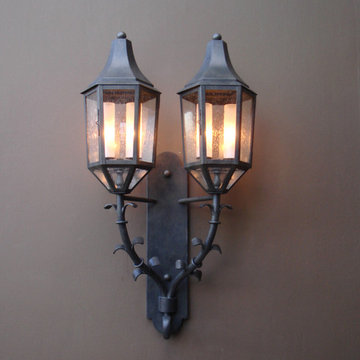
This is an example of a small classic front door in Los Angeles with a double front door and a grey front door.
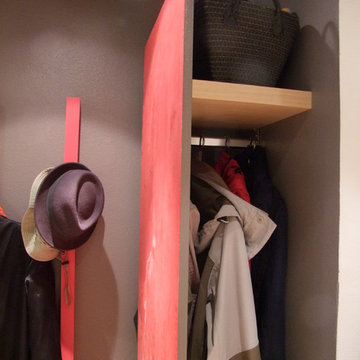
Photo of a small modern hallway in Strasbourg with white walls, laminate floors, a single front door, a grey front door and beige floors.
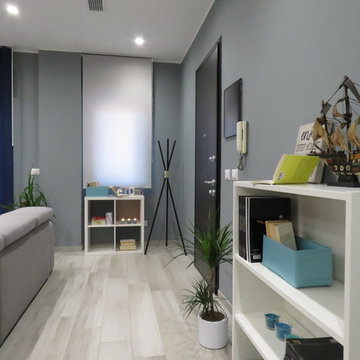
Design ideas for a small modern entrance in Catania-Palermo with grey walls, porcelain flooring, a single front door, a grey front door and beige floors.
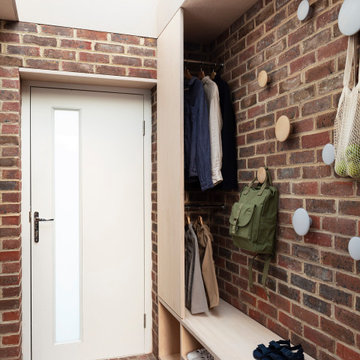
The brief was to design a portico side Extension for an existing home to add more storage space for shoes, coats and above all, create a warm welcoming entrance to their home.
Materials - Brick (to match existing) and birch plywood.
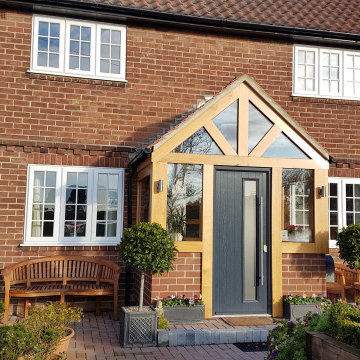
Stunning glazed entrance porch
Small modern entrance in Other with a single front door and a grey front door.
Small modern entrance in Other with a single front door and a grey front door.
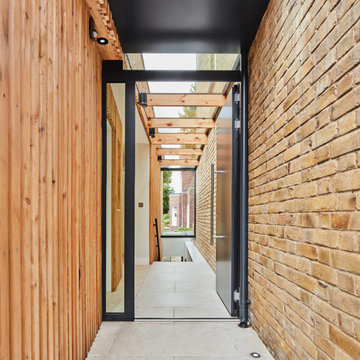
The separation between the existing and the old building is done in a transparent glass link which serves as entrance and corridor to the new house.
Photo of a small contemporary hallway in London with brown walls, travertine flooring, a single front door, a grey front door, beige floors and wood walls.
Photo of a small contemporary hallway in London with brown walls, travertine flooring, a single front door, a grey front door, beige floors and wood walls.
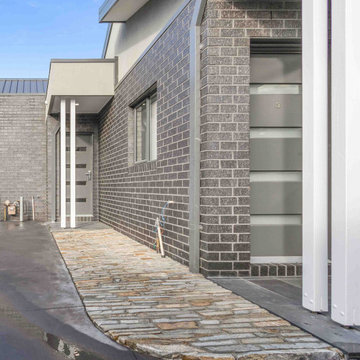
Garden design & landscape construction in Melbourne by Boodle Concepts. Project in Reservoir, featuring natural 'Filetti' Italian stone paving to add texture and visual warmth to the dwellings. Filetti's strong historical roots means it works well with traditional and modern builds.
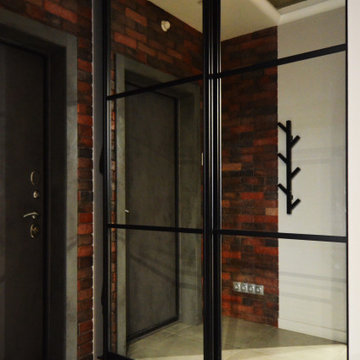
Small contemporary front door in Other with brown walls, porcelain flooring, a single front door, a grey front door, grey floors and brick walls.
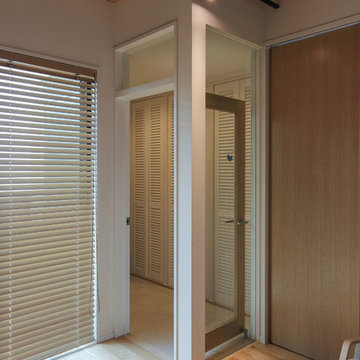
リビングから玄関を見る。風除室として、FIXガラスやガラス框戸で仕切られている。右は階段への扉。
Photo:WAY inc. Tadao Kato
Photo of a small modern hallway in Tokyo with white walls, limestone flooring, a single front door, a grey front door and beige floors.
Photo of a small modern hallway in Tokyo with white walls, limestone flooring, a single front door, a grey front door and beige floors.
Small Entrance with a Grey Front Door Ideas and Designs
7