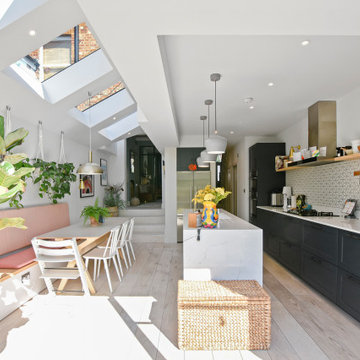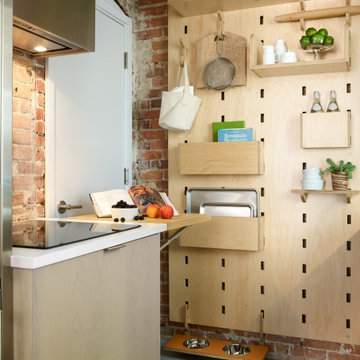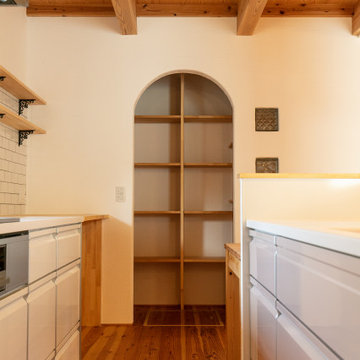Small Galley Kitchen Ideas and Designs
Refine by:
Budget
Sort by:Popular Today
21 - 40 of 22,221 photos

This is an example of a small contemporary galley open plan kitchen in Other with a submerged sink, glass-front cabinets, dark wood cabinets, granite worktops, grey splashback, granite splashback, integrated appliances, light hardwood flooring, grey worktops and exposed beams.

Design ideas for a small farmhouse galley enclosed kitchen in San Francisco with a built-in sink, raised-panel cabinets, green cabinets, engineered stone countertops, white splashback, cement tile splashback, stainless steel appliances, light hardwood flooring, a breakfast bar and white worktops.

Photo: Jessie Preza Photography
Inspiration for a small classic galley kitchen pantry in Atlanta with a belfast sink, shaker cabinets, blue cabinets, engineered stone countertops, white splashback, porcelain splashback, medium hardwood flooring, no island, brown floors and beige worktops.
Inspiration for a small classic galley kitchen pantry in Atlanta with a belfast sink, shaker cabinets, blue cabinets, engineered stone countertops, white splashback, porcelain splashback, medium hardwood flooring, no island, brown floors and beige worktops.

Après plusieurs visites d'appartement, nos clients décident d'orienter leurs recherches vers un bien à rénover afin de pouvoir personnaliser leur futur foyer.
Leur premier achat va se porter sur ce charmant 80 m2 situé au cœur de Paris. Souhaitant créer un bien intemporel, ils travaillent avec nos architectes sur des couleurs nudes, terracota et des touches boisées. Le blanc est également au RDV afin d'accentuer la luminosité de l'appartement qui est sur cour.
La cuisine a fait l'objet d'une optimisation pour obtenir une profondeur de 60cm et installer ainsi sur toute la longueur et la hauteur les rangements nécessaires pour être ultra-fonctionnelle. Elle se ferme par une élégante porte art déco dessinée par les architectes.
Dans les chambres, les rangements se multiplient ! Nous avons cloisonné des portes inutiles qui sont changées en bibliothèque; dans la suite parentale, nos experts ont créé une tête de lit sur-mesure et ajusté un dressing Ikea qui s'élève à présent jusqu'au plafond.
Bien qu'intemporel, ce bien n'en est pas moins singulier. A titre d'exemple, la salle de bain qui est un clin d'œil aux lavabos d'école ou encore le salon et son mur tapissé de petites feuilles dorées.

This open plan space is split into segments using the long and narrow kitchen island and the dining table. It is clear to see how each of these spaces can have different uses.

Mini marvel kitchen optimizes a small footprint in Cambridge, MA. The kitchen features a Kerf board with custom shelves. Semi-custom cabinetry by Brubaker. Image shows oven door open which clears the Kerf board.

A retired teacher and grandmother, our client raised her family in this Valley view home. With amazing potential for an enhanced territorial view, this project had been on our client’s mind for quite some time. She was very particular in selecting us as her design and build team. With deep roots in her community, it was important to her that she works with a local community-based team to design a new space, while respecting its roots and craftsmanship, that her late husband had helped build.

The custom cabinets are walnut-stained knotty alder. Stainless steel Bosch appliances and copper hood make this kitchen rustic in feel but modern in convenience. Rattan wrapped counter stools finish off the warm cozy feel giving the entire space a very inviting vibe.

This is an example of a small galley open plan kitchen in Other with an integrated sink, flat-panel cabinets, white cabinets, white splashback, stainless steel appliances, medium hardwood flooring, a breakfast bar and white worktops.

Small modern galley kitchen/diner in Portland with a submerged sink, flat-panel cabinets, grey cabinets, engineered stone countertops, white splashback, engineered quartz splashback, integrated appliances, ceramic flooring, no island, white floors and white worktops.

ガスコンロのリビング側には耐熱強化ガラスをつけ、油飛びを防ぐ。枠なしで納めることでその存在感はかなり軽減されている。
Design ideas for a small modern galley open plan kitchen in Tokyo with a submerged sink, flat-panel cabinets, white cabinets, stainless steel worktops, white splashback, porcelain splashback, black appliances, dark hardwood flooring, a breakfast bar, brown floors and grey worktops.
Design ideas for a small modern galley open plan kitchen in Tokyo with a submerged sink, flat-panel cabinets, white cabinets, stainless steel worktops, white splashback, porcelain splashback, black appliances, dark hardwood flooring, a breakfast bar, brown floors and grey worktops.

Martha O'Hara Interiors, Interior Design & Photo Styling | Troy Thies, Photography | Swan Architecture, Architect | Great Neighborhood Homes, Builder
Please Note: All “related,” “similar,” and “sponsored” products tagged or listed by Houzz are not actual products pictured. They have not been approved by Martha O’Hara Interiors nor any of the professionals credited. For info about our work: design@oharainteriors.com

Photo of a small scandi galley open plan kitchen in Sydney with a submerged sink, white cabinets, wood worktops, pink splashback, ceramic splashback, stainless steel appliances, terrazzo flooring, an island, grey floors and brown worktops.

Design ideas for a small modern galley kitchen/diner in Milwaukee with a submerged sink, shaker cabinets, grey cabinets, engineered stone countertops, multi-coloured splashback, mosaic tiled splashback, stainless steel appliances, laminate floors, a breakfast bar, beige floors and grey worktops.

This is an example of a small bohemian galley kitchen in Other with white cabinets, marble worktops, marble splashback, stainless steel appliances, ceramic flooring, a breakfast bar, grey floors, grey worktops, flat-panel cabinets and beige splashback.

Small traditional galley kitchen/diner in Los Angeles with a submerged sink, flat-panel cabinets, light wood cabinets, quartz worktops, white splashback, stainless steel appliances, light hardwood flooring, no island, beige floors and white worktops.

Want beautiful grey kitchen tiles that fit your budget? Available in our budget-friendly Foundations Collection, our 2x6 Tile in French Linen maximizes style, square footage, and value in this chic NYC apartment kitchen.
TILE SHOWN
2x6 Tile in French Linen
DESIGN
Grisoro Designs
PHOTOS
Regan Wood Photography

Le charme du Sud à Paris.
Un projet de rénovation assez atypique...car il a été mené par des étudiants architectes ! Notre cliente, qui travaille dans la mode, avait beaucoup de goût et s’est fortement impliquée dans le projet. Un résultat chiadé au charme méditerranéen.

Inspiration for a small scandinavian galley open plan kitchen in Burlington with a belfast sink, flat-panel cabinets, white cabinets, stainless steel appliances, a breakfast bar, grey worktops, engineered stone countertops, medium hardwood flooring and brown floors.

Small city kitchen with custom satin laquer cabinets and white quartz countertops and backsplash.
Inspiration for a small modern galley kitchen in New York with a submerged sink, flat-panel cabinets, white cabinets, quartz worktops, white splashback, stainless steel appliances, dark hardwood flooring, multi-coloured floors and white worktops.
Inspiration for a small modern galley kitchen in New York with a submerged sink, flat-panel cabinets, white cabinets, quartz worktops, white splashback, stainless steel appliances, dark hardwood flooring, multi-coloured floors and white worktops.
Small Galley Kitchen Ideas and Designs
2